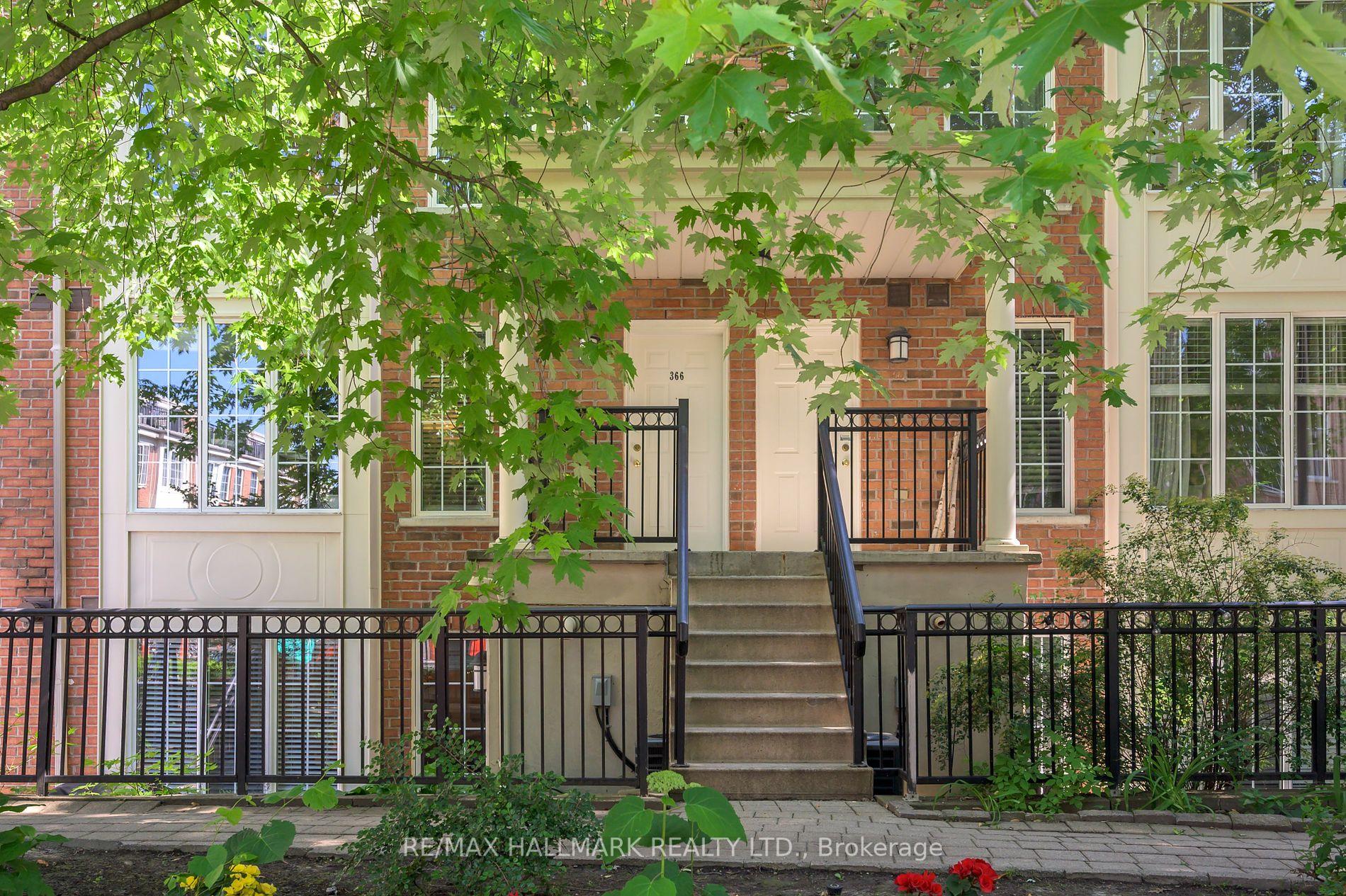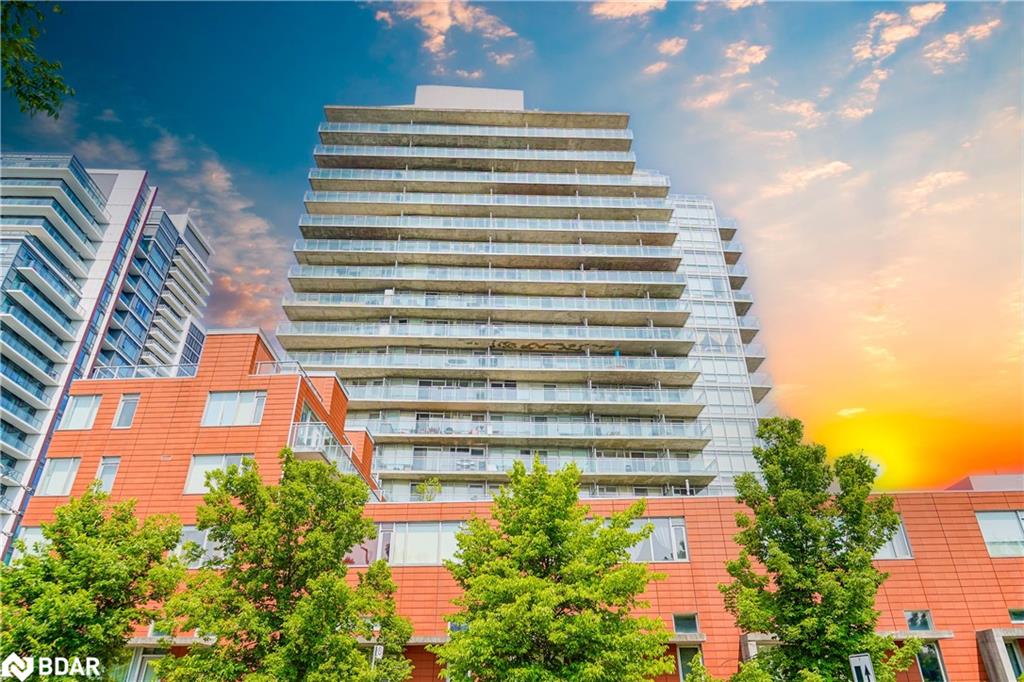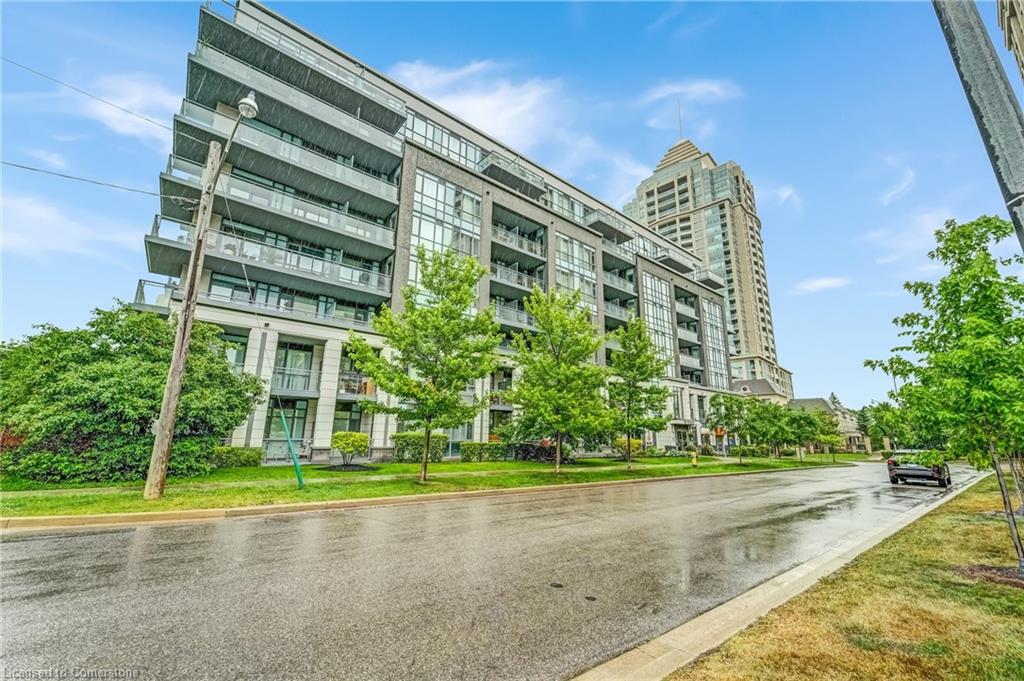- Houseful
- ON
- Toronto
- Willowdale
- 3 Everson Dr #366

Highlights
Description
- Home value ($/Sqft)$682/Sqft
- Time on Houseful449 days
- Property typeCondo townhouse
- StyleStacked townhse
- Neighbourhood
- CommunityWillowdale East
- Median school Score
- Garage spaces1
- Mortgage payment
Come Make Yourself At Home. ~ This beautiful stacked condo townhome is equally ideal for a young family as for a professional couple. It is located in the heart of North York in a lovely community, yet an easy stroll to all that is Yonge and Sheppard. The generously sized kitchen is equipped with white cabinetry, tile backsplash, stainless steel appliances, and a pass-through to the dining room. The living and dining rooms are bright & spacious open concept with huge windows overlooking the courtyard and fountain, and a gas fireplace in the dining room. And that gorgeous tree out front provides perfect passive cooling in the hot weather. The large 2nd floor landing features a perfect WFH space. The well proportioned primary bedroom has a double closet, and the second bedroom also has a built-in closet. The rooftop deck is the perfect spot for summer entertaining, alfresco dining, and a vegetable garden all overlooking the sight and sound of the water fountain. Numerous neighbourhood amenities are within easy walking distance, including restaurants, cafes, LCBO, Whole Foods, Longo's, Rabba, and more. Avondale Park is virtually at your doorstep, Avondale P School is a lovely walk through the neighbourhood, the Sheppard Subway is just a 7-min walk away, right past Starbucks and the 401 is close at hand as well. ~ Welcome Home.
Home overview
- Cooling Central air
- Heat source Gas
- Heat type Forced air
- Building amenities Bbqs allowed,bike storage,party/meeting room,rooftop deck/garden,visitor parking
- Construction materials Brick
- Exterior features None
- # garage spaces 1
- Garage features Underground
- Has basement (y/n) Yes
- Parking desc Undergrnd,owned
- # full baths 2
- # total bathrooms 2.0
- # of above grade bedrooms 3
- # of below grade bedrooms 1
- # of rooms 6
- Family room available No
- Has fireplace (y/n) Yes
- Community Willowdale east
- Community features Library,park,public transit,school
- Area Toronto
- Exposure N
- Approx age 16 - 30
- Approx square feet (range) 1000.0.minimum - 1000.0.maximum
- Basement information None
- Mls® # C8439294
- Property sub type Condo/townhouse
- Status Active
- Storage unit (locker) Owned
- Virtual tour
- Tax year 2023
- Laundry Level: 3rd
- Dining room Hardwood Floor: 3.66m X 2.62m
Level: Main - Office Hardwood Floor: 3.5m X 3.18m
Level: 2nd - Bedroom Hardwood Floor: 3.13m X 2.79m
Level: 2nd - Type 1 washroom Numpcs 2
Level: Main - Type 2 washroom Numpcs 4
Level: 2nd - Living room Hardwood Floor: 3.35m X 3.36m
Level: Main - Hardwood Floor: 3.75m X 3.11m
Level: 2nd
- Listing type identifier Idx

$-935
/ Month



