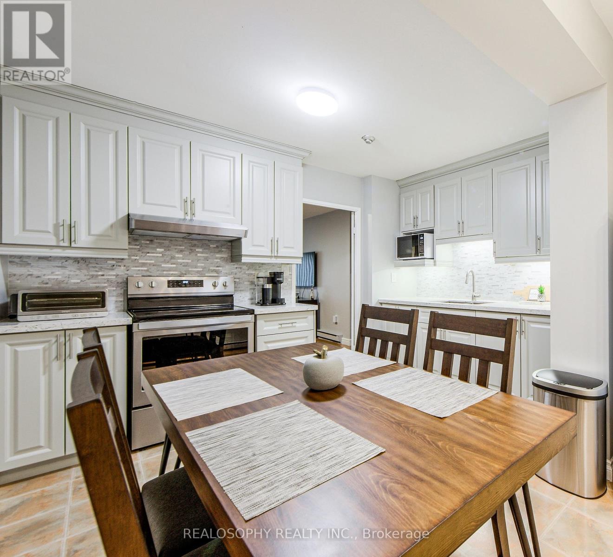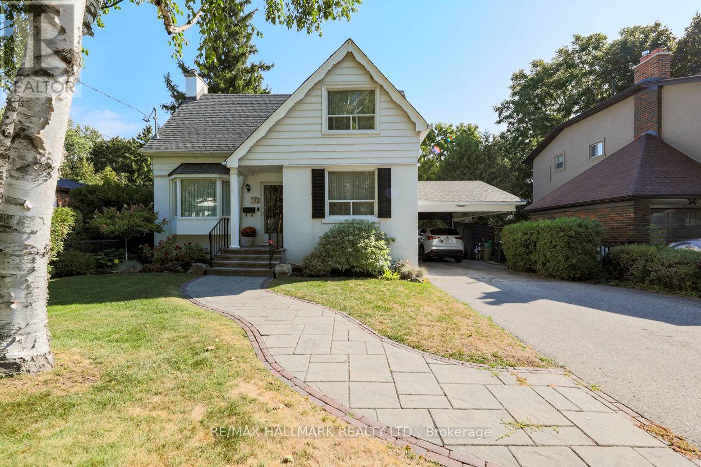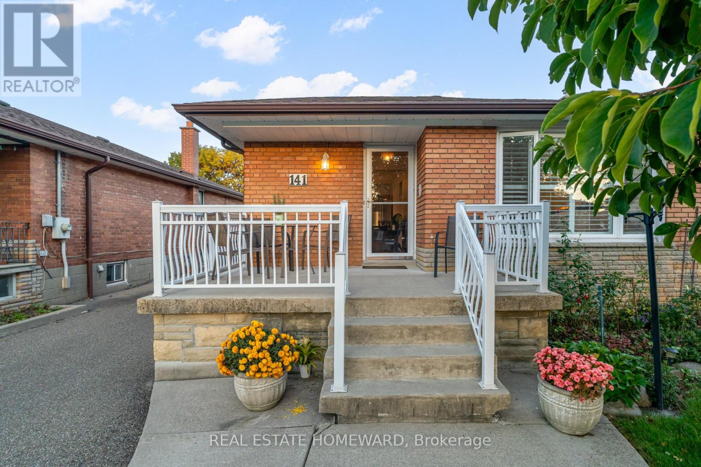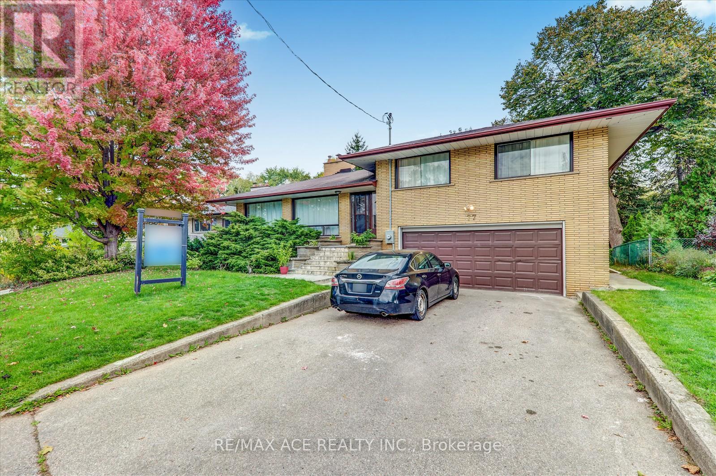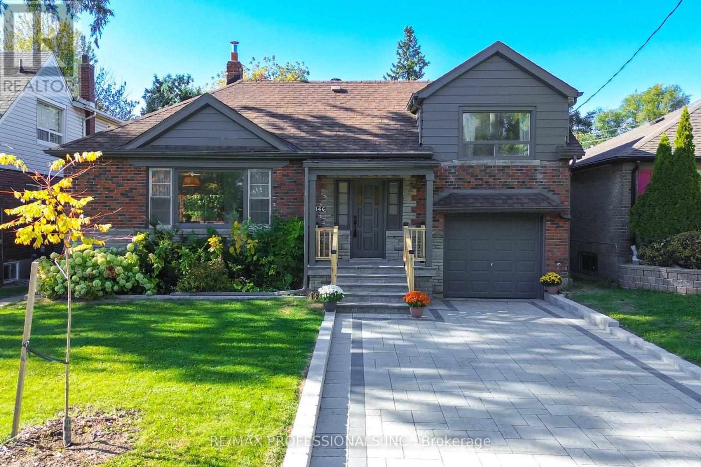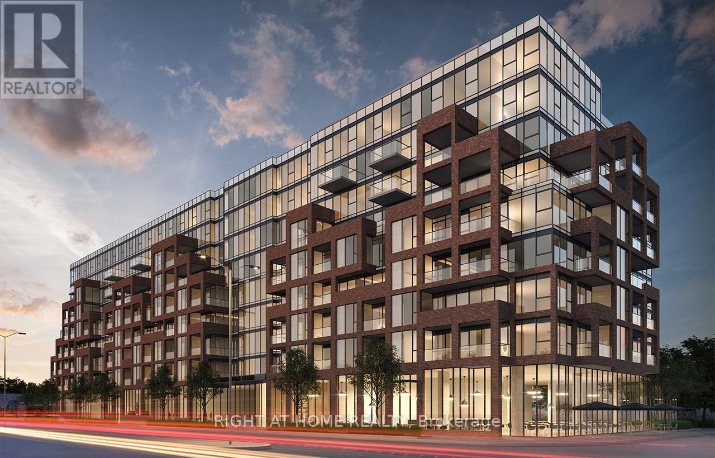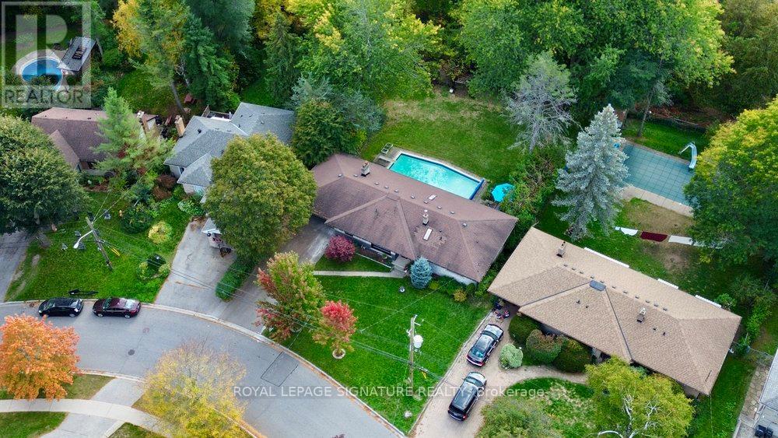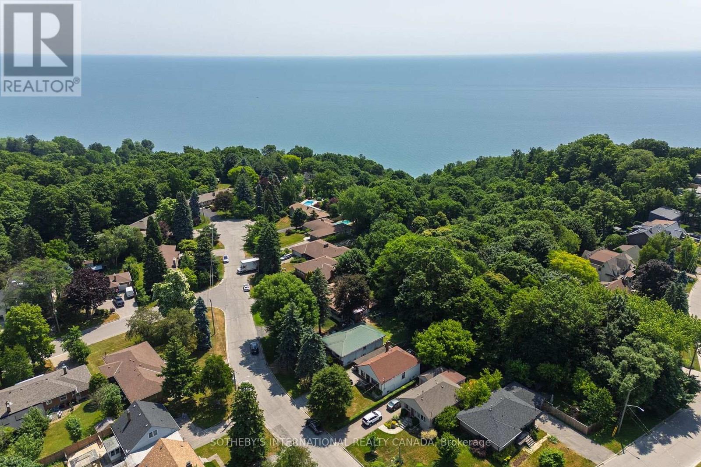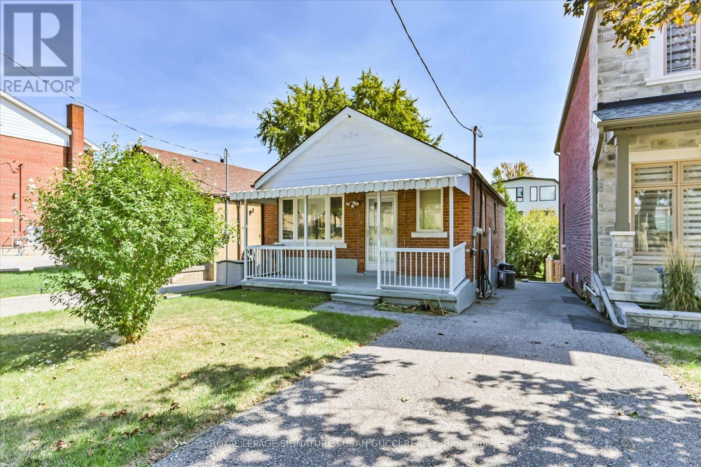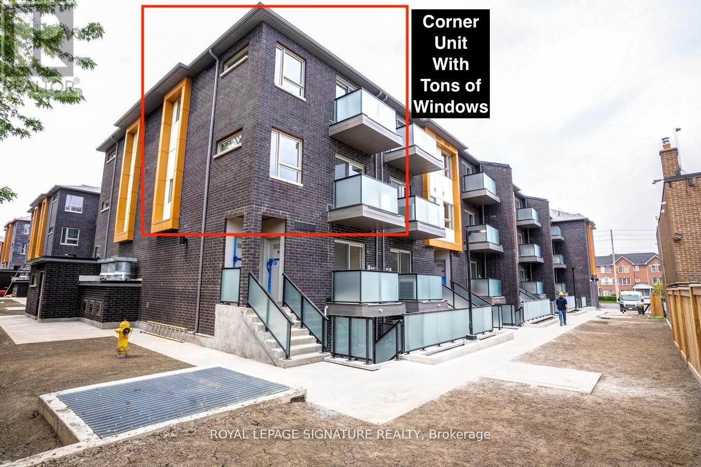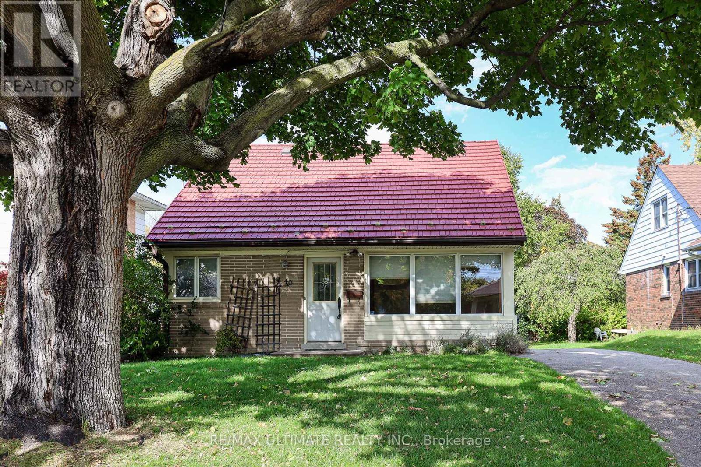- Houseful
- ON
- Toronto
- Scarborough Junction
- 1531 3 Greystone Walk Dr
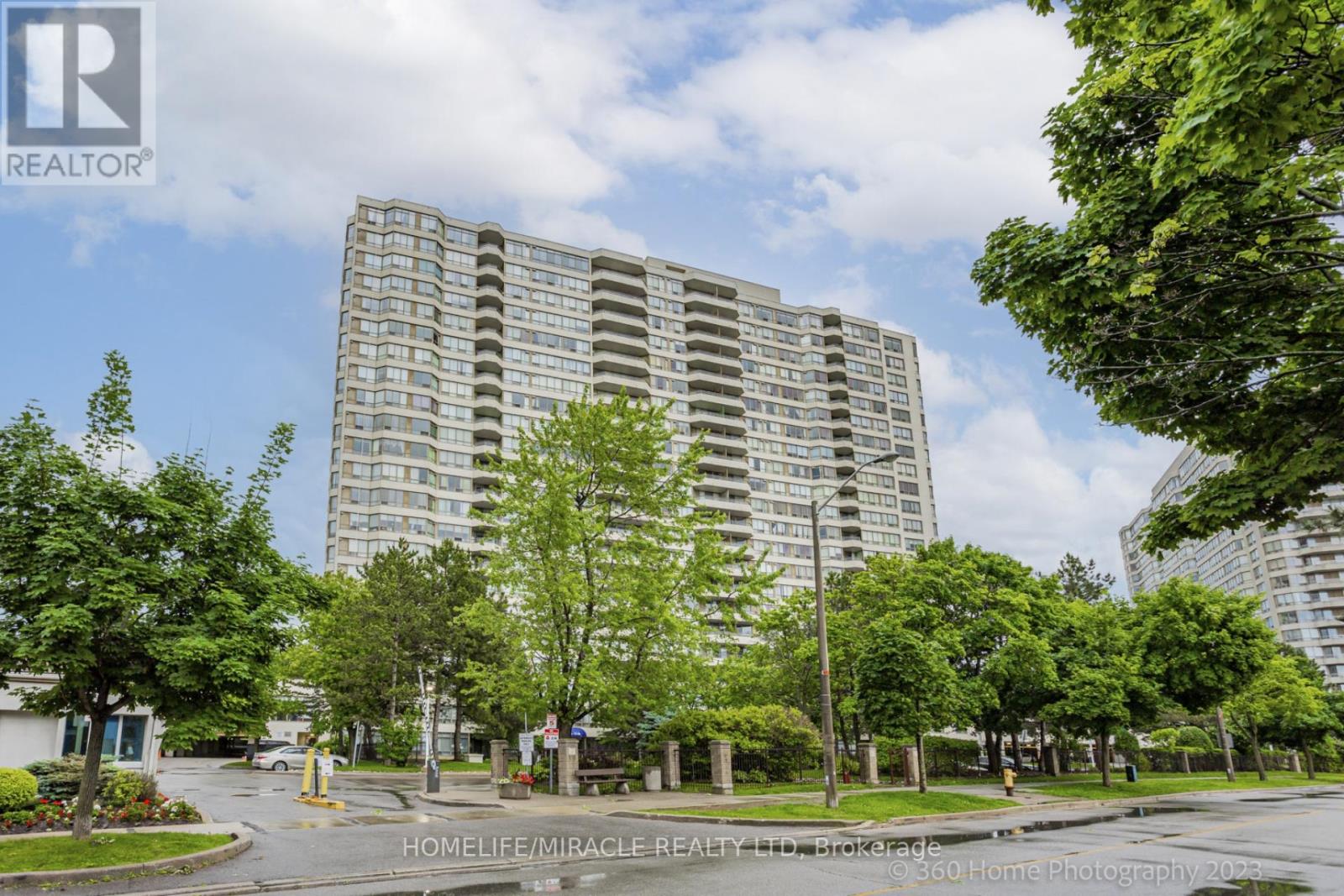
Highlights
Description
- Time on Houseful23 days
- Property typeSingle family
- Neighbourhood
- Median school Score
- Mortgage payment
Bright & Spacious 2+Den Condo in a Prime Location! Welcome to this stunning and sun-filled 2-bedroom plus den condo, with Parking and Locker owned nestled in a clean, well-maintained building within a highly sought-after neighborhood. Offering a thoughtful layout and modern updates, this exceptional unit is the perfect blend of style, comfort, and convenience. Step inside to discover an open-concept living and dining area bathed in natural light from large windows, creating a warm and welcoming atmosphere. The brand-new kitchen adds a modern touch, perfect for everyday living and entertaining. The spacious den offers a flexible space ideal for a home office, guest room, or study nook. Both bedrooms are generously sized, providing peaceful retreats, while the primary bedroom features a large closet and a private vanity with a sink. Additional highlights include in-suite laundry for your convenience and access to a full range of building amenities. Don't miss this opportunity to call this bright and versatile con Picture was taken when Staged (id:63267)
Home overview
- Cooling Central air conditioning
- Heat source Natural gas
- Heat type Forced air
- Has pool (y/n) Yes
- Fencing Fenced yard
- # parking spaces 1
- Has garage (y/n) Yes
- # full baths 2
- # total bathrooms 2.0
- # of above grade bedrooms 3
- Flooring Laminate, ceramic
- Community features Pet restrictions
- Subdivision Kennedy park
- View View
- Lot size (acres) 0.0
- Listing # E12430373
- Property sub type Single family residence
- Status Active
- Primary bedroom 3.9m X 3.2m
Level: Main - Living room 5.47m X 3.47m
Level: Main - 2nd bedroom 4.06m X 2.8m
Level: Main - Den 3.17m X 2.76m
Level: Main - Kitchen 2.46m X 2.3m
Level: Main - Dining room 3.45m X 3.28m
Level: Main
- Listing source url Https://www.realtor.ca/real-estate/28920609/1531-3-greystone-walk-drive-toronto-kennedy-park-kennedy-park
- Listing type identifier Idx

$-513
/ Month

