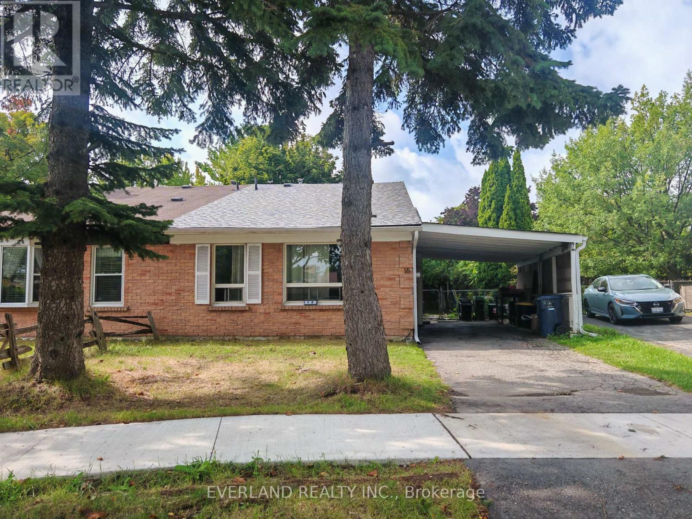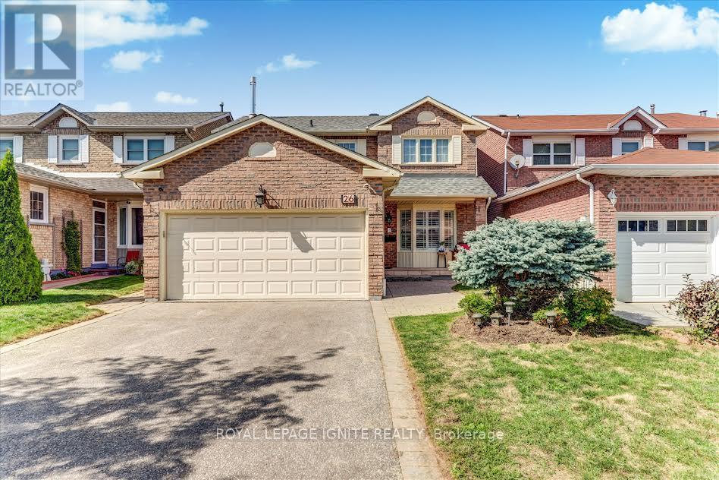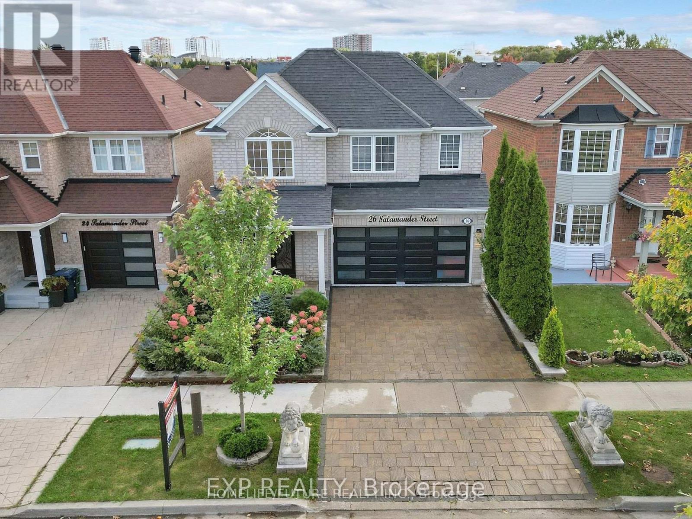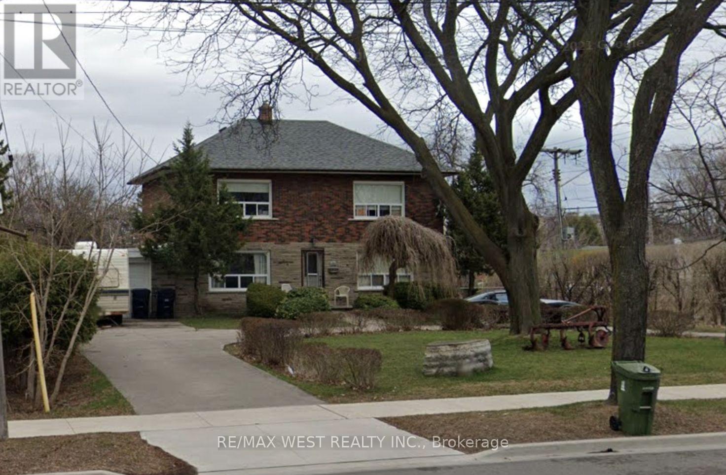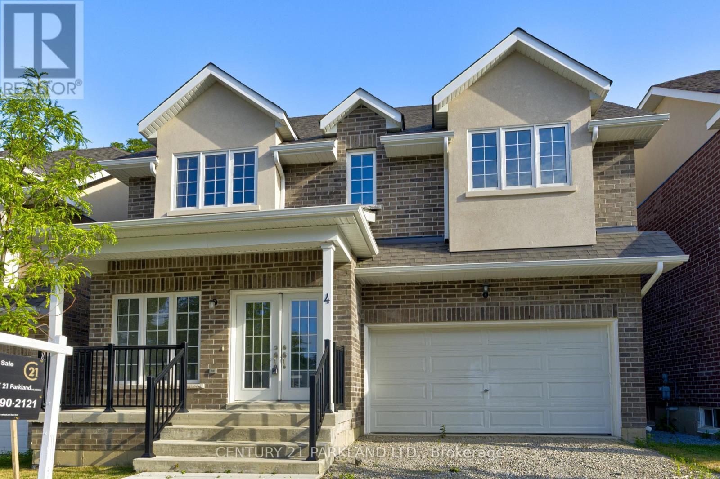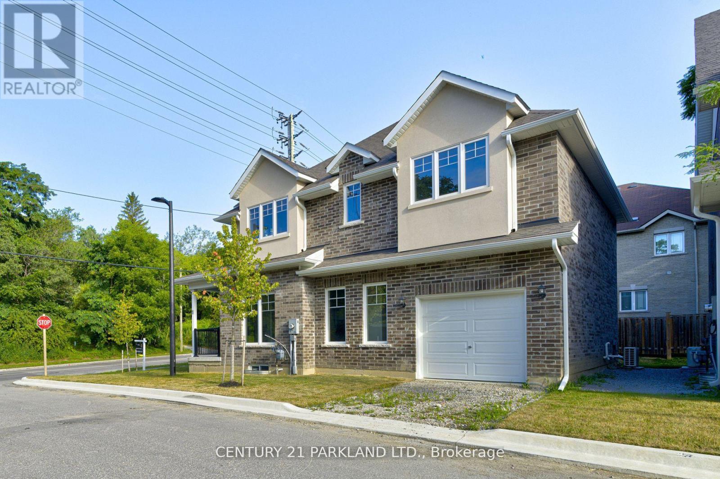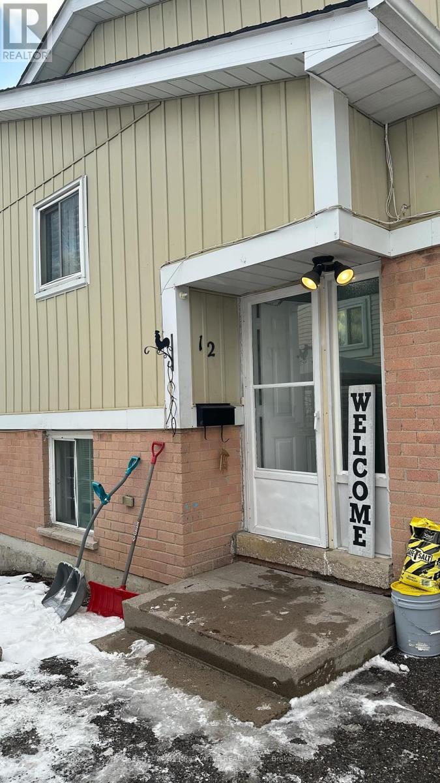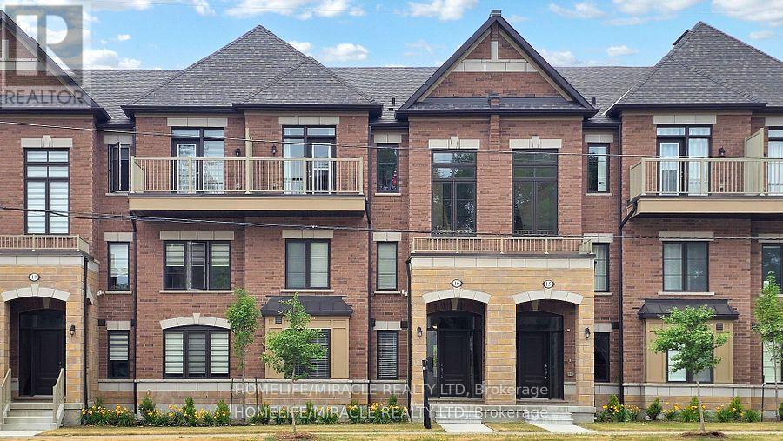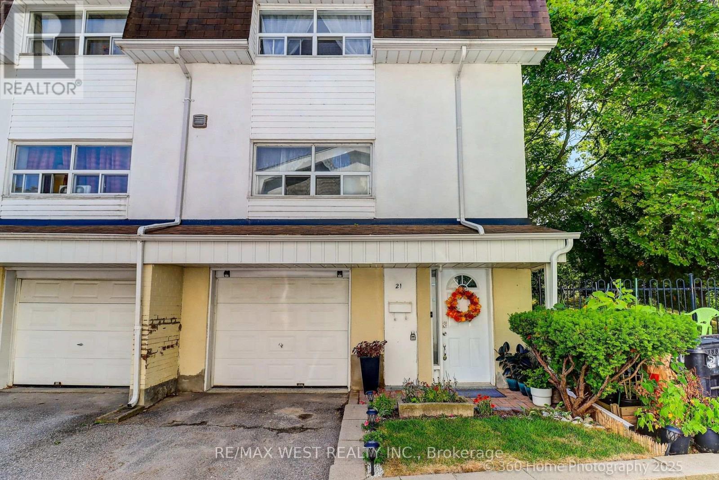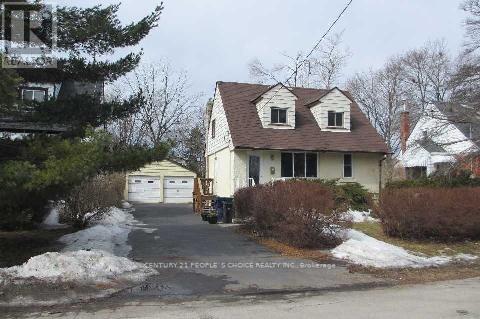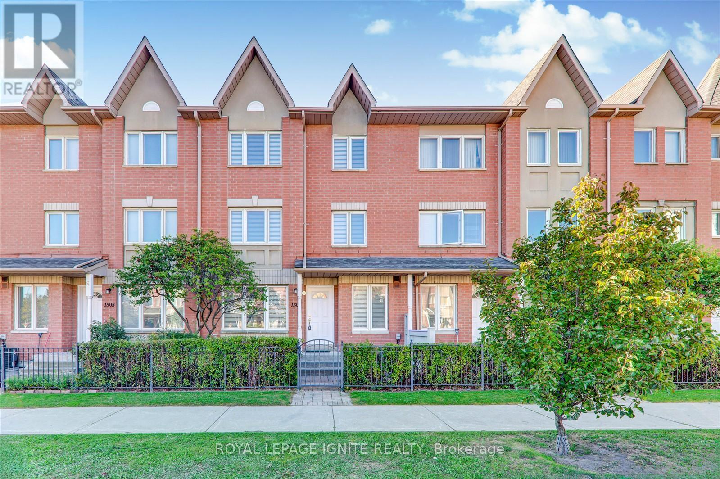- Houseful
- ON
- Toronto
- Port Union
- 3 Jean Dempsey Gate
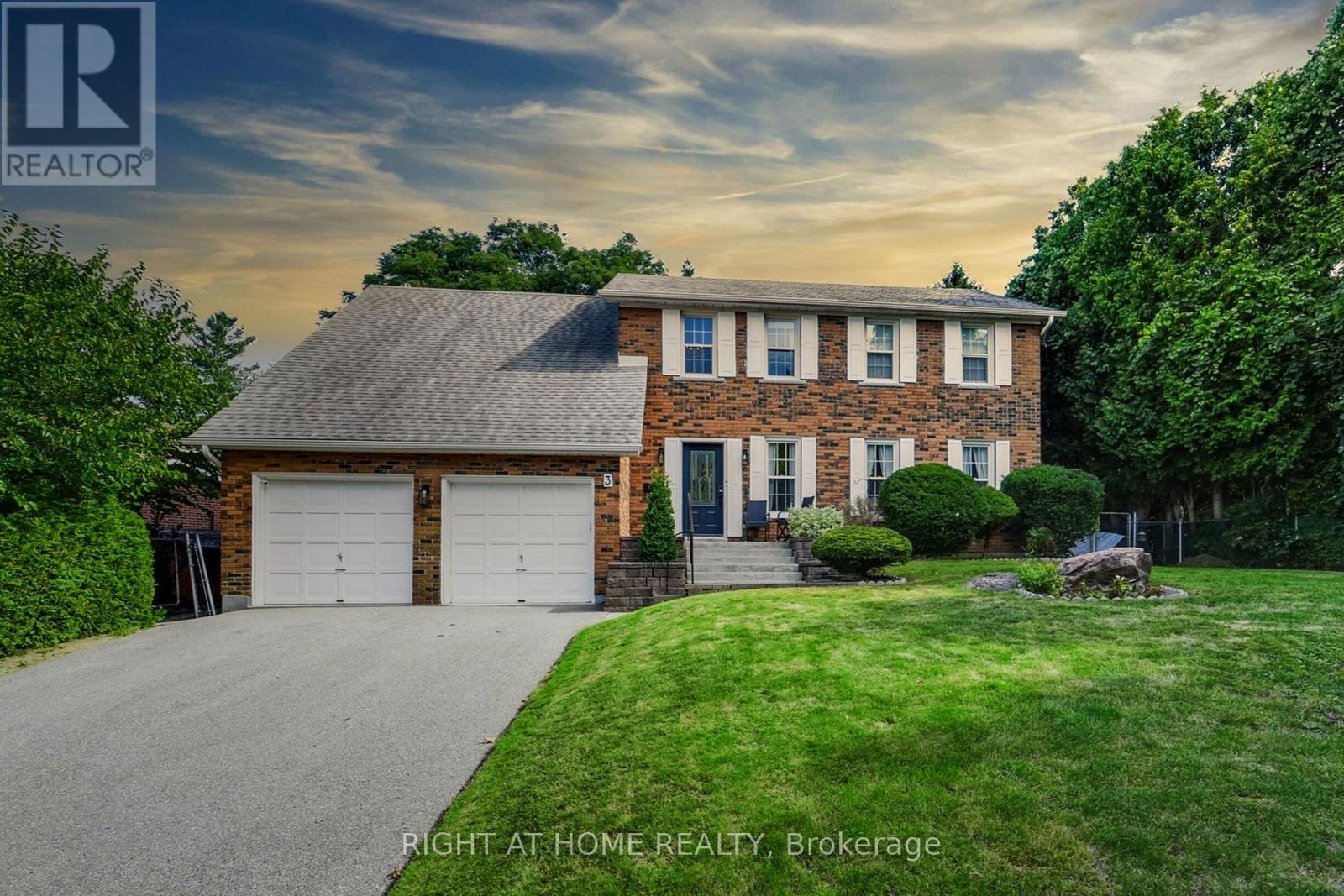
Highlights
Description
- Time on Housefulnew 35 hours
- Property typeSingle family
- Neighbourhood
- Median school Score
- Mortgage payment
Welcome to 3 Jean Dempsey Gate A Stately Family Home on a Stunning South-Facing Lot Perched at the top of a quiet street in the highly desirable Colonel Danforth community. This elegant and spacious home sits on a beautifully treed, private lot that feels like a cottage in the city. This thoughtfully updated home features 4 beautifully renovated, hotel-inspired bathrooms, A Spacious Open-Concept Loft (Currently used As The 4th bedroom) and An Open Concept Kitchen/Family Room. The Dining Room and Living Room Are Intimate And Tucked Away from The Main Living Space. The Basement is Fully Finished and Features 9 Ft Tall Ceilings, a kitchenette/wet bar, and a Soundproof media/movie room perfect for family nights or entertaining. The Expansive deck and semi-above ground pool in the serene backyard setting is completely private and not overlooked by neighbors. The Over-Sized Double Car Garage Is 480 Sq Ft And Features a Loft For Extra Storage. Surrounded by mature trees and nature, you're steps from Rouge National Park, top-rated K8 schools, TTC, Major Amenities, and the GO train all while enjoying the peaceful charm of this sought-after neighborhood. Don't miss the chance to make this your forever home. (id:63267)
Home overview
- Cooling Central air conditioning
- Heat source Natural gas
- Heat type Forced air
- Has pool (y/n) Yes
- Sewer/ septic Sanitary sewer
- # total stories 2
- # parking spaces 6
- Has garage (y/n) Yes
- # full baths 3
- # half baths 1
- # total bathrooms 4.0
- # of above grade bedrooms 5
- Flooring Laminate, hardwood
- Subdivision Centennial scarborough
- Lot size (acres) 0.0
- Listing # E12379934
- Property sub type Single family residence
- Status Active
- 2nd bedroom 3.1m X 3.85m
Level: 2nd - 4th bedroom 3.4m X 5.75m
Level: 2nd - 3rd bedroom 5.7m X 3.5m
Level: 2nd - Primary bedroom 3.85m X 4.65m
Level: 2nd - Great room 8.6m X 3.4m
Level: Basement - Office 3m X 2.43m
Level: Basement - Media room 6.1m X 3.4m
Level: Basement - Kitchen 3.75m X 5.65m
Level: Main - Dining room 3.8m X 3.65m
Level: Main - Living room 3.85m X 5.5m
Level: Main - Family room 3.8m X 5.85m
Level: Main
- Listing source url Https://www.realtor.ca/real-estate/28812106/3-jean-dempsey-gate-toronto-centennial-scarborough-centennial-scarborough
- Listing type identifier Idx

$-4,000
/ Month

