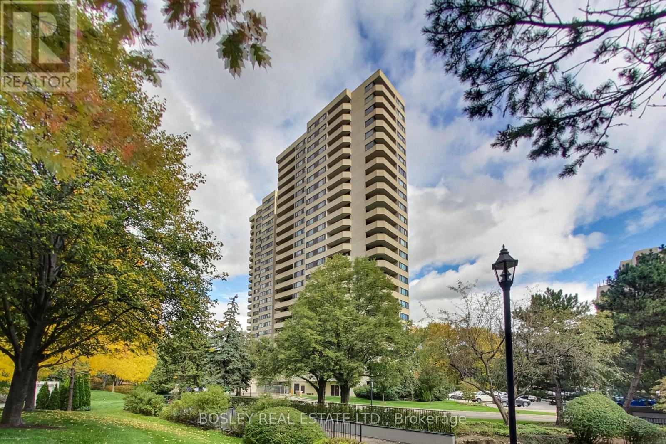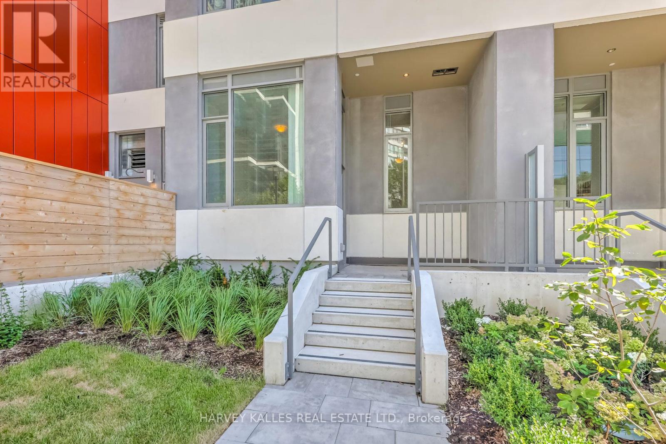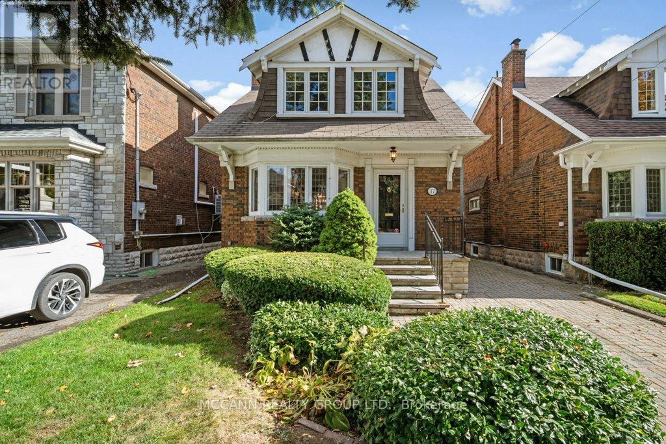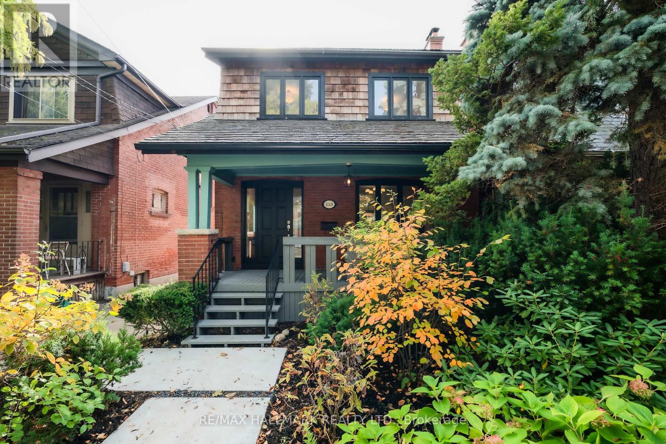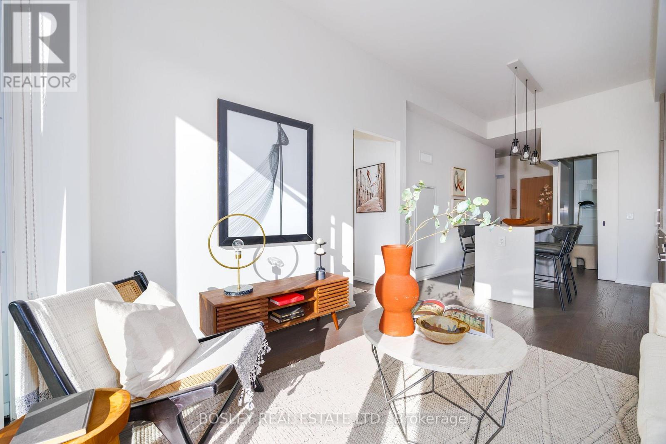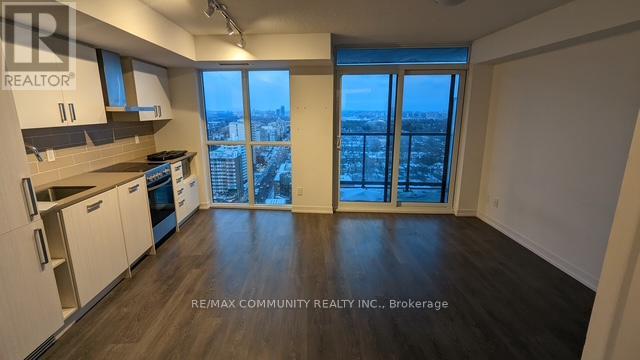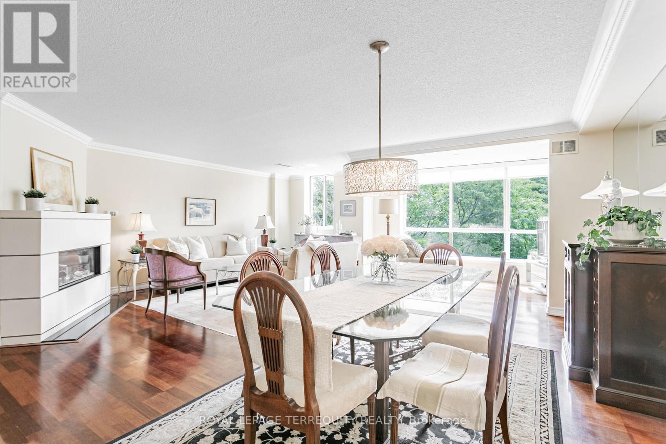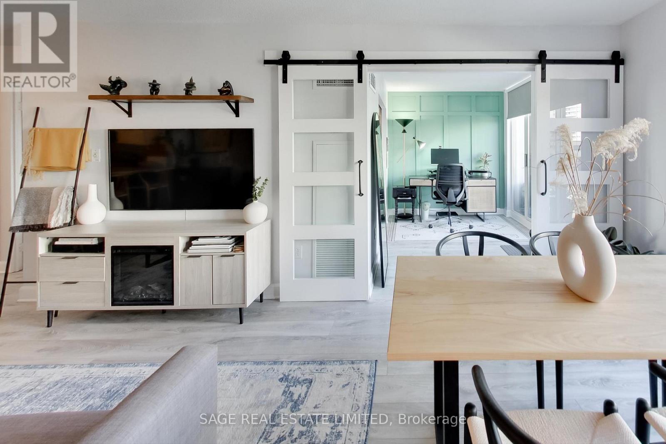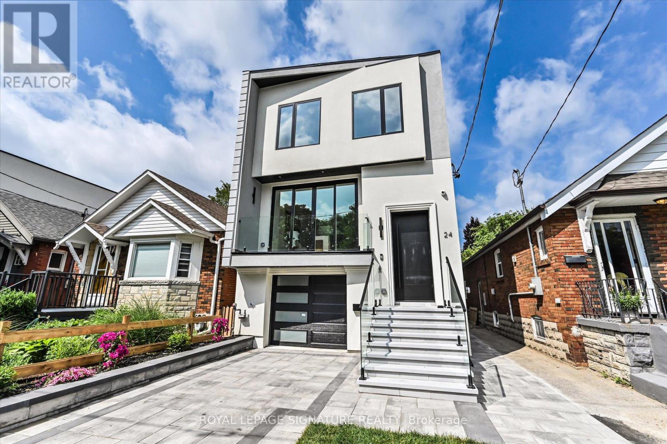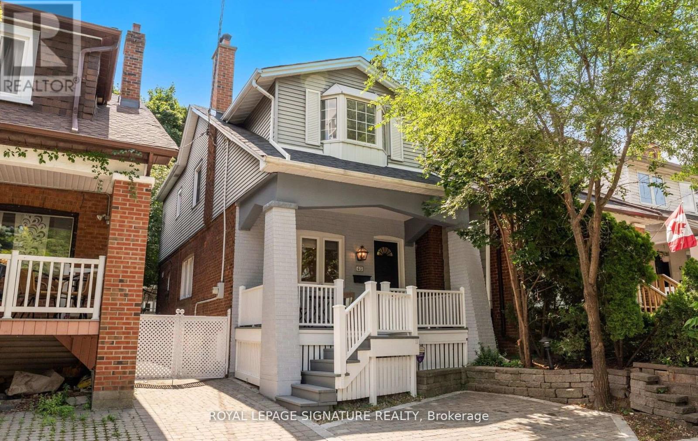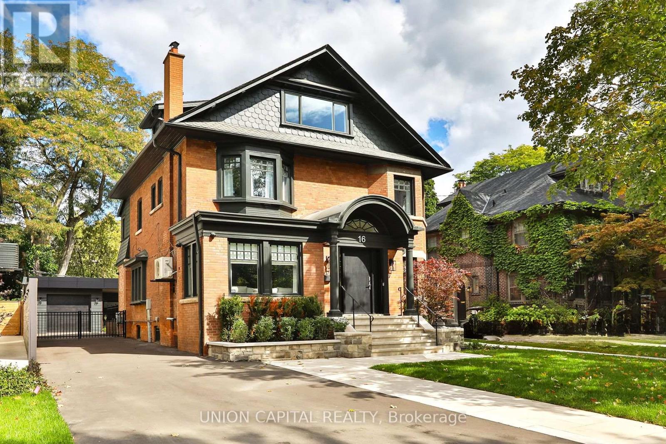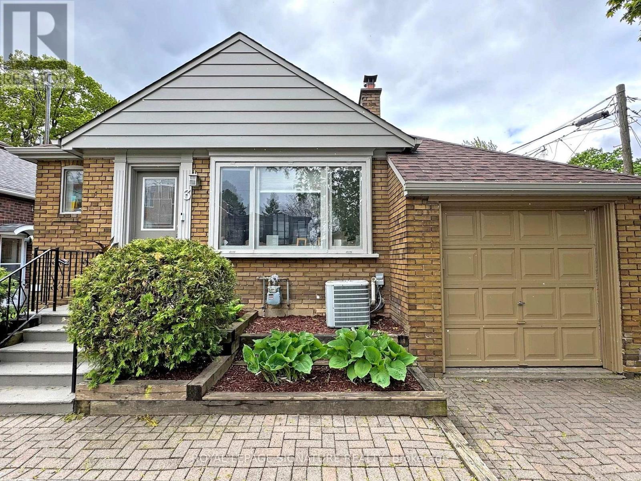
Highlights
Description
- Time on Houseful46 days
- Property typeSingle family
- StyleBungalow
- Neighbourhood
- Median school Score
- Mortgage payment
Welcome to this bright, open-concept bungalow located in the heart of prestigious South Leaside. Set on a prime lot in a family-friendly neighbourhood, this home is the perfect opportunity for end users or investor looking for move-in ready comfort or builders eager to create their dream home in an unbeatable location. Lovingly maintained with true pride of ownership, the home features sun-filled living spaces, a seamless layout, and a walk-out to a private backyard oasis a tranquil setting filled with birdsong, ideal for relaxing or entertaining. Enjoy easy access to transit, top-tier schools, boutique shopping, parks, and fine dining, all just steps from your door. Whether youre looking to move right in, renovate, or build new this is the one youve been waiting for. Property is currently tenanted with a AAA tenant that is willing to stay. Mechanical updates - New eavestroughs and downspouts - 2025,roof and skylight - 2024 furnace -2019, humidifier and air conditioning - 2018, fence and deck - 2018, exterior painting 2022. (id:63267)
Home overview
- Cooling Central air conditioning
- Heat source Natural gas
- Heat type Forced air
- Sewer/ septic Sanitary sewer
- # total stories 1
- # parking spaces 2
- Has garage (y/n) Yes
- # full baths 2
- # total bathrooms 2.0
- # of above grade bedrooms 5
- Flooring Hardwood, carpeted
- Subdivision Leaside
- Lot size (acres) 0.0
- Listing # C12398097
- Property sub type Single family residence
- Status Active
- Laundry Measurements not available
Level: Lower - 4th bedroom 3.22m X 3.25m
Level: Lower - 5th bedroom 2.67m X 2.08m
Level: Lower - 3rd bedroom 3.3m X 3.66m
Level: Lower - Kitchen 3.1m X 2.54m
Level: Main - Dining room 2.9m X 1.8m
Level: Main - Primary bedroom 3.94m X 3.05m
Level: Main - 2nd bedroom 2.57m X 2.64m
Level: Main - Living room 3.88m X 2.33m
Level: Main
- Listing source url Https://www.realtor.ca/real-estate/28850705/3-kenrae-road-toronto-leaside-leaside
- Listing type identifier Idx

$-4,109
/ Month

