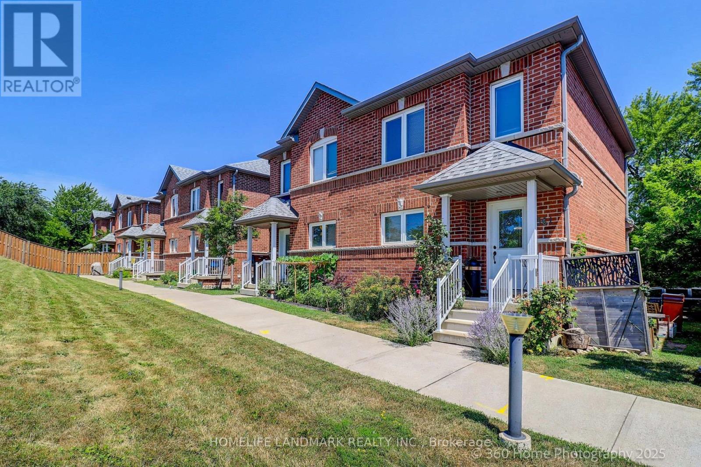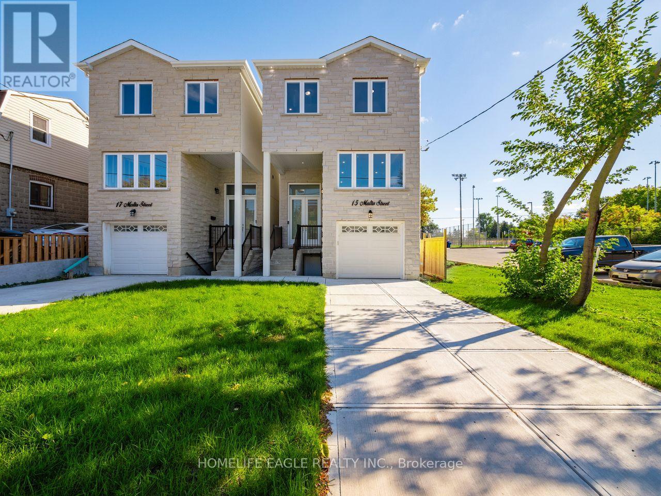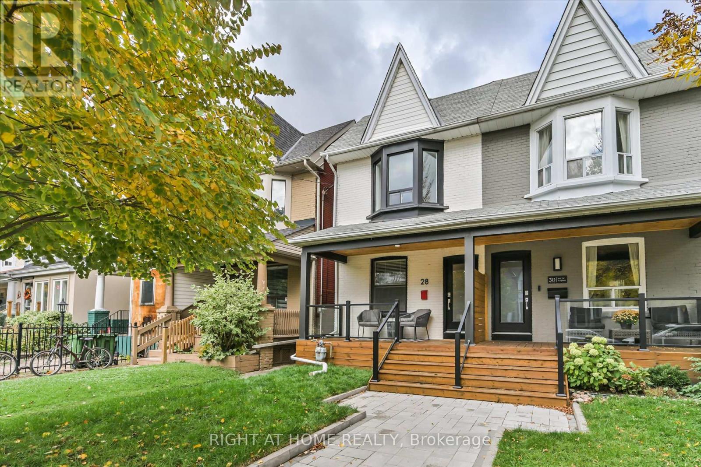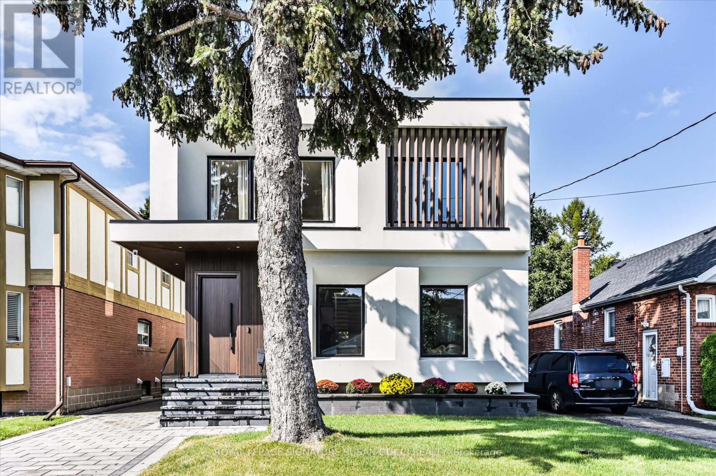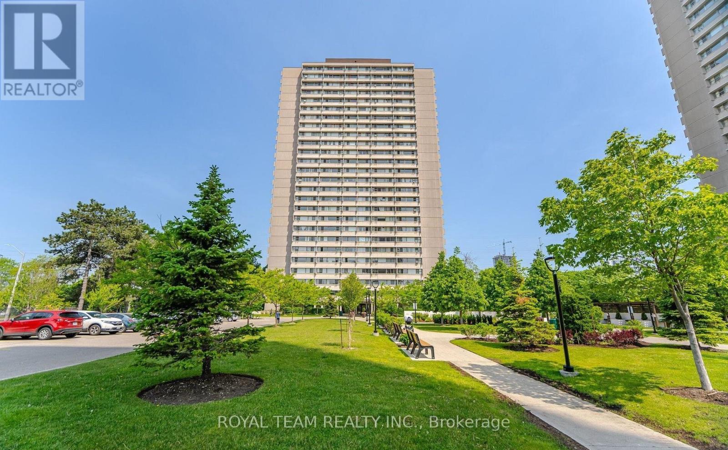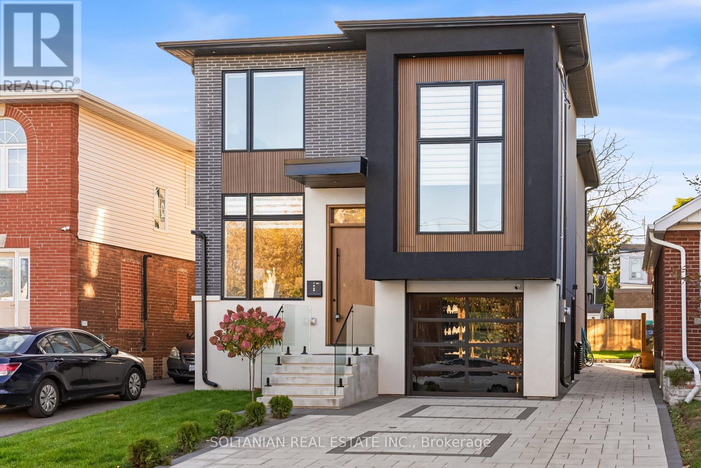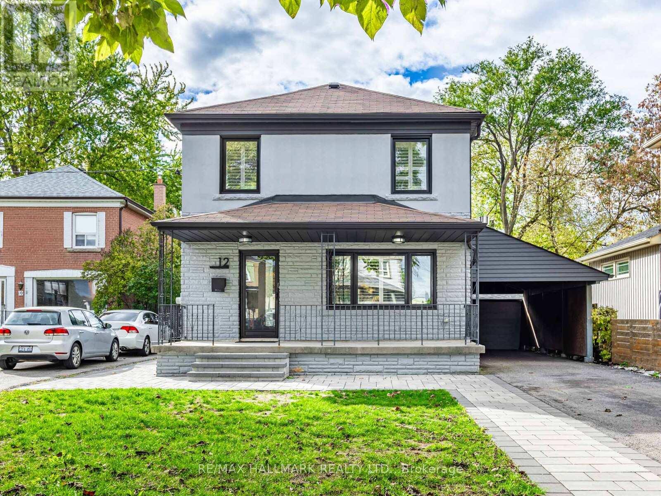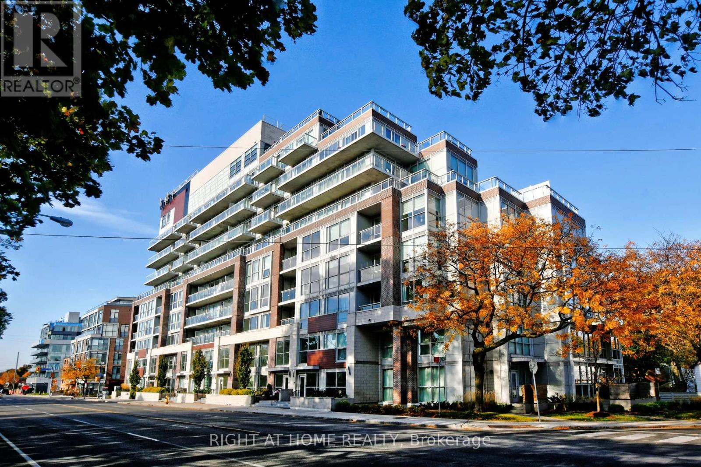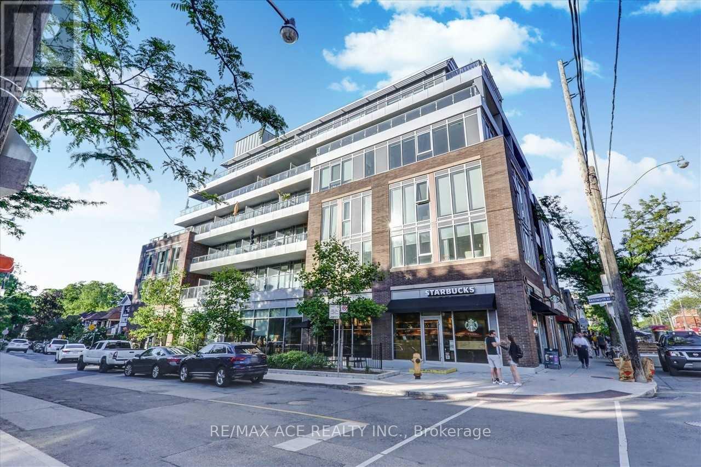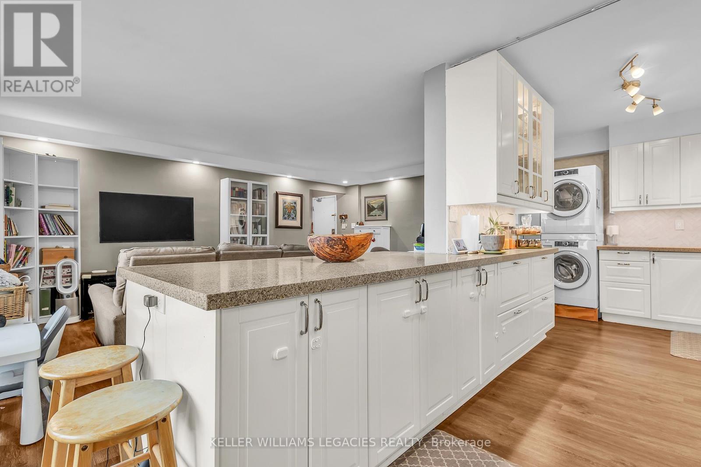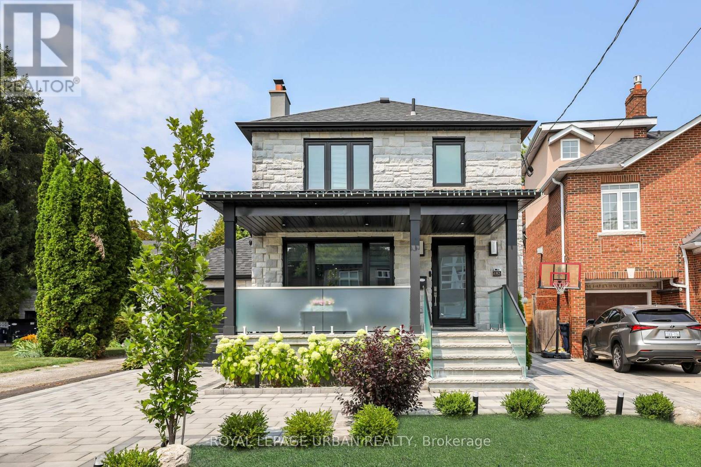- Houseful
- ON
- Toronto
- Birch Cliff
- 3 Linton Ave #d
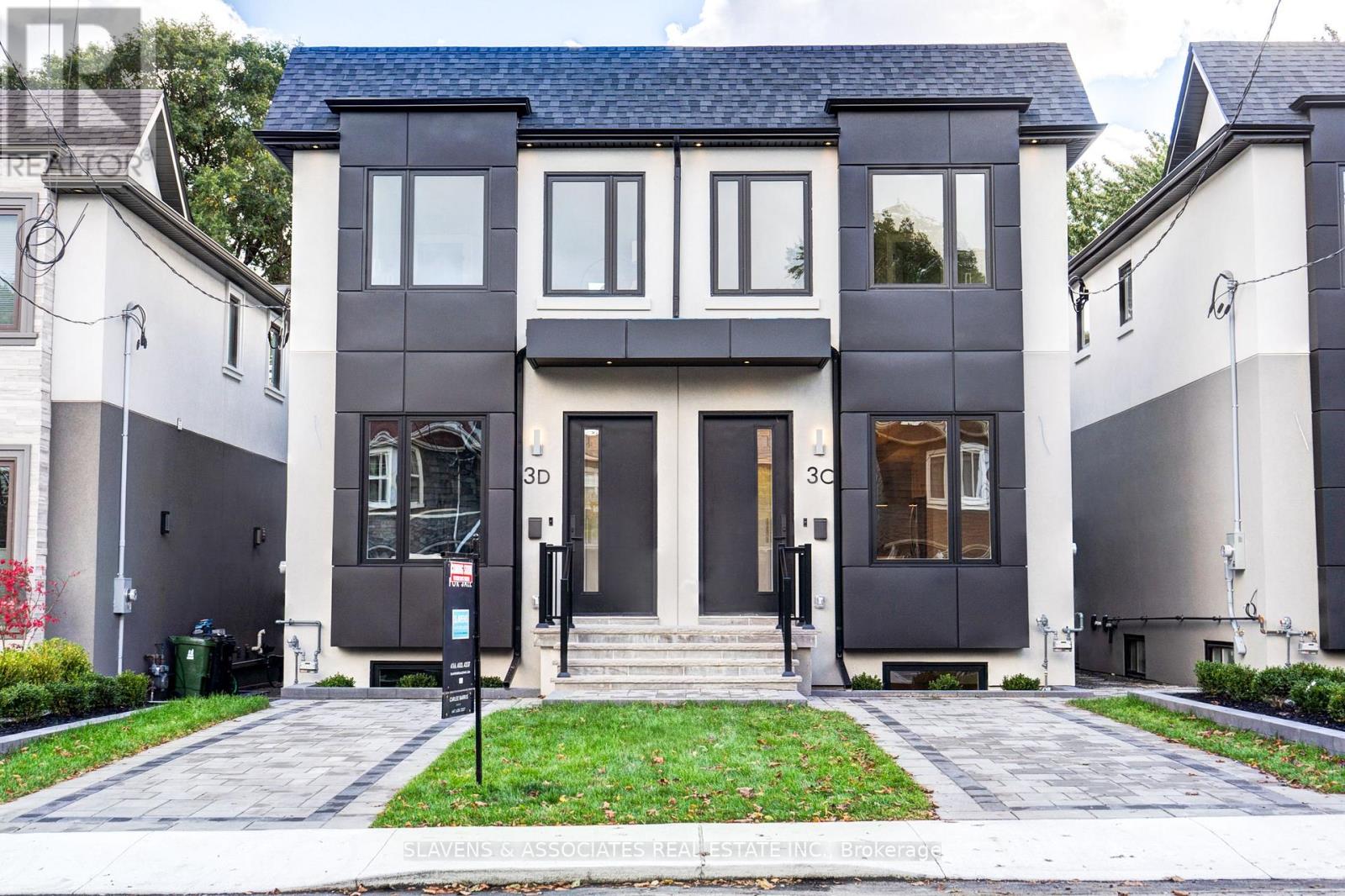
Highlights
Description
- Time on Housefulnew 9 hours
- Property typeSingle family
- Neighbourhood
- Median school Score
- Mortgage payment
Be the first to live in this super spacious brand new semi-detached home in a prime location! Right near The Beaches, Schools, Public Transit and much more! Ready to move in, 3 + 3 bedroom, 4 bathroom, flooded with natural light and filled with luxury finishes. Open concept main floor with 10 feet high ceilings, 2 kitchen islands and stainless steel appliances! Large and comfortable family and dining room that the whole family can enjoy. An entertainers dream! Walk out to the gorgeous backyard with a custom and brand new deck. Luxurious powder room on main floor nestled away in the corner for optimal privacy. 3 large bedrooms upstairs, each with windows and built-in closets. The laundry room is also on the second floor for convenience and is stocked with tons of storage options. A family's dream! Fully finished basement with high ceilings that offers a wide array of possibilities. Three bedrooms in the basement, one to use as a bedroom, one as an office and a large recreational room. Run don't walk to this amazing opportunity at 3D Linton! (id:63267)
Home overview
- Cooling Central air conditioning
- Heat source Natural gas
- Heat type Forced air
- Sewer/ septic Sanitary sewer
- # total stories 2
- Fencing Fully fenced, fenced yard
- # parking spaces 1
- # full baths 3
- # half baths 1
- # total bathrooms 4.0
- # of above grade bedrooms 6
- Flooring Hardwood, carpeted
- Subdivision Birchcliffe-cliffside
- Lot size (acres) 0.0
- Listing # E12485202
- Property sub type Single family residence
- Status Active
- Recreational room / games room 4.26m X 3.04m
Level: Basement - 4th bedroom 3.64m X 3.35m
Level: Basement - Study 2.74m X 2.73m
Level: Basement - Kitchen 4.87m X 4.22m
Level: Main - Dining room 5.18m X 2.74m
Level: Main - Living room 5.7m X 4.22m
Level: Main - 3rd bedroom 3.65m X 2.74m
Level: Upper - Primary bedroom 4.26m X 3.96m
Level: Upper - 2nd bedroom 3.04m X 2.4m
Level: Upper
- Listing source url Https://www.realtor.ca/real-estate/29038878/3d-linton-avenue-toronto-birchcliffe-cliffside-birchcliffe-cliffside
- Listing type identifier Idx

$-3,997
/ Month

