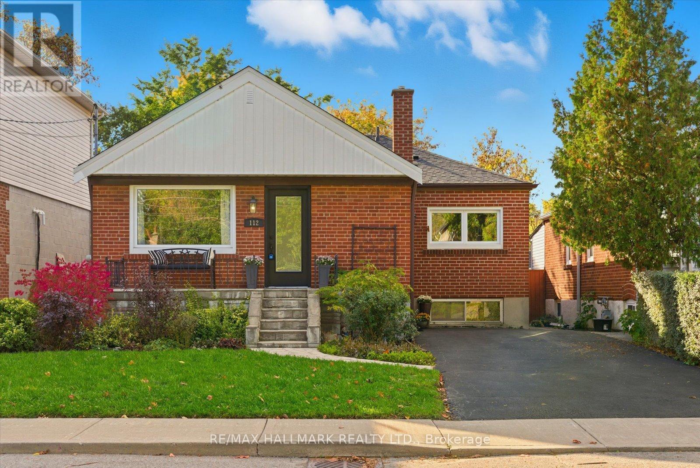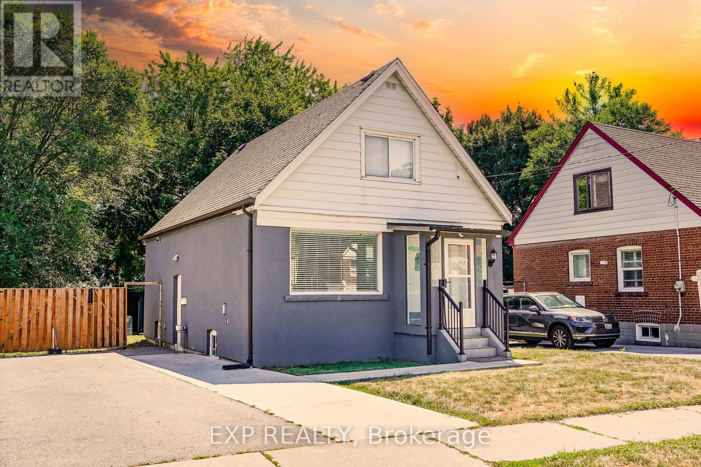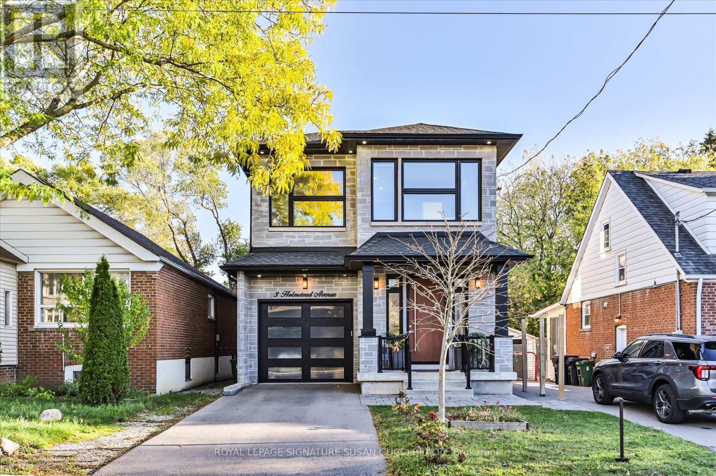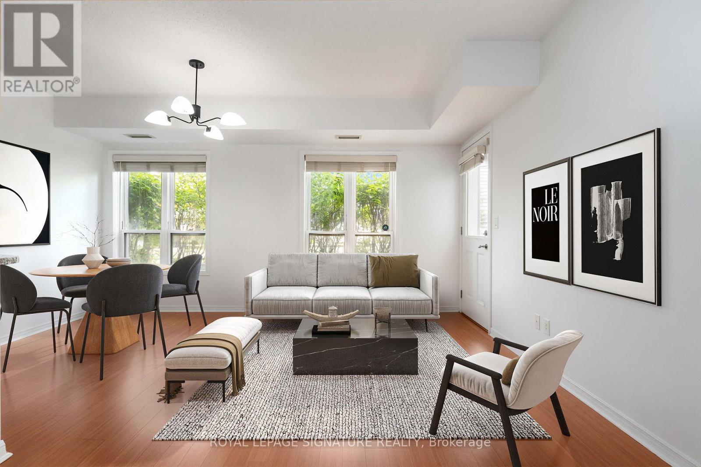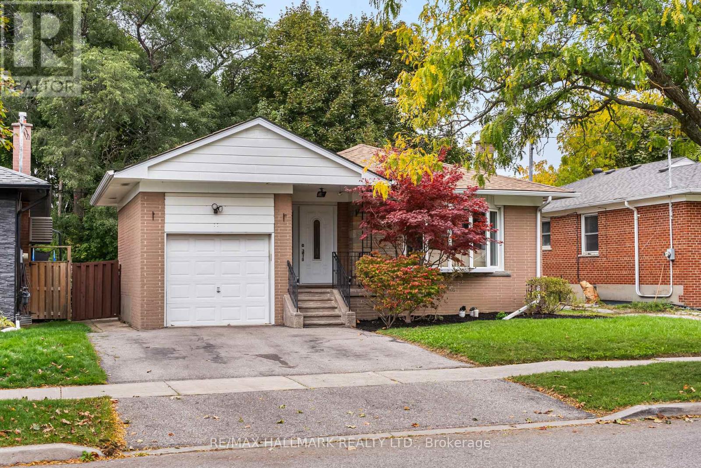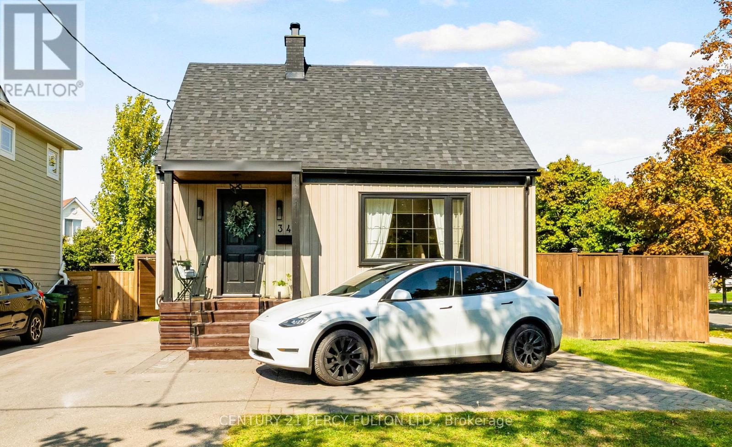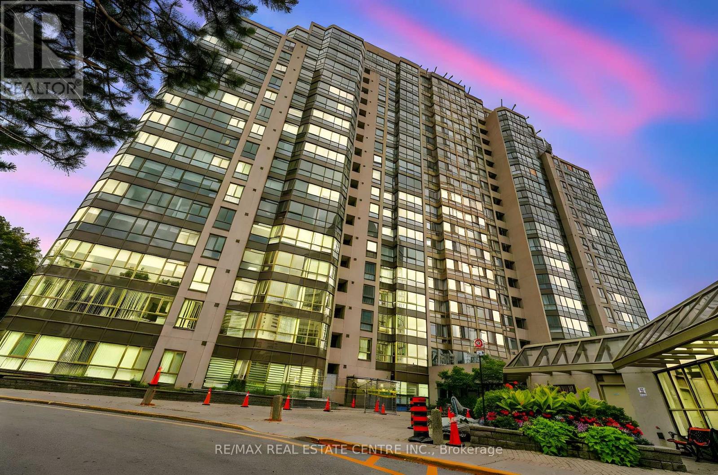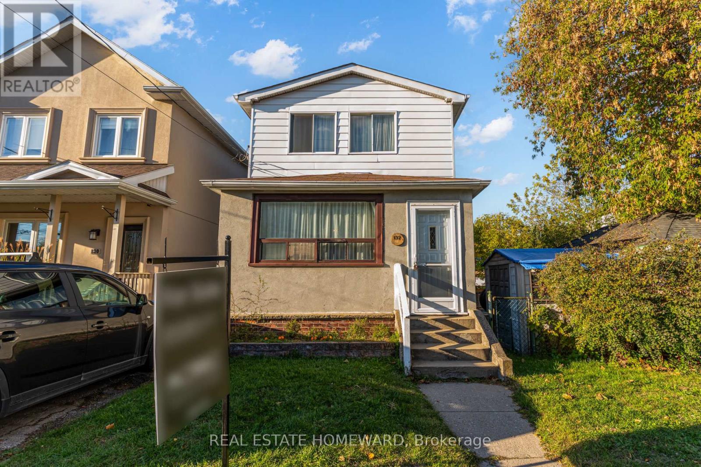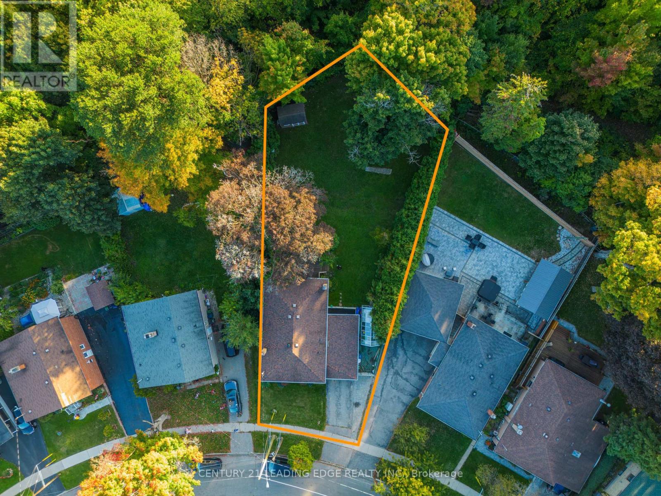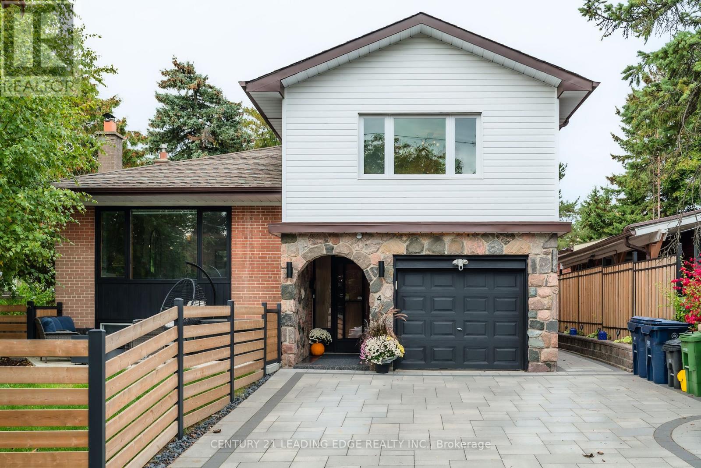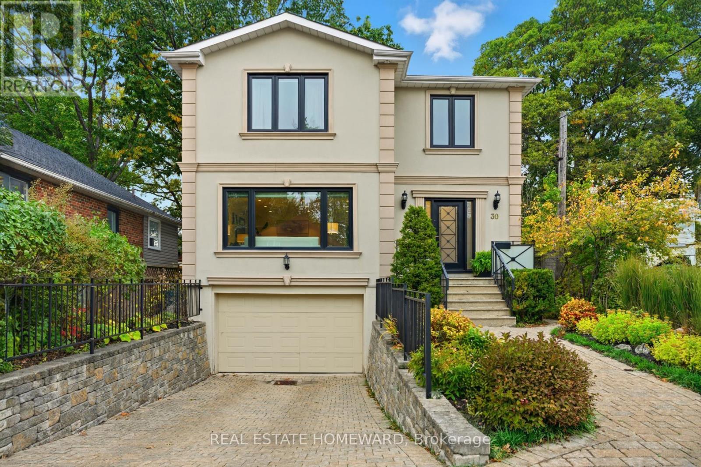- Houseful
- ON
- Toronto
- Scarborough Junction
- 3 Saugeen Cres
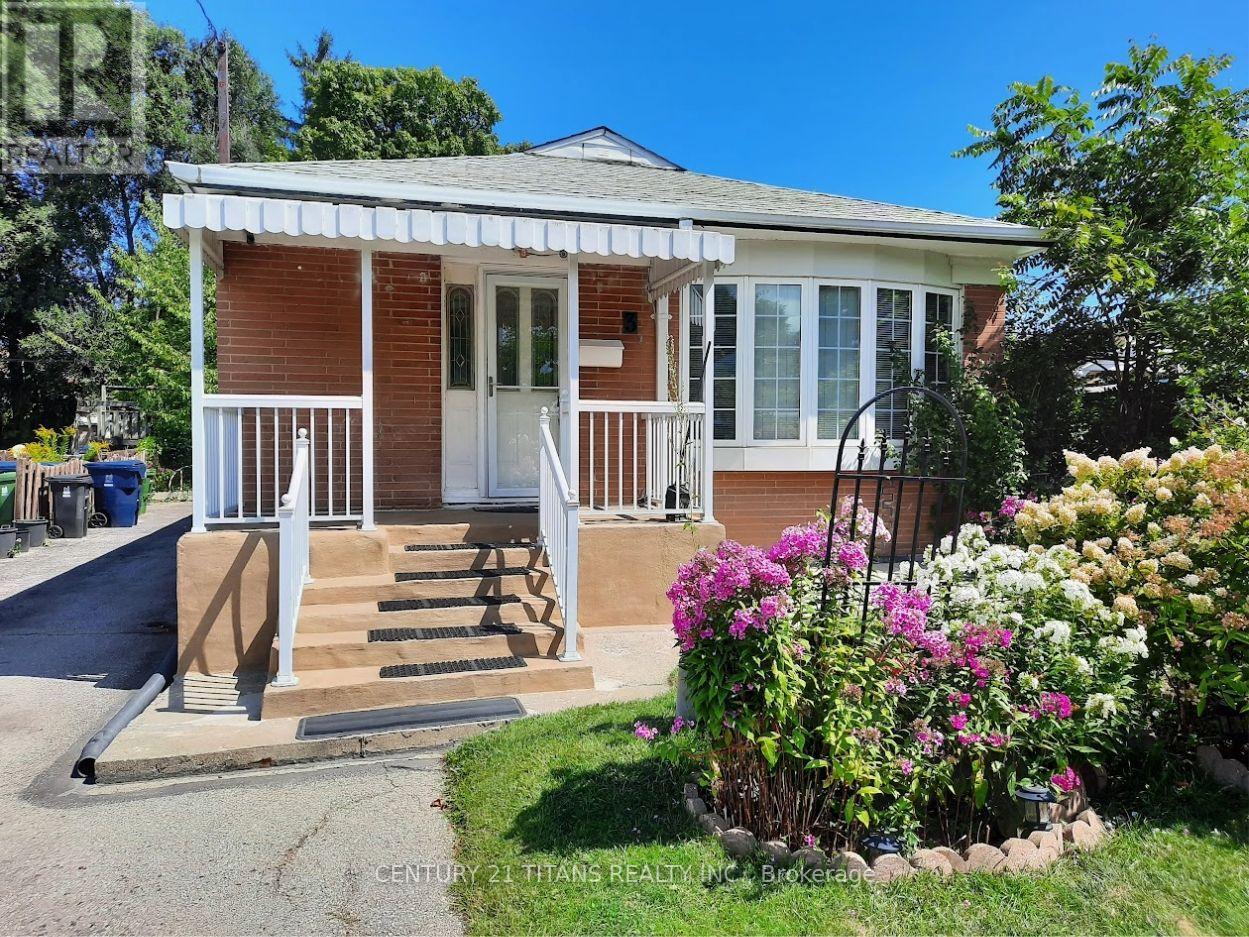
Highlights
Description
- Time on Houseful14 days
- Property typeSingle family
- StyleBungalow
- Neighbourhood
- Median school Score
- Mortgage payment
Stunning Detached Bungalow with Rental Potential in a Family-Friendly Neighborhood. Welcome to this beautifully maintained detached bungalow that seamlessly blends modern upgrades with versatile living spaces perfect for families, professionals, or those seeking for potential rental income too. The main level features three spacious bedrooms, a fully renovated kitchen with sleek ceramic flooring, new pot lights, and contemporary finishes ideal for cooking and entertaining. The ceramic flooring continues through the hallway, adding elegance, while the bright living room, enhanced by large bow windows and additional pot lights, creates a warm and inviting ambiance. The fully finished lower level, accessible via a separate side entrance, includes four rooms and a second kitchen equipped with a stove, fridge, and exhaust fan, offering excellent potential for an in-law suite or rental unit. This home also includes two well-appointed bathrooms, a dedicated laundry room, and a host of exterior upgrades such as a recently expanded 5-car driveway, a charming cement patio in the backyard with durable block paving, and a covered front porch with a generous awning for relaxing outdoors. The roof and furnace were both updated approximately four years ago, ensuring peace of mind. Situated in a walkable, family-oriented neighborhood, this property is just steps from schools, a local church, bus stops, grocery stores, 5 minutes to Kennedy subway and other everyday conveniences. (id:63267)
Home overview
- Cooling Central air conditioning
- Heat source Natural gas
- Heat type Forced air
- Sewer/ septic Sanitary sewer
- # total stories 1
- # parking spaces 4
- # full baths 2
- # total bathrooms 2.0
- # of above grade bedrooms 7
- Flooring Ceramic, hardwood
- Subdivision Kennedy park
- Lot size (acres) 0.0
- Listing # E12448985
- Property sub type Single family residence
- Status Active
- Bedroom 3.48m X 3.1m
Level: Basement - Recreational room / games room 3.56m X 2.77m
Level: Basement - Bedroom 3.05m X 2.44m
Level: Basement - Bedroom 3.63m X 2.95m
Level: Basement - Bedroom 3.35m X 3.05m
Level: Basement - Kitchen 3.43m X 3.4m
Level: Basement - Dining room 6.32m X 3.58m
Level: Main - Living room 6.32m X 3.58m
Level: Main - 3rd bedroom 3.58m X 2.54m
Level: Main - Kitchen 4.34m X 3.4m
Level: Main - Primary bedroom 4.09m X 3.58m
Level: Main - 2nd bedroom 3.63m X 2.95m
Level: Main
- Listing source url Https://www.realtor.ca/real-estate/28960495/3-saugeen-crescent-toronto-kennedy-park-kennedy-park
- Listing type identifier Idx

$-3,267
/ Month

