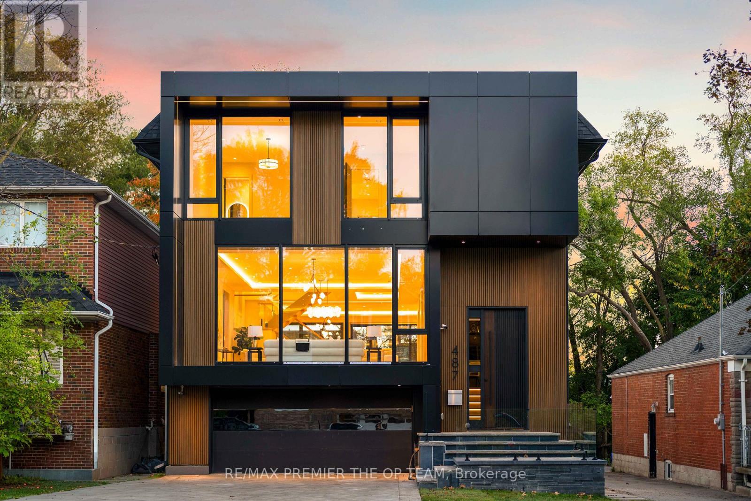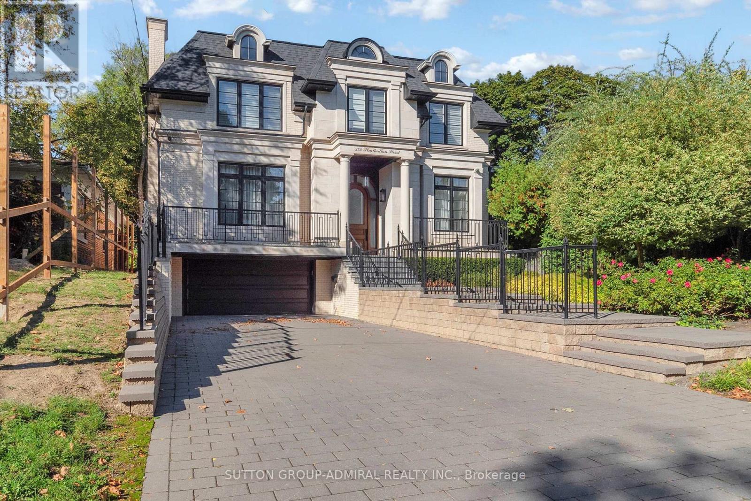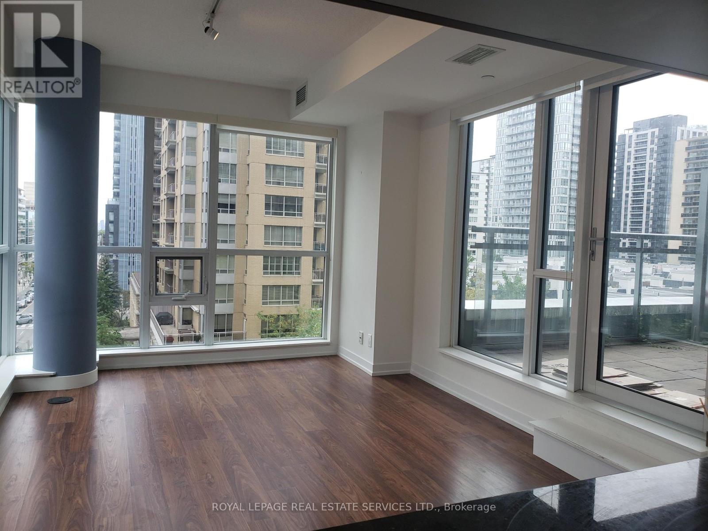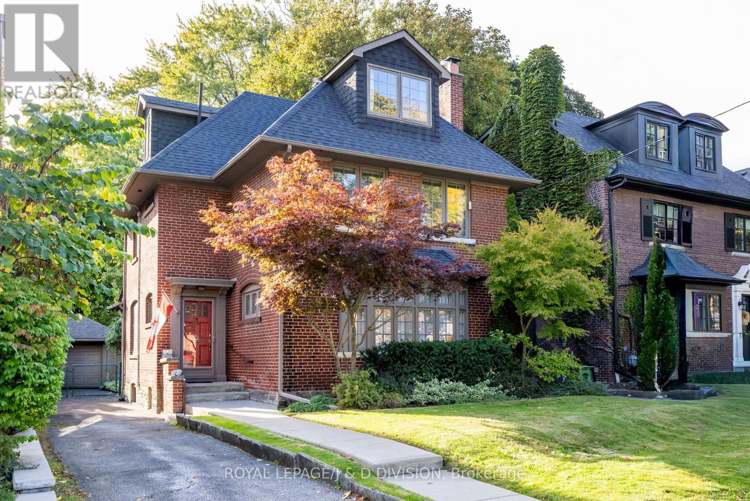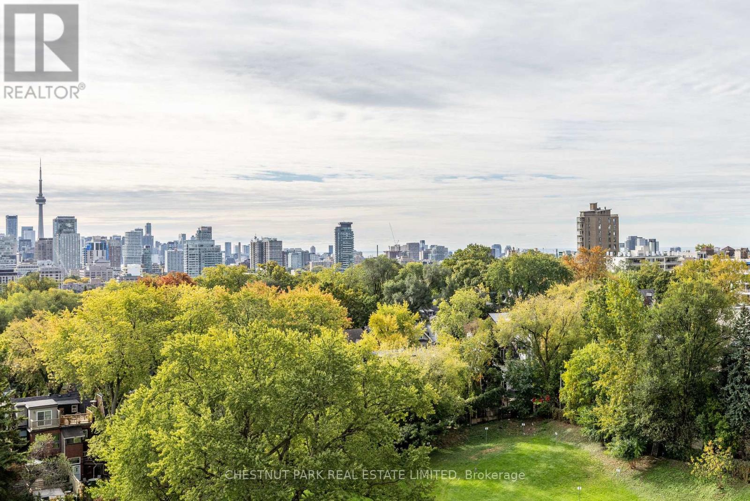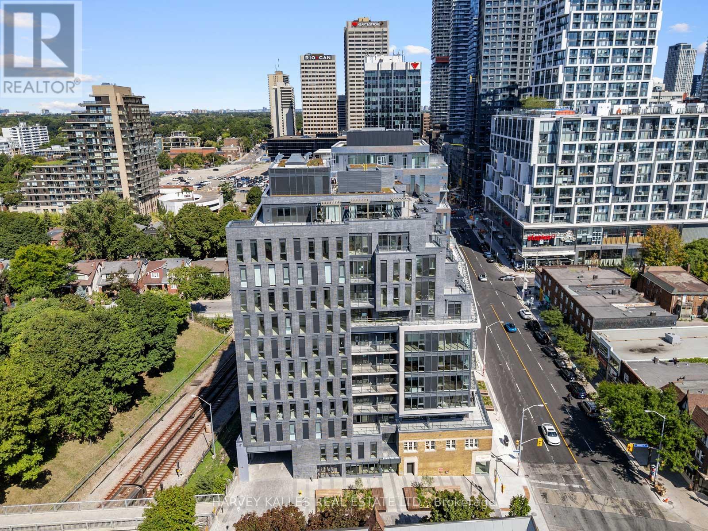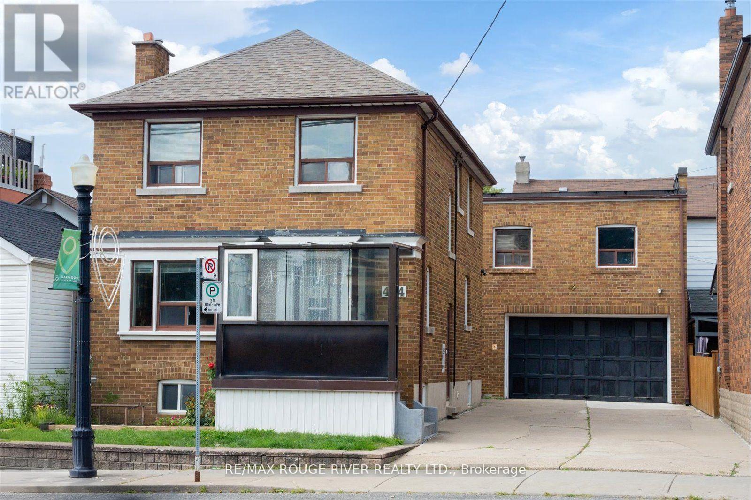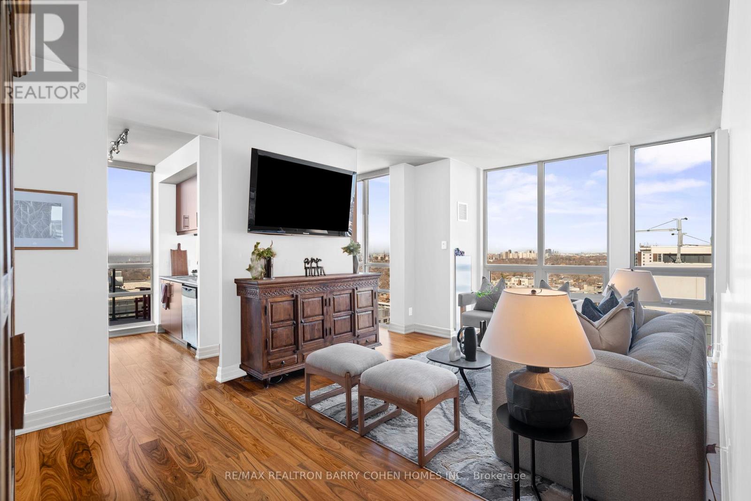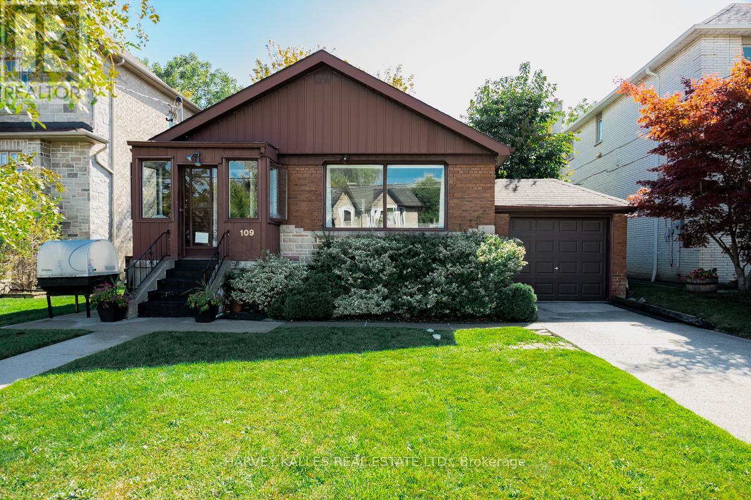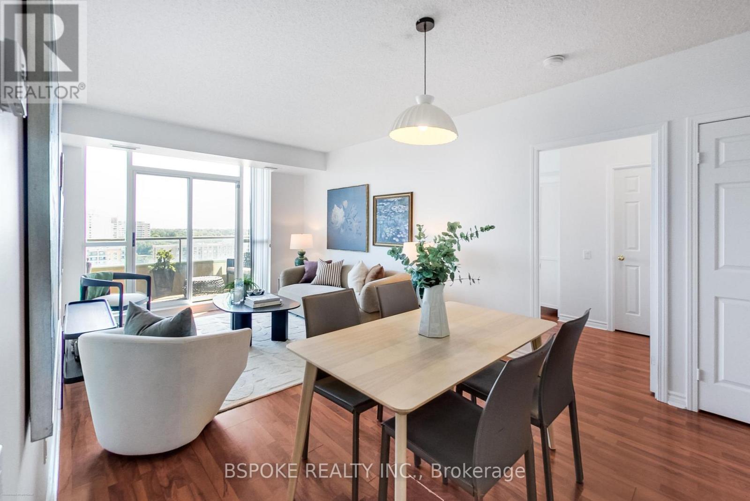- Houseful
- ON
- Toronto
- Forest Hill
- 3 Silverwood Ave
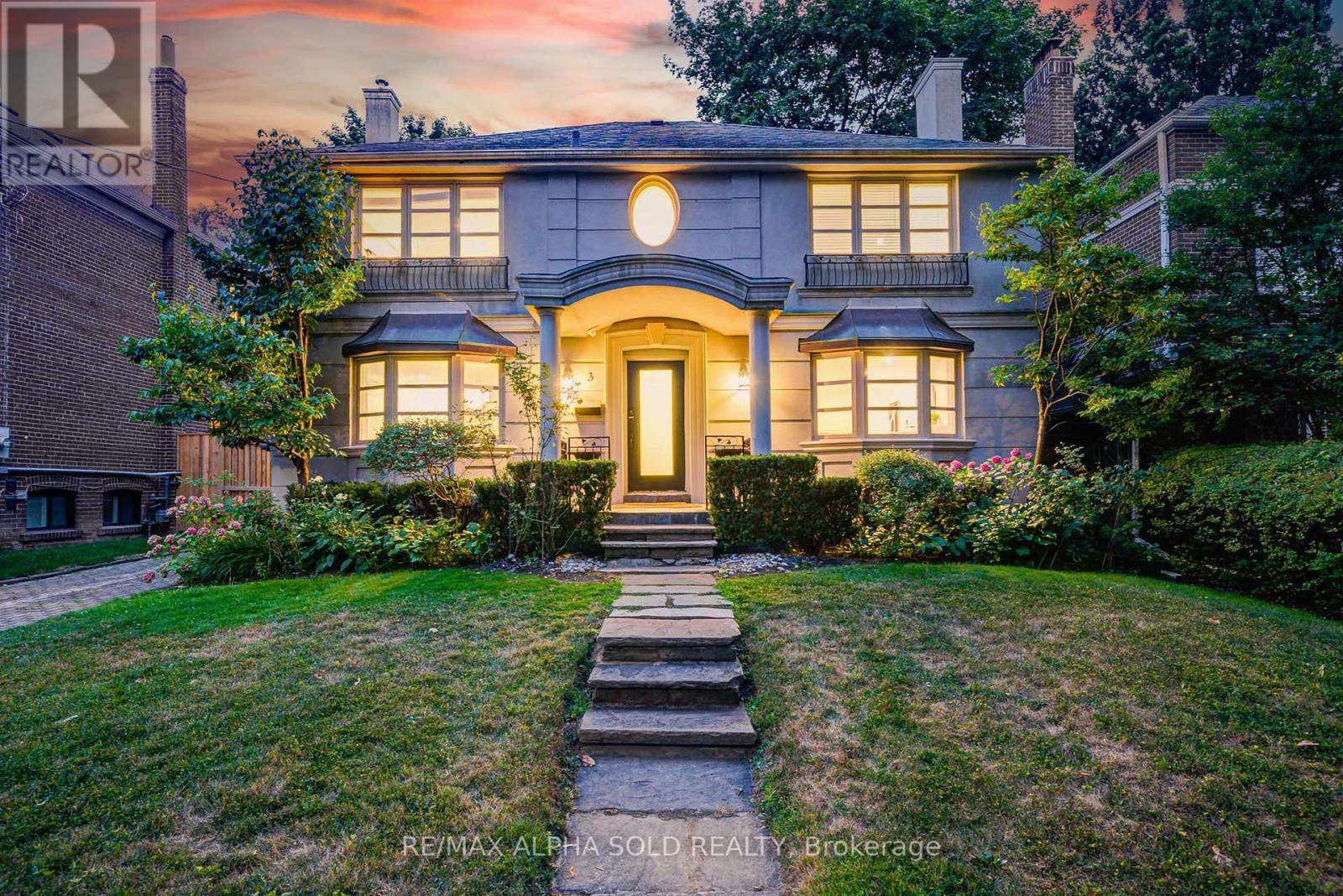
Highlights
Description
- Time on Houseful64 days
- Property typeSingle family
- Neighbourhood
- Median school Score
- Mortgage payment
Rarely Offered! Stunning 4+1 Bed, 5 Bath Residence In Coveted Forest Hill Village On A Quiet, Tree-Lined Street. Approx. 4,500 Sqft Of Total Living Space On A Premium South-Facing Lot. Meticulously Renovated Throughout With Sophisticated Finishes. Spacious Eat-In Kitchen Features Waterfall Island, Integrated Premium Appliances, Custom Lighting & Walkout To A Professionally Landscaped Backyard Oasis. Dramatic Family Room W/ Cathedral Ceilings, Multiple Skylights, Custom Millwork & Striking Slate Fireplace. Elegant Living Room W/ Additional Fireplace. New Hardwood Floors & Staircases Throughout Main & Upper Levels. Fully Renovated Bathrooms On Main & 2nd Floor. Primary Suite Offers A Walk-In Closet & A Spa-Inspired 5-Pc Ensuite W/ Double Vanity, Glass Shower & Soaker Tub. Finished Basement Features A Large Rec Room, Guest Bedroom, Full Bathroom & Ample Storage Perfect For In-Law/Nanny Suite. Private Driveway W/ Parking For 5 Vehicles. Steps To UCC, BSS, Parks, Nature Trails, TTC & The Best Of Forest Hill Village. Move In & Enjoy This Timeless, Turn-Key Home In One Of Toronto's Most Prestigious Neighbourhoods! (id:63267)
Home overview
- Heat source Natural gas
- Heat type Forced air
- Sewer/ septic Sanitary sewer
- # total stories 2
- # parking spaces 6
- Has garage (y/n) Yes
- # full baths 3
- # half baths 1
- # total bathrooms 4.0
- # of above grade bedrooms 5
- Flooring Hardwood, laminate
- Has fireplace (y/n) Yes
- Subdivision Forest hill south
- Directions 2014964
- Lot size (acres) 0.0
- Listing # C12323444
- Property sub type Single family residence
- Status Active
- 3rd bedroom 3.61m X 4.01m
Level: 2nd - Primary bedroom 4.42m X 4.01m
Level: 2nd - 4th bedroom 2.79m X 4.01m
Level: 2nd - 2nd bedroom 4.22m X 3.58m
Level: 2nd - Office 2.54m X 3.76m
Level: Basement - Recreational room / games room 6.1m X 3.76m
Level: Basement - Family room 4.57m X 6.86m
Level: Main - Eating area 4.95m X 3.43m
Level: Main - Dining room 4.34m X 4.01m
Level: Main - Kitchen 4.6m X 4.01m
Level: Main - Living room 6.2m X 4.01m
Level: Main - Office 2.77m X 4.01m
Level: Main
- Listing source url Https://www.realtor.ca/real-estate/28687893/3-silverwood-avenue-toronto-forest-hill-south-forest-hill-south
- Listing type identifier Idx

$-10,880
/ Month

