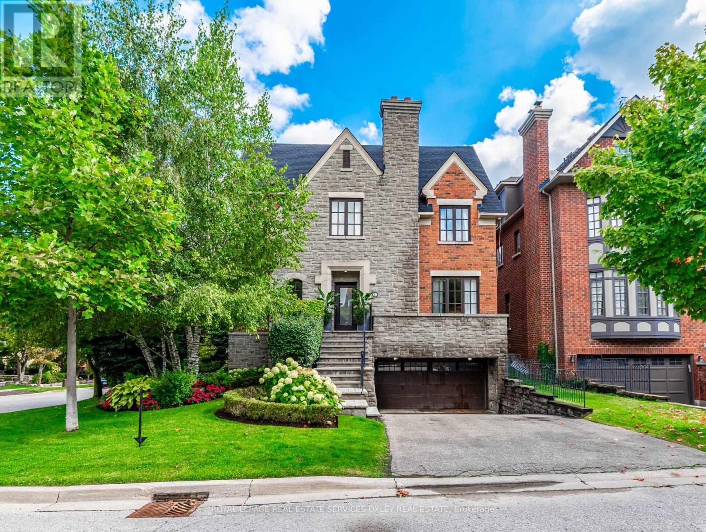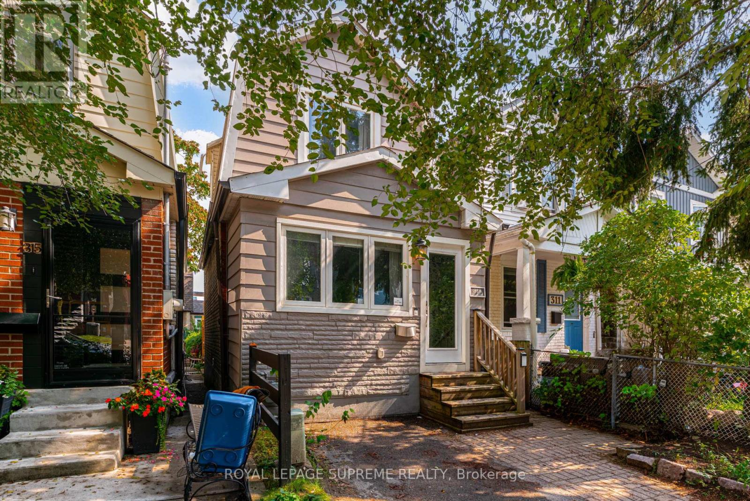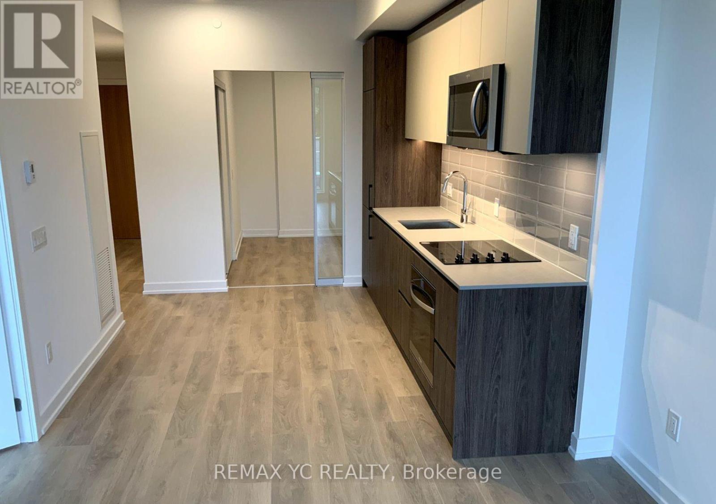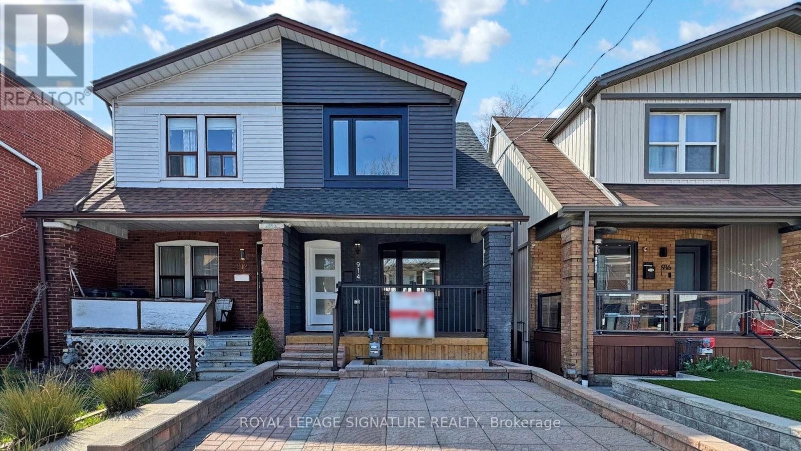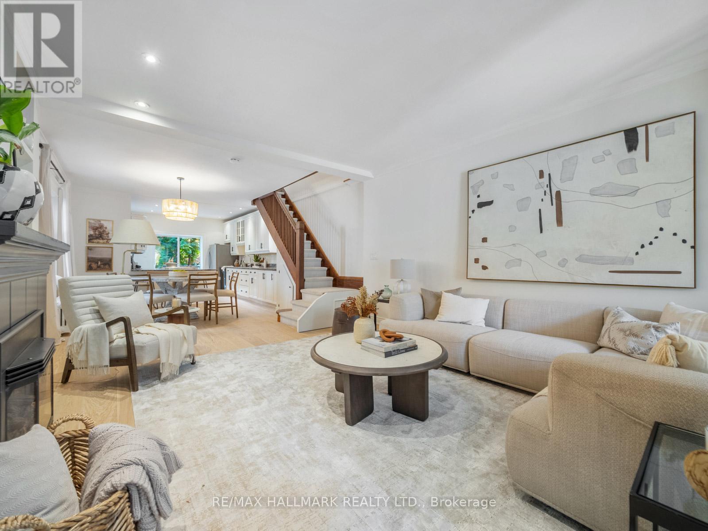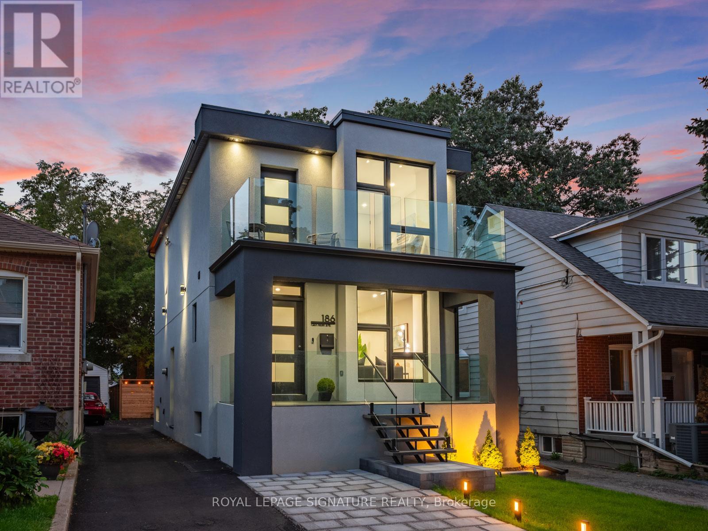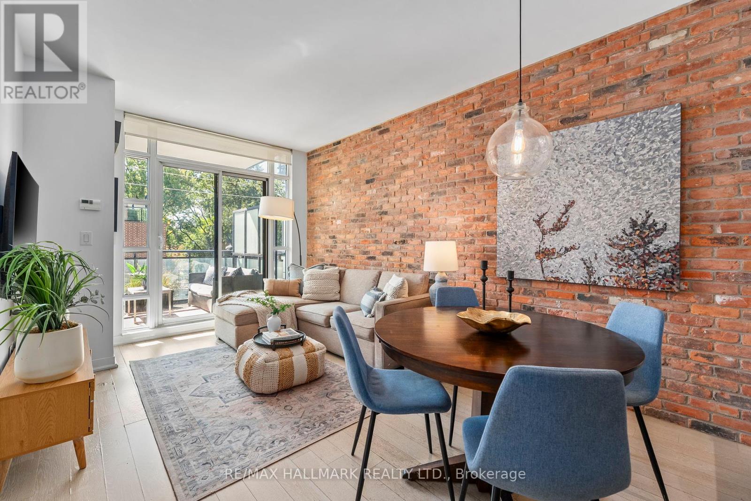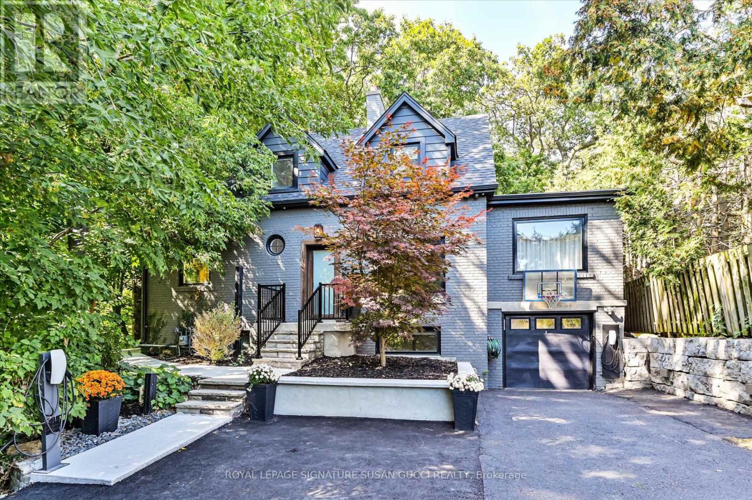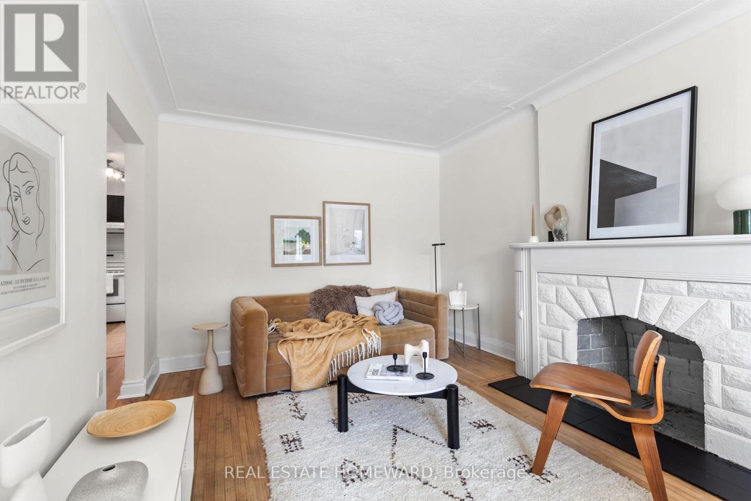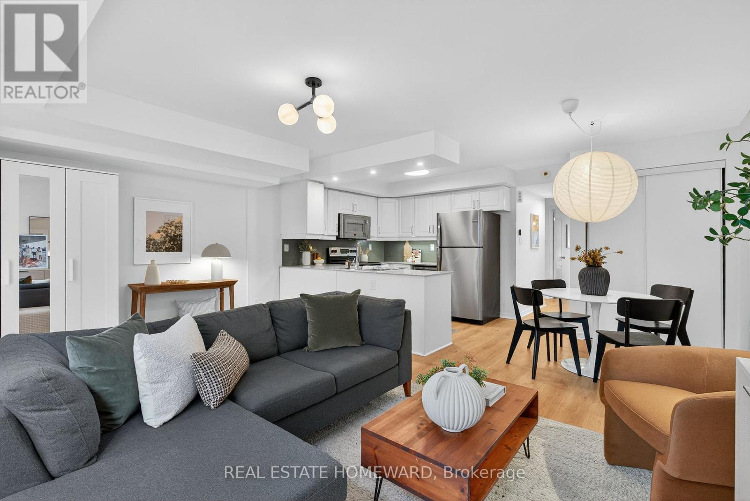- Houseful
- ON
- Toronto
- Old East York
- 3 Wiley Ave
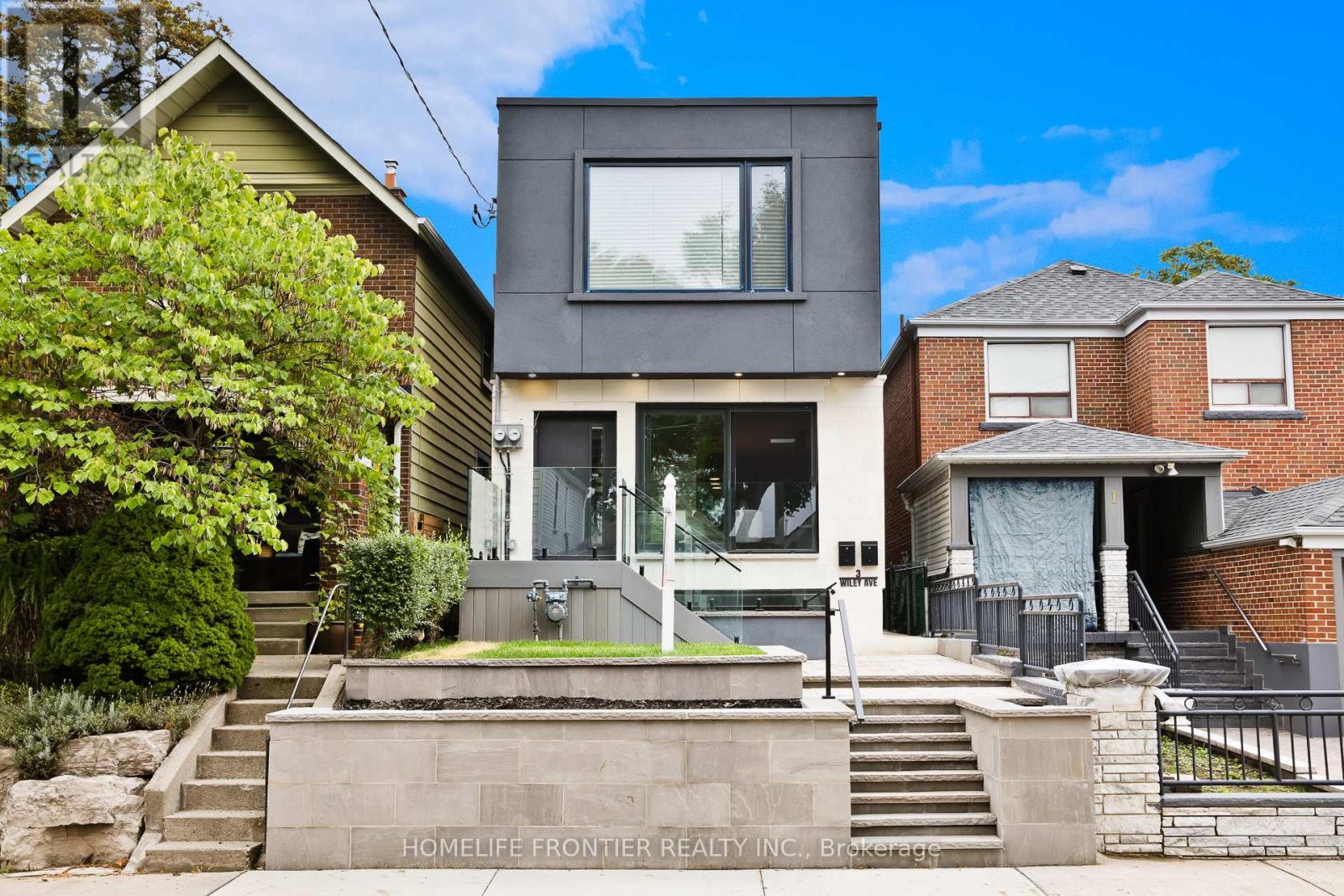
Highlights
Description
- Time on Housefulnew 13 hours
- Property typeSingle family
- Neighbourhood
- Median school Score
- Mortgage payment
Welcome to this stunning custom-built 2-storey detached home in the heart of East York, offering 3+1 spacious bedrooms & 3 spa-inspired bathrooms, meticulously crafted with high-end finishes throughout. The chefs linear kitchen boasts quartz countertops, a 11-ft breakfast bar, custom cabinetry, and top-of-the-line appliances, combining style with function. The expansive living room features an open concept layout with floor-to-ceiling sliding patio doors that fill the space with natural light and extend to a private backyard retreat, perfect for entertaining or quiet relaxation. Architectural highlights include 6 skylights, soaring ceilings, engineered hardwood floors, a glass-encased floating steel staircase, and dramatic floor-to-ceiling windows. The second level offers three generous bedrooms, each with built-in closets, along with a luxurious 5-piece bath and additional skylights that create a bright, airy atmosphere. The legalized lower level 1-bedroom apartment with a separate entrance provides excellent income potential or serves as an upscale in-law suite. Situated within the sought-after RH McGregor School District & close to TTC, Subway Access, & DVP, this home is a rare opportunity that blends modern luxury, unique design, & everyday practicality. (id:63267)
Home overview
- Cooling Central air conditioning
- Heat source Natural gas
- Heat type Forced air
- Sewer/ septic Septic system
- # total stories 2
- Fencing Fully fenced
- # full baths 2
- # half baths 1
- # total bathrooms 3.0
- # of above grade bedrooms 4
- Flooring Hardwood, laminate
- Subdivision Danforth village-east york
- Lot desc Landscaped
- Lot size (acres) 0.0
- Listing # E12432575
- Property sub type Single family residence
- Status Active
- Primary bedroom Measurements not available
Level: 2nd - 3rd bedroom Measurements not available
Level: 2nd - 2nd bedroom Measurements not available
Level: 2nd - Bedroom Measurements not available
Level: Basement - Recreational room / games room Measurements not available
Level: Basement - Laundry Measurements not available
Level: Basement - Living room Measurements not available
Level: Main - Dining room Measurements not available
Level: Main - Kitchen Measurements not available
Level: Main
- Listing source url Https://www.realtor.ca/real-estate/28925641/3-wiley-avenue-toronto-danforth-village-east-york-danforth-village-east-york
- Listing type identifier Idx

$-3,200
/ Month

