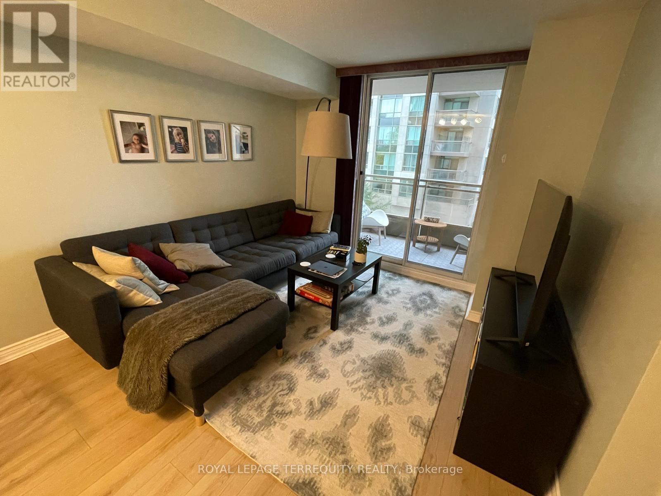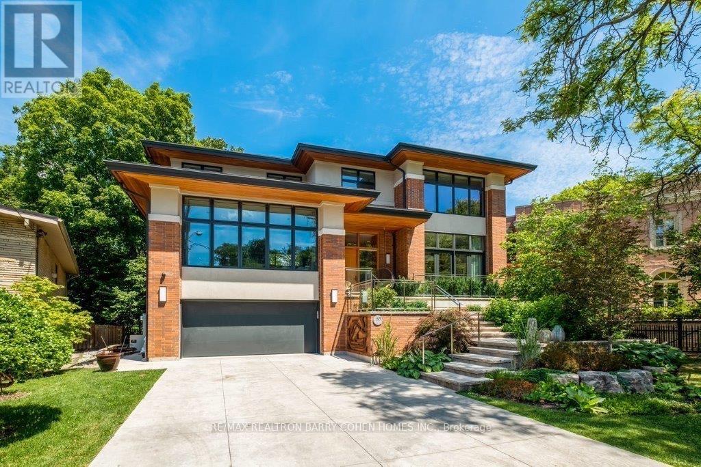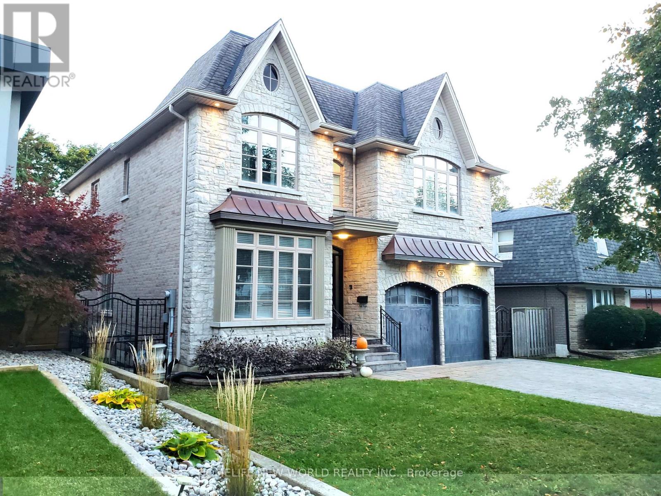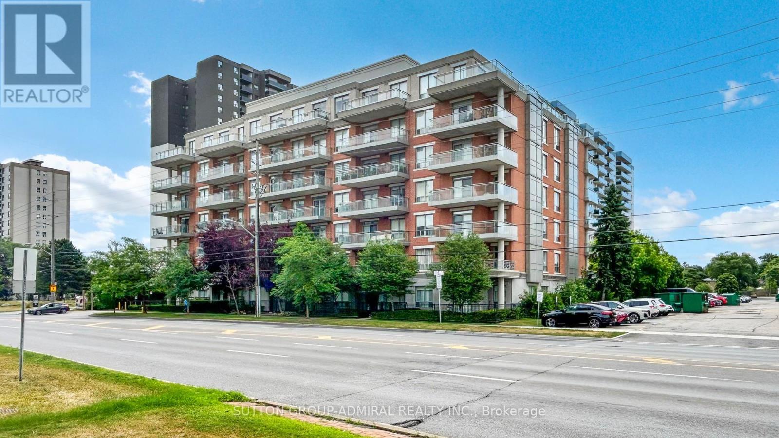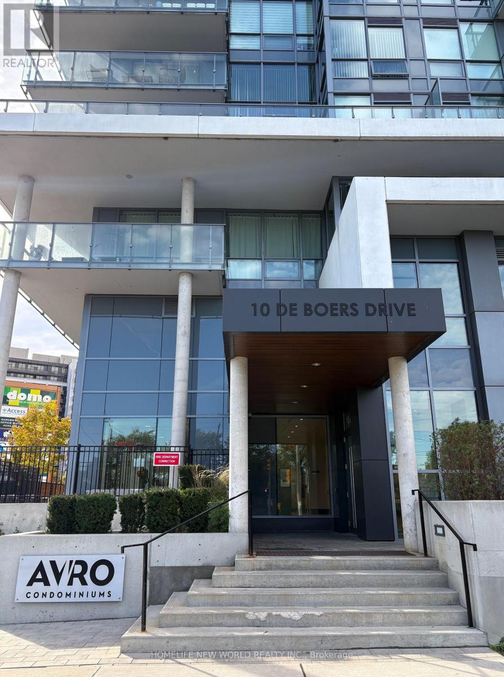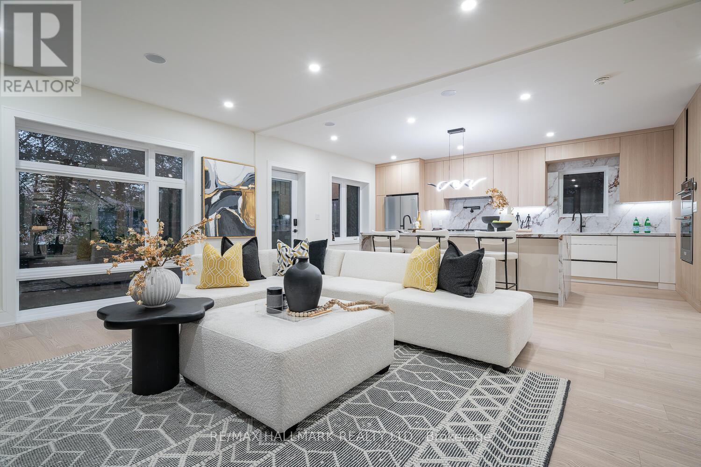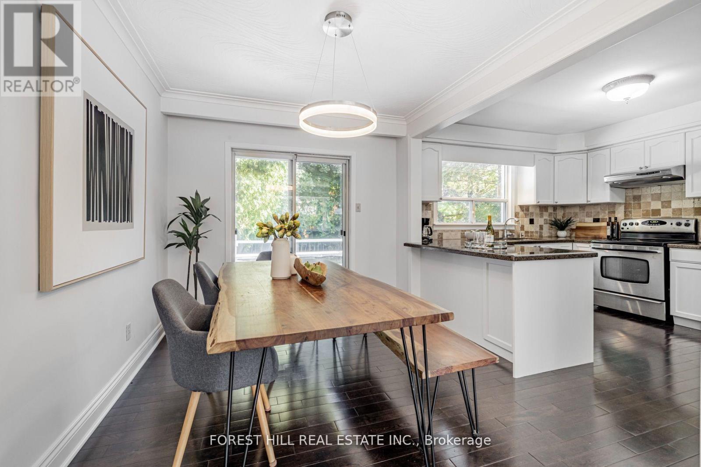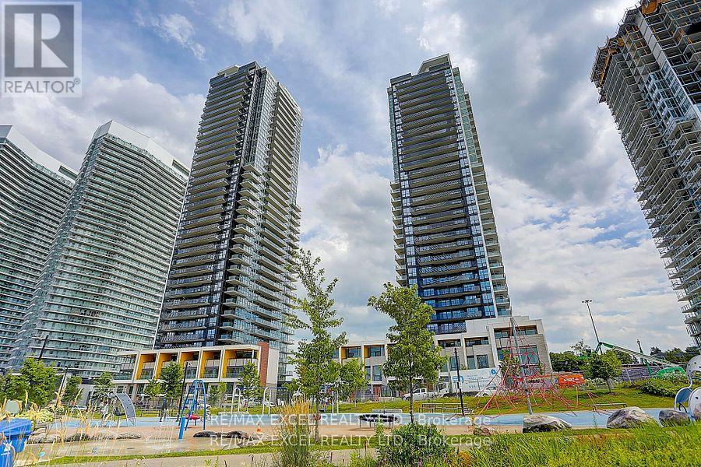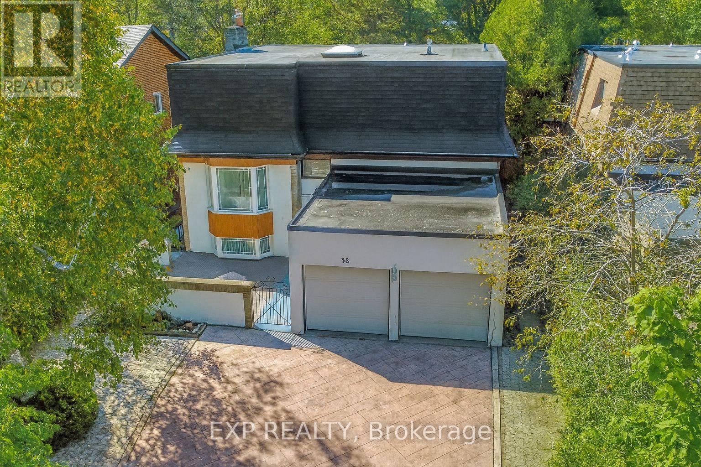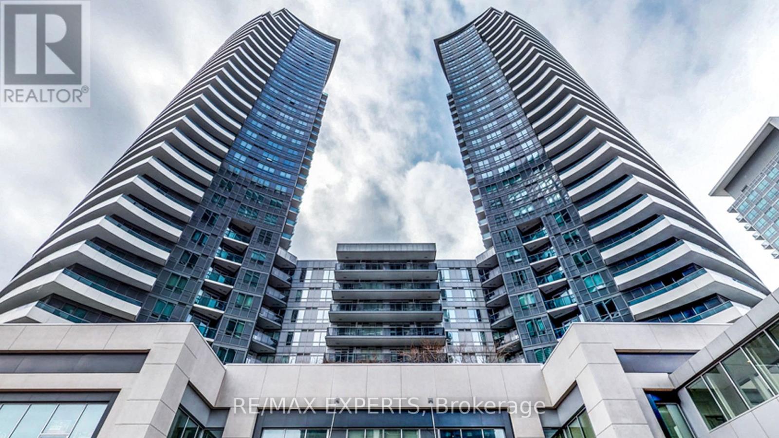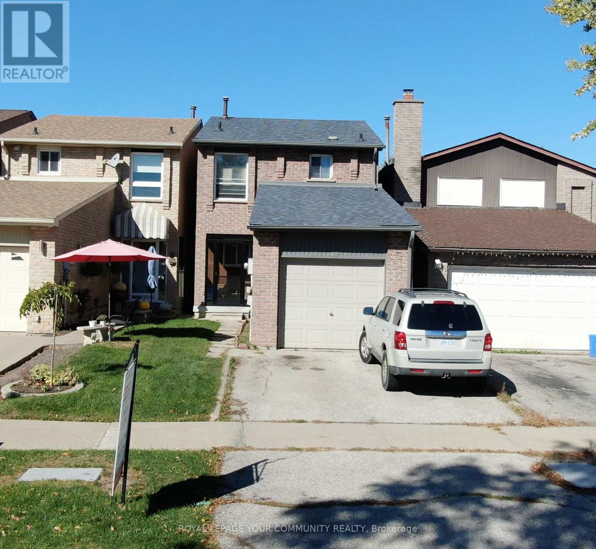- Houseful
- ON
- Toronto
- Willowdale
- 24 57 Finch Ave W
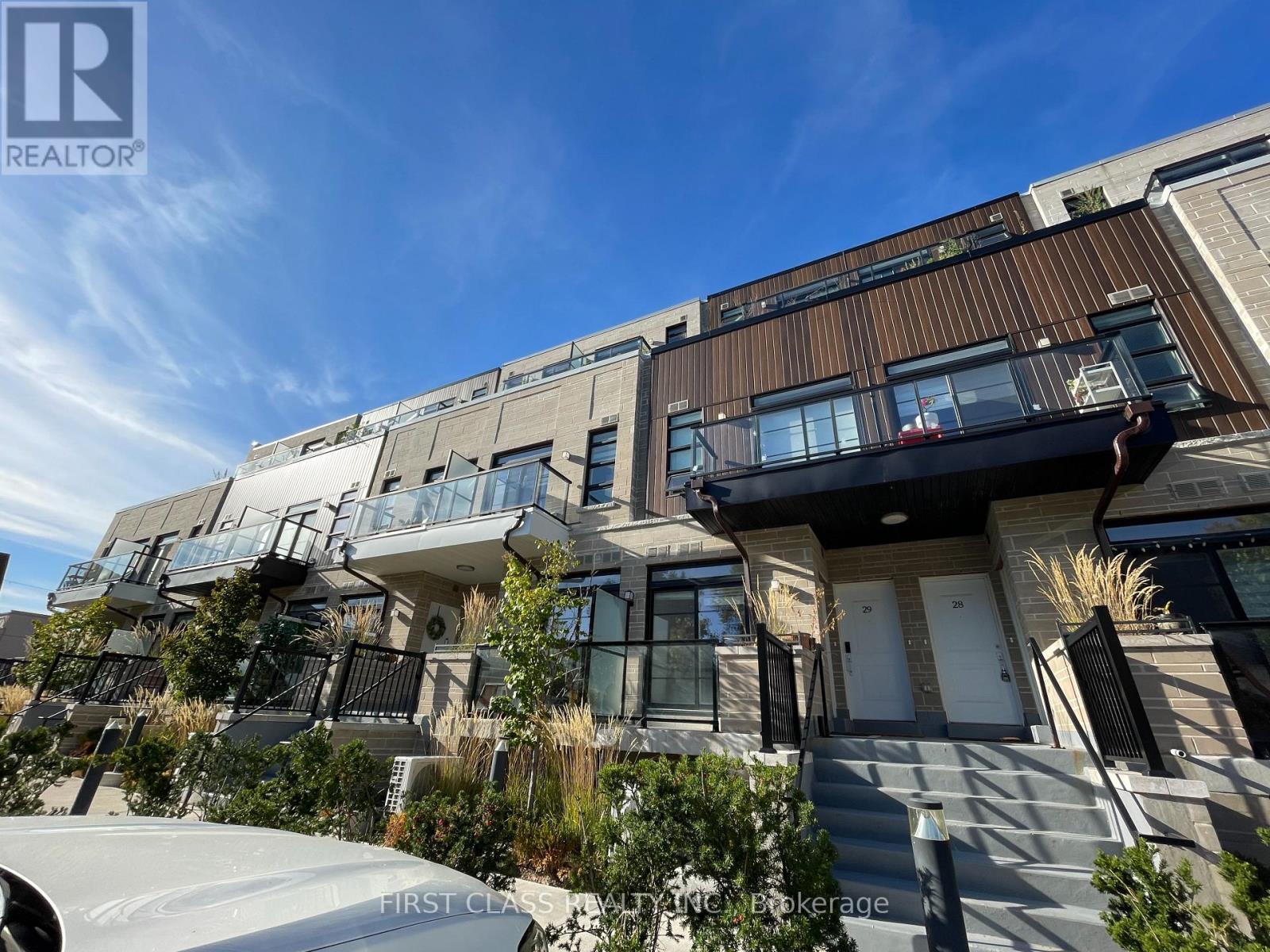
Highlights
Description
- Time on Housefulnew 4 days
- Property typeSingle family
- Neighbourhood
- Median school Score
- Mortgage payment
Location! Location! Location! Bright and Cheerful Upper-Level 3-Bedroom Townhouse in the heart of North York's sought-after Yonge & Finch area! Special A Child Safe Cul-De-Sac, Well Loved & Maintained Luxury Unit With South Large Balcony. This sun-filled modern home features two private balconies overlooking a quiet residential street, soaring 9-foot smooth ceilings, and floor-to-ceiling windows that bring in abundant natural light. The open-concept layout features a custom-designed kitchen with quartz countertops, stainless steel appliances, under-cabinet lighting, and upgraded hardwood flooring throughout. Offering almost 1,300 sq.ft. of stylish living space with 3 full bedrooms and 2.5 bathrooms, this upgraded unit is perfect for families or investors. Enjoy the privacy and brightness of the Upper-Level Design, plus one parking spot for added convenience. Steps to Finch Subway Station, TTC buses with direct access to York University, and walking distance to restaurants, cafes, and shopping. Modern urban living at its finest-move-in ready and waiting for you! (id:63267)
Home overview
- Cooling Central air conditioning
- Heat source Natural gas
- Heat type Forced air
- # parking spaces 1
- Has garage (y/n) Yes
- # full baths 2
- # half baths 1
- # total bathrooms 3.0
- # of above grade bedrooms 4
- Flooring Hardwood
- Subdivision Willowdale west
- Lot size (acres) 0.0
- Listing # C12468090
- Property sub type Single family residence
- Status Active
- Bedroom 3.33m X 4.27m
Level: 2nd - 3rd bedroom 2.95m X 3.56m
Level: 3rd - 2nd bedroom 2.41m X 3.12m
Level: 3rd - Kitchen 5.23m X 2.44m
Level: Main - Den 2.69m X 2.44m
Level: Main - Living room 5.23m X 3.84m
Level: Main
- Listing source url Https://www.realtor.ca/real-estate/29001772/24-57-finch-avenue-w-toronto-willowdale-west-willowdale-west
- Listing type identifier Idx

$-2,324
/ Month

