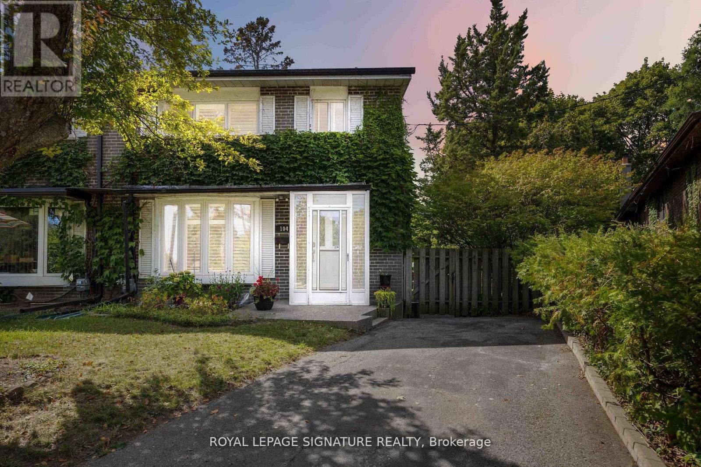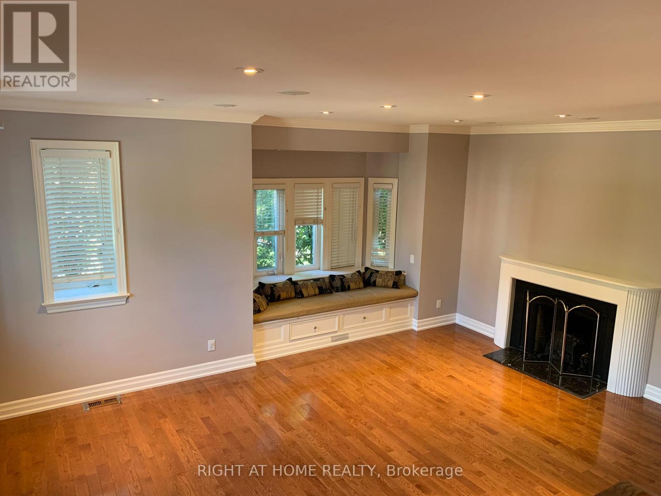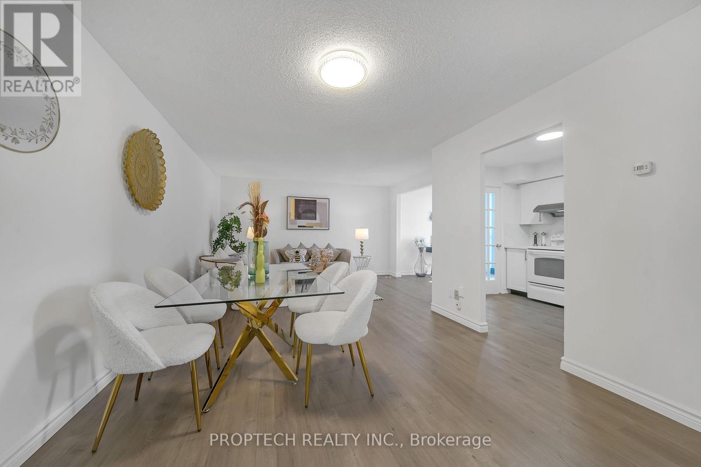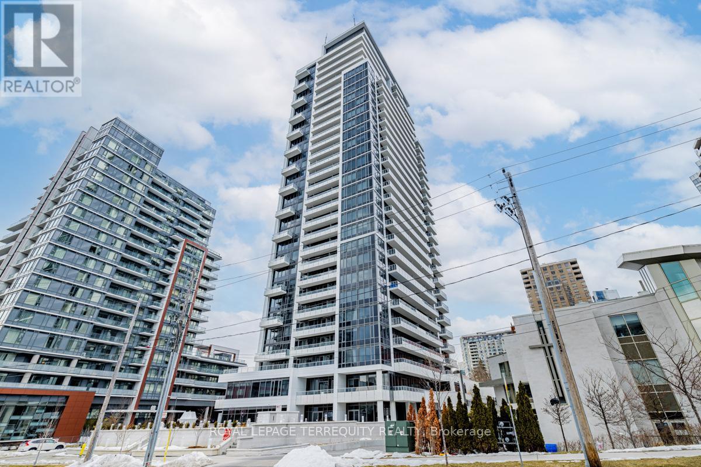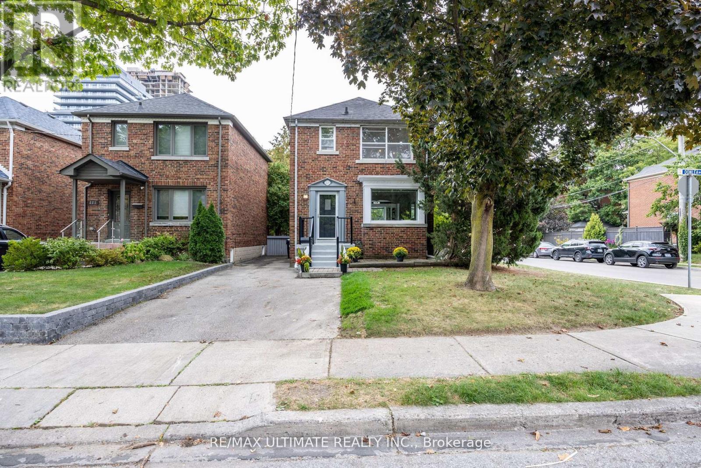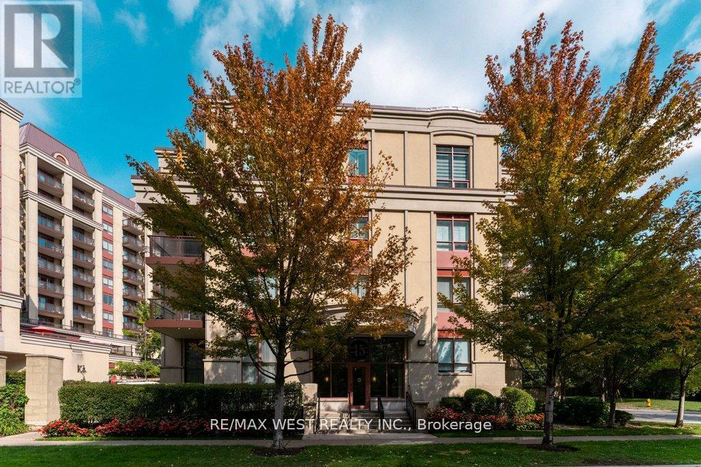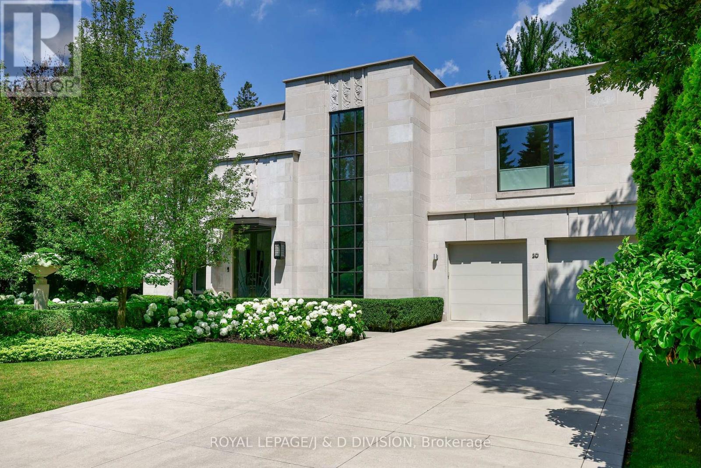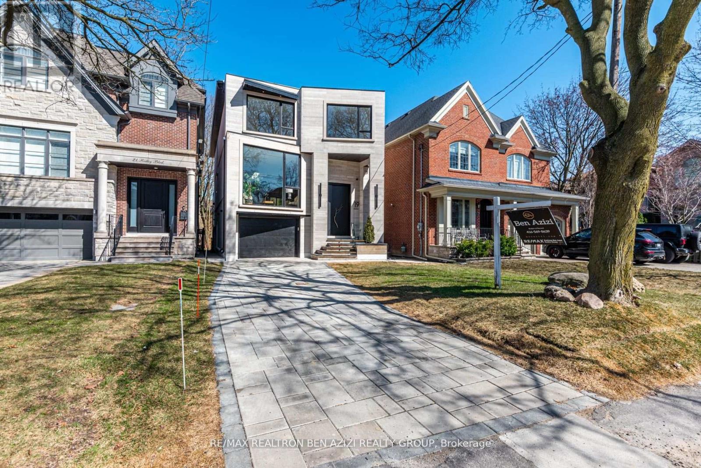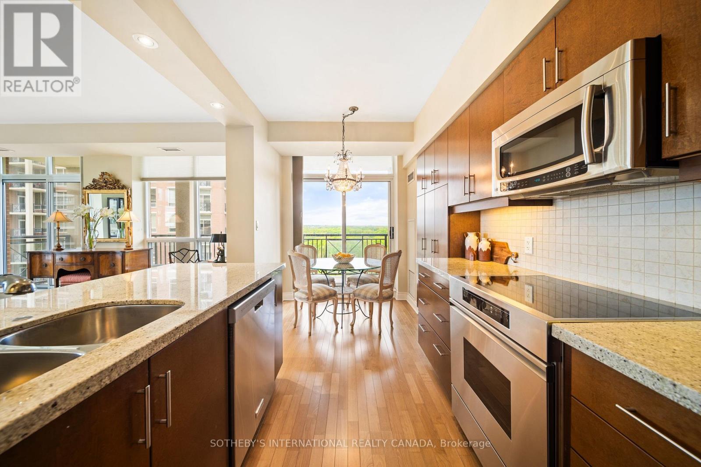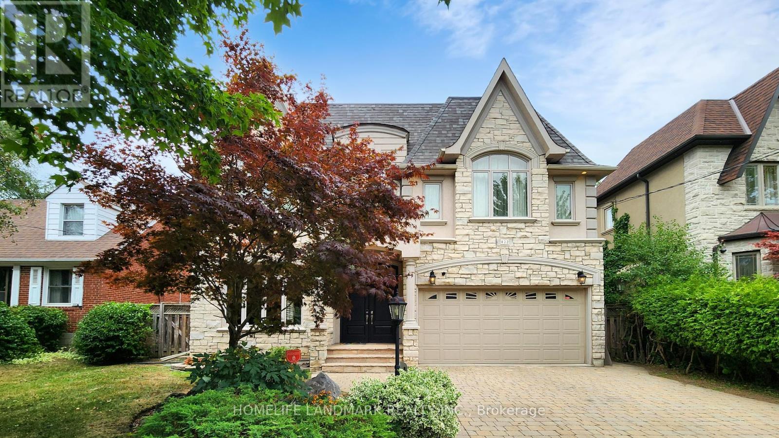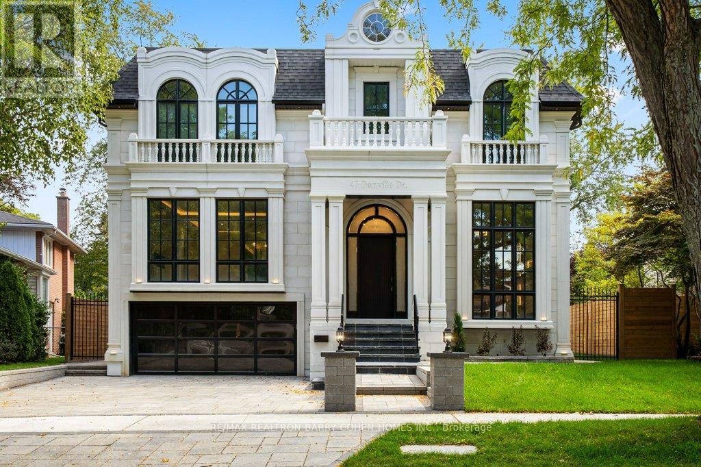- Houseful
- ON
- Toronto
- York Mills
- 30 Bobwhite Cres
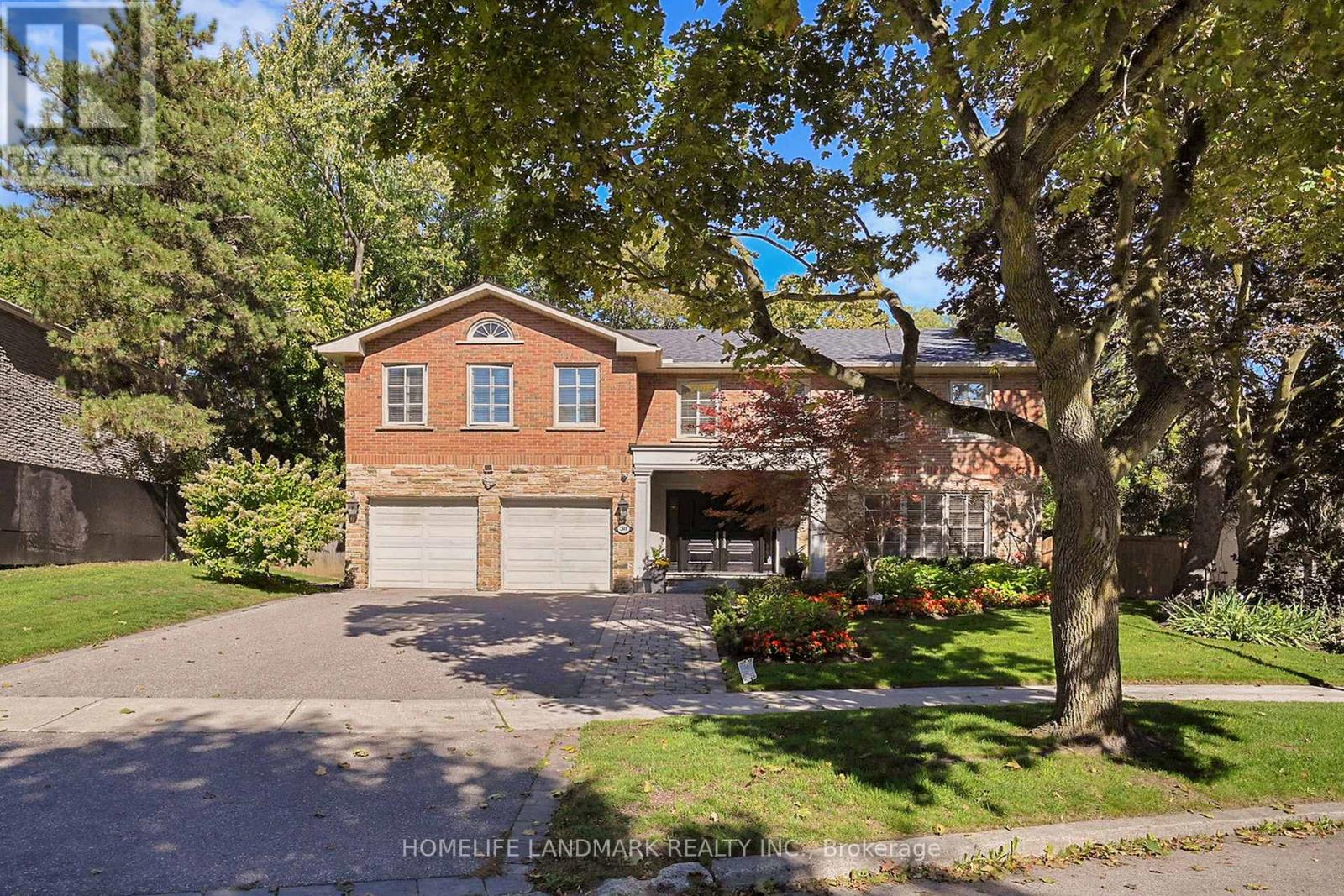
Highlights
Description
- Time on Housefulnew 3 hours
- Property typeSingle family
- Neighbourhood
- Median school Score
- Mortgage payment
Stunning home on a premium ravine lot in the prestigious St. Andrew-Windfields enclave. This elegant 5+1 bedroom, 5-bathroom residence offers over 4,700 sq. ft. above grade with a layout designed for both family comfort and sophisticated entertaining. Situated on a large premium 69 x 128 ft lot and widens To 113 Ft. In The Rear. Backing onto lush ravine views , it combines space, prestige, and natural beauty. Highlights include spacious principal rooms with Sitting Room, a main floor office, direct garage access, and a sun-filled family room overlooking the ravine. The primary retreat features a sitting area and oversized spa-inspired ensuite, creating a true private sanctuary. The finished lower level adds a versatile recreation room, extra bedroom, and abundant storage perfect for in-laws, guests, or a nanny suite.Additional features include central vacuum, irrigation system, and dual furnaces for year-round comfort. With a 2-car garage plus 4-car driveway, this home is ideally located near parks, trails, York Mills & Bayview, transit, Hwy 401, and top schools including Dunlace P.S. , Windfields M.S. and York Mills C.I. A rare opportunity to secure a ravine lot in one of Toronto's most prestigious neighbourhoods. (id:63267)
Home overview
- Cooling Central air conditioning
- Heat source Natural gas
- Heat type Forced air
- Sewer/ septic Sanitary sewer
- # total stories 2
- # parking spaces 6
- Has garage (y/n) Yes
- # full baths 4
- # half baths 1
- # total bathrooms 5.0
- # of above grade bedrooms 6
- Flooring Hardwood
- Subdivision St. andrew-windfields
- Lot size (acres) 0.0
- Listing # C12433811
- Property sub type Single family residence
- Status Active
- Primary bedroom 5.51m X 4.5m
Level: 2nd - 5th bedroom 4.42m X 3.71m
Level: 2nd - 4th bedroom 4.42m X 3.71m
Level: 2nd - 3rd bedroom 4.52m X 4.42m
Level: 2nd - 2nd bedroom 4.42m X 4.19m
Level: 2nd - Sitting room 5.26m X 3.66m
Level: 2nd - Recreational room / games room 12.14m X 8.64m
Level: Basement - Living room 7.06m X 4.72m
Level: Main - Family room 5.38m X 4.08m
Level: Main - Library 3.66m X 3.3m
Level: Main - Dining room 5.18m X 4.72m
Level: Main - Kitchen 8.43m X 4.06m
Level: Main
- Listing source url Https://www.realtor.ca/real-estate/28928688/30-bobwhite-crescent-toronto-st-andrew-windfields-st-andrew-windfields
- Listing type identifier Idx

$-8,747
/ Month

