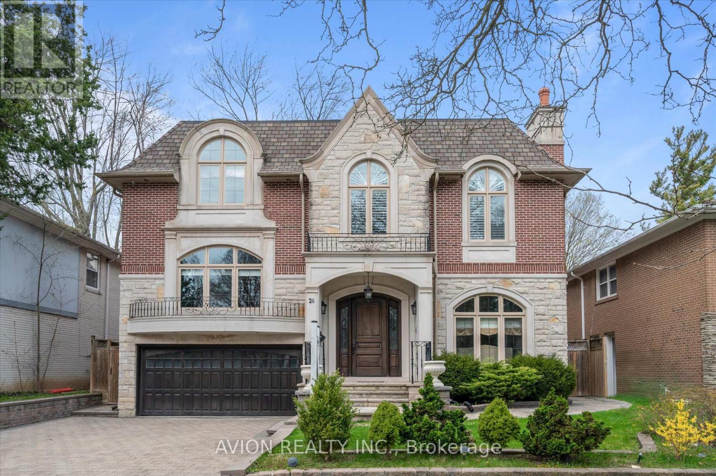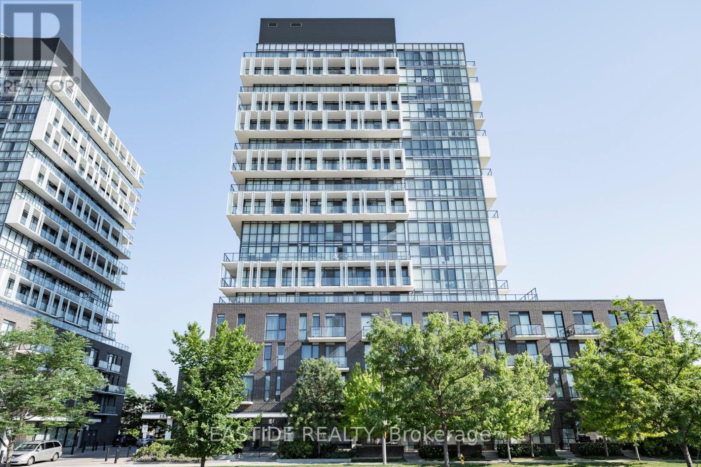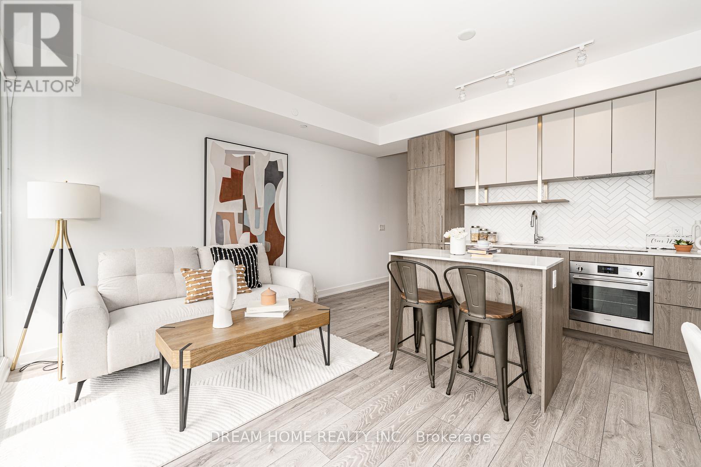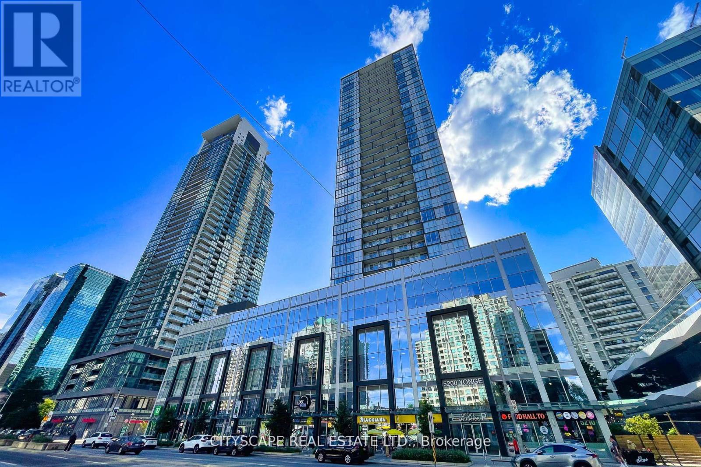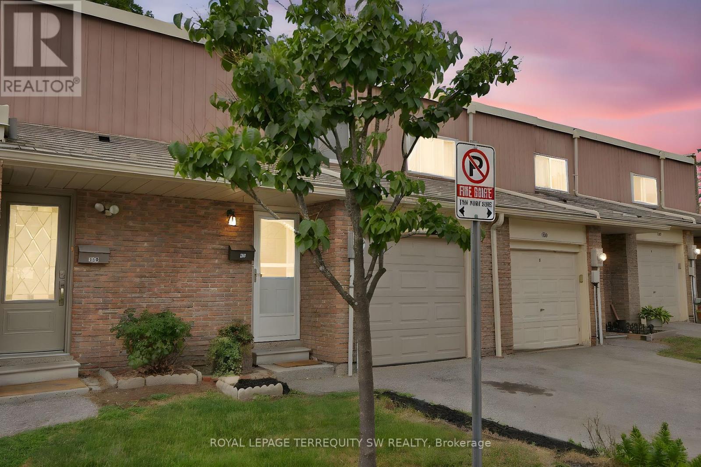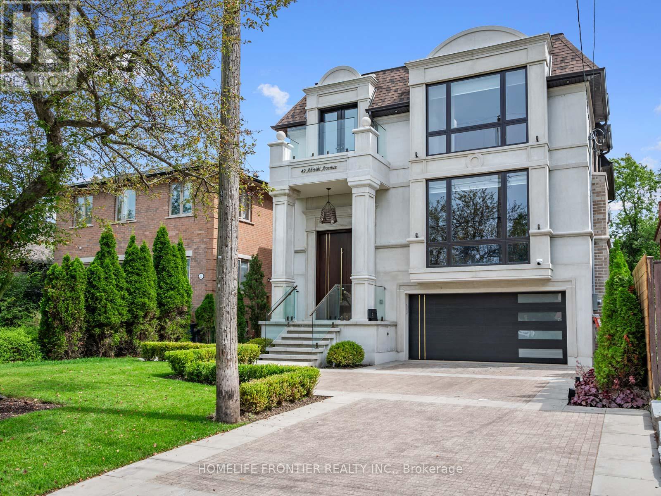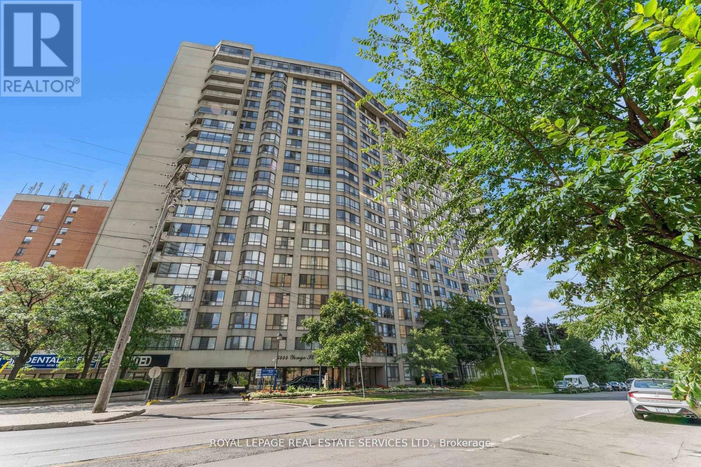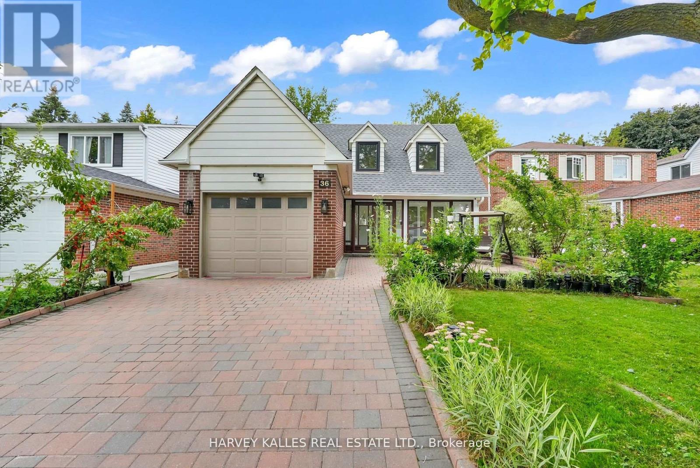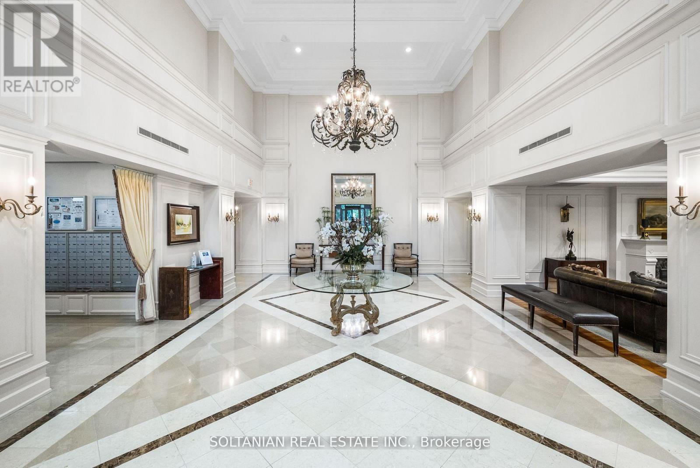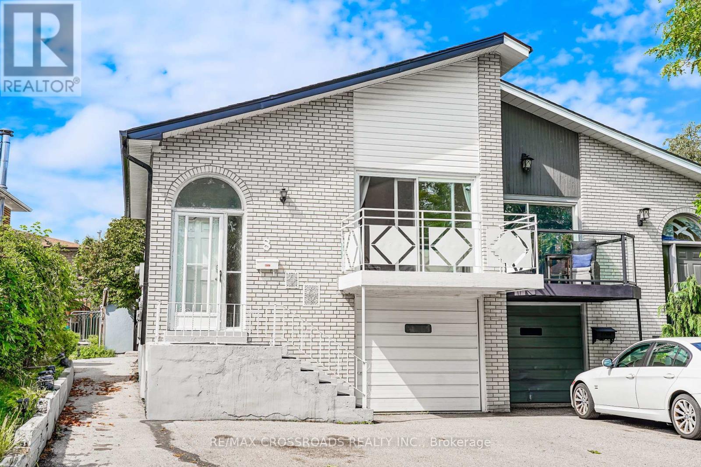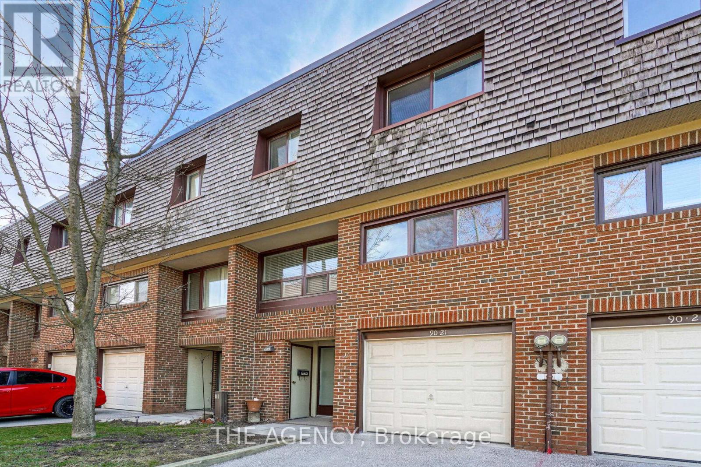- Houseful
- ON
- Toronto
- Bayview Village
- 30 Burleigh Heights Dr
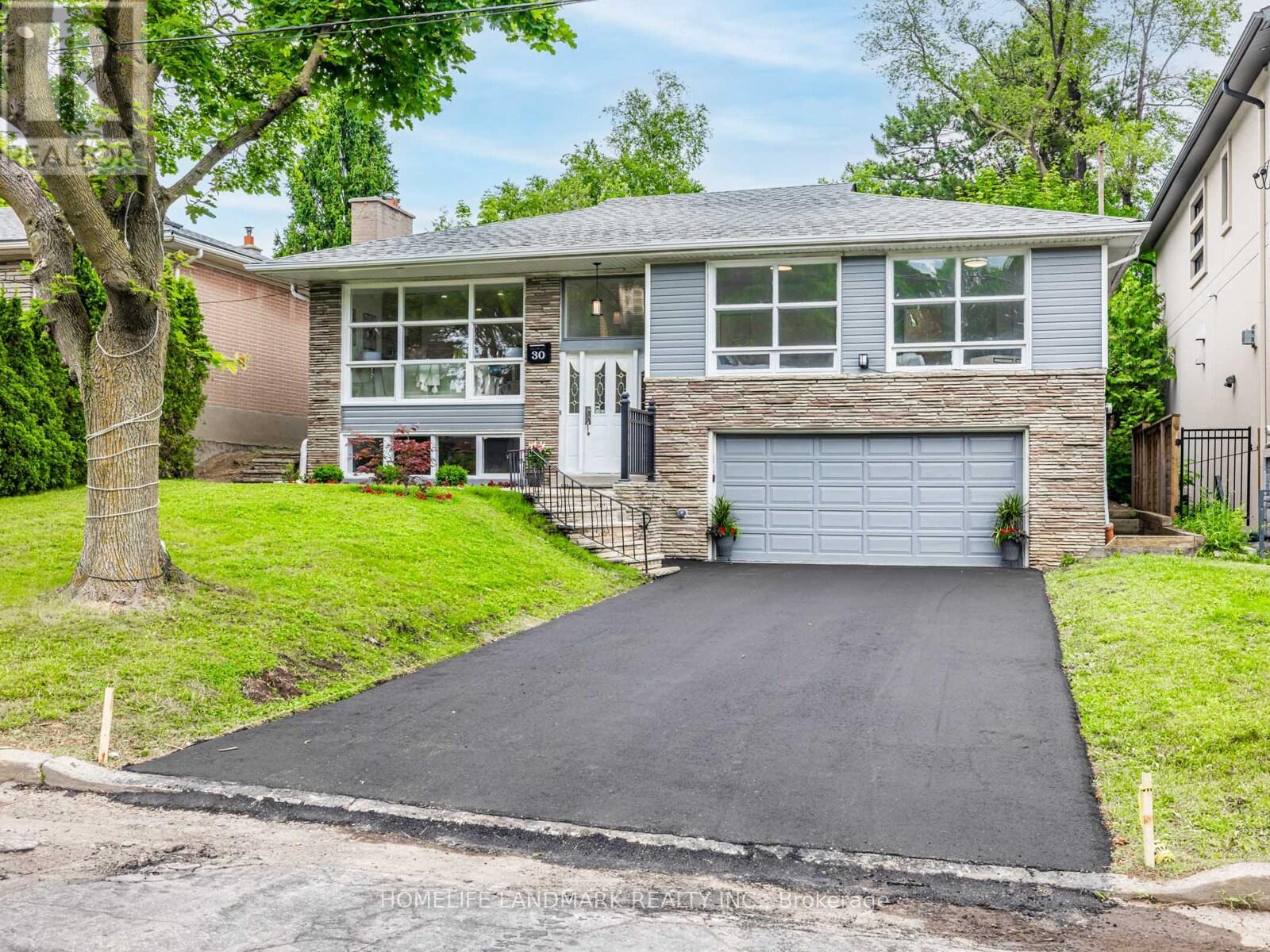
Highlights
Description
- Time on Houseful11 days
- Property typeSingle family
- StyleRaised bungalow
- Neighbourhood
- Median school Score
- Mortgage payment
A Rare Offering In Prime Bayview Village, Surrounded by multi-million luxury homes. The outdoor oasis with Large Lot 50x120ft is perfect for entertaining, unwinding, or enjoying peaceful moments in a private setting. Attached 2 Car garage. Freshly renovated detached bungalow, a perfect balance of sleek modern design and traditional elegance. Natural light reaches every corner of the home. 3 bedroom and 2 full modern bath in the main flr , all 2 bath with LED Bathroom Mirror & anti-fog, master bedroom with 3pc ensuite, bay window and Den (Den can be a library, office or baby room). pot light thru out the living room, dinning room and kitchen. Moden kitchen with bar, LED Strip lights, 2 sink, s/s appliances, breakfast area, breakfast bar, look out the backyard. Finished walk-up basement with multi-entrance, 3pc washroom, 1 bedroom and 1 den ( den can be family room or convert to bedroom), a potential kitchen can be setup in the basement, 1500 SQF Above ground. Beautiful Outdoor Space Featuring new soil, new grass and well maintain trees, flowers. Perfect Move in condition! . Close To All Amenities and Top Ranked Schools Earl Haig Secondary. Minutes To Hwy 401, Sheppard Subway, Bayview Village, Dining, Groceries And All Other Daily Essentials. (id:63267)
Home overview
- Cooling Central air conditioning
- Heat source Natural gas
- Heat type Forced air
- Sewer/ septic Sanitary sewer
- # total stories 1
- # parking spaces 6
- Has garage (y/n) Yes
- # full baths 3
- # total bathrooms 3.0
- # of above grade bedrooms 5
- Flooring Vinyl
- Subdivision Bayview village
- Directions 2042337
- Lot size (acres) 0.0
- Listing # C12361848
- Property sub type Single family residence
- Status Active
- Recreational room / games room 5.16m X 3.73m
Level: Basement - 4th bedroom 3.73m X 2.97m
Level: Basement - 3rd bedroom 4.04m X 3m
Level: Main - Primary bedroom 4.19m X 3.02m
Level: Main - Kitchen 4.65m X 3.28m
Level: Main - 2nd bedroom 4.04m X 3.02m
Level: Main - Dining room 3.43m X 3.12m
Level: Main - Great room 3.18m X 1.98m
Level: Main - Living room 5.64m X 3.94m
Level: Main
- Listing source url Https://www.realtor.ca/real-estate/28771540/30-burleigh-heights-drive-toronto-bayview-village-bayview-village
- Listing type identifier Idx

$-5,040
/ Month

