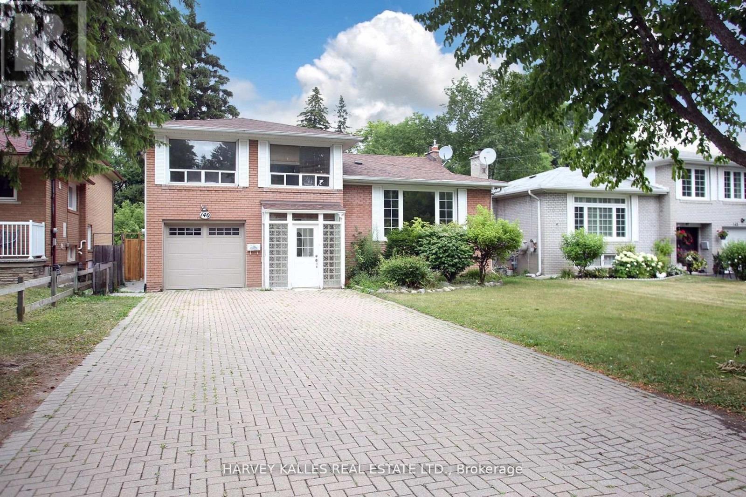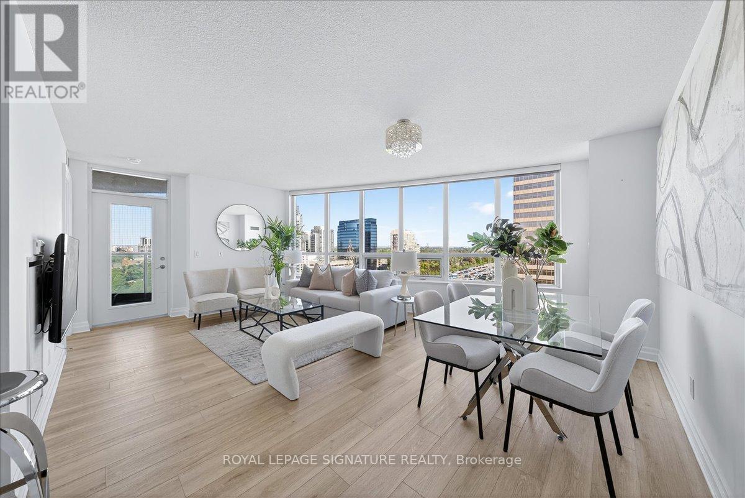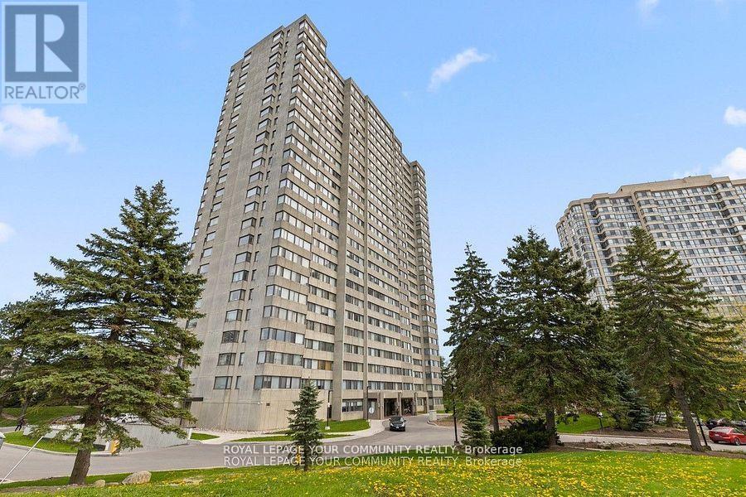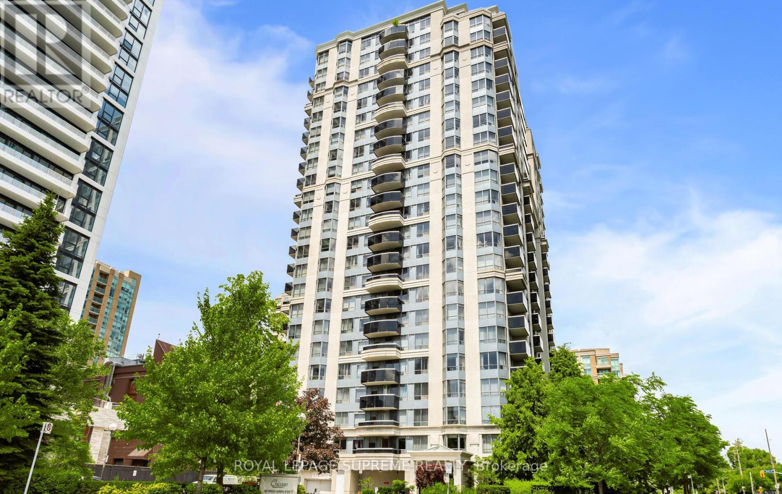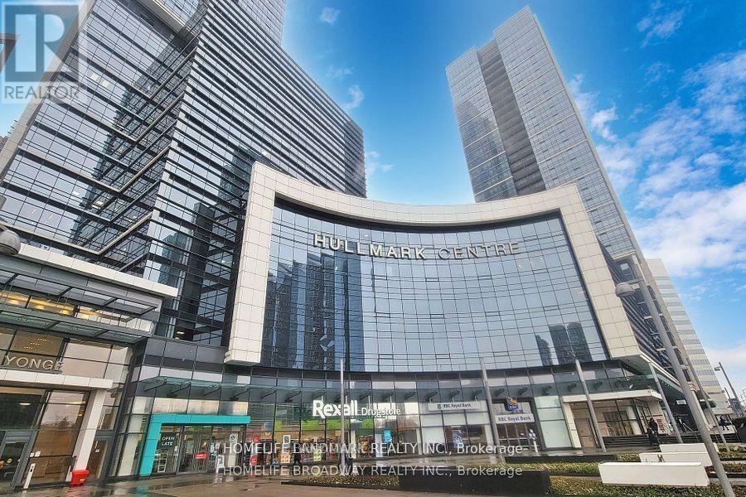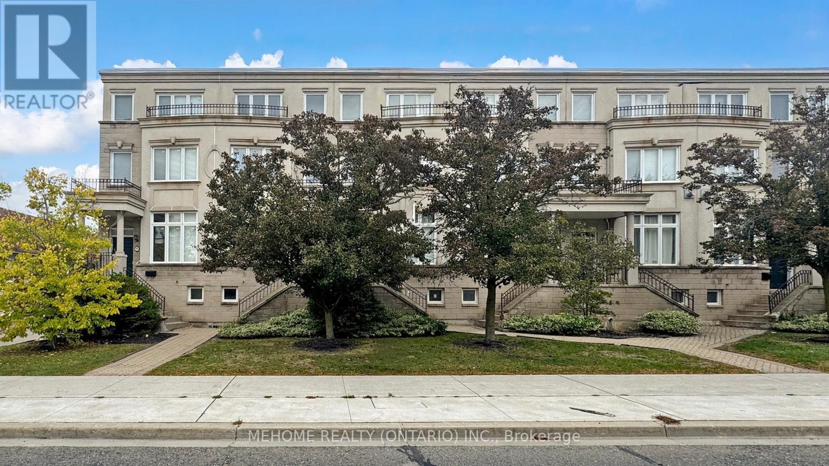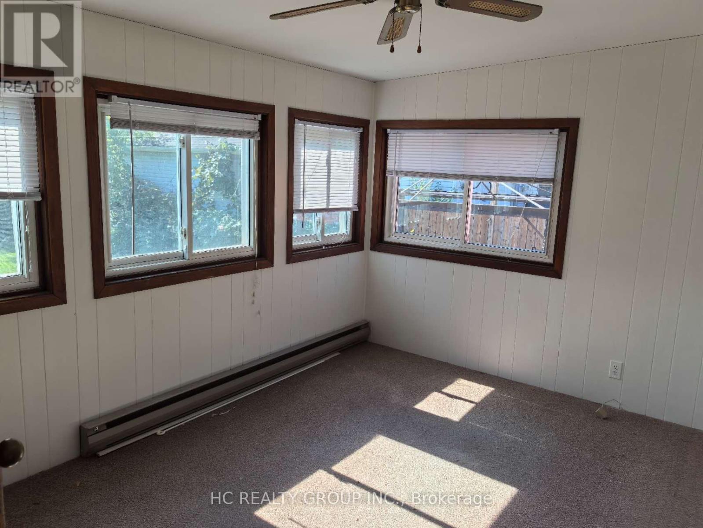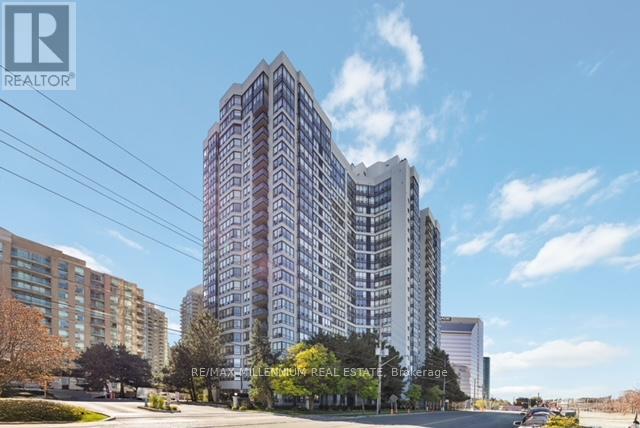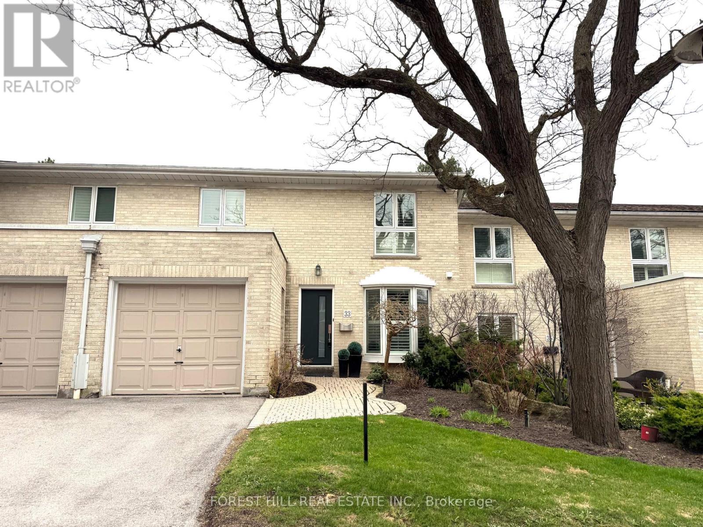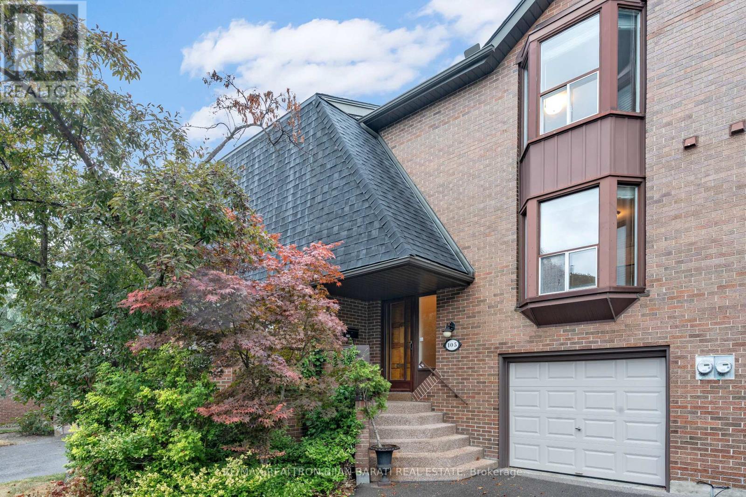- Houseful
- ON
- Toronto
- Willowdale
- 515 30 Canterbury Pl
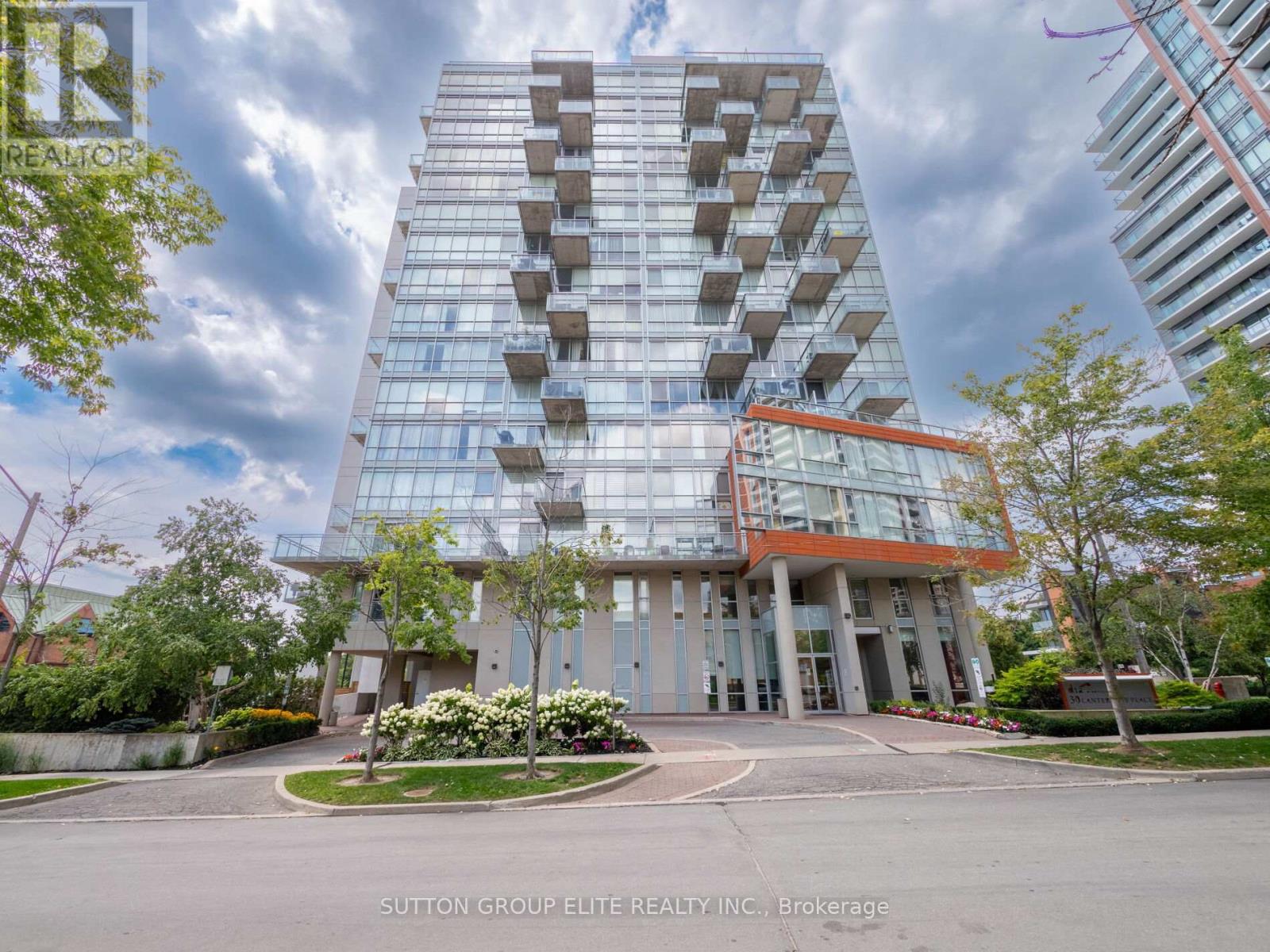
Highlights
Description
- Time on Housefulnew 5 days
- Property typeSingle family
- Neighbourhood
- Median school Score
- Mortgage payment
Stunning Open Concept Living With Beautiful Floor To Ceiling Windows. Bright And Spacious offering Excellent floor plan with almost 800sqft and w/9Ft Ceilings; Huge Terrace ( almost 200swft) W Unobstructed South/West Views And Gorgeous Sunsets. There was no space wasted in designing this gorgeous condo; Open concept Provides Tons Of Natural Light! Bedroom sized Den Is Perfect Work From Home Office ( currently used as a 2nd bedroom ); Engineered Hardwood Floors Thru-Out, Granite Countertop, Vanities In Both Bthrms, Incl 4Pc Ensuite And Walk-In Closet In Bdrm. Beautiful location with safe and child friendly neighborhood; Steps Away To Finch/North York Centre Ttc Subway, Go Transit/Yrt, Gym (Goodlife), Shops, Cafes, Restaurants, Grocery (Metro/Loblaws), Parks. (id:63267)
Home overview
- Cooling Central air conditioning
- # parking spaces 1
- Has garage (y/n) Yes
- # full baths 1
- # half baths 1
- # total bathrooms 2.0
- # of above grade bedrooms 2
- Flooring Hardwood
- Community features Pet restrictions, school bus
- Subdivision Willowdale west
- Lot size (acres) 0.0
- Listing # C12254602
- Property sub type Single family residence
- Status Active
- Kitchen 3.9m X 2m
Level: Main - Living room 5.43m X 3.25m
Level: Main - Primary bedroom 4.1m X 2.9m
Level: Main - Den 2.45m X 2.45m
Level: Main - Dining room 5.43m X 3.25m
Level: Main
- Listing source url Https://www.realtor.ca/real-estate/28541517/515-30-canterbury-place-toronto-willowdale-west-willowdale-west
- Listing type identifier Idx

$-798
/ Month

