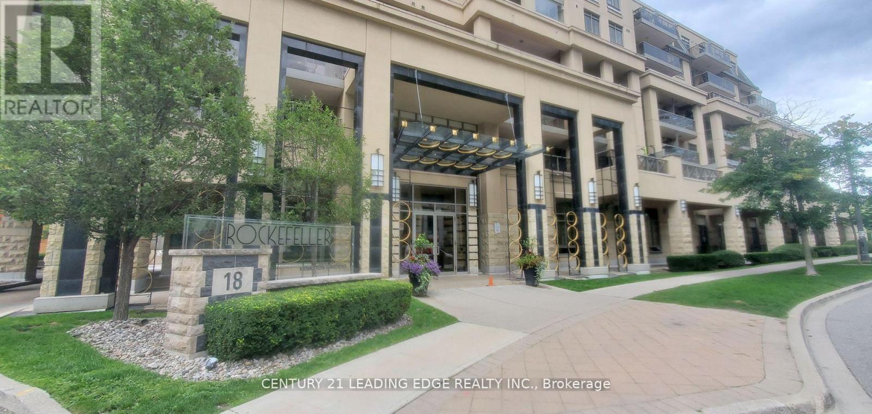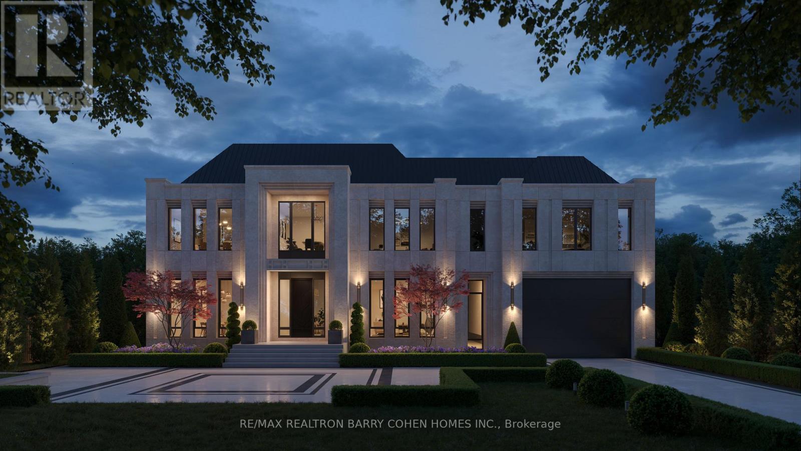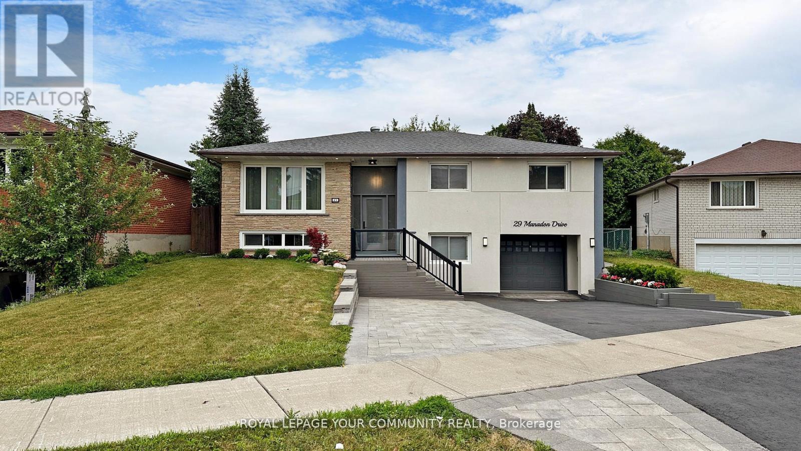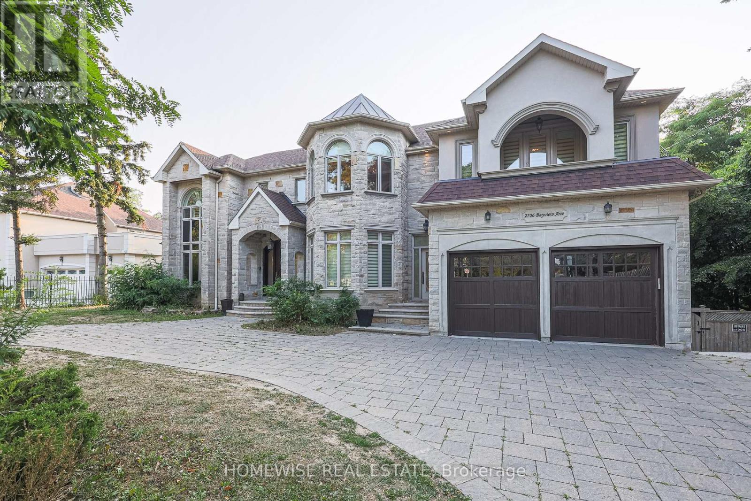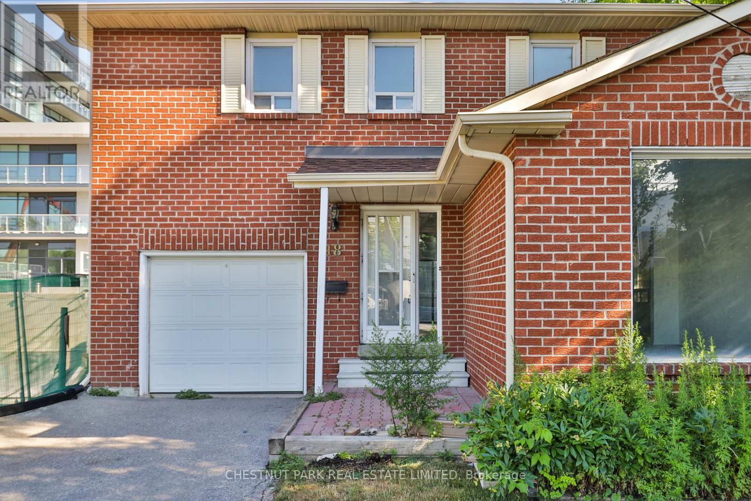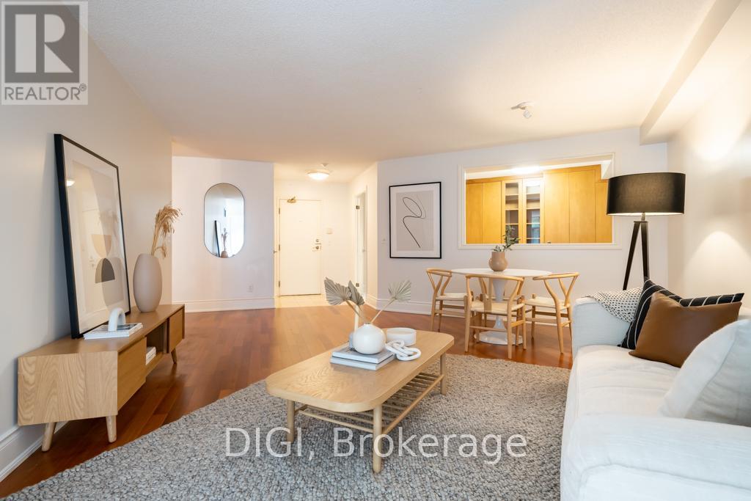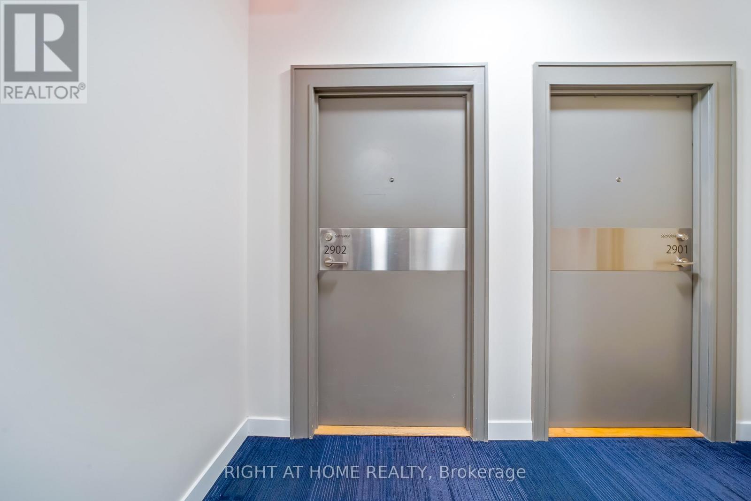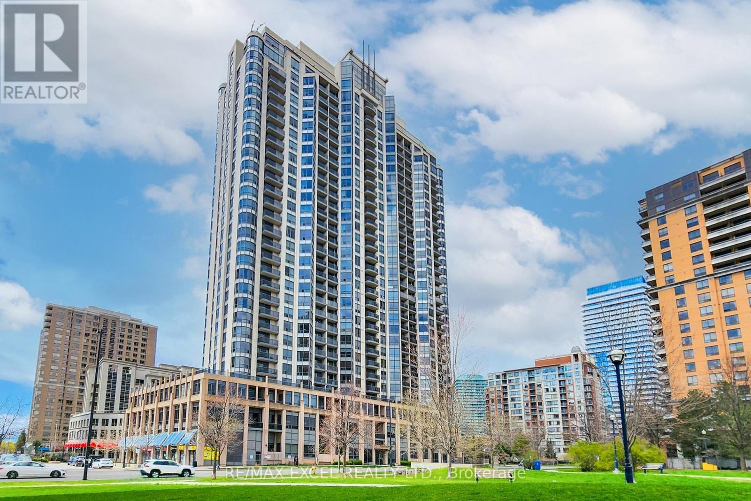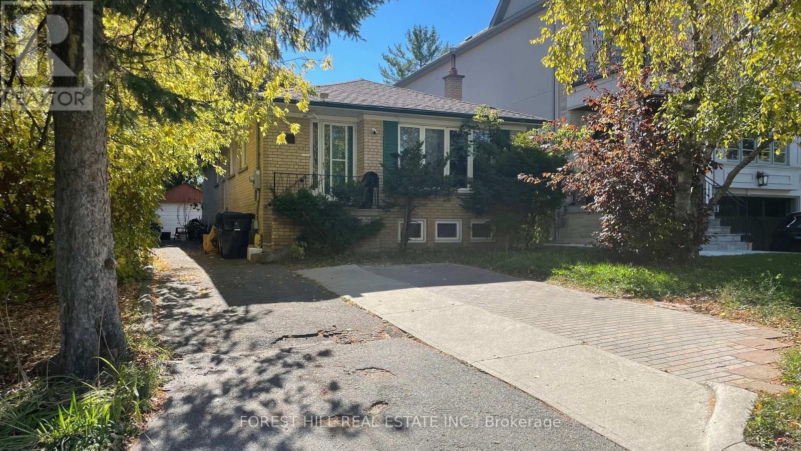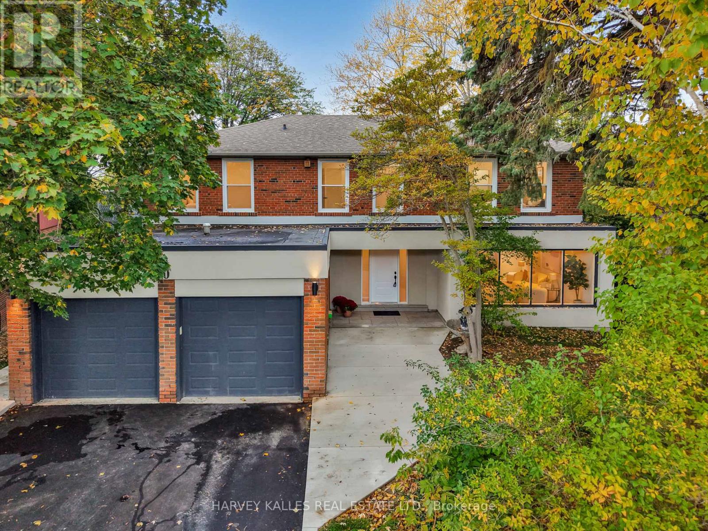- Houseful
- ON
- Toronto
- Willowdale
- 30 Chiswell Cres
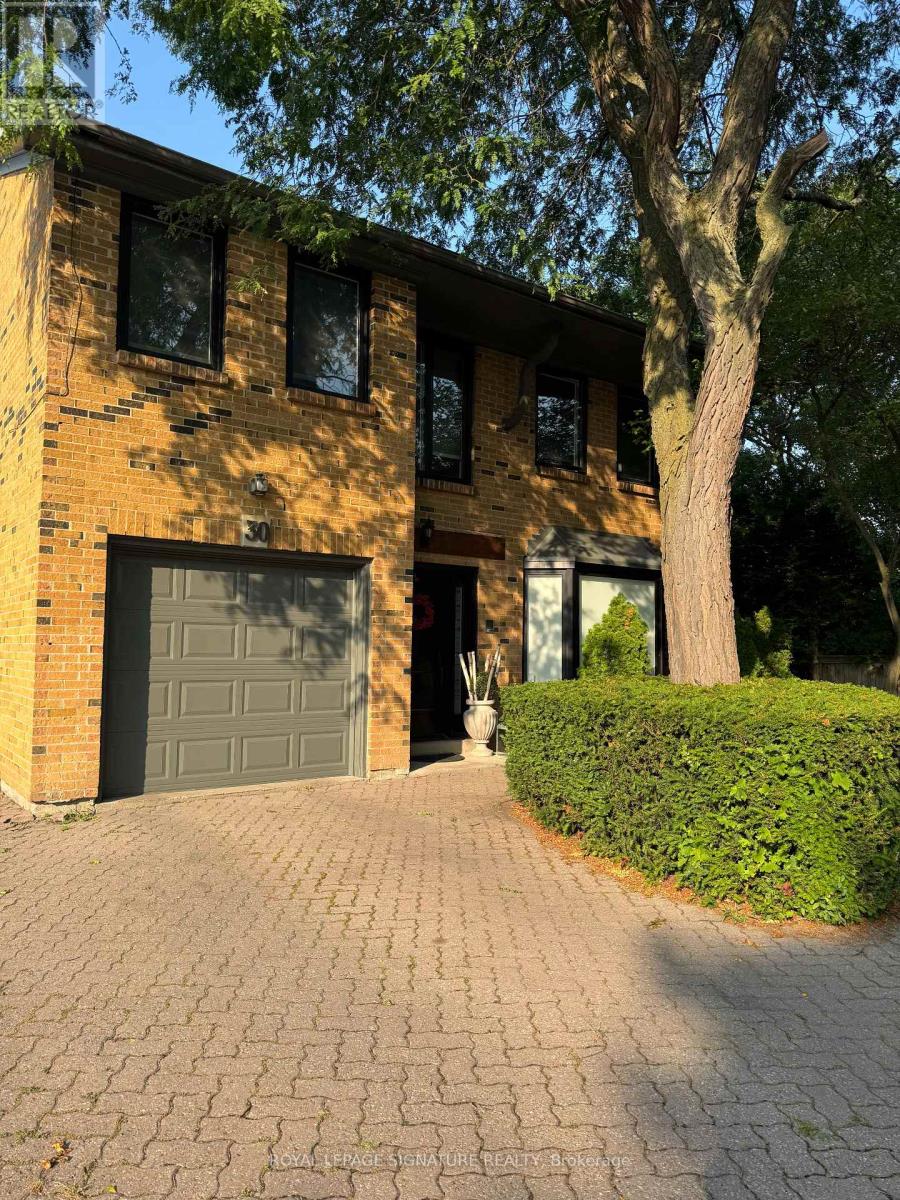
Highlights
This home is
40%
Time on Houseful
5 hours
Home features
Garage
School rated
6.8/10
Toronto
11.67%
Description
- Time on Housefulnew 5 hours
- Property typeSingle family
- Neighbourhood
- Median school Score
- Mortgage payment
Impressive By Every Measure! Your Opportunity To Live In One Of The Most Desirable Pockets In North York. Top To Bottom Professionally Renovated In 2018, From The Roof All The Way to The Windows And Floors And Etc..., Must Be Seen. Spacious Bright And Inviting With Two Walkouts From Kitchen To The Backyard. Crown Molding Throughout The House. 71/2 Inch Baseboards Throughout The House. Pot Lights. Finished Basement With Separate Side Entrance. The Property Has Two Laundry Rooms, One On The Second Floor And One In The Basement. 2,750 Sq Ft With Ample Parking, Large Private Backyard And Garage. Best Schools In Toronto Earl Haig. Close To Bayview Village. Thank You For Showing. (id:63267)
Home overview
Amenities / Utilities
- Cooling Central air conditioning
- Heat source Natural gas
- Heat type Forced air
- Sewer/ septic Sanitary sewer
Exterior
- # total stories 2
- # parking spaces 4
- Has garage (y/n) Yes
Interior
- # full baths 3
- # half baths 1
- # total bathrooms 4.0
- # of above grade bedrooms 4
- Flooring Hardwood, laminate
- Has fireplace (y/n) Yes
Location
- Subdivision Willowdale east
Overview
- Lot size (acres) 0.0
- Listing # C12483610
- Property sub type Single family residence
- Status Active
Rooms Information
metric
- 2nd bedroom 5.2m X 3.97m
Level: 2nd - Bathroom 4m X 2.2m
Level: 2nd - Bedroom 8.78m X 3.5m
Level: 2nd - Bathroom 2.95m X 1.52m
Level: 2nd - 3rd bedroom 4.4m X 3.1m
Level: 2nd - Den 8.5m X 6m
Level: Basement - Bedroom 7m X 3.4m
Level: Basement - Bathroom 3.56m X 1.53m
Level: Basement - Bathroom 1.85m X 1.53m
Level: Main - Kitchen 5.5m X 4.5m
Level: Main - Living room 3.85m X 3.75m
Level: Main - Dining room 5.2m X 3.75m
Level: Main - Family room 5.03m X 4.83m
Level: Main
SOA_HOUSEKEEPING_ATTRS
- Listing source url Https://www.realtor.ca/real-estate/29035403/30-chiswell-crescent-toronto-willowdale-east-willowdale-east
- Listing type identifier Idx
The Home Overview listing data and Property Description above are provided by the Canadian Real Estate Association (CREA). All other information is provided by Houseful and its affiliates.

Lock your rate with RBC pre-approval
Mortgage rate is for illustrative purposes only. Please check RBC.com/mortgages for the current mortgage rates
$-5,600
/ Month25 Years fixed, 20% down payment, % interest
$
$
$
%
$
%

Schedule a viewing
No obligation or purchase necessary, cancel at any time
Nearby Homes
Real estate & homes for sale nearby

