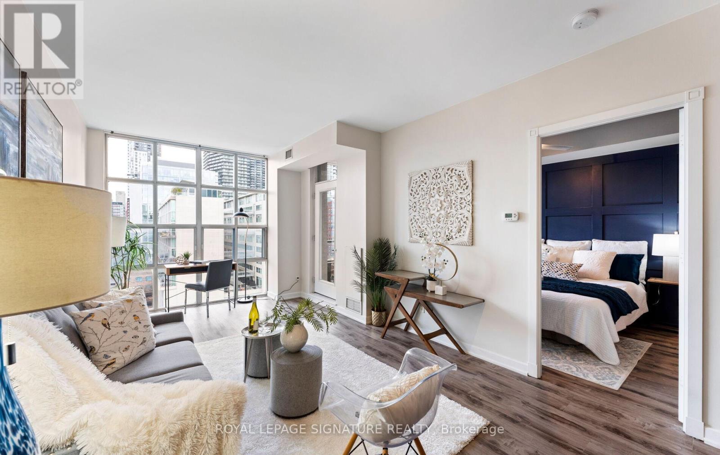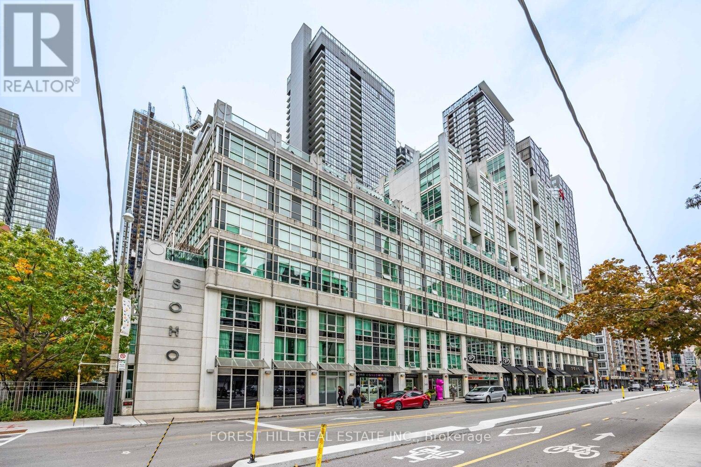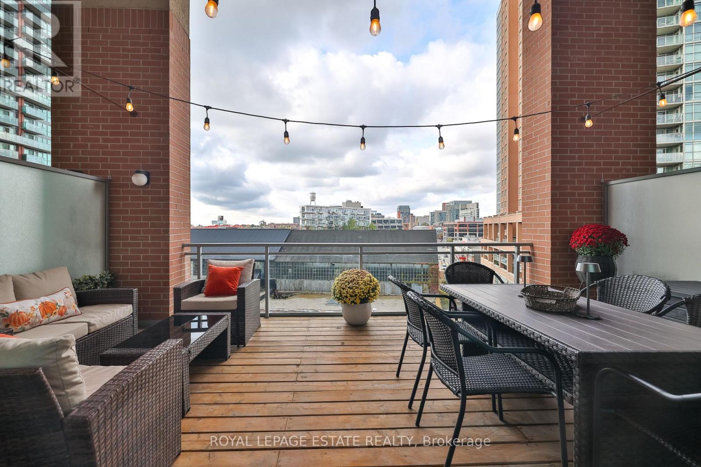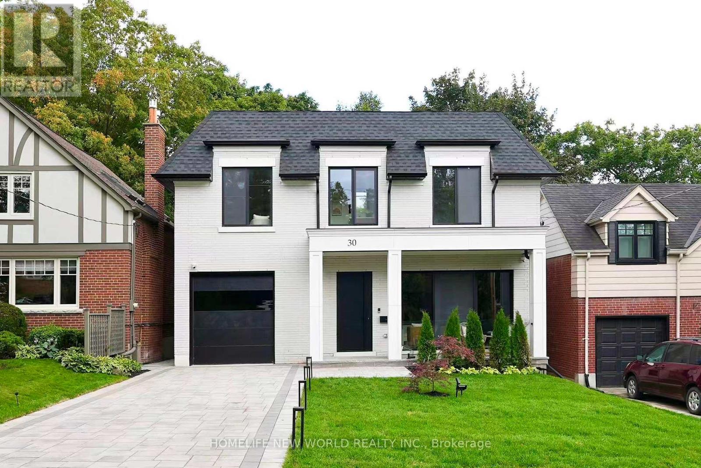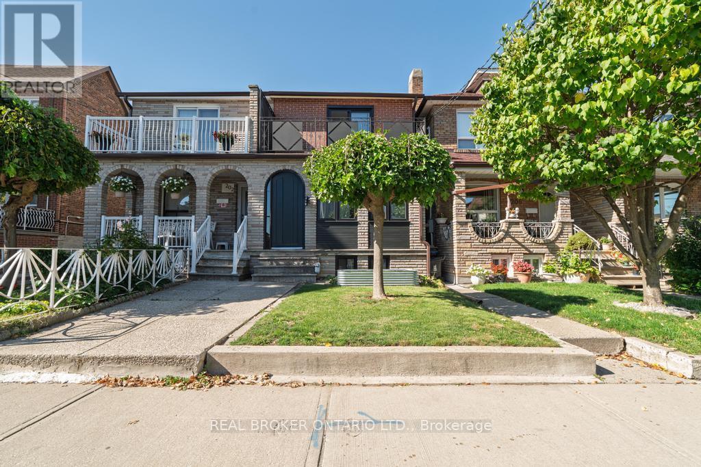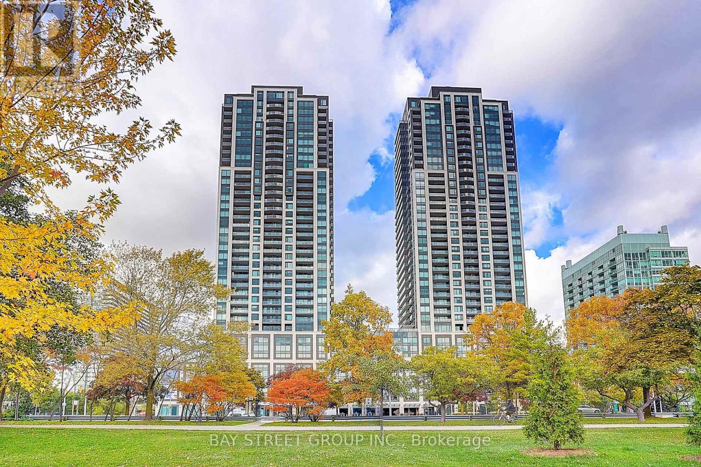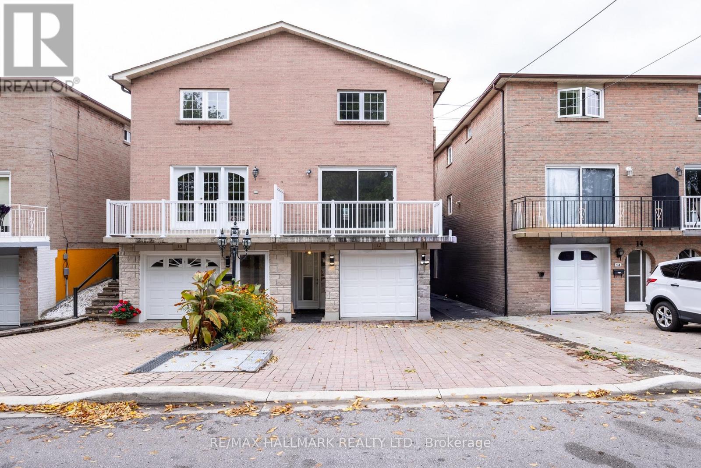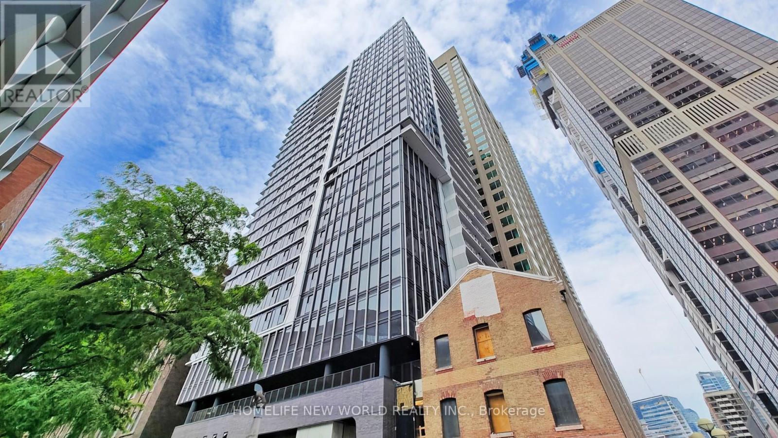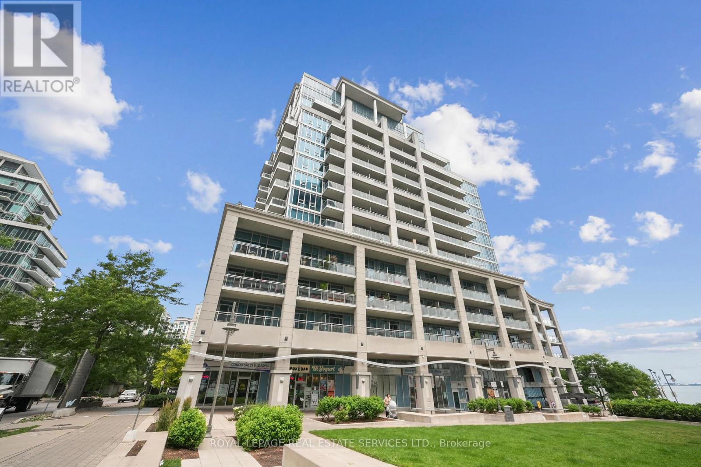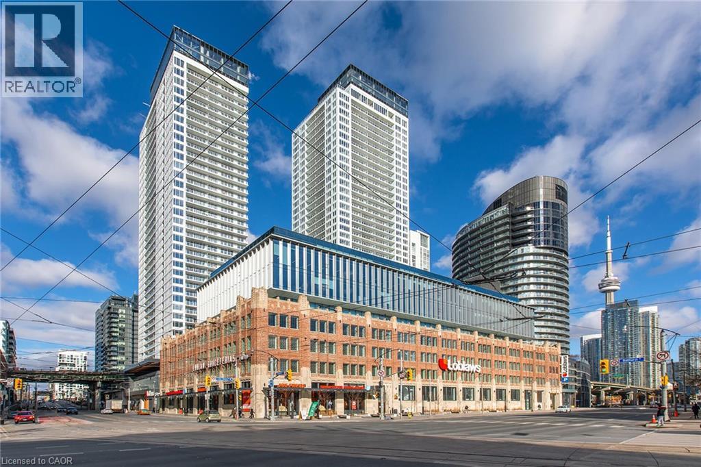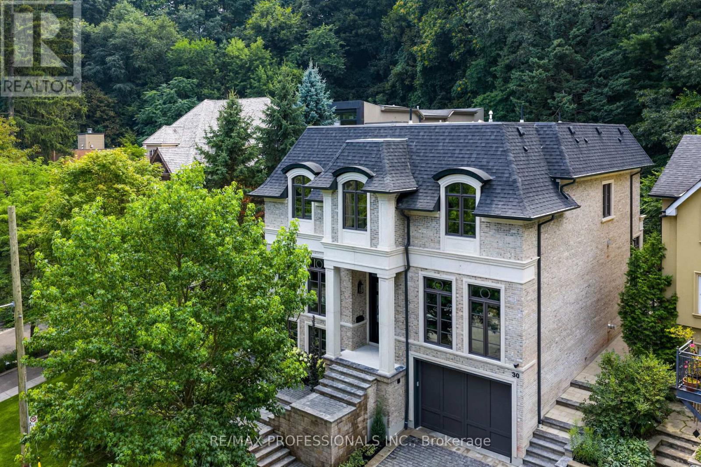
Highlights
Description
- Time on Housefulnew 4 hours
- Property typeSingle family
- Neighbourhood
- Median school Score
- Mortgage payment
Nestled on a quiet cul-de-sac in a rare, beautiful ravine setting, this 5,000+ sq ft French-inspired estate architecturally refined by Hausworks, built by Atelier Custom Homes and designed and styled by Rizo Lola Designs offers three levels of refined luxury built with the finest curated materials. The main floor features a formal dining room, elegant office, and a stunning open-concept kitchen and family room with high-end appliances, honed quartzite & marble countertops, custom fine cabinetry, a large center island and a breakfast nook with ravine views. The family room, anchored by a limestone fireplace, flows into a sunroom overlooking the ravine. Upstairs boasts four spacious bedrooms, including a serene primary retreat with a grand walk-in closet and spa-like ensuite with oversized glass shower and heated floors. The lower level offers a wine room, wet bar, rec room with fireplace and custom built-ins, radiant heating, a fifth bedroom/office, full bath with steam shower, and gym. The exterior blends aged brick with limestone, professionally landscaped grounds, cobblestone driveway with snowmelt system, Generac generator, custom stone patio/walkway, and in-ground irrigation. Situated on an impressive ravine lot in one of the city's most prestigious enclaves, close to top schools, parks, and major routes, this residence delivers unmatched privacy, elegance, and lifestyle for the most discerning buyer. (id:63267)
Home overview
- Cooling Central air conditioning
- Heat source Natural gas
- Heat type Forced air
- Sewer/ septic Sanitary sewer
- # total stories 2
- # parking spaces 5
- Has garage (y/n) Yes
- # full baths 4
- # half baths 1
- # total bathrooms 5.0
- # of above grade bedrooms 4
- Has fireplace (y/n) Yes
- Subdivision High park-swansea
- Lot desc Landscaped, lawn sprinkler
- Lot size (acres) 0.0
- Listing # W12340367
- Property sub type Single family residence
- Status Active
- Laundry 2.68m X 1.81m
Level: 2nd - 4th bedroom 5.71m X 3.74m
Level: 2nd - 3rd bedroom 3.97m X 4.04m
Level: 2nd - Primary bedroom 4.65m X 5.63m
Level: 2nd - 2nd bedroom 3.97m X 3.22m
Level: 2nd - Recreational room / games room 7.75m X 4.33m
Level: Basement - Dining room 4.5m X 2.97m
Level: Ground - Family room 6.71m X 3.99m
Level: Ground - Office 4.63m X 3.76m
Level: Ground - Sunroom 3.46m X 3.36m
Level: Ground - Kitchen 4.45m X 4.86m
Level: Ground - Eating area 3.51m X 3.36m
Level: Ground
- Listing source url Https://www.realtor.ca/real-estate/28724167/30-dacre-crescent-toronto-high-park-swansea-high-park-swansea
- Listing type identifier Idx

$-18,373
/ Month

