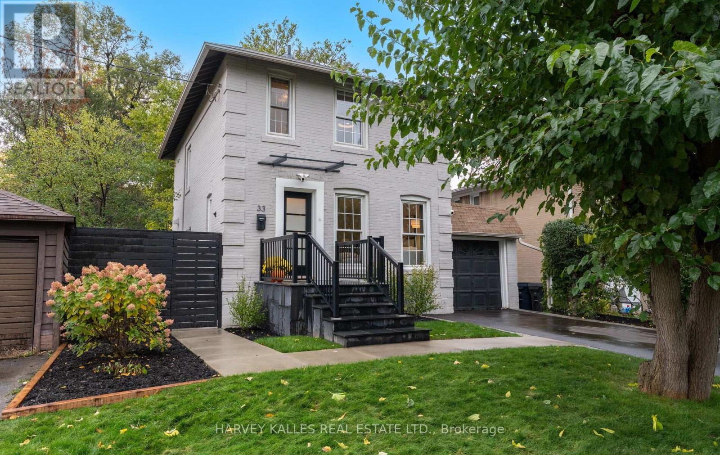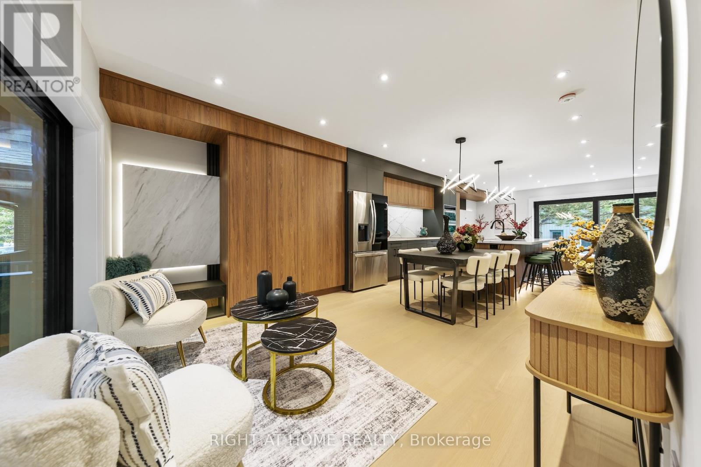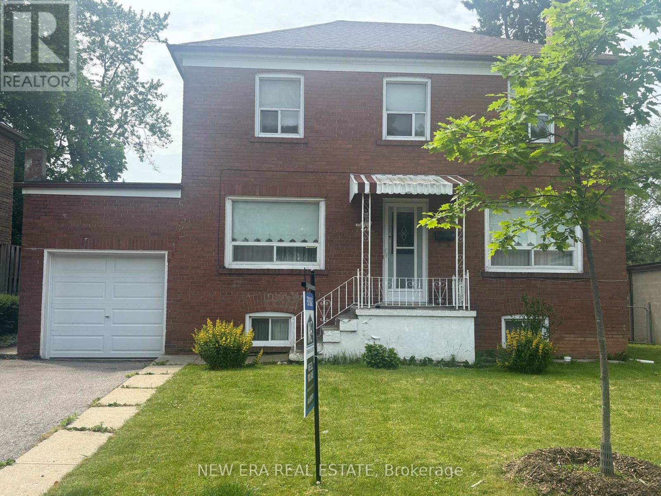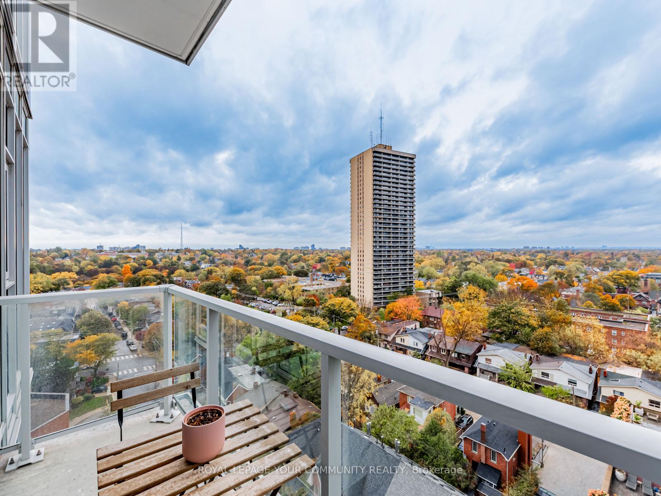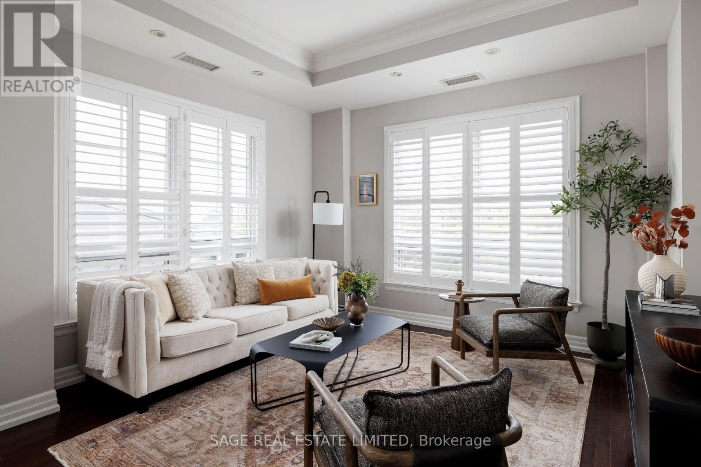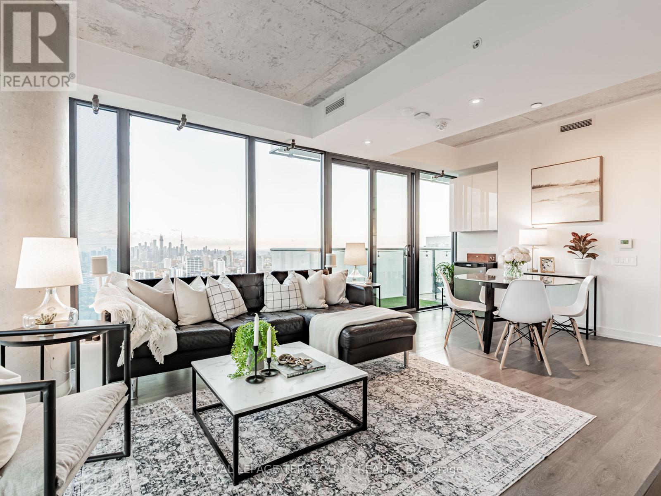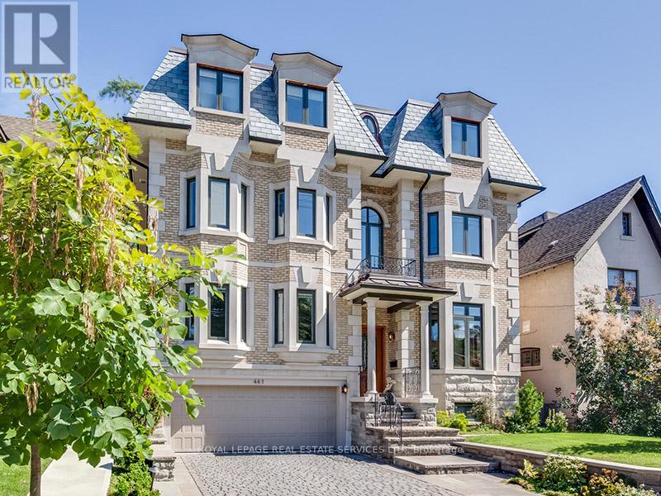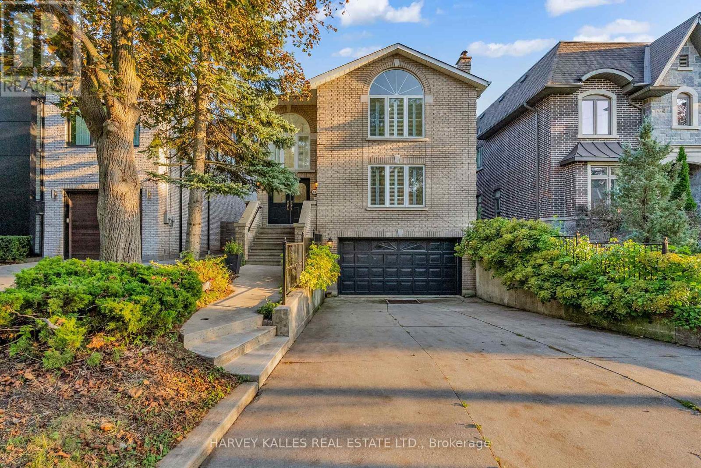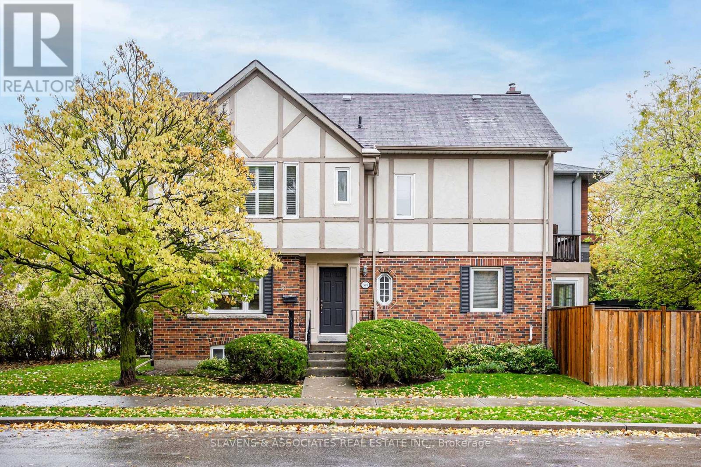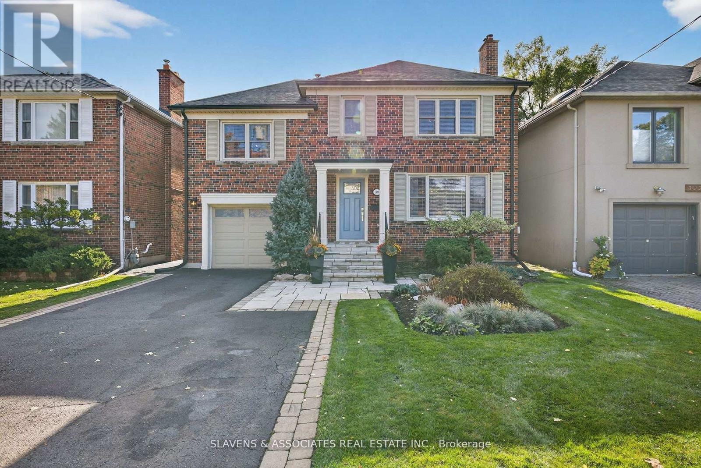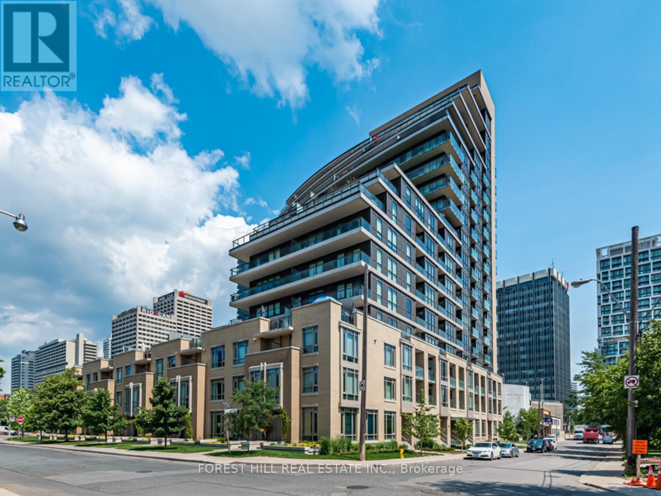- Houseful
- ON
- Toronto
- Teddington Park
- 30 Glen Echo Rd

Highlights
Description
- Time on Houseful46 days
- Property typeSingle family
- Neighbourhood
- Median school Score
- Mortgage payment
Discover 30 Glen Echo Drive, a rare offering in one of Toronto's most exclusive enclaves. Surrounded by $10M+ estate homes, this elegant residence delivers the perfect blend of modern luxury and family comfort. Featuring 4 spacious bedrooms upstairs and a private bedroom in the finished lower level, the home includes 5 beautifully appointed bathrooms and a primary suite complete with a spa-like 5-piece ensuite. Designed with both style and function in mind, the open-concept layout showcases a sleek quartz kitchen, ideal for entertaining or everyday living. Engineered hardwood floors and two gas fireplaces create a warm, inviting atmosphere throughout. The finished lower level provides versatile living space, perfect for a recreation room, guest accommodations, or a home office. With parking for 2 cars and a private drive to garage, this property combines practicality with prestige. Steps to upscale restaurants, shops, and amenities, 30 Glen Echo represents an extraordinary lifestyle and a rare chance to invest among Toronto's most sought-after homes. (id:63267)
Home overview
- Cooling Central air conditioning
- Heat source Natural gas
- Heat type Forced air
- Sewer/ septic Sanitary sewer
- # total stories 2
- # parking spaces 2
- Has garage (y/n) Yes
- # full baths 4
- # half baths 1
- # total bathrooms 5.0
- # of above grade bedrooms 5
- Flooring Hardwood, ceramic
- Has fireplace (y/n) Yes
- Subdivision Lawrence park north
- Lot size (acres) 0.0
- Listing # C12416087
- Property sub type Single family residence
- Status Active
- 3rd bedroom 3.05m X 3.09m
Level: 2nd - Primary bedroom 3.79m X 3.9m
Level: 2nd - 2nd bedroom 3.35m X 2.91m
Level: 2nd - Laundry 1.75m X 1.66m
Level: 2nd - 4th bedroom 484m X 2.72m
Level: 2nd - Dining room 6.02m X 3.46m
Level: Ground - Kitchen 4.82m X 5.81m
Level: Ground - Living room 6.02m X 3.46m
Level: Ground - Family room 6m X 3.9m
Level: Ground - Recreational room / games room 5.41m X 4.14m
Level: Lower - Bedroom 3.66m X 3.41m
Level: Lower
- Listing source url Https://www.realtor.ca/real-estate/28889787/30-glen-echo-road-toronto-lawrence-park-north-lawrence-park-north
- Listing type identifier Idx

$-8,397
/ Month

