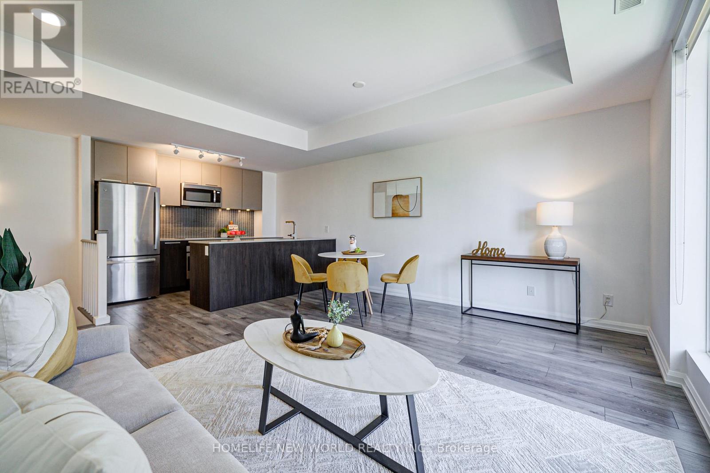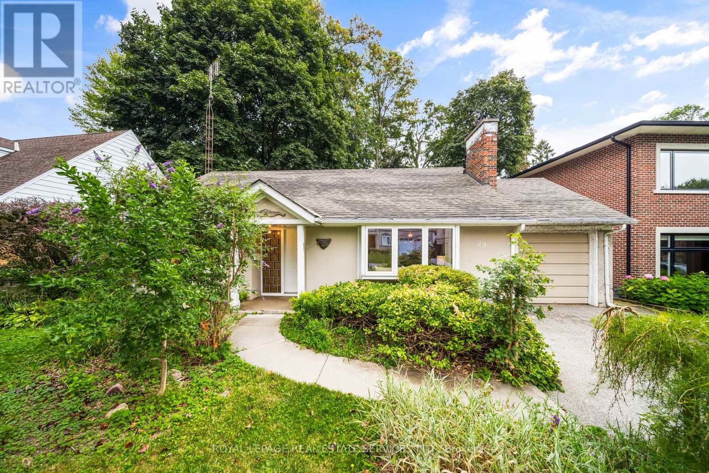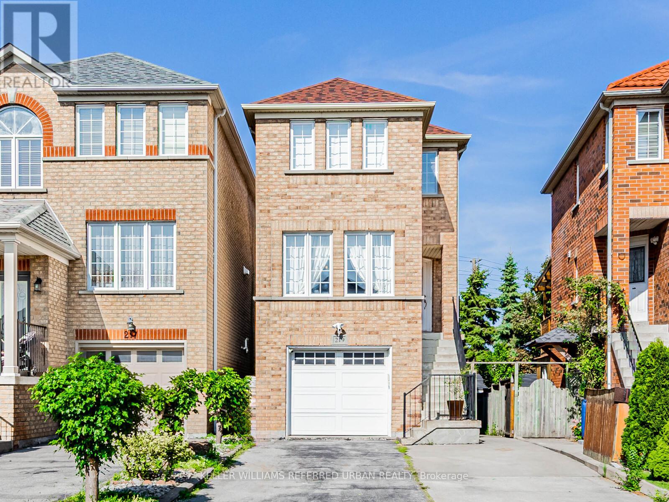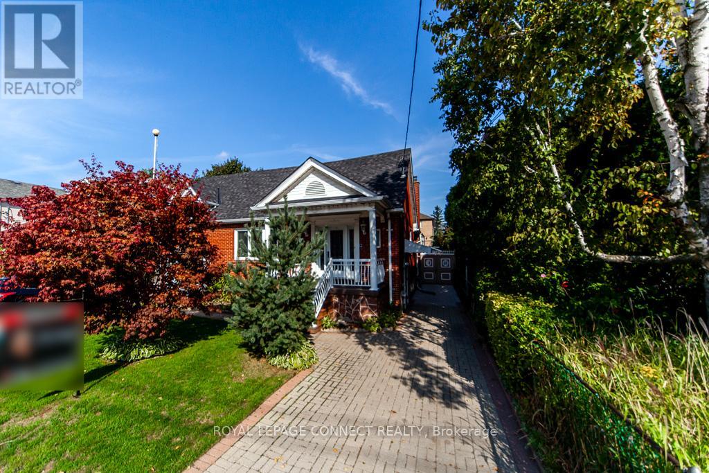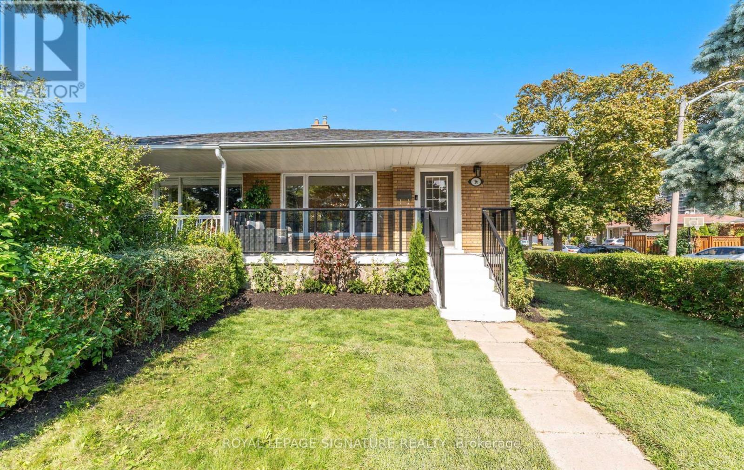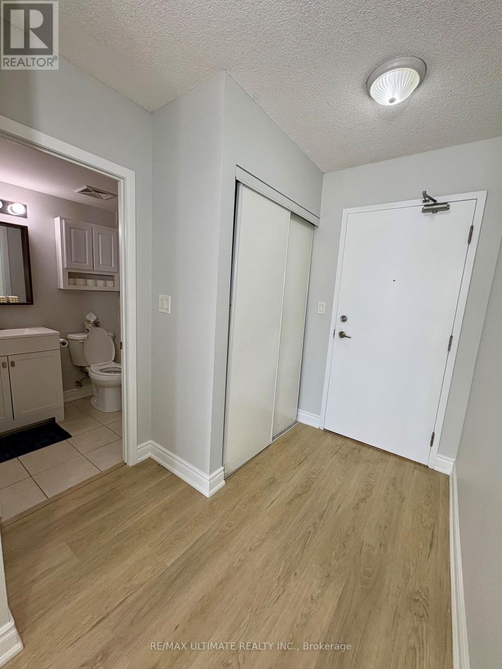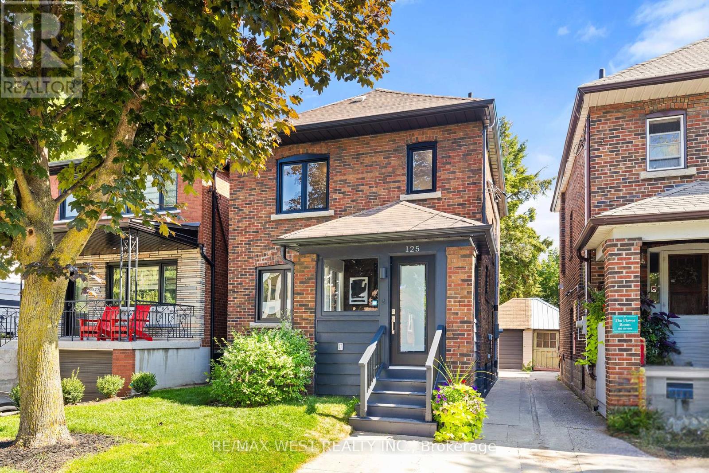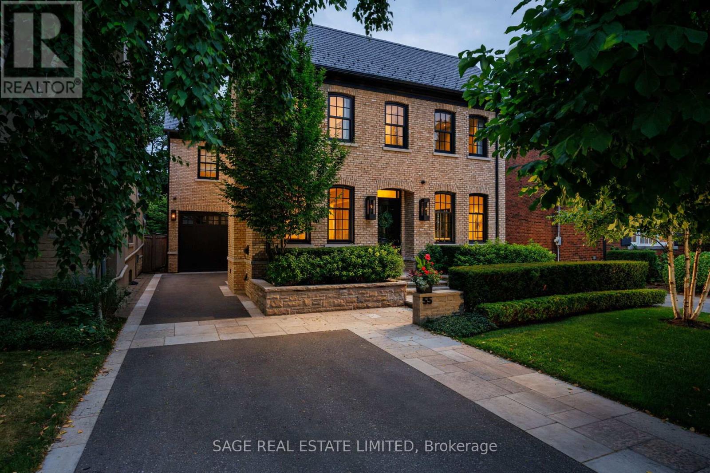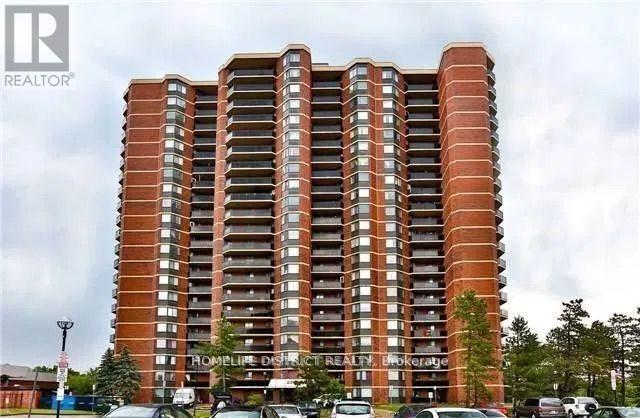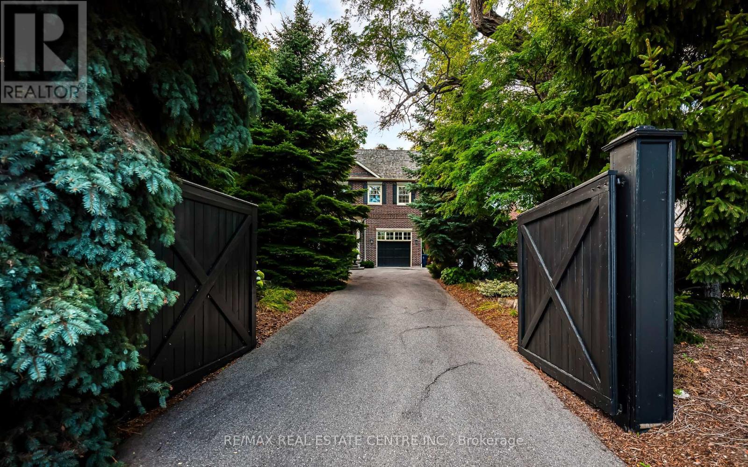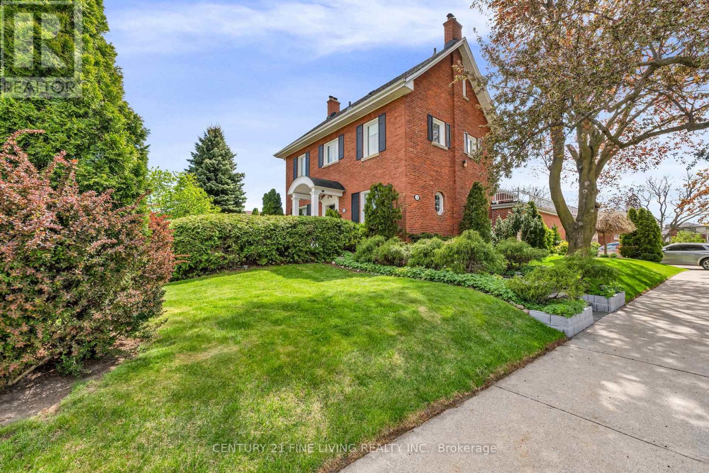
Highlights
Description
- Time on Housefulnew 2 hours
- Property typeSingle family
- Neighbourhood
- Median school Score
- Mortgage payment
When old world charm and grandeur meets modern elegance and sophistication, you have arrived at 30 Norgrove Cres. This magnificent property captures an open and airiness within a beautiful, traditional centre hall plan. Surrounded by windows and flooded by natural light, the main living spaces offer a perfect family and friends nesting area to decompress and offers compelling professionally landscaped garden views to watch the seasons. Perfect for entertaining. Additionally, the main floor boasts tall 9' ceilings with beams, a new large and modern chef's kitchen, expansive formal dining room mirrored by a substantial sitting/reception room for relaxing quiet reflections. 4 very spacious bedrooms and very large (5th bedroom) work from home office, 3.5 baths, sizeable lower level recreation space. Over 3450 Sq Ft, plus 1320 Sq Ft lower level. Sublime tranquility, refined finishes, you will truly appreciate the grand, yet soft elevated living that this home offers. Hundreds of thousands $$$ spent on renovations and many newer updates to this truly spectacular home. Flagstone paths, mature greenery and 2 Car garage (built in 2009). This stately home will not disappoint! (id:63267)
Home overview
- Cooling Central air conditioning
- Heat source Natural gas
- Heat type Forced air
- Sewer/ septic Sanitary sewer
- # total stories 3
- Fencing Fenced yard
- # parking spaces 5
- Has garage (y/n) Yes
- # full baths 3
- # half baths 1
- # total bathrooms 4.0
- # of above grade bedrooms 5
- Flooring Hardwood, laminate
- Subdivision Willowridge-martingrove-richview
- Directions 1932458
- Lot size (acres) 0.0
- Listing # W12408256
- Property sub type Single family residence
- Status Active
- Primary bedroom 6.75m X 3.69m
Level: 2nd - 2nd bedroom 3.35m X 3.35m
Level: 2nd - 4th bedroom 4.71m X 2.44m
Level: 2nd - 3rd bedroom 4.27m X 3.65m
Level: 2nd - 5th bedroom 5.53m X 4.06m
Level: 3rd - Recreational room / games room 6.17m X 4.17m
Level: Basement - Office 6.48m X 3.15m
Level: Basement - Dining room 6.7m X 3.48m
Level: Main - Family room 6.66m X 3.36m
Level: Main - Kitchen 4.27m X 3.47m
Level: Main - Living room 6.58m X 3.25m
Level: Main - Laundry 5.13m X 4.11m
Level: Main
- Listing source url Https://www.realtor.ca/real-estate/28873089/30-norgrove-crescent-toronto-willowridge-martingrove-richview-willowridge-martingrove-richview
- Listing type identifier Idx

$-4,933
/ Month

