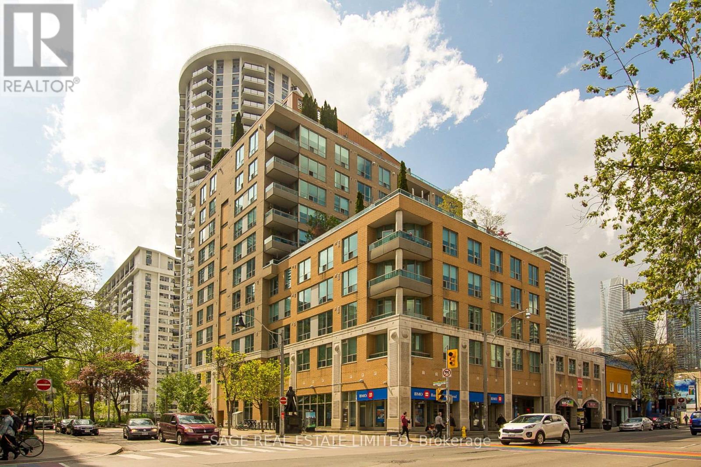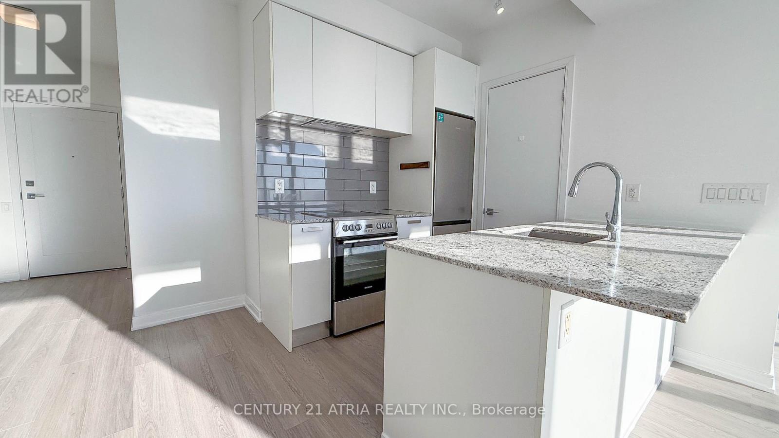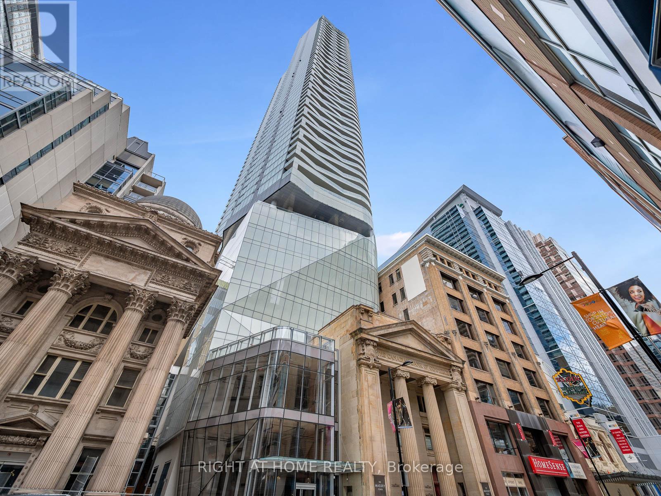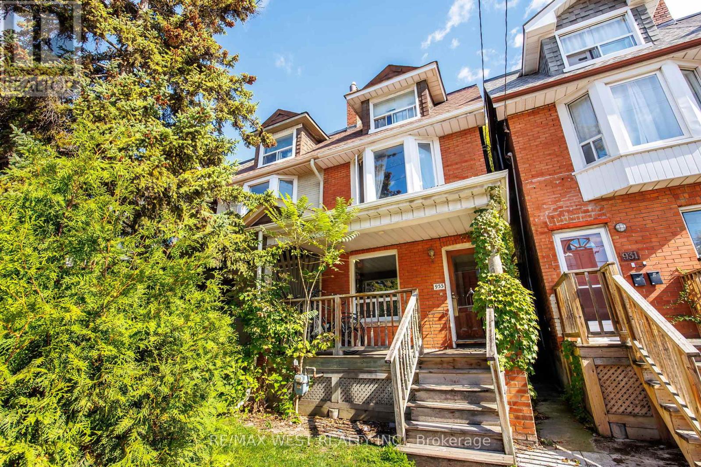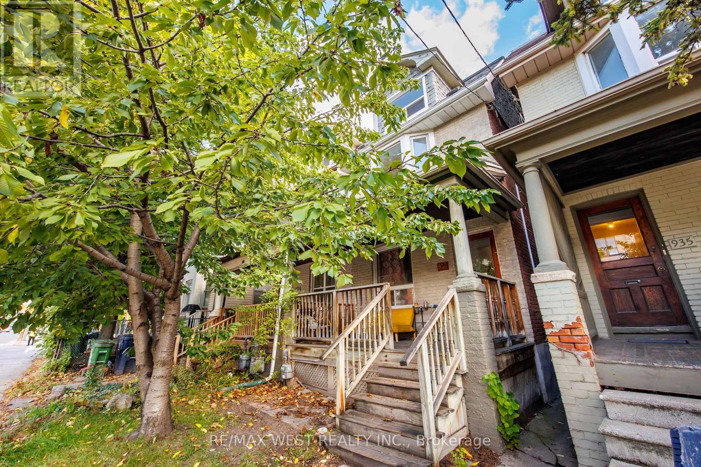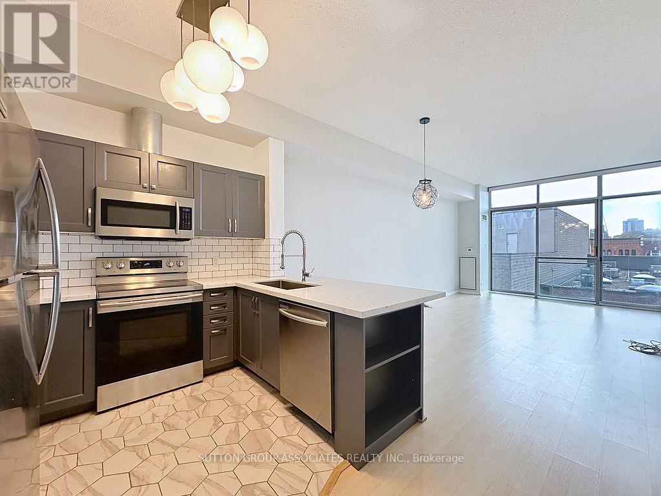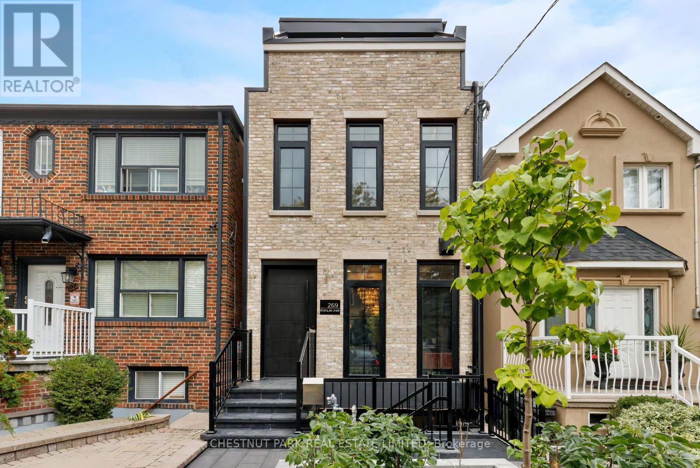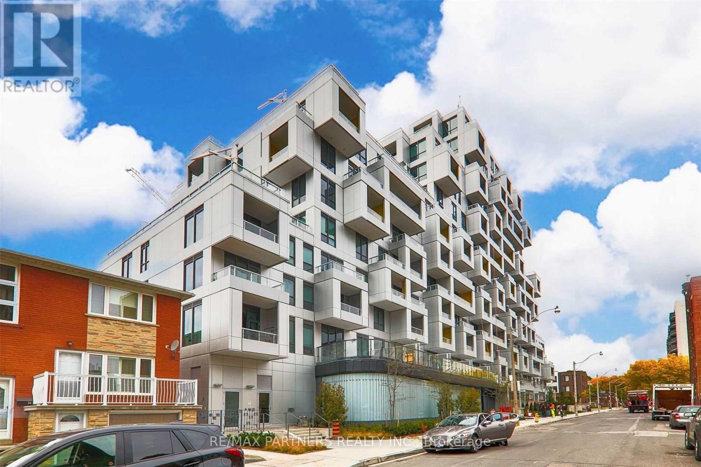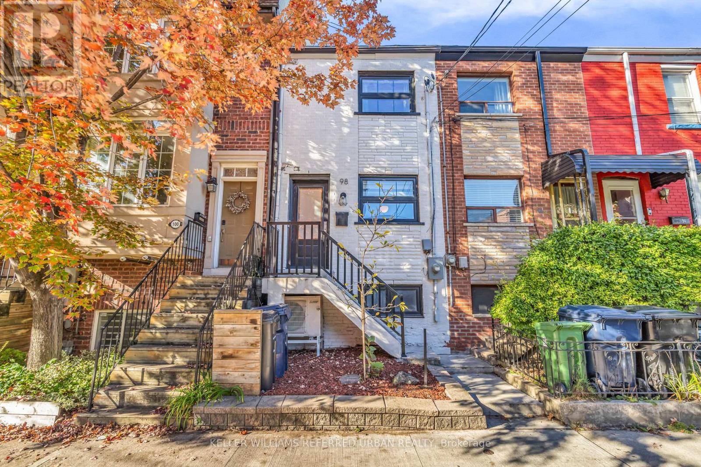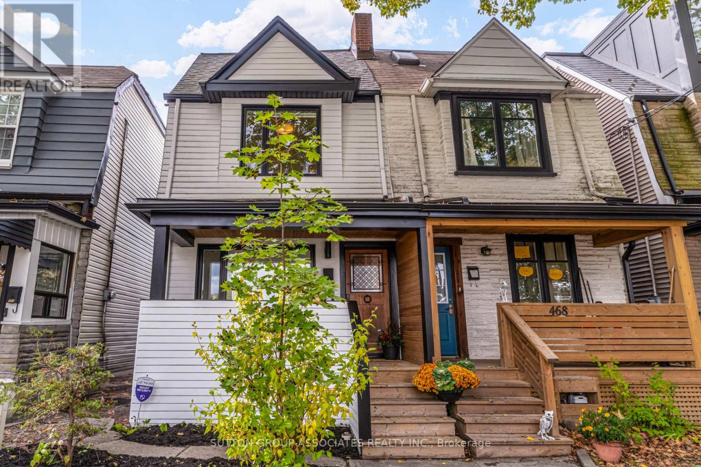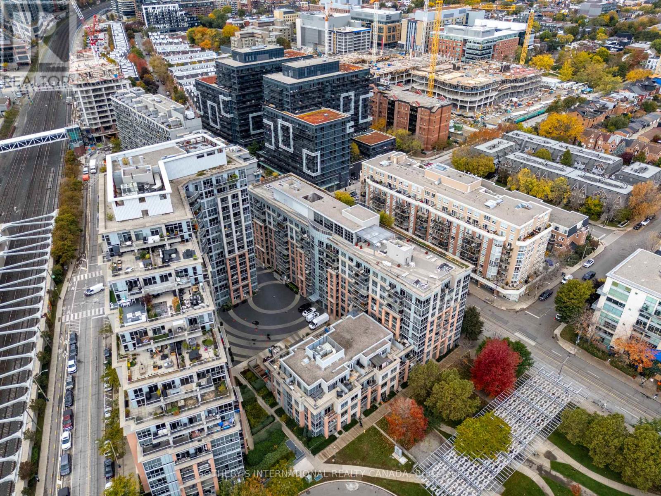- Houseful
- ON
- Toronto
- Harbord Village
- 30 Ulster St
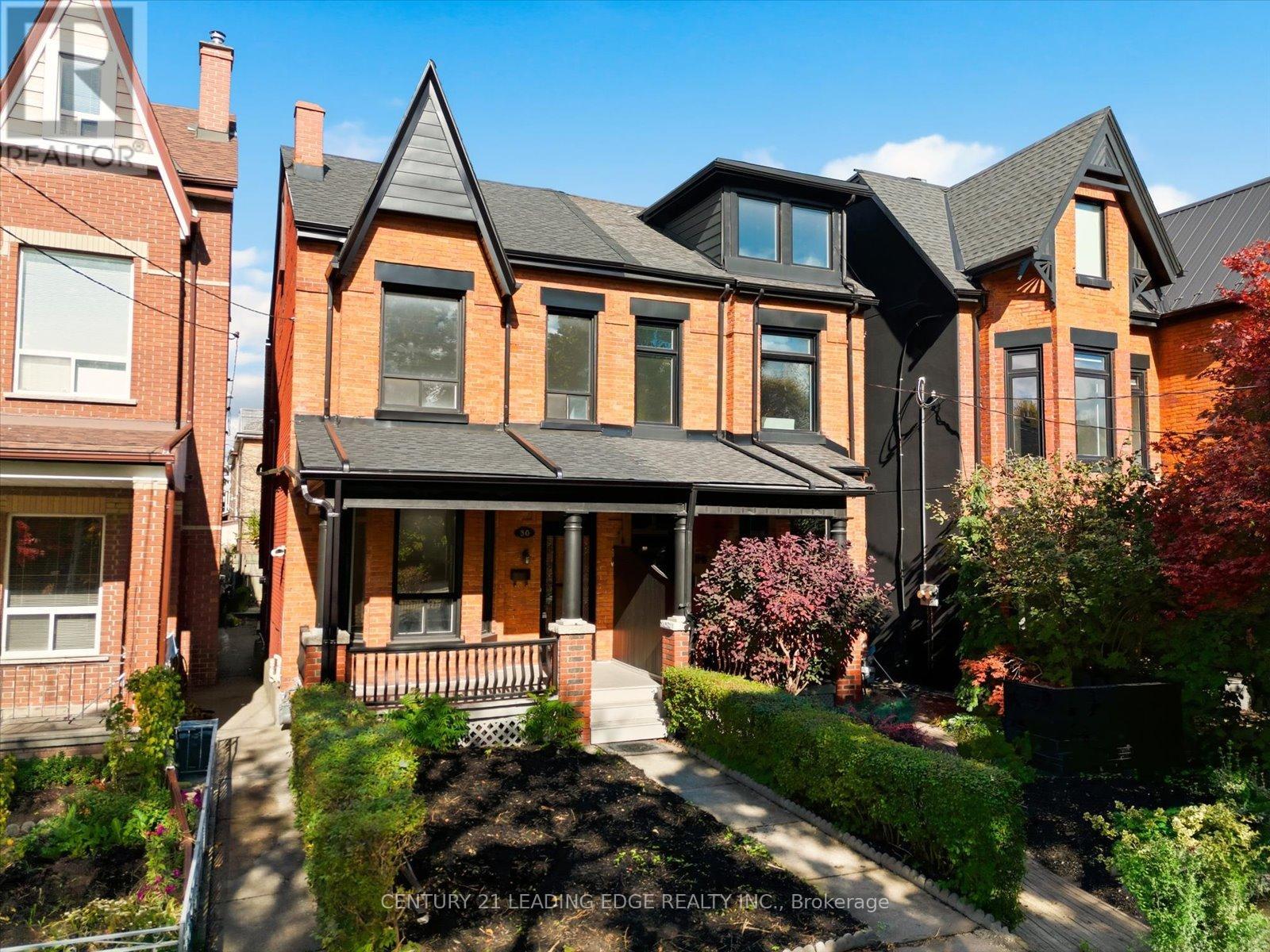
Highlights
Description
- Time on Housefulnew 23 hours
- Property typeSingle family
- Neighbourhood
- Median school Score
- Mortgage payment
Your rare opportunity to own a 4 bedroom, 2.5 Storey semi-detached Victorian home with up to 10.5 Foot ceilings on the main and 2nd floor. Located in the vibrant heart of Harbord Village in South Annex. Storybook tree-lined street overlooking Margaret Fairley Park, featuring mature trees, a playground, and a splash pad, ensuring lifelong convenience and a beautiful view. This location puts you in the centre of some of the city's best restaurants, coffee shops, art and culture On Bloor West, Harbord and College St. Living in Hardbord Village with a perfect 100 Transit Score and dedicated bike lanes along beautiful tree-lined streets, you'll enjoy effortless access to the University of Toronto Campus and Queen's park, Annex, Little Italy, Kensington Market, The Royal Ontario Museum, The Art Gallery of Ontario and so much more. (id:63267)
Home overview
- Cooling None
- Heat source Natural gas
- Heat type Forced air
- Sewer/ septic Sanitary sewer
- # total stories 2
- # parking spaces 1
- # full baths 3
- # total bathrooms 3.0
- # of above grade bedrooms 5
- Flooring Laminate, vinyl
- Community features Community centre
- Subdivision University
- View View
- Lot size (acres) 0.0
- Listing # C12485463
- Property sub type Single family residence
- Status Active
- 2nd bedroom 3.23m X 3.03m
Level: 2nd - Primary bedroom 4.92m X 3.68m
Level: 2nd - 3rd bedroom 3.63m X 2.78m
Level: 2nd - 4th bedroom 4.92m X 4.16m
Level: 3rd - 5th bedroom 4.06m X 3.41m
Level: Basement - Living room 4.04m X 3.89m
Level: Basement - Kitchen 3.38m X 3.62m
Level: Basement - Laundry 2.31m X 1.51m
Level: Basement - Living room 5.07m X 3.03m
Level: Main - Kitchen 4.86m X 3.63m
Level: Main - Dining room 3.59m X 3.03m
Level: Main
- Listing source url Https://www.realtor.ca/real-estate/29039280/30-ulster-street-toronto-university-university
- Listing type identifier Idx

$-4,421
/ Month

