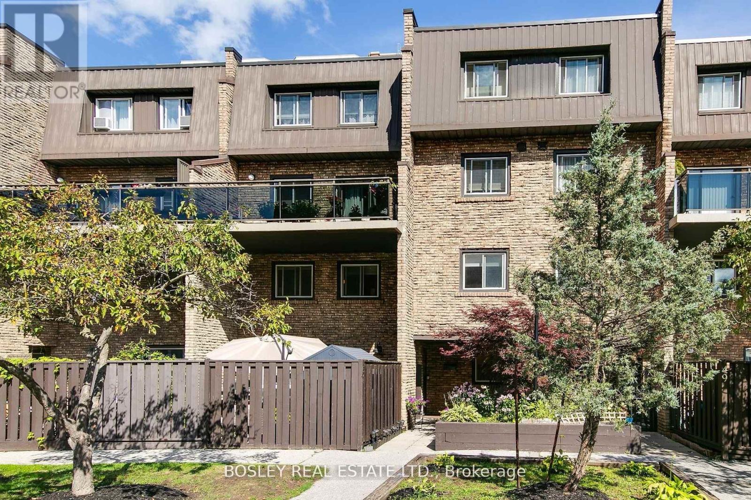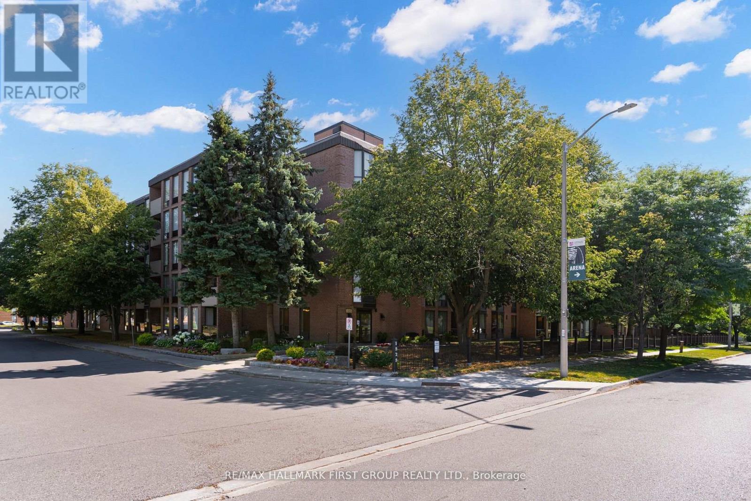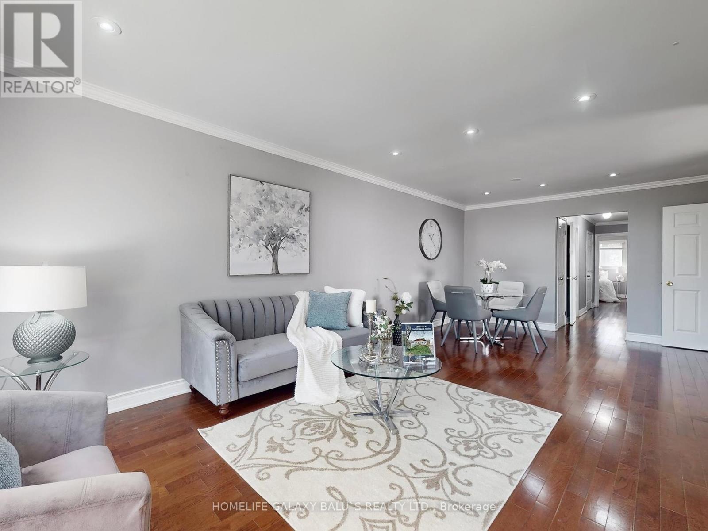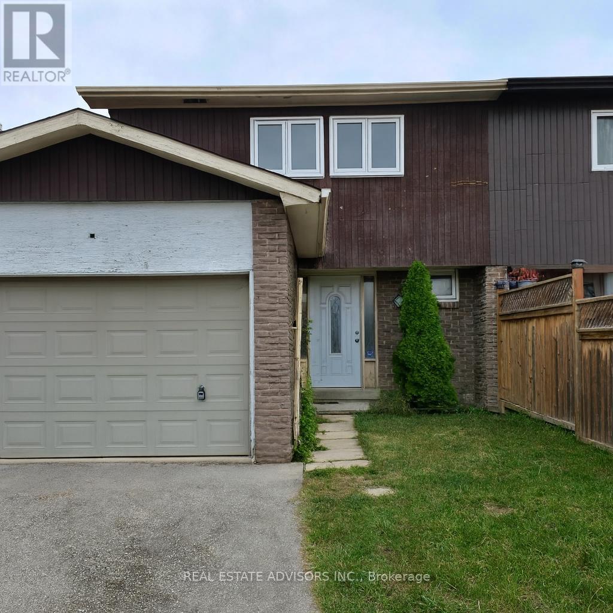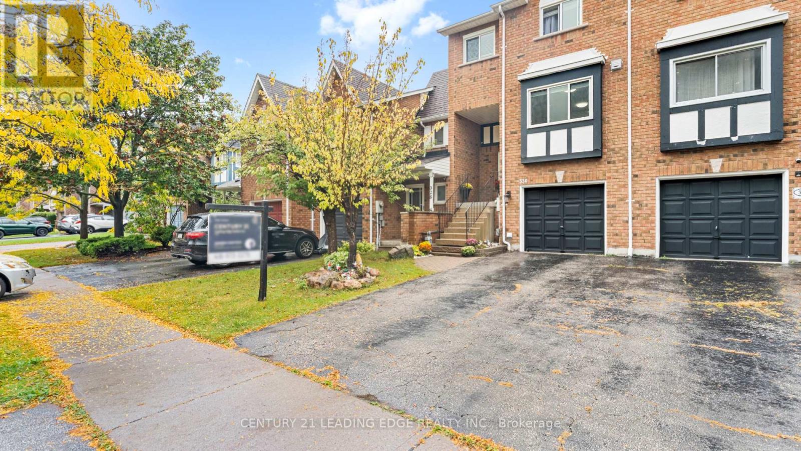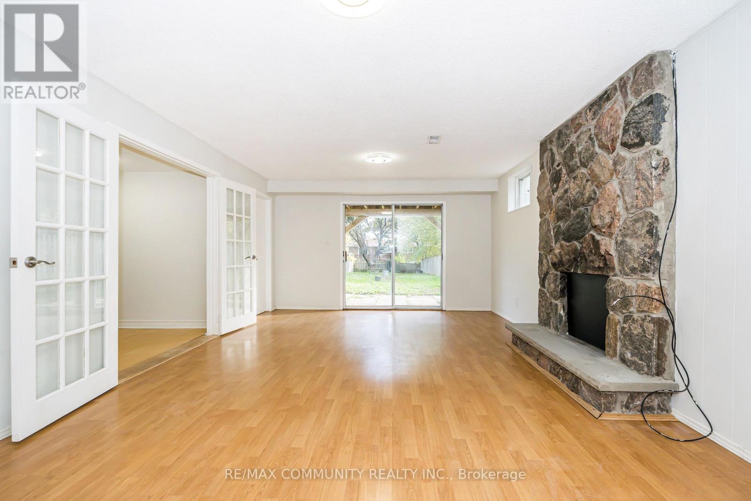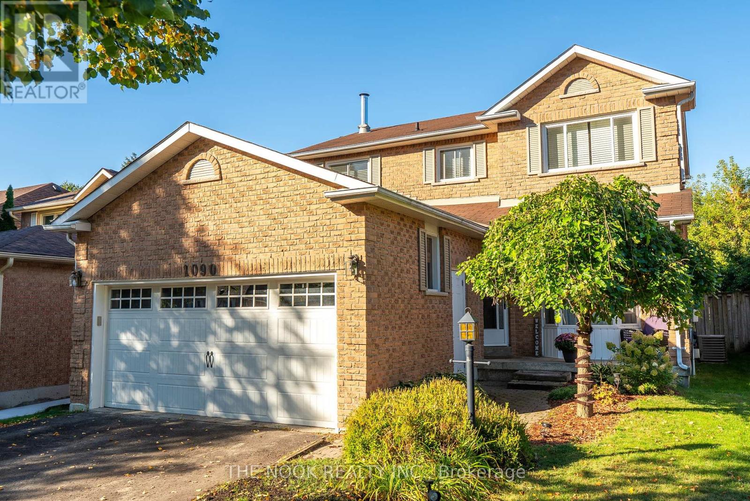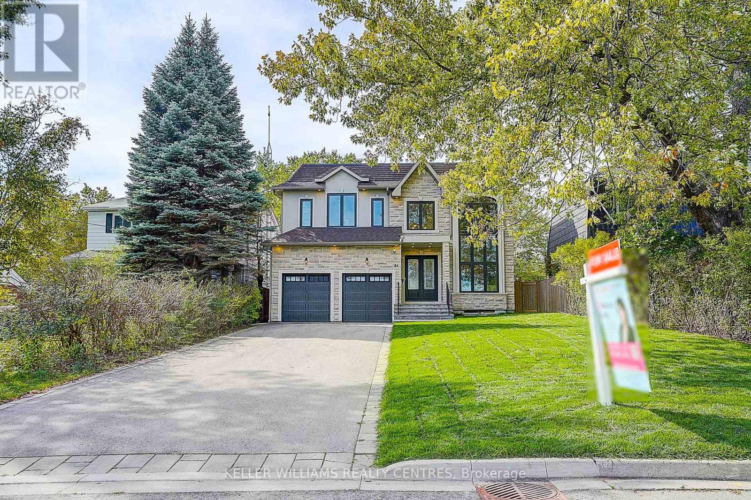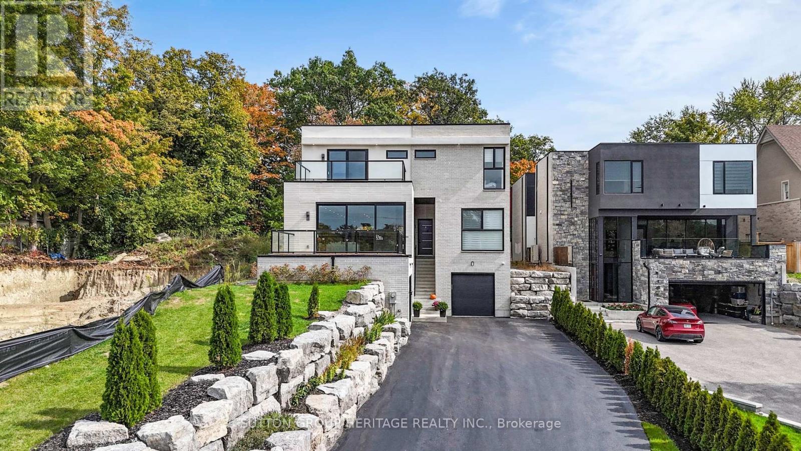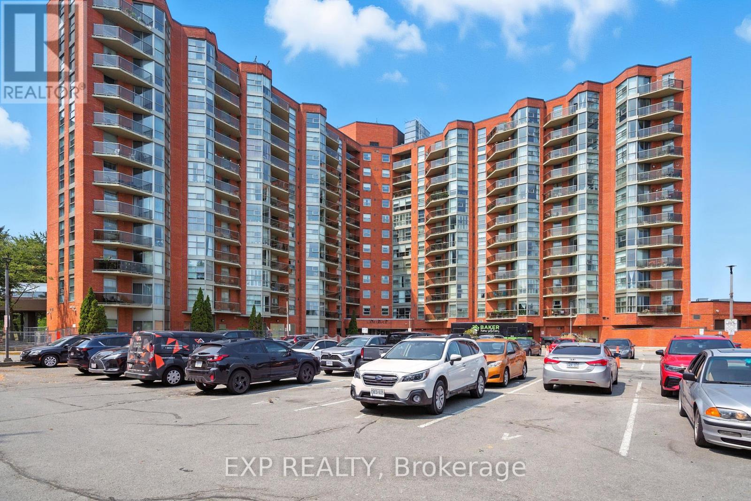- Houseful
- ON
- Toronto
- West Rouge
- 300 Taylor Rd
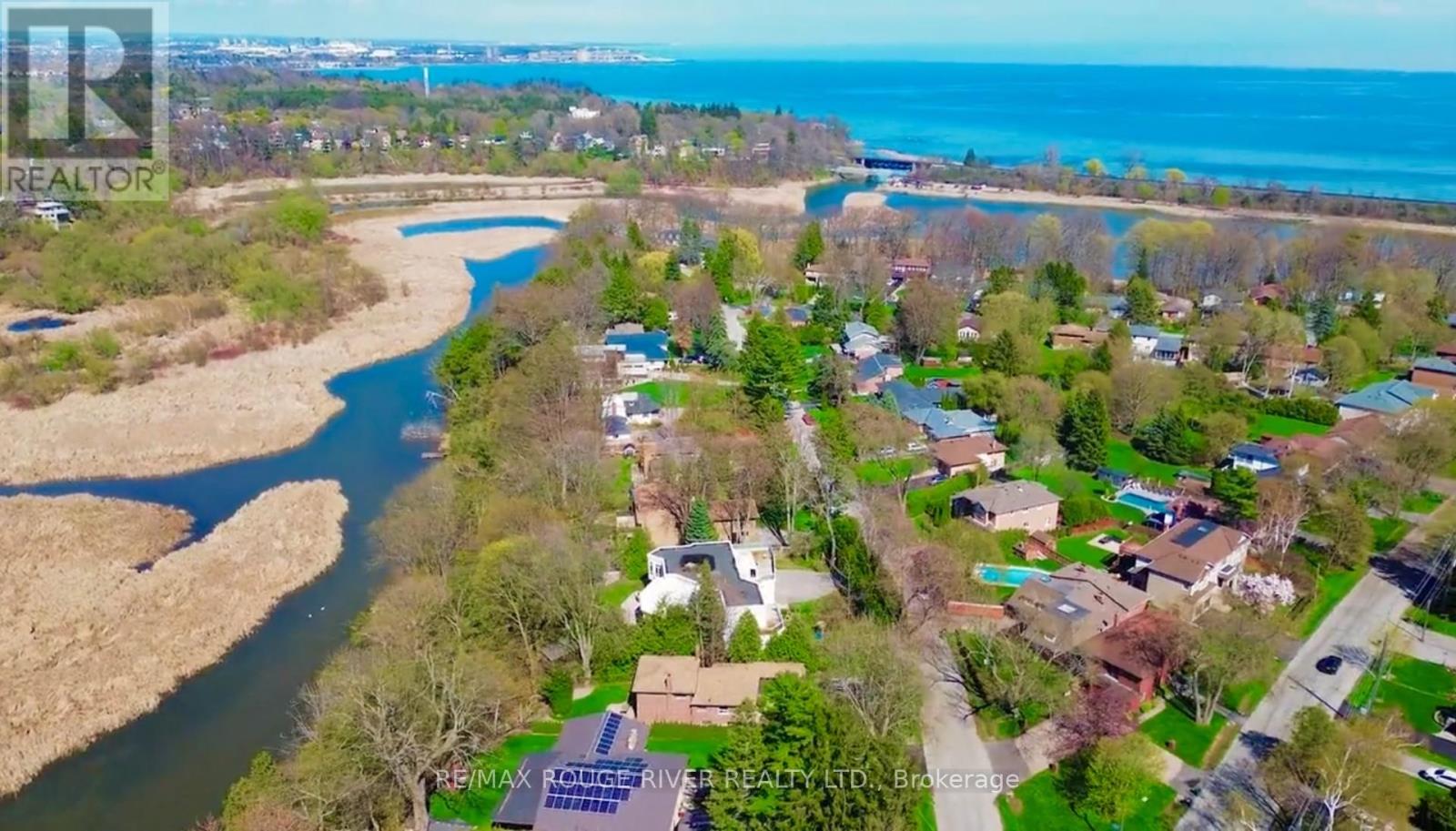
Highlights
Description
- Time on Housefulnew 20 hours
- Property typeSingle family
- Neighbourhood
- Median school Score
- Mortgage payment
** OPEN HOUSE SUNDAY OCT 5th 2-4PM! ** PRESTIGIOUS WATERFRONT ESTATE: Rare Opportunity to own Waterfront in Toronto ... This Gracious Architecturally Unique Home is nestled on almost 1/2 ACRE Massive 80' x 254' Rouge River Waterfront Lot in a Prestigious Enclave of Luxurious Million $$$ Homes near the Lake. Custom-Built Home of 'Muskoka' Stone & Brick Construction was originally oriented on this Premium River Lot such that the multitude of Windows & Walkout's have breathtaking views in all 4 seasons of the river valley, woods & water...as well as welcome sightings of deer, birds and bunnies! Launch your own Kayak or Canoe from your own backyard with steps & pathways to the River's edge... a short paddle to the Rouge Beach & Lake Ontario. Previous owner had a dock at River's edge. This Magnificent Home is sprawling & spacious with 5550 Sq. Ft. of Living Space on all 3 levels including 2 Additions & Walk-out basement...Ideal for a growing family, 3 generations and/or income possibilities. 5 bedrooms with potential for more & 5 bathrooms. Rich in Character...Charming Stone and Granite Courtyard welcomes you inside...Floor-to-Ceiling 'Muskoka' Stone Fireplace, Rich Oak Paneling and Wainscotting, Stained Glass Windows, Gas Fireplace with Floor to Ceiling Granite, Red Oak Hardwood Floors, Solarium & much more. Every level walks out to Gardens, Huge Terraces and/or Balconies with Amazing Nature views...Secluded peace, beauty and tranquility...'Muskoka-like' wooded sanctuary...No need for a cottage! Enjoy life here by the Lake! (id:63267)
Home overview
- Heat source Natural gas
- Heat type Hot water radiator heat
- Sewer/ septic Sanitary sewer
- # total stories 2
- # parking spaces 11
- Has garage (y/n) Yes
- # full baths 4
- # half baths 1
- # total bathrooms 5.0
- # of above grade bedrooms 5
- Flooring Hardwood
- Has fireplace (y/n) Yes
- Community features Fishing
- Subdivision Rouge e10
- View River view, view of water, valley view, direct water view
- Water body name Rouge river
- Lot desc Lawn sprinkler
- Lot size (acres) 0.0
- Listing # E12441858
- Property sub type Single family residence
- Status Active
- Bathroom 5.54m X 2.21m
Level: 2nd - Bathroom 4.19m X 3.15m
Level: 2nd - Primary bedroom 8.33m X 6.38m
Level: 2nd - Laundry 3.33m X 1.84m
Level: 2nd - 3rd bedroom 10.24m X 3.05m
Level: 2nd - 4th bedroom 4.29m X 4.09m
Level: 2nd - 2nd bedroom 4.22m X 3.15m
Level: 2nd - Workshop 6.38m X 4.14m
Level: Lower - Office 3.94m X 3.35m
Level: Lower - Recreational room / games room 9.63m X 5.89m
Level: Lower - Dining room 5.38m X 4.11m
Level: Main - Solarium 4.11m X 3.58m
Level: Main - Family room 6.81m X 5.13m
Level: Main - Great room 6.15m X 4.37m
Level: Main - Office 4.57m X 3m
Level: Main - Kitchen 11.1m X 3.25m
Level: Main - Mudroom 6.05m X 2.74m
Level: Main
- Listing source url Https://www.realtor.ca/real-estate/28945229/300-taylor-road-toronto-rouge-rouge-e10
- Listing type identifier Idx

$-6,867
/ Month

