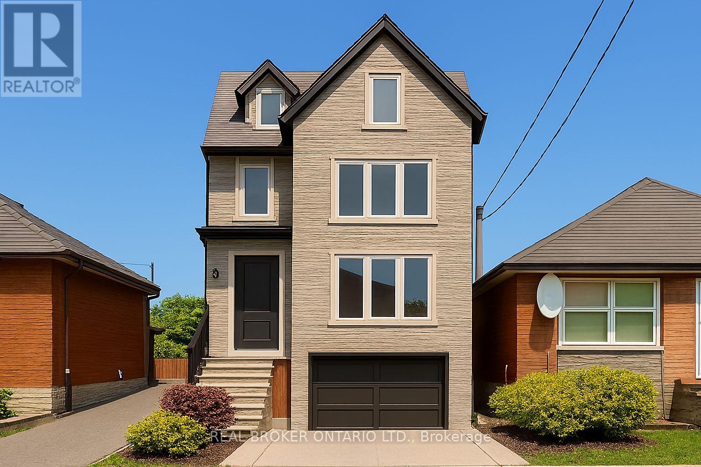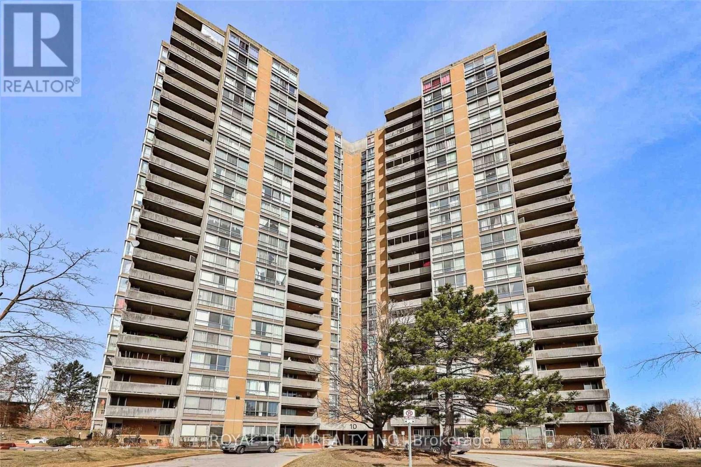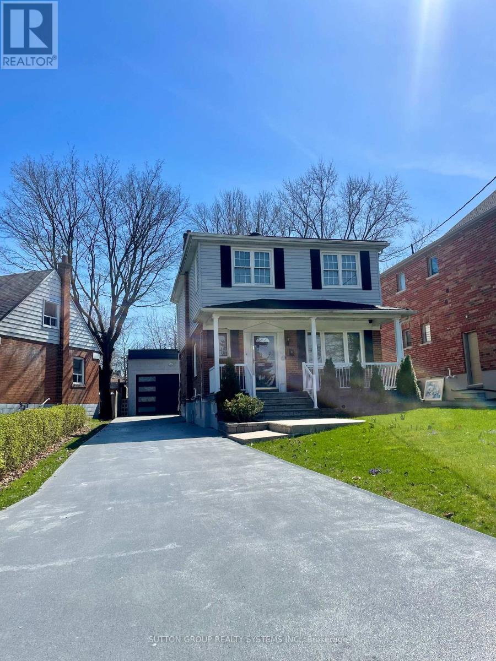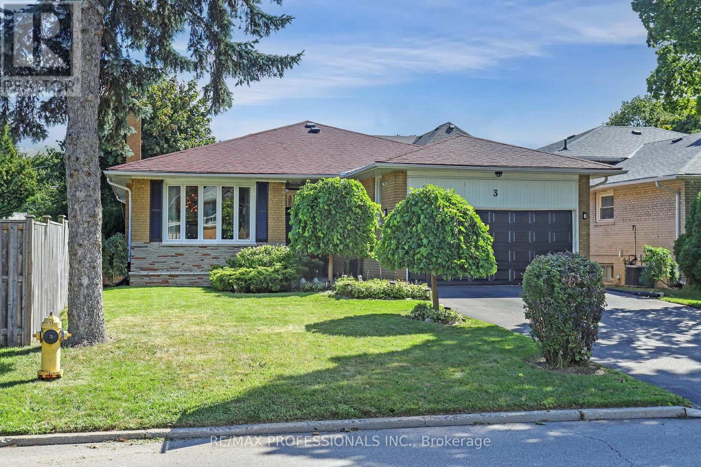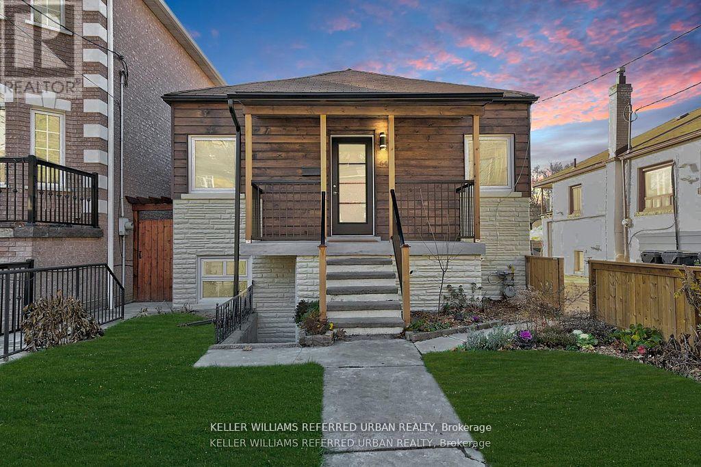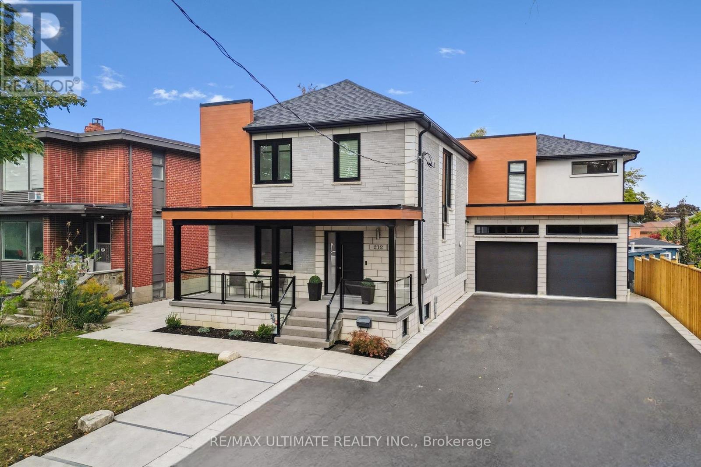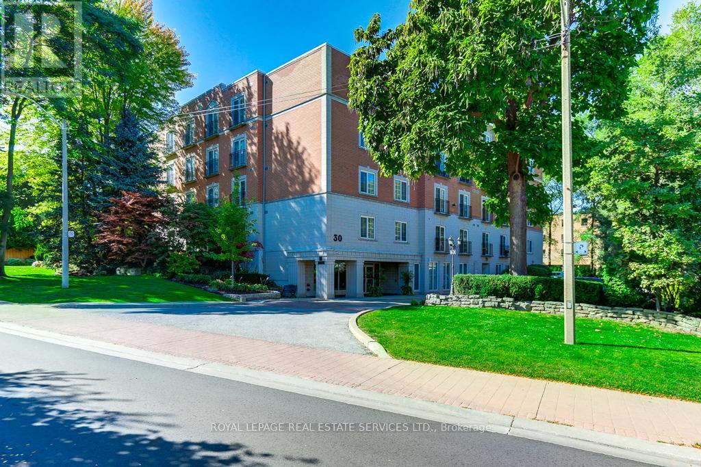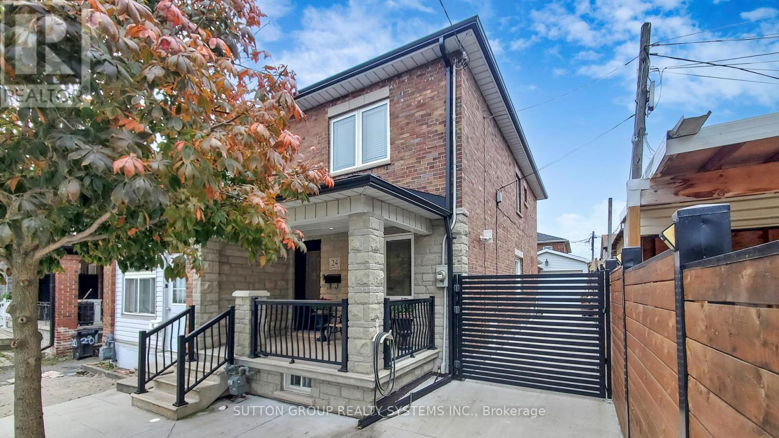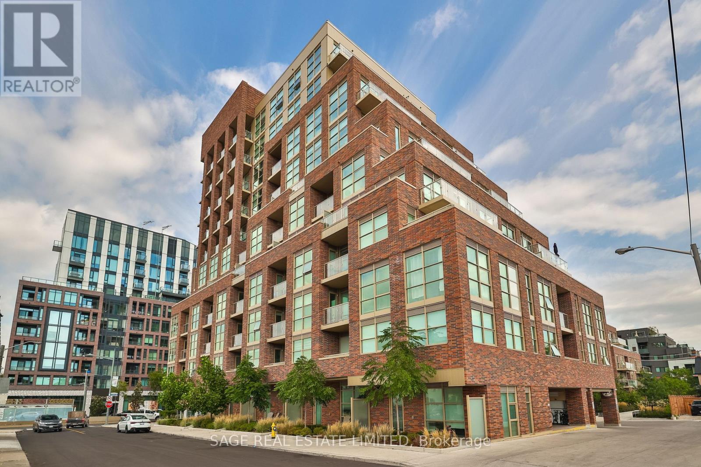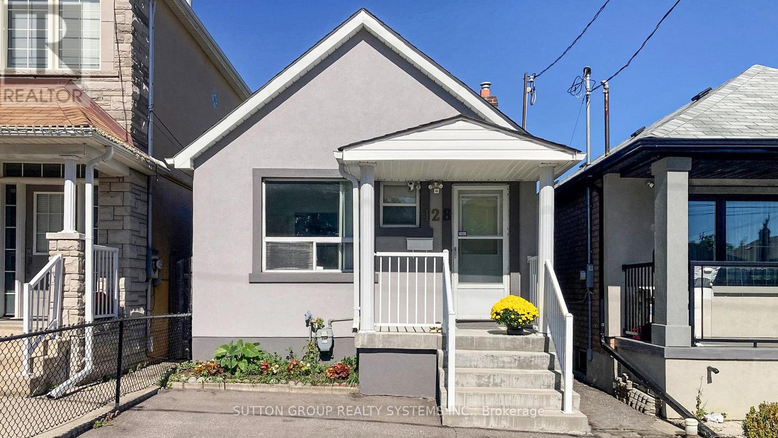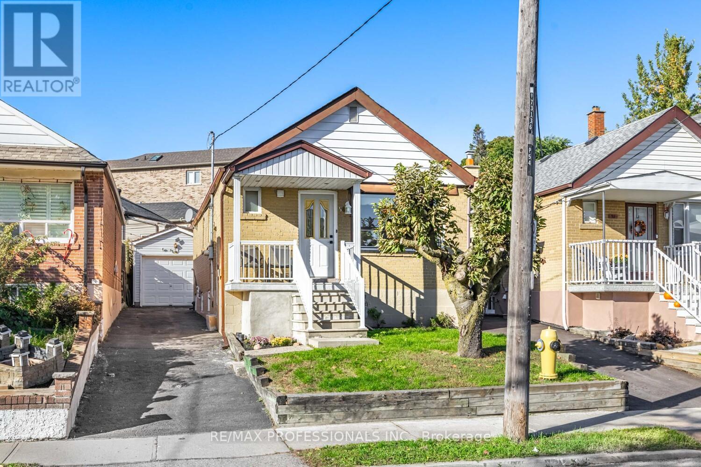- Houseful
- ON
- Toronto
- Mount Dennis
- 308 66 Sidney Belsey Cres
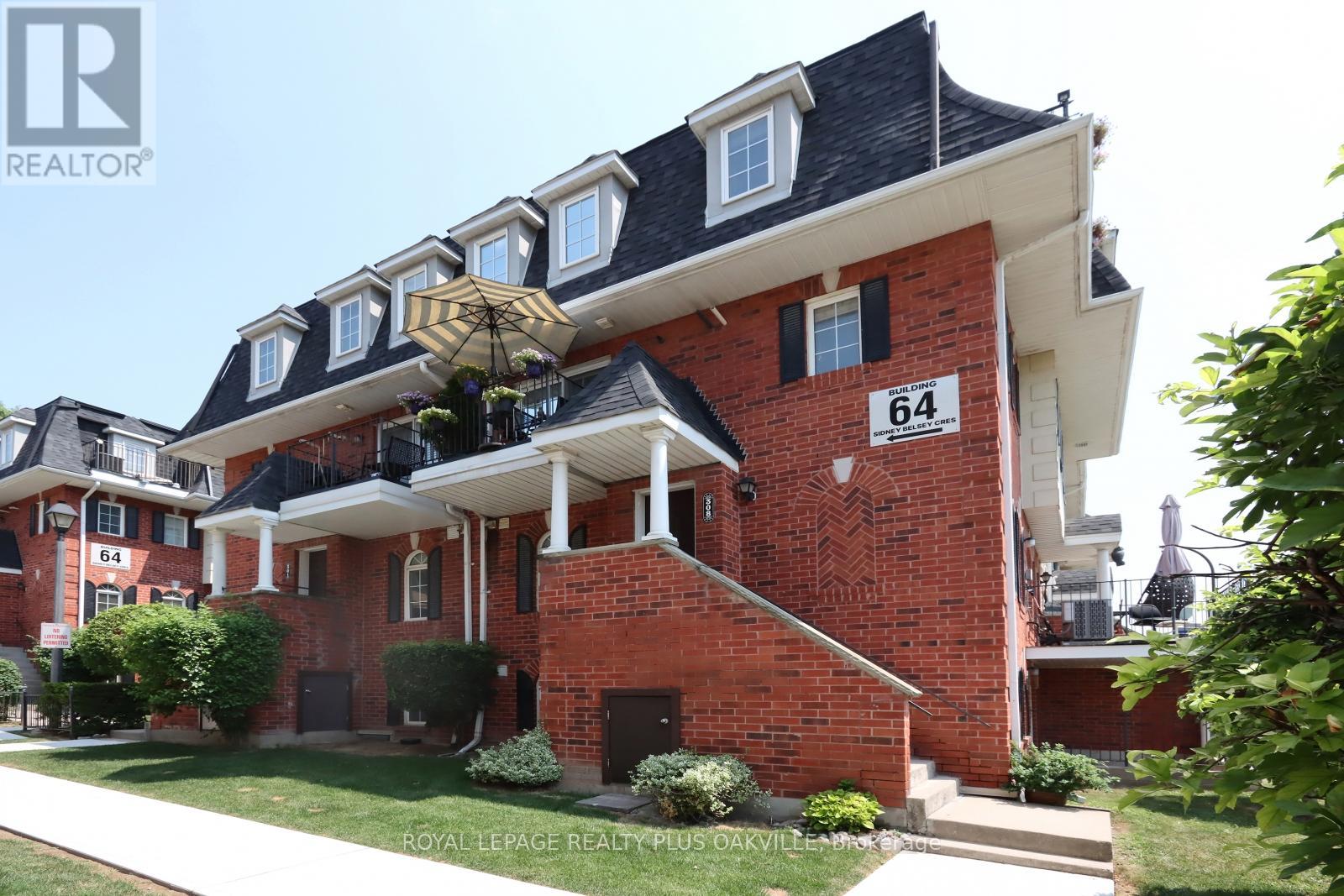
Highlights
Description
- Time on Houseful46 days
- Property typeSingle family
- Neighbourhood
- Median school Score
- Mortgage payment
Bright & Spacious 3-Bedroom Corner Unit in Prime Family-Friendly Location! Welcome to this sun-drenched, south-facing top-floor corner unit offering space, style, and convenience! Ideally located in a family-oriented community, you're just minutes from schools, parks, public transit, the GO station, and major highways perfect for commuters and growing families alike. This well-maintained home features three generously sized bedrooms, including a primary suite with its own private terrace your perfect spot to relax and unwind. The updated 4-piecebathroom offers comfort and functionality with modern finishes. Enjoy the large, open-concept living area and an immaculate eat in kitchen with appliances in like-new condition. Step out from the eating area onto a lovely balcony patio, ideal for morning coffee or evening dinners. Bonus features include one underground parking space and a dedicated outdoor storage spot. Don't miss this rare opportunity to own a spacious, move-in ready home in a highly desirable neighborhood. Book your showing today! (id:63267)
Home overview
- Cooling Central air conditioning
- Heat source Natural gas
- Heat type Forced air
- # total stories 2
- # parking spaces 1
- Has garage (y/n) Yes
- # full baths 1
- # half baths 1
- # total bathrooms 2.0
- # of above grade bedrooms 3
- Community features Pet restrictions
- Subdivision Weston
- Lot size (acres) 0.0
- Listing # W12263795
- Property sub type Single family residence
- Status Active
- Kitchen 6.18m X 2.56m
Level: 2nd - Living room 4.48m X 3.9m
Level: 2nd - Dining room 3.08m X 2.89m
Level: 2nd - 3rd bedroom 4.08m X 3.72m
Level: 3rd - Primary bedroom 4.55m X 4.54m
Level: 3rd - 2nd bedroom 4.29m X 2.86m
Level: 3rd
- Listing source url Https://www.realtor.ca/real-estate/28561213/308-66-sidney-belsey-crescent-toronto-weston-weston
- Listing type identifier Idx

$-1,080
/ Month

