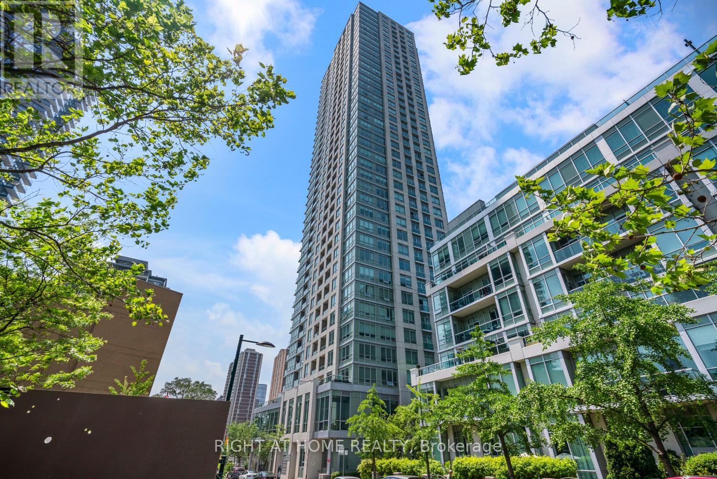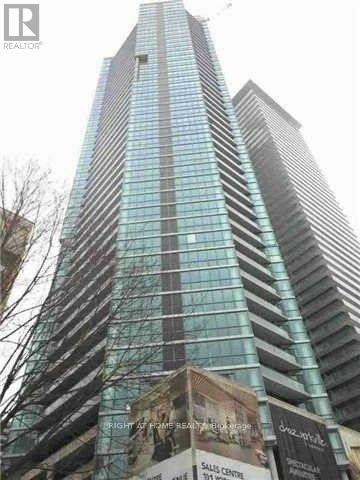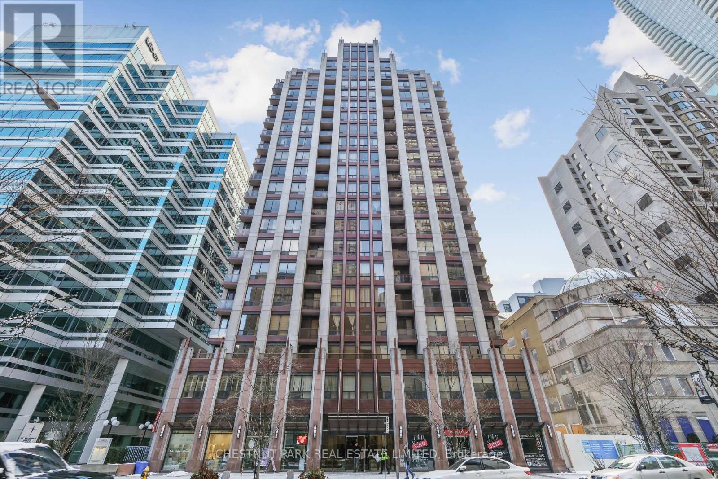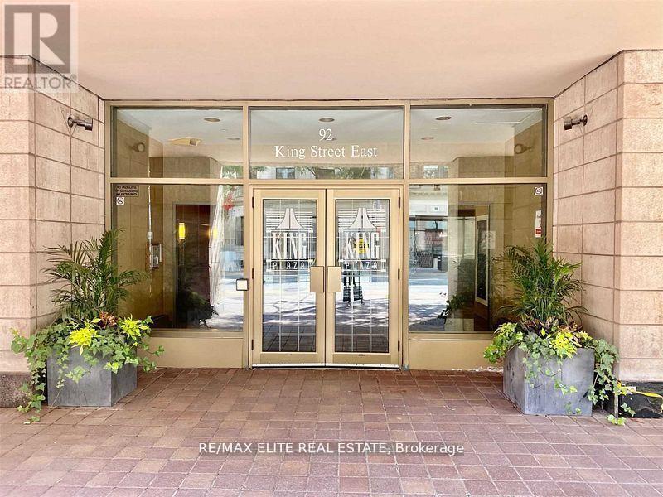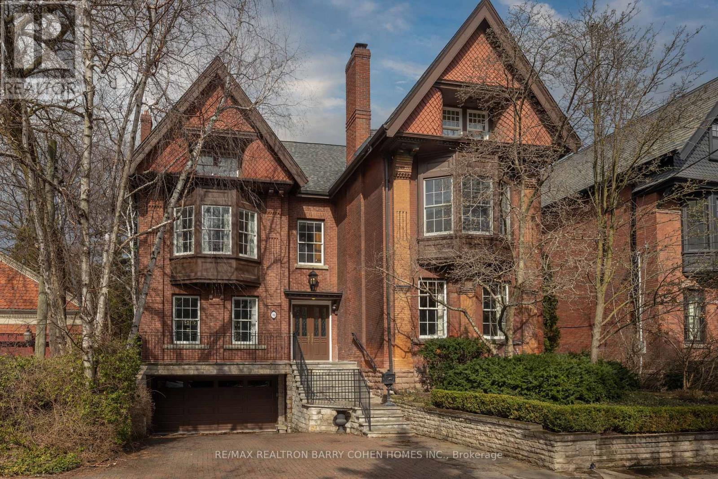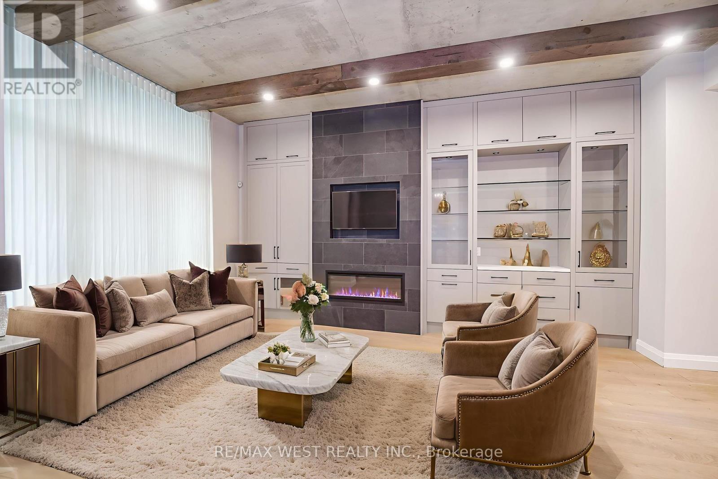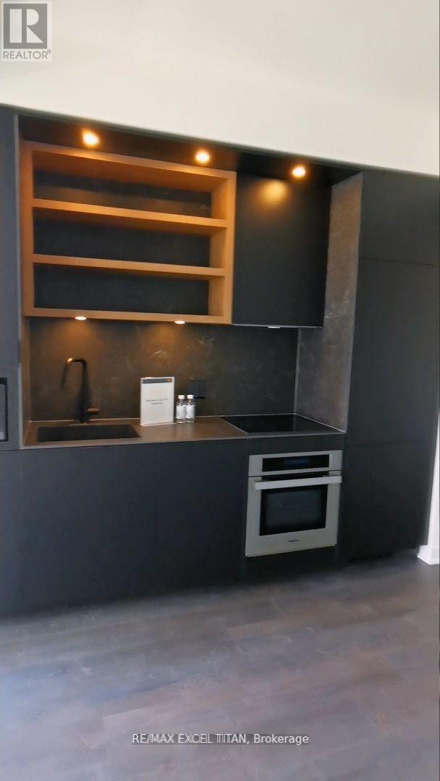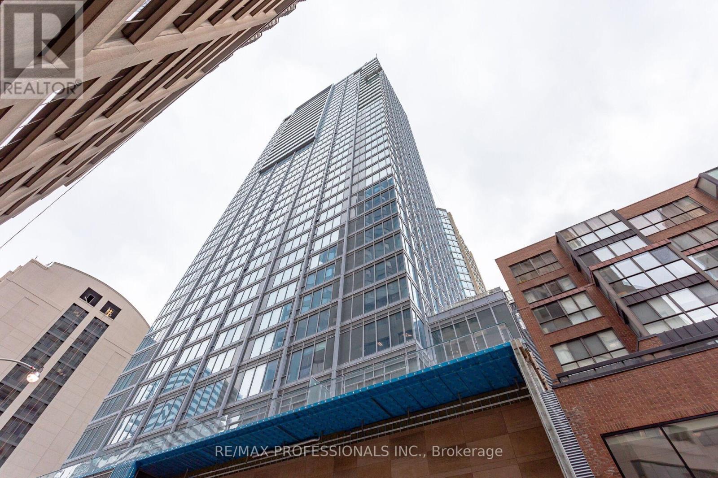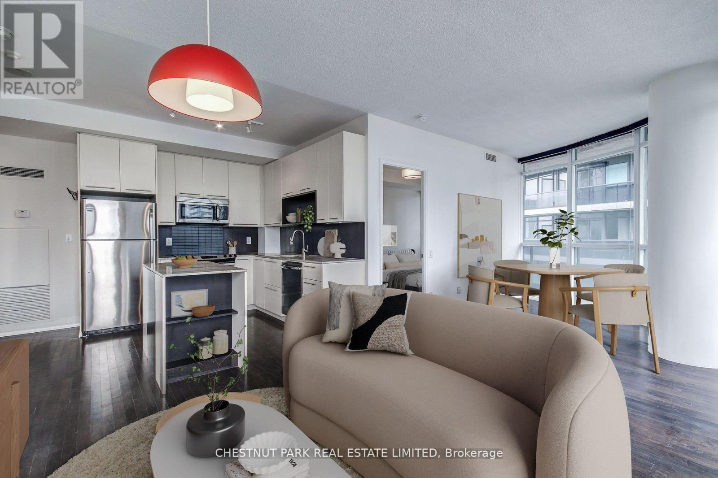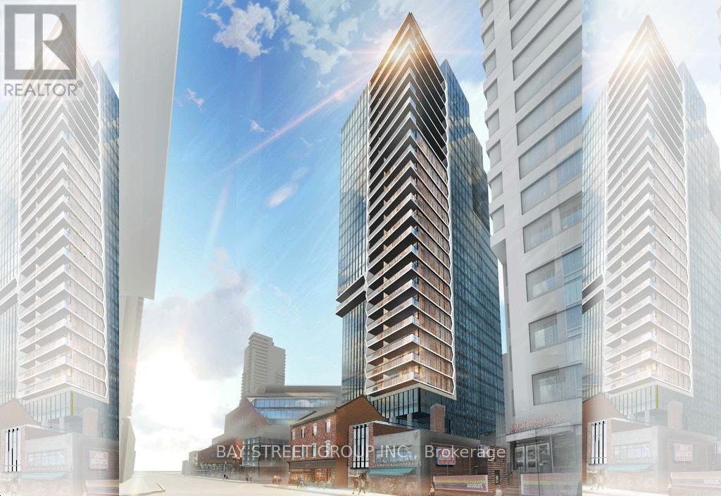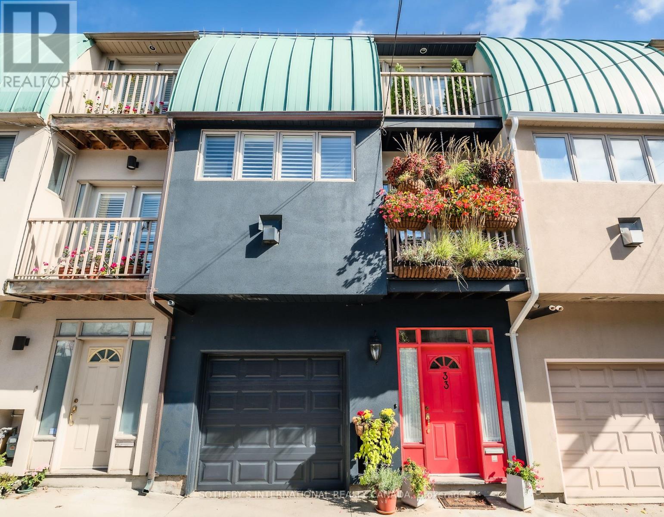- Houseful
- ON
- Toronto
- Church and Wellesley
- 301 Mutual St
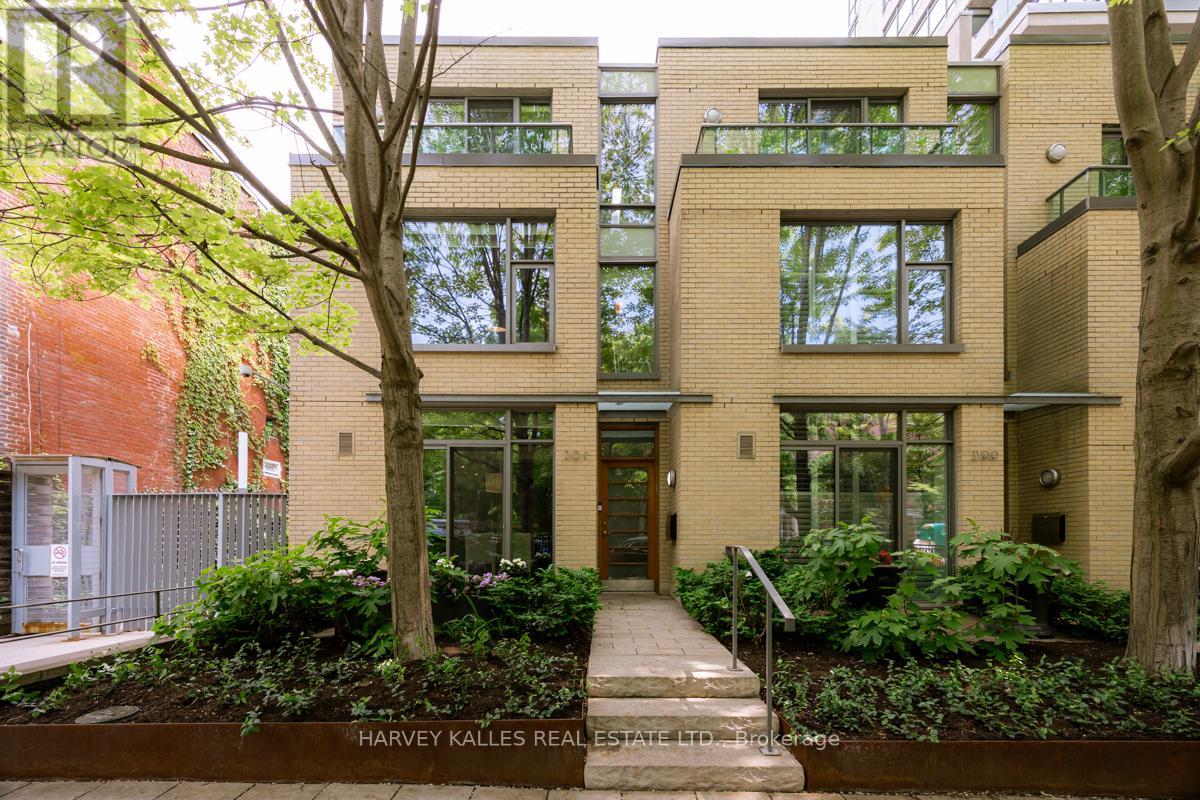
Highlights
Description
- Time on Houseful60 days
- Property typeSingle family
- Neighbourhood
- Median school Score
- Mortgage payment
Nestled in the vibrant heart of Toronto's coveted Garden District and part of the esteemed Radio City complex, this sophisticated 3-storey townhouse end unit at 301 Mutual Street offers an unparalleled urban living experience. . Boasting nearly 2,000 sq ft above grade, this meticulously designed home features cleverly defined spaces and contemporary finishes throughout. Step inside to a layout that perfectly balances flow with functionality. The sleek galley kitchen is a chef's dream, complete with premium appliances, a convenient eat-in breakfast area, and a walk-in pantry offering both style and practicality. From the main living area, enjoy a fantastic walkout to your private back terrace, ideal for unwinding or al fresco dining. The third floor is dedicated to the opulent primary bedroom, a true sanctuary featuring a galley-style walk-in closet/dressing area and a luxurious spa-like 5-piece ensuite bathroom. Experience ultimate convenience with direct access from your underground 2-car parking straight into your unit, providing unparalleled ease and security. Residents also benefit from exceptional building amenities, including 24/7 concierge, guest suites, sauna, gym, event and party room, all within a well-managed luxury building. With a Walk Score of 99, everything you need is moments away: subway access, the Eaton Centre, TMU, hospitals, and a vibrant array of shops and restaurants. This move-in ready home offers the perfect blend of comfort, style, and unbeatable urban access. This is more than a home; it's a lifestyle of spacious urban luxury and a rare piece of prime downtown Toronto real estate! (id:63267)
Home overview
- Cooling Central air conditioning
- Heat source Natural gas
- Heat type Forced air
- # total stories 3
- Fencing Fenced yard
- # parking spaces 2
- Has garage (y/n) Yes
- # full baths 2
- # half baths 1
- # total bathrooms 3.0
- # of above grade bedrooms 3
- Flooring Porcelain tile, hardwood
- Has fireplace (y/n) Yes
- Community features Pet restrictions
- Subdivision Church-yonge corridor
- Lot size (acres) 0.0
- Listing # C12231200
- Property sub type Single family residence
- Status Active
- 3rd bedroom 4.47m X 3.96m
Level: 2nd - 2nd bedroom 4.34m X 3.86m
Level: 2nd - Primary bedroom 6.17m X 4.01m
Level: 3rd - Mudroom 2.79m X 1.35m
Level: Lower - Utility 5.13m X 2.34m
Level: Lower - Dining room 5.54m X 2.08m
Level: Main - Living room 5.87m X 2.95m
Level: Main - Eating area 2.31m X 2.03m
Level: Main - Kitchen 3.3m X 2.08m
Level: Main
- Listing source url Https://www.realtor.ca/real-estate/28490799/301-mutual-street-toronto-church-yonge-corridor-church-yonge-corridor
- Listing type identifier Idx

$-3,506
/ Month

