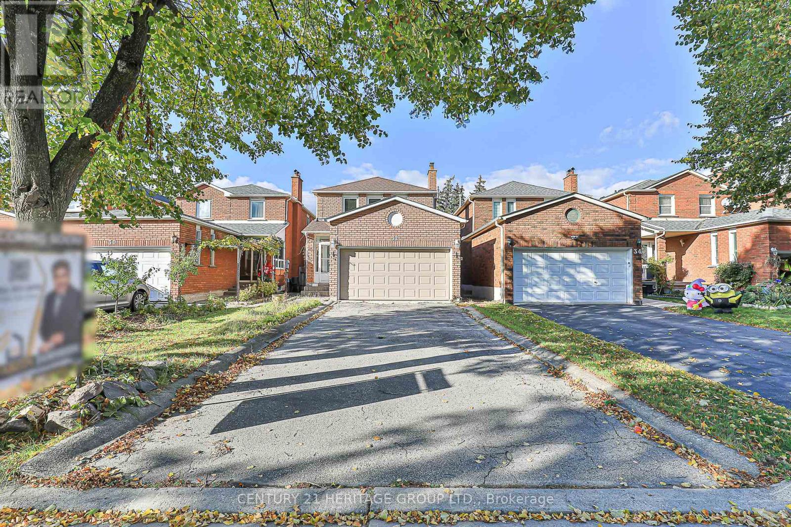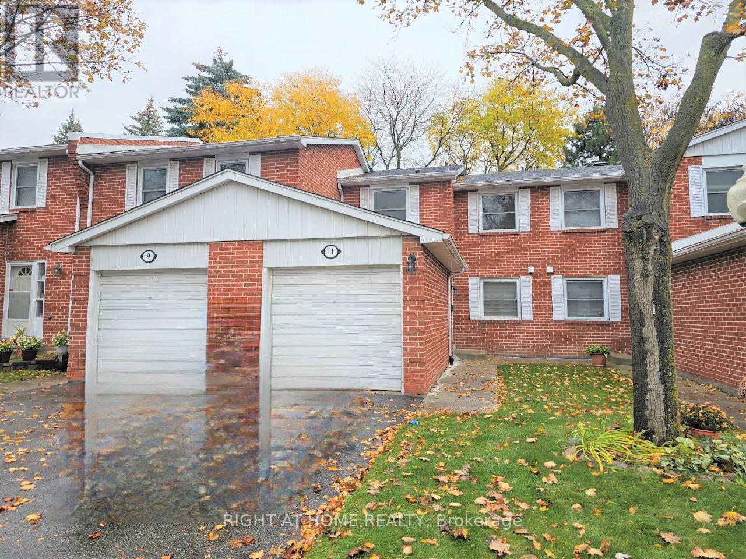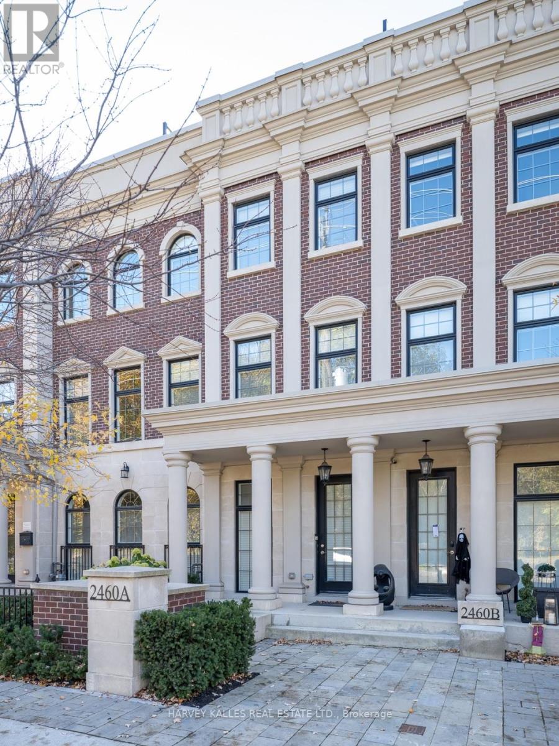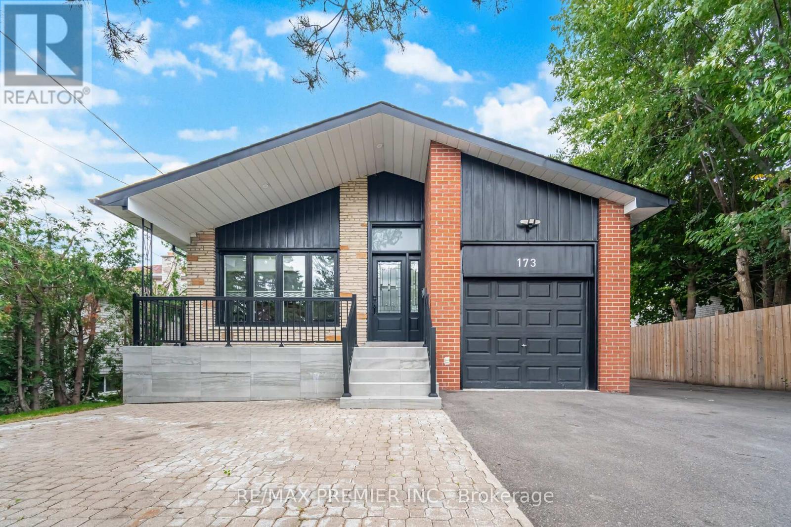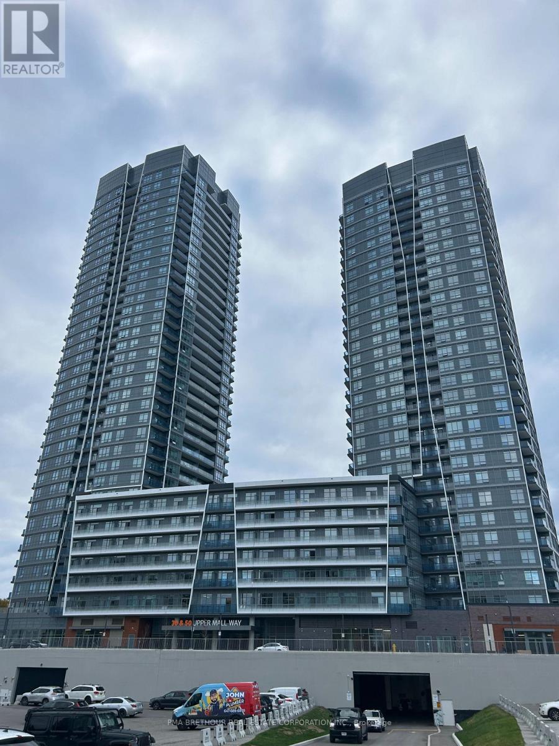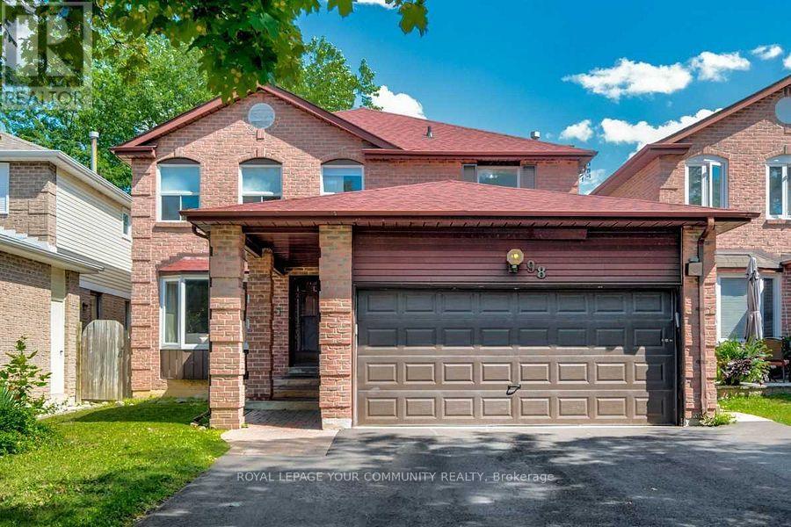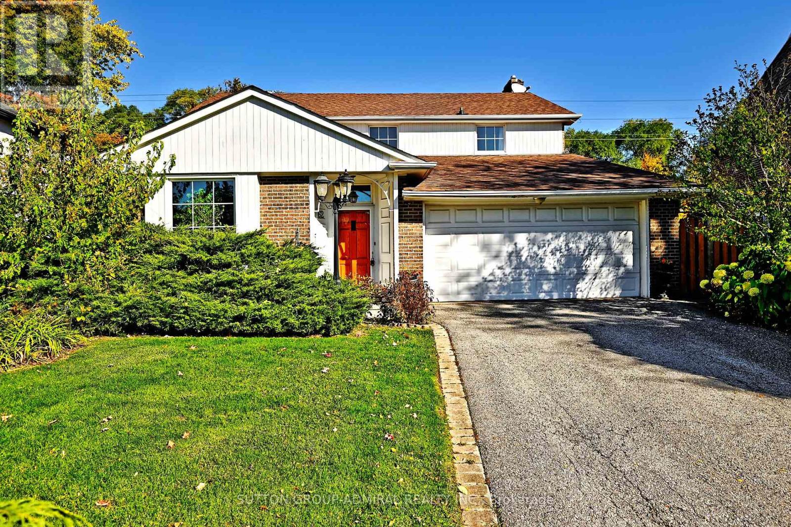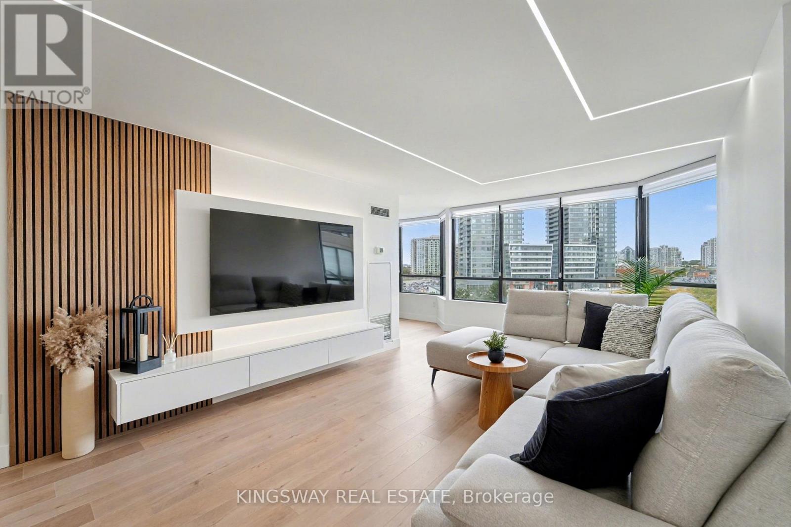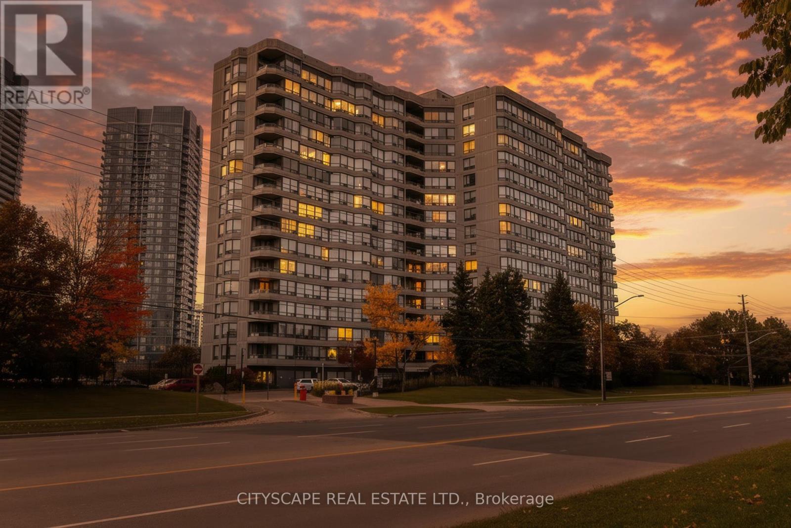- Houseful
- ON
- Toronto
- Bathurst Manor
- 503 100 Canyon Ave S
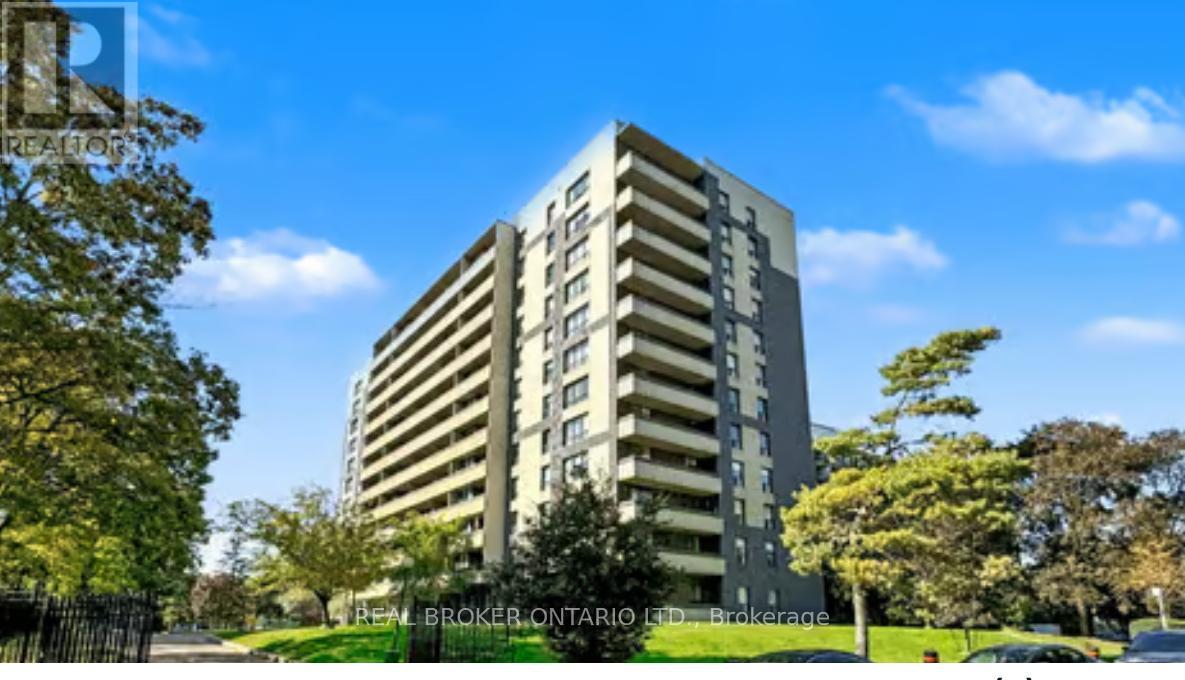
Highlights
Description
- Time on Housefulnew 6 hours
- Property typeSingle family
- Neighbourhood
- Median school Score
- Mortgage payment
Welcome to your future dream home! This charming and spacious condo is a rare find in today's market, combining comfort with style in a prime location. As you step inside, you'll be greeted by an abundance of natural light pouring through the floor-to-ceiling windows. The open-concept living and dining area invites you to unwind and enjoy your space, while the large balcony, extending across the entire unit, is the perfect spot for savoring a good book or taking in a breathtaking sunset. The galley-style kitchen is a chef's dream, featuring extended cabinetry, a full pantry, and a cozy eat-in area. Whether you're whipping up a quick meal or hosting friends for dinner, this kitchen is both functional and inviting. Need a quiet place to work or relax? The separate enclosed den offers a tranquil nook a perfect office or TV room to escape to. Both bedrooms are generously sized, providing ample closet space to keep your belongings organized. You'll love the newly renovated bathroom and modern flooring throughout, giving the condo a refreshing update. Located in a vibrant community, you'll find plenty of green spaces for leisurely strolls, and you're just a stone's throw away from Sheppard Plaza Shopping Mall, making shopping and dining a breeze. This isn't just a condo; it's a lifestyle waiting for you to embrace. Don't miss your chance to call this fantastic place your new home! (id:63267)
Home overview
- Cooling Central air conditioning
- Heat source Natural gas
- Heat type Forced air
- # parking spaces 1
- Has garage (y/n) Yes
- # full baths 2
- # total bathrooms 2.0
- # of above grade bedrooms 3
- Community features Pets not allowed
- Subdivision Bathurst manor
- Lot size (acres) 0.0
- Listing # C12492582
- Property sub type Single family residence
- Status Active
- Kitchen 15.39m X 7.97m
Level: Main - Primary bedroom 15.98m X 16.27m
Level: Main - Living room 21.52m X 18.01m
Level: Main - 2nd bedroom 10.99m X 14.7m
Level: Main - Den 8.99m X 10.79m
Level: Main - Dining room 21.52m X 18.01m
Level: Main
- Listing source url Https://www.realtor.ca/real-estate/29049660/503-100-canyon-avenue-s-toronto-bathurst-manor-bathurst-manor
- Listing type identifier Idx

$-276
/ Month

