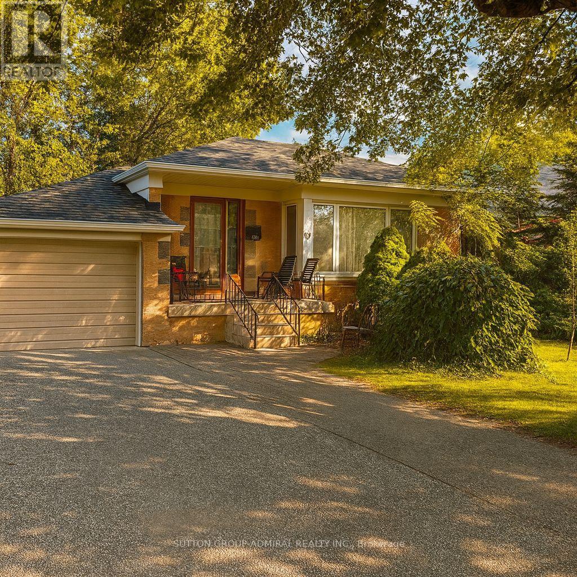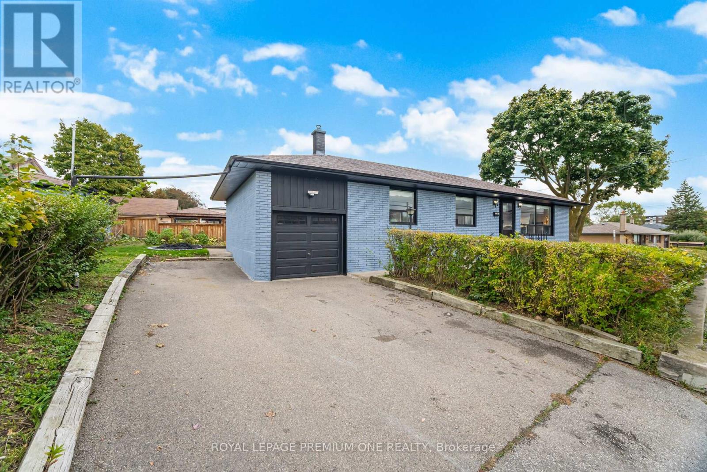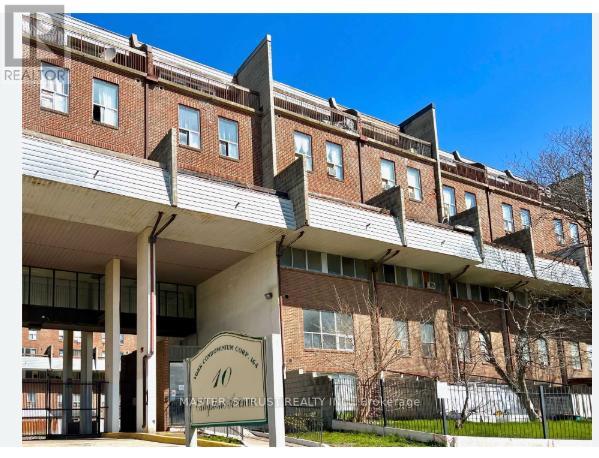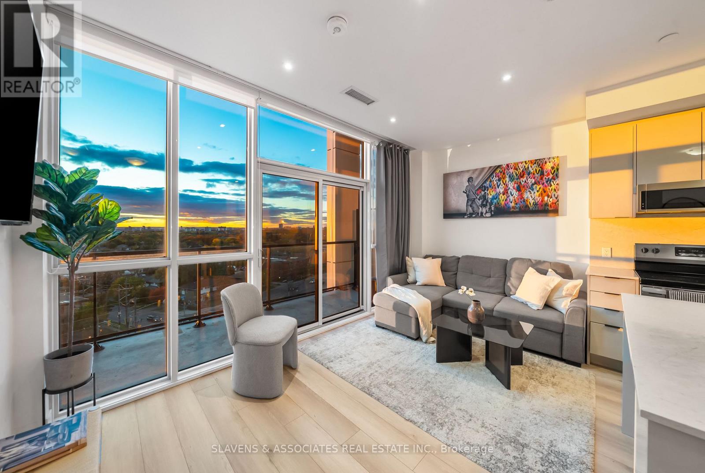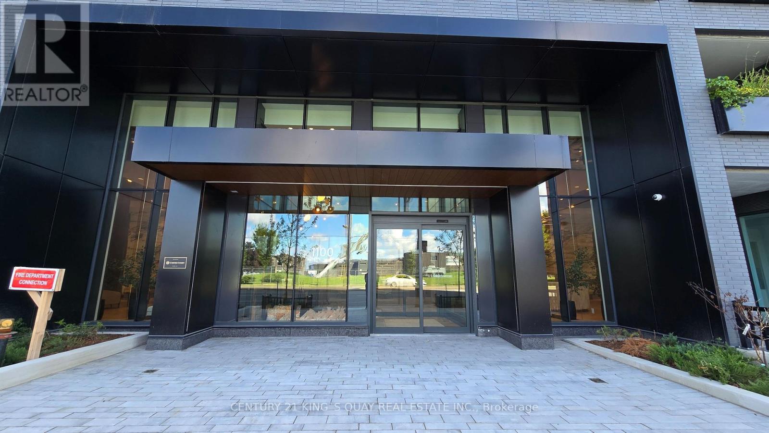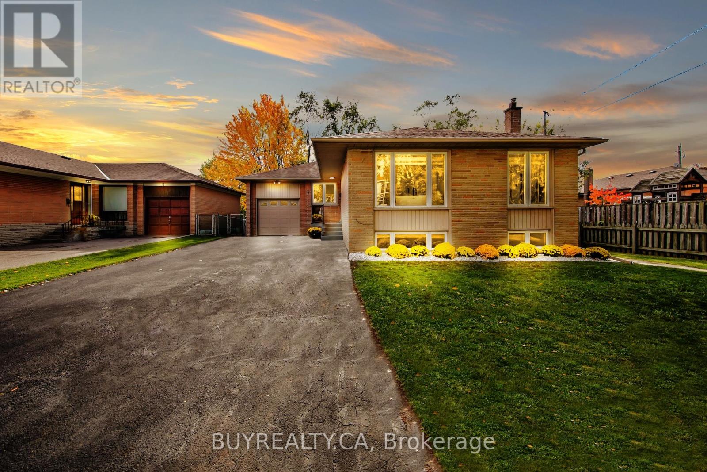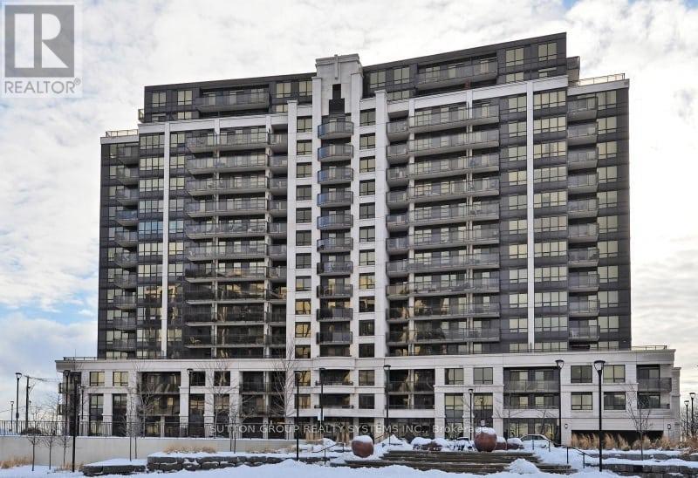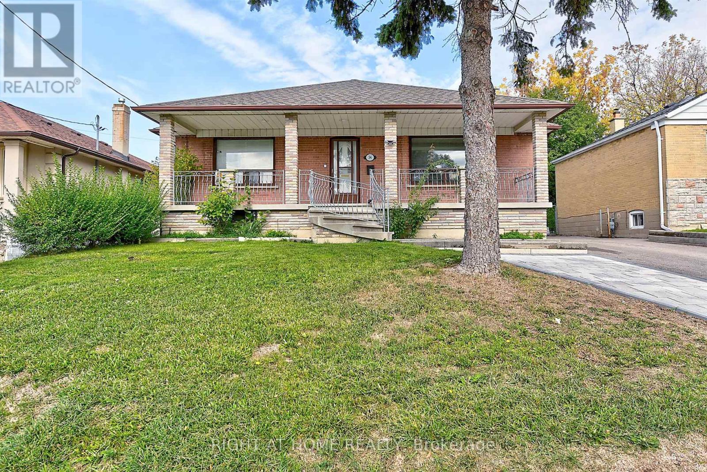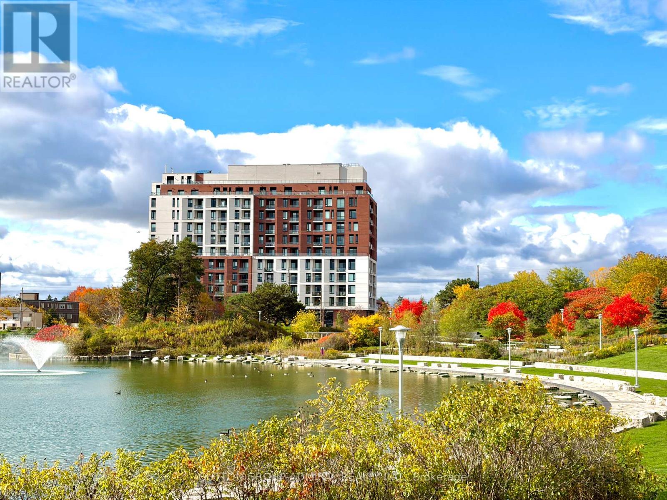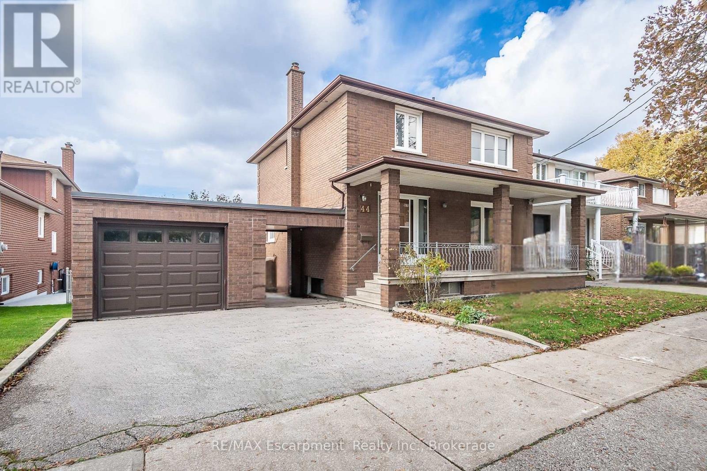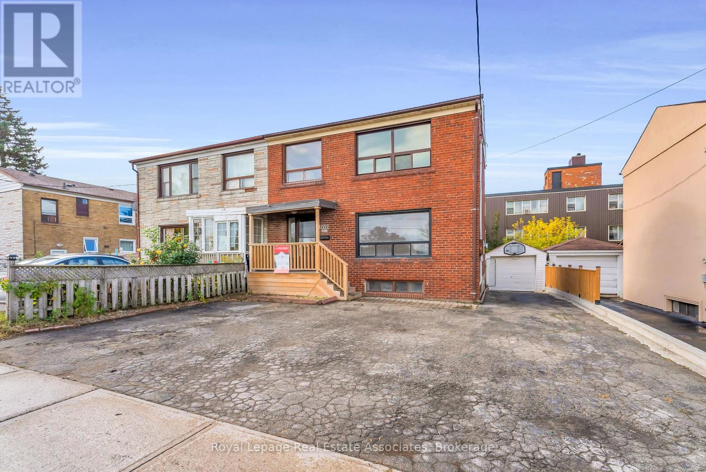
Highlights
Description
- Time on Housefulnew 4 hours
- Property typeSingle family
- Neighbourhood
- Median school Score
- Mortgage payment
Welcome to a rare opportunity in one of Toronto's most dynamic locations! Nestled just off Keele Street, this charming original semi-detached home offers a perfect blend of functionality, space, and potential-ideal for real estate investors, multigenerational families, or savvy buyers looking to capitalize on versatile living arrangements. Step inside through a spacious foyer that invites you into a thoughtfully laid-out main floor featuring a full-sized kitchen, dedicated dining room, and a cozy family room-perfect for both entertaining and day-to-day comfort. Upstairs, you'll find three generously sized bedrooms and a well-appointed 4-piece bath, creating a traditional yet flexible family layout. But what truly sets this home apart is its basement with a private, dedicated entrance and Kitchen rough-in, making it a prime candidate for a secondary suite or in-law apartment. Whether you're looking to generate rental income or accommodate extended family with ease, this feature opens the door to endless possibilities with minimal modification. Outside, enjoy a mature neighbourhood atmosphere with proximity to transit, shopping, schools, walking distance to the new Rogers stadium and green space-an attractive combination for tenants and families alike. Don't miss your chance to secure this unique property that offers both comfort and exceptional investment potential. Book your private showing today and imagine the possibilities this home has in store! (id:63267)
Home overview
- Cooling Central air conditioning
- Heat source Natural gas
- Heat type Forced air
- Sewer/ septic Sanitary sewer
- # total stories 2
- # parking spaces 6
- Has garage (y/n) Yes
- # full baths 1
- # half baths 1
- # total bathrooms 2.0
- # of above grade bedrooms 3
- Flooring Vinyl, concrete, laminate, tile
- Subdivision Downsview-roding-cfb
- View View
- Lot size (acres) 0.0
- Listing # W12480017
- Property sub type Single family residence
- Status Active
- Bathroom 1.73m X 2.25m
Level: 2nd - Primary bedroom 3.93m X 3.32m
Level: 2nd - Bedroom 2.81m X 3.27m
Level: 2nd - Bedroom 2.54m X 3.32m
Level: 2nd - Cold room 3.03m X 2.99m
Level: Basement - Recreational room / games room 7.38m X 3.56m
Level: Basement - Other 3m X 3.03m
Level: Basement - Bathroom 1.77m X 1.09m
Level: Basement - Utility 3.27m X 3.02m
Level: Basement - Dining room 2.46m X 3.01m
Level: Main - Living room 5m X 3.69m
Level: Main - Foyer 2.26m X 4.93m
Level: Main - Kitchen 3.04m X 2.92m
Level: Main
- Listing source url Https://www.realtor.ca/real-estate/29028111/3032-keele-street-toronto-downsview-roding-cfb-downsview-roding-cfb
- Listing type identifier Idx

$-2,266
/ Month

