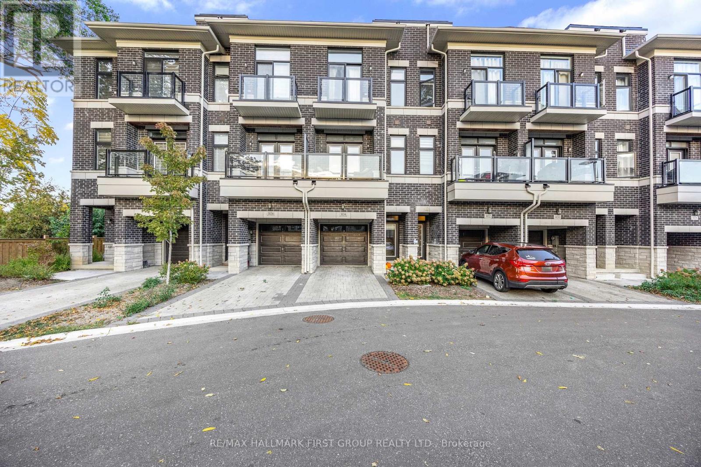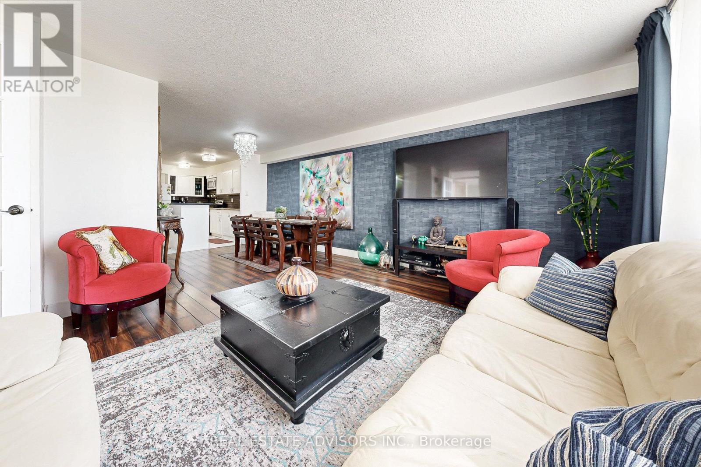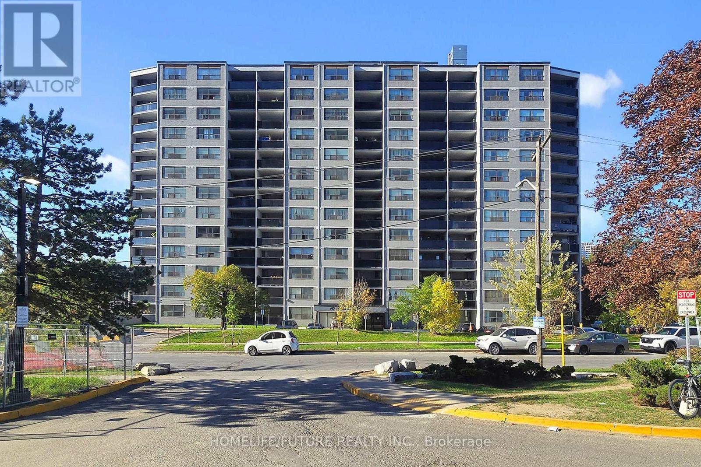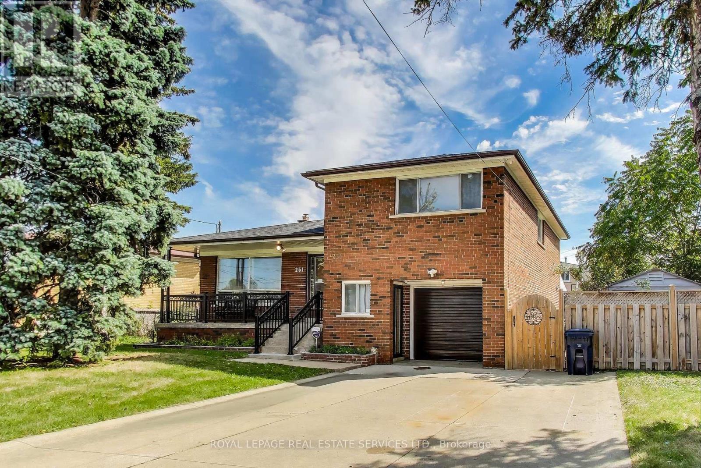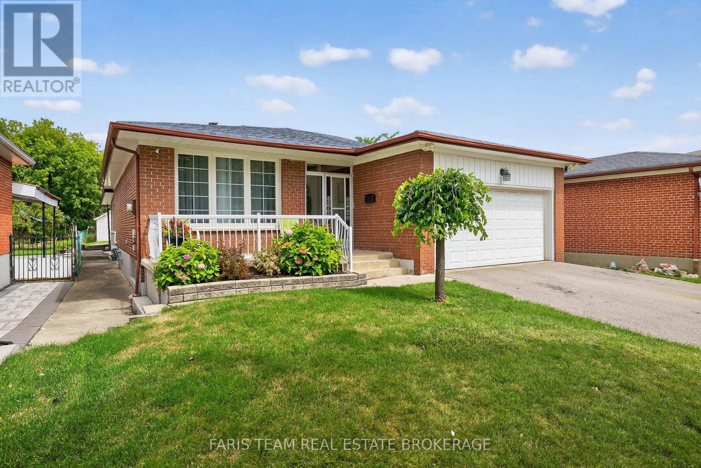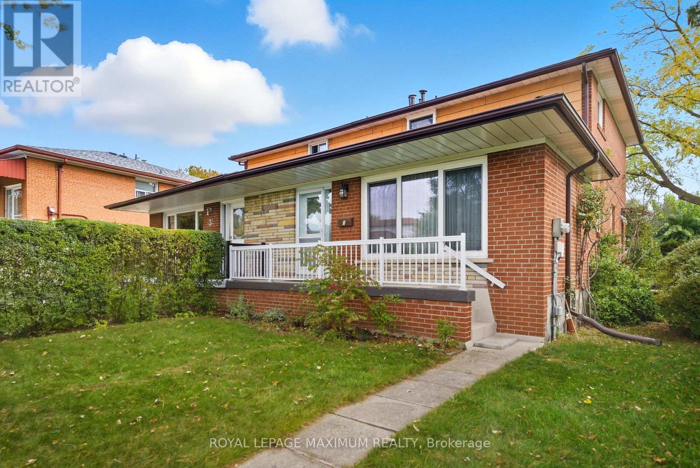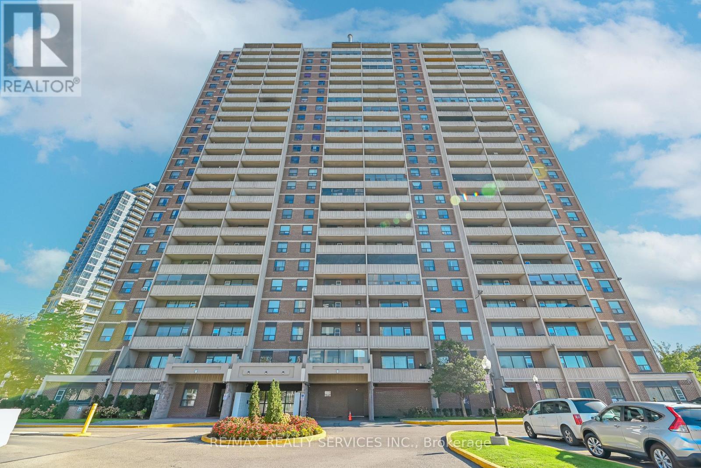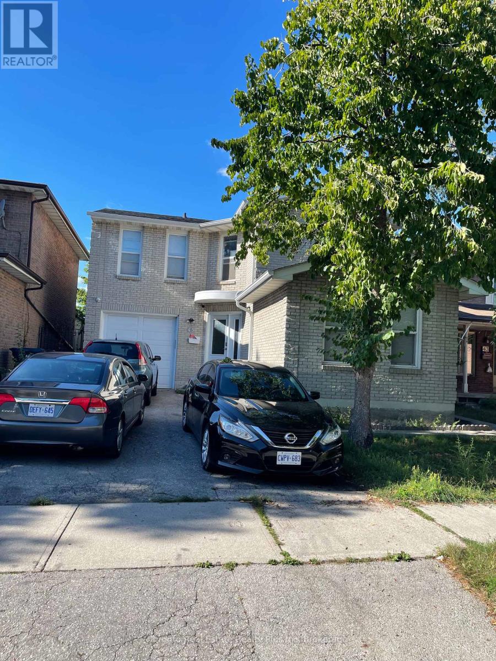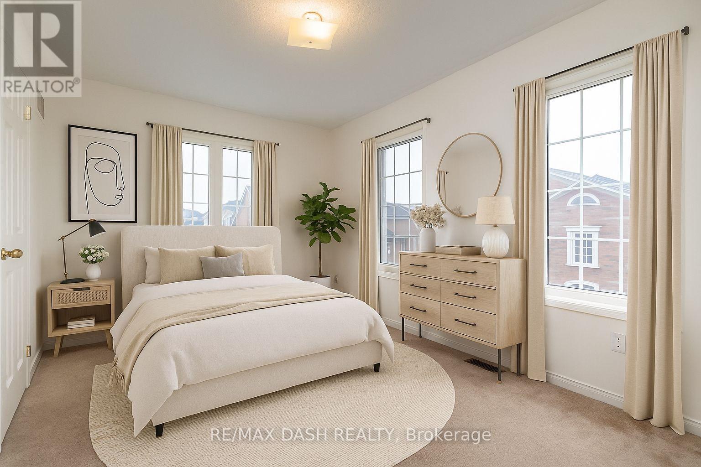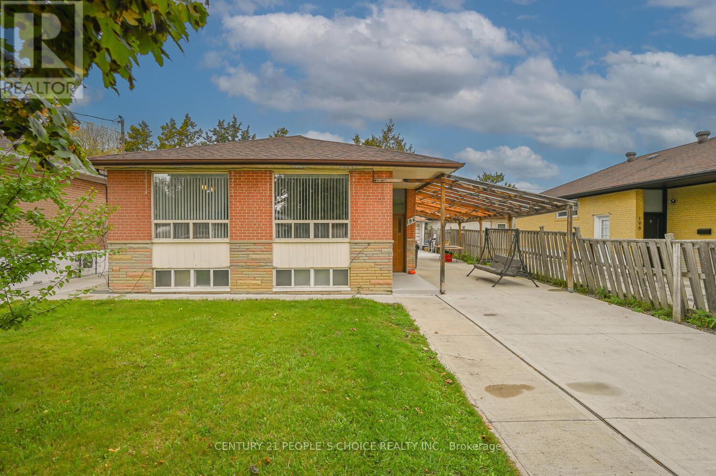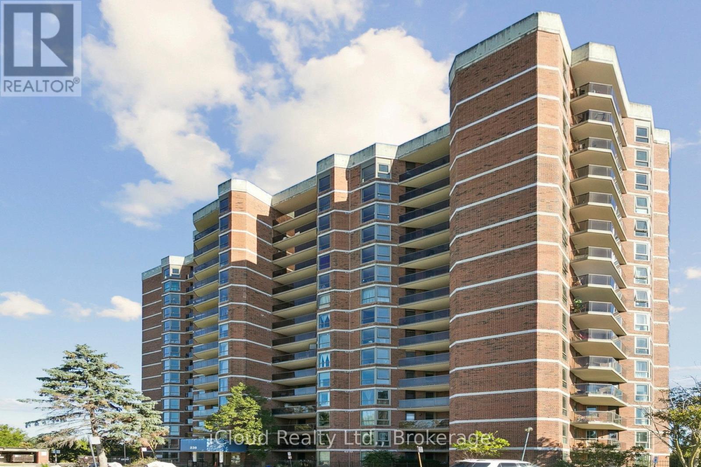- Houseful
- ON
- Toronto
- Humbermede
- 2101 3045 Finch Ave W
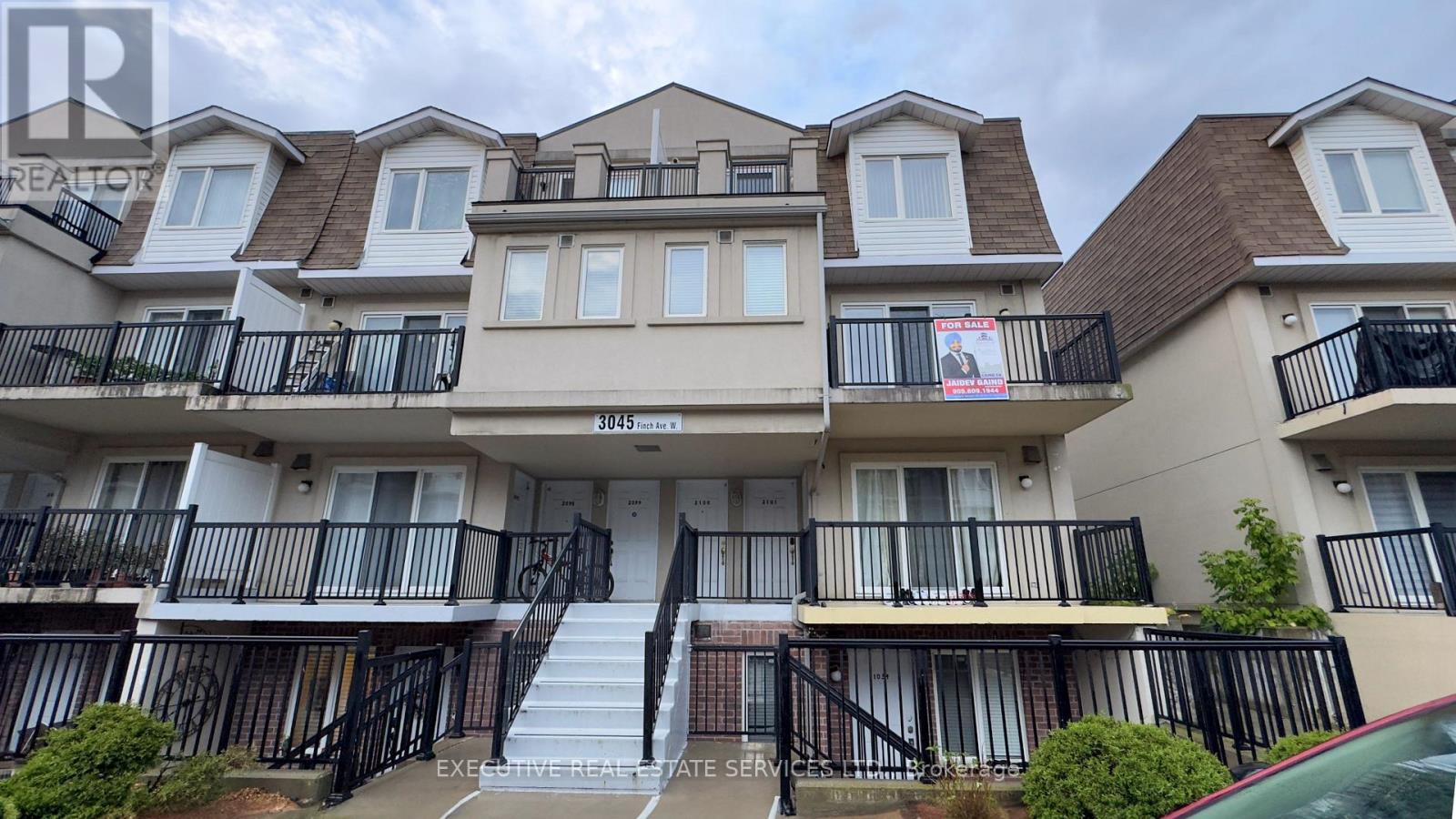
Highlights
Description
- Time on Houseful66 days
- Property typeSingle family
- Neighbourhood
- Median school Score
- Mortgage payment
Welcome To Unit 2101 at 3045 Finch Avenue W - This Is The One You've Been Waiting For! This Absolute Gem Of A Listing Will Bring Your Search To A Screeching Halt. With 4 Bedrooms and 3 Washrooms, This Unit Is Perfect For First-Time Home Buyers And Investors. Ascend To The Main Level To Be Greeted By A Fantastic Layout. The Fully Equipped Kitchen Features Stainless Steel Appliances, Plenty of Storage Space, And A Breakfast Bar. Combined Living/Dining Area Is Sizeable, Equipped With Upgraded Flooring, With Access To A Grand Balcony - Which Is The Perfect Place To Enjoy A Cup Of Coffee Or Spend Time With Friends And Family. Plenty Of Windows Throughout Flood The Interior With Natural Light. The Second Level Boasts Four Spacious Bedrooms. Master Bedroom With Large Closet, Ensuite, And Walkout To Your Own Private Balcony. Secondary Bedroom Also Features A Balcony, Totalling To 3 Throughout The Unit. Remaining Bedrooms Are Generously Sized And Equipped With Ample Closet Space, And Share A Common Washroom, Totalling To 2 Full Washrooms On The Second Level. Laundry Is Conveniently Located On The Second Level, Ensuring A Hassle-Free Experience. Underground Parking Means No Driveway Maintenance Required. Master Bedroom Balcony Is Equipped With A Shed For All Your Storage Needs. The Condominium Maintenance Fee Covers Water, All Snow Removal, Landscaping, And Building Maintenance. The Combination Of Layout, Location, and Convenience Make This The One To Call Home! LOCATION! LOCATION! LOCATION! Situated In A Highly Desirable Neighboorhood! Close To Hwy 407, 401, 400, Steps From Finch LRT. Minutes From Schools, Public Transit, Hospital, York University, Grocery Stores, Library & All Other Amenities! (id:63267)
Home overview
- Cooling Central air conditioning
- Heat source Natural gas
- Heat type Forced air
- # parking spaces 1
- Has garage (y/n) Yes
- # full baths 2
- # half baths 1
- # total bathrooms 3.0
- # of above grade bedrooms 4
- Flooring Laminate, ceramic, carpeted
- Community features Pet restrictions
- Subdivision Humbermede
- Directions 2080076
- Lot size (acres) 0.0
- Listing # W12331312
- Property sub type Single family residence
- Status Active
- 4th bedroom Measurements not available
Level: 2nd - 3rd bedroom 3.4m X 3.1m
Level: 2nd - Primary bedroom 3.9m X 3.6m
Level: 2nd - 2nd bedroom 4.75m X 2.65m
Level: 2nd - Living room 6.1m X 3.3m
Level: Main - Kitchen 3.65m X 2.6m
Level: Main - Dining room 6.1m X 3.3m
Level: Main
- Listing source url Https://www.realtor.ca/real-estate/28704934/2101-3045-finch-avenue-w-toronto-humbermede-humbermede
- Listing type identifier Idx

$-1,074
/ Month

