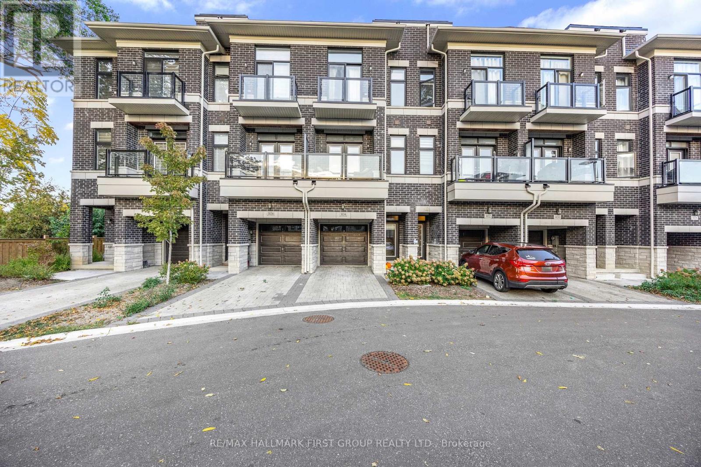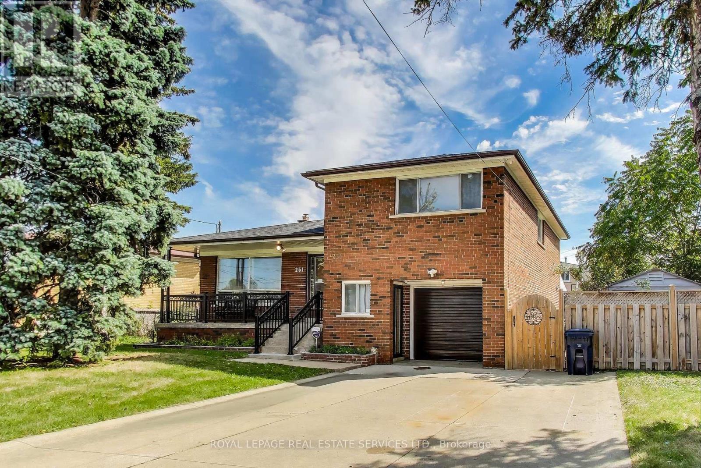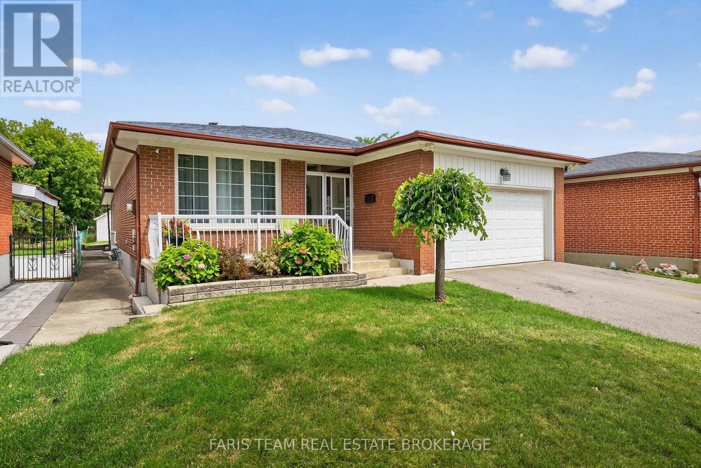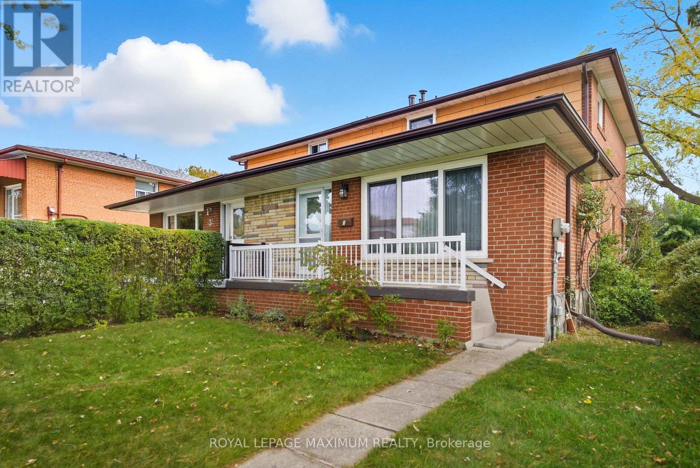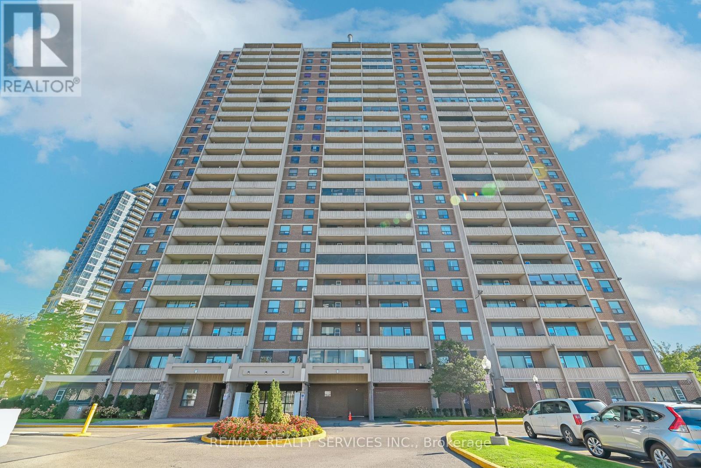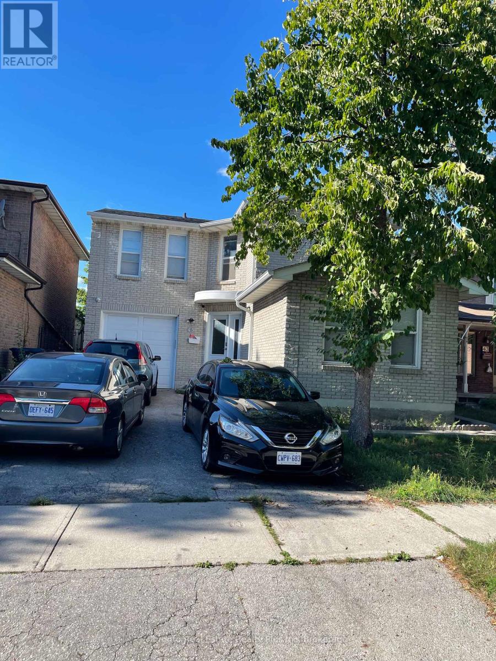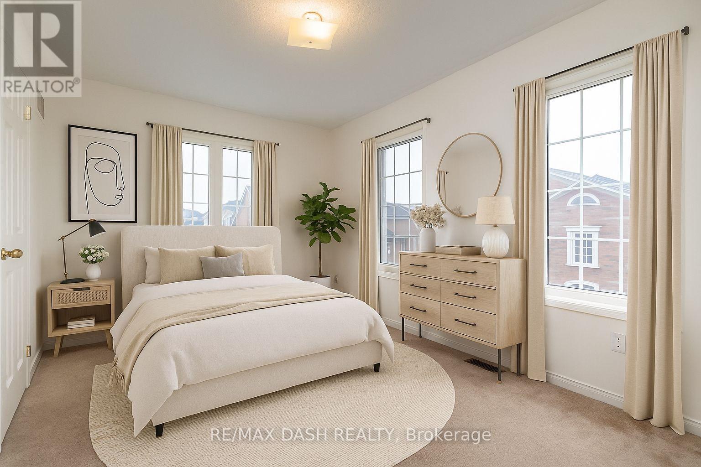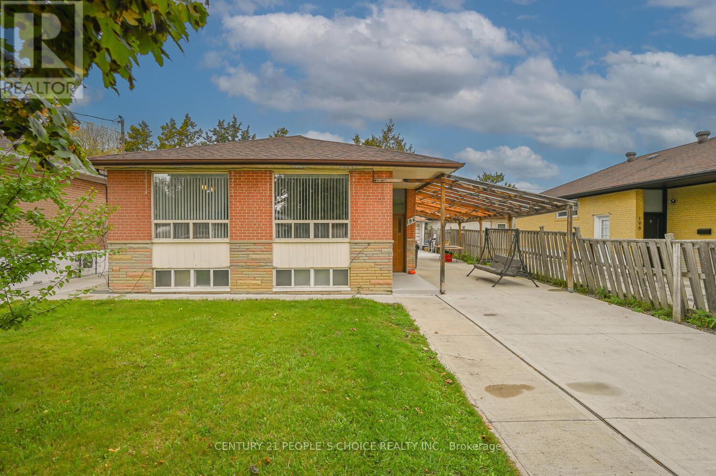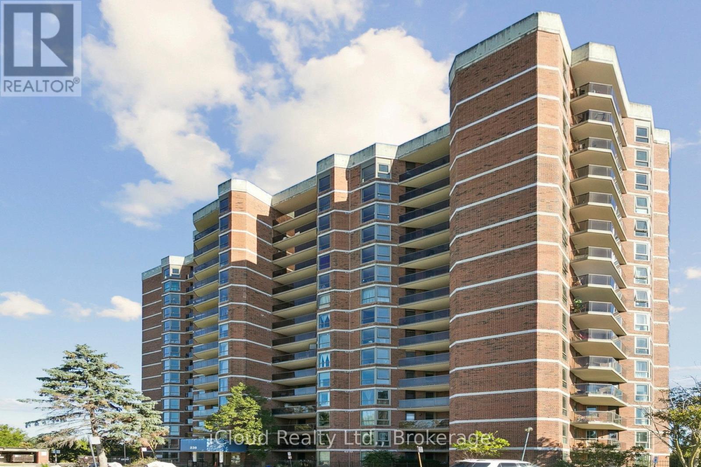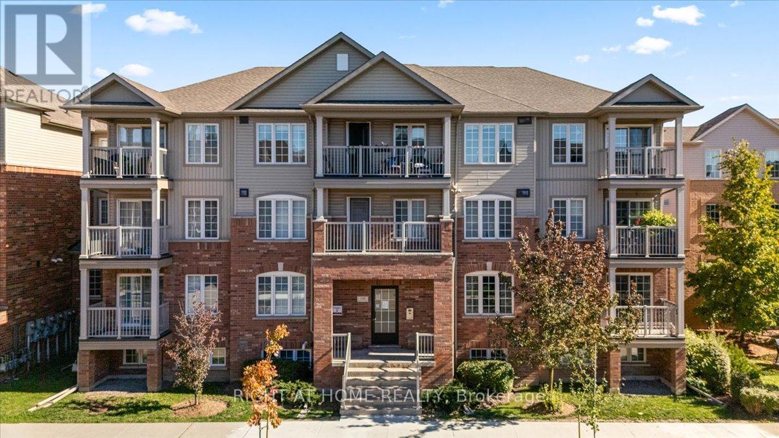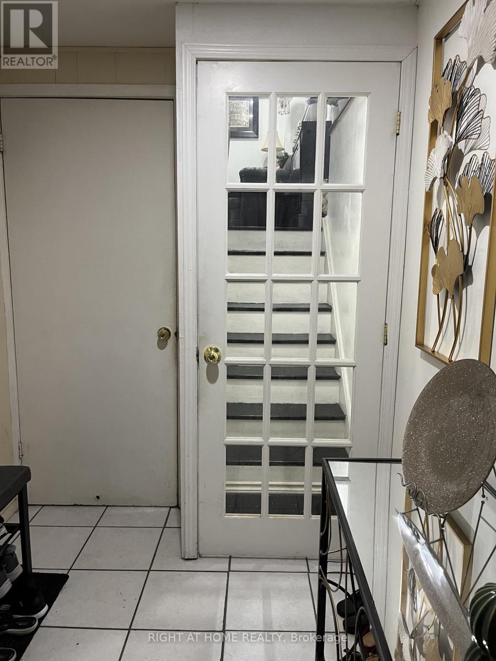- Houseful
- ON
- Toronto
- Humbermede
- 2066 3047 Finch Ave W
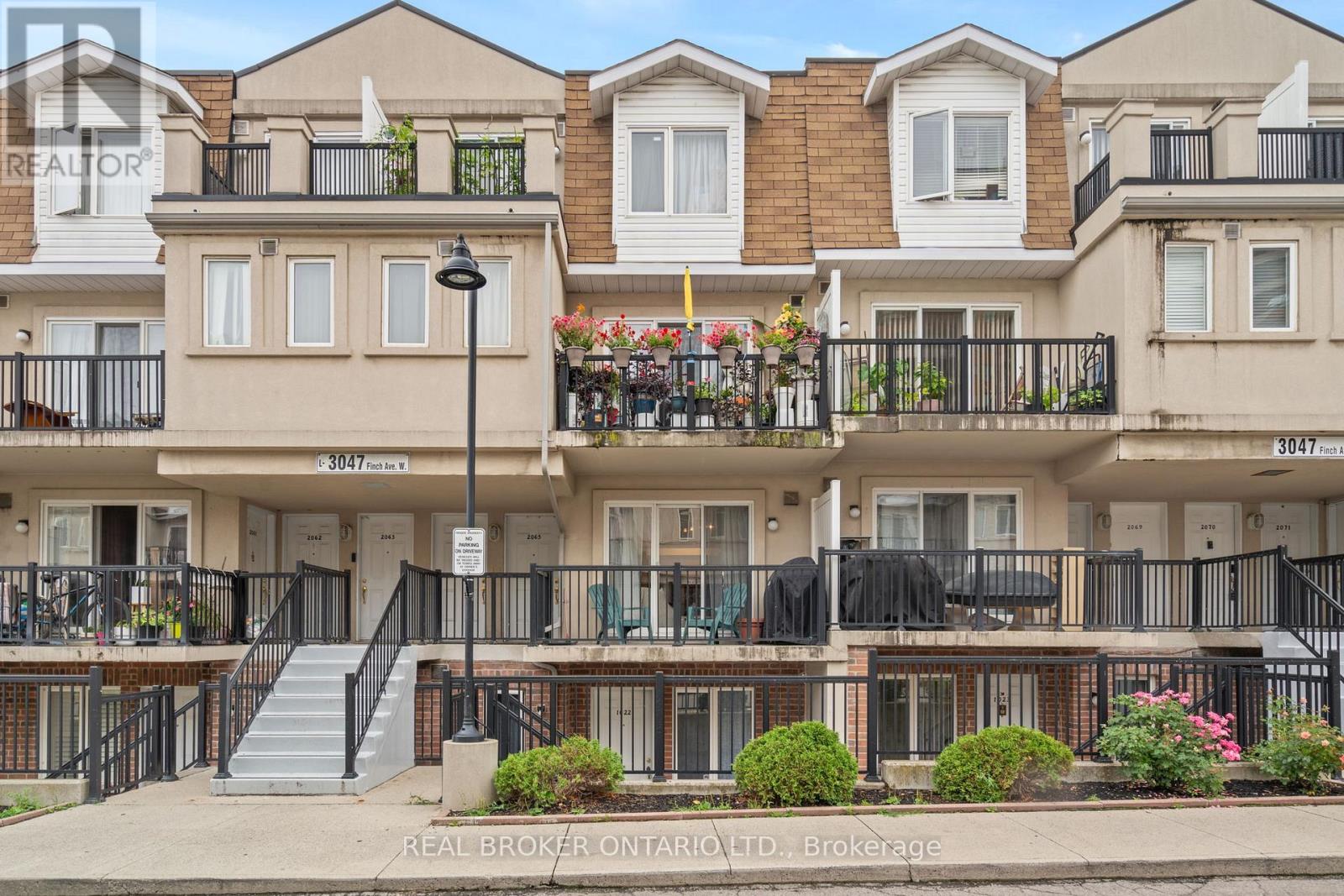
Highlights
Description
- Time on Housefulnew 6 days
- Property typeSingle family
- Neighbourhood
- Median school Score
- Mortgage payment
Welcome to this beautifully maintained 2+1 bedroom stacked condo townhouse in the heart of Toronto, offering a rare find with two dedicated parking spaces. This home blends modern living with everyday convenience. Inside, you'll find a spacious and functional layout featuring two generous bedrooms and a versatile den - perfect for a home office or extra living space. The kitchen boasts brand new stainless steel appliances and rich hardwood floors throughout add warmth and style. Freshly painted and filled with natural light, the entire space feels bright, open, and move-in ready. Ideally located close to shopping centres, restaurants, parks, schools, and public transit, this home offers unbeatable access to everything you need. Perfect for first-time buyers, small families, or down-sizers who don't want to compromise on space or comfort. Don't miss your opportunity to own this amazing home at an unbeatable price and amazing location! (id:63267)
Home overview
- Cooling Central air conditioning
- Heat source Natural gas
- Heat type Forced air
- # parking spaces 2
- Has garage (y/n) Yes
- # full baths 1
- # half baths 1
- # total bathrooms 2.0
- # of above grade bedrooms 3
- Flooring Hardwood
- Community features Pet restrictions, community centre
- Subdivision Humbermede
- Lot size (acres) 0.0
- Listing # W12462188
- Property sub type Single family residence
- Status Active
- Living room 3.6m X 3.5m
Level: Main - Dining room 3.6m X 2.4m
Level: Main - 2nd bedroom 4.1m X 2.8m
Level: Main - Primary bedroom 5.1m X 3.2m
Level: Main - Kitchen 2.6m X 2.5m
Level: Main - Den 3m X 2.7m
Level: Main
- Listing source url Https://www.realtor.ca/real-estate/28989499/2066-3047-finch-avenue-w-toronto-humbermede-humbermede
- Listing type identifier Idx

$-960
/ Month

