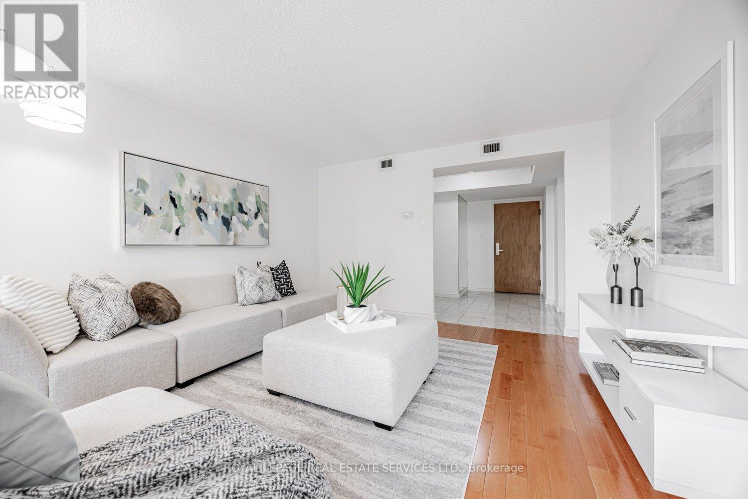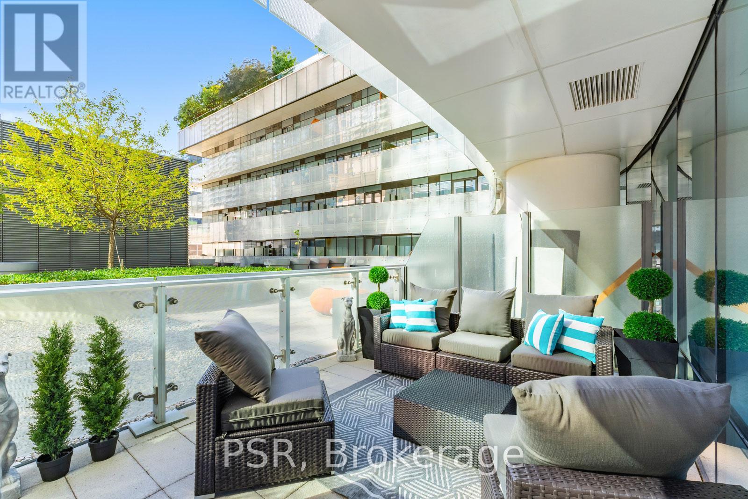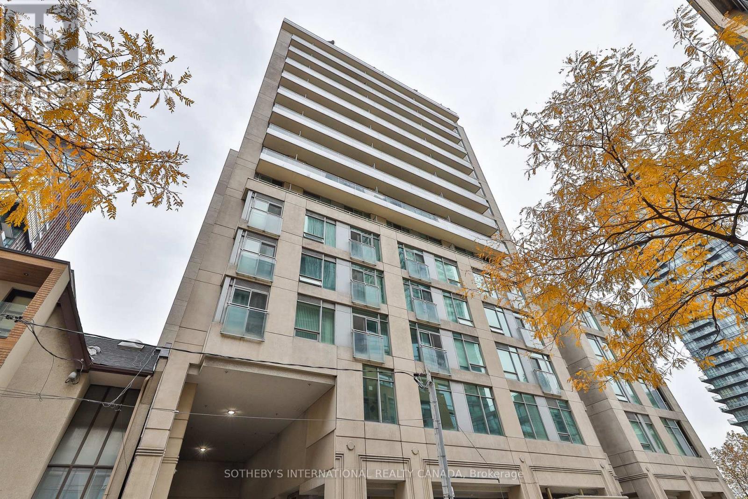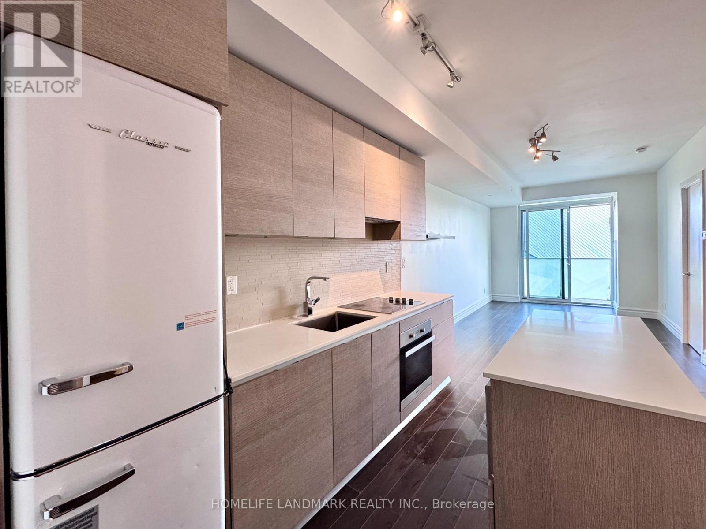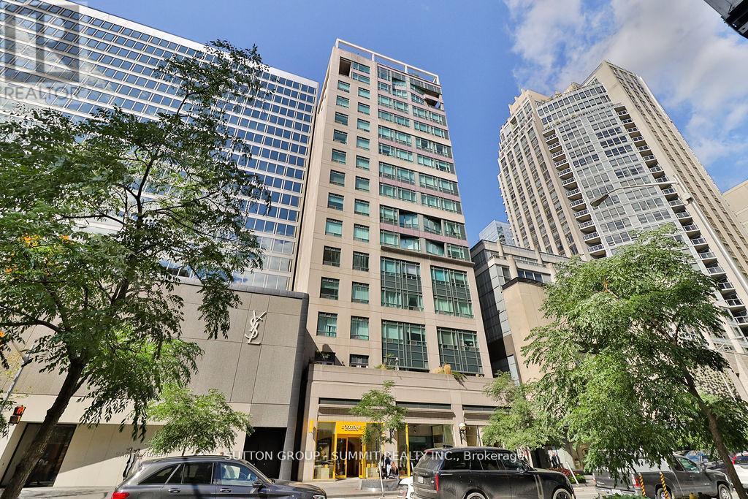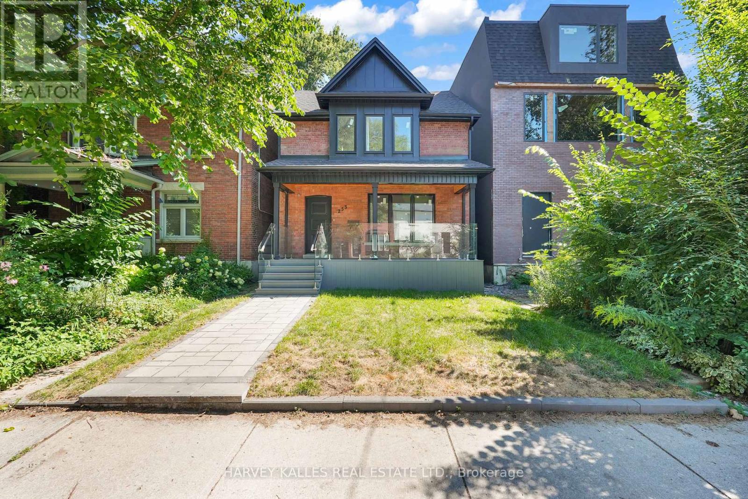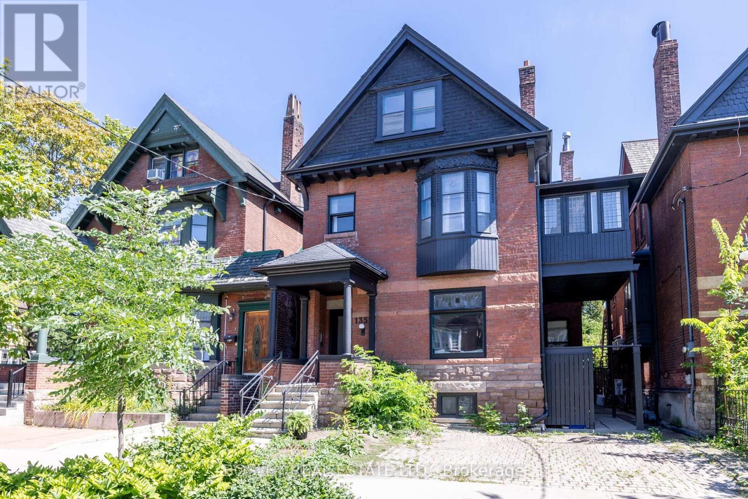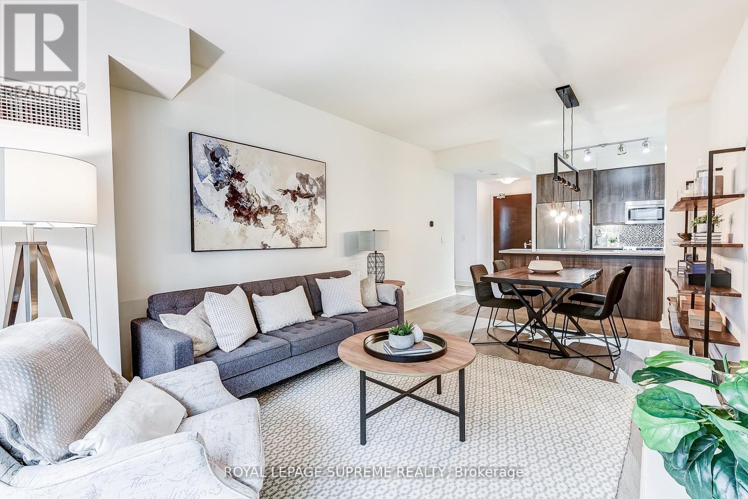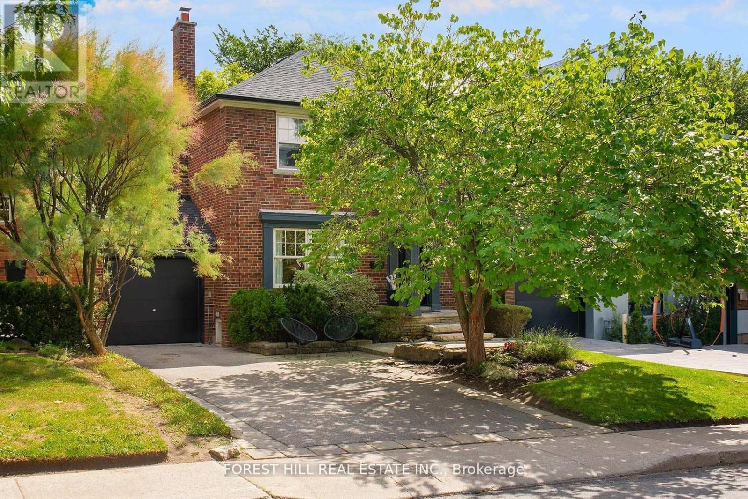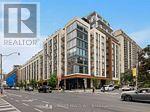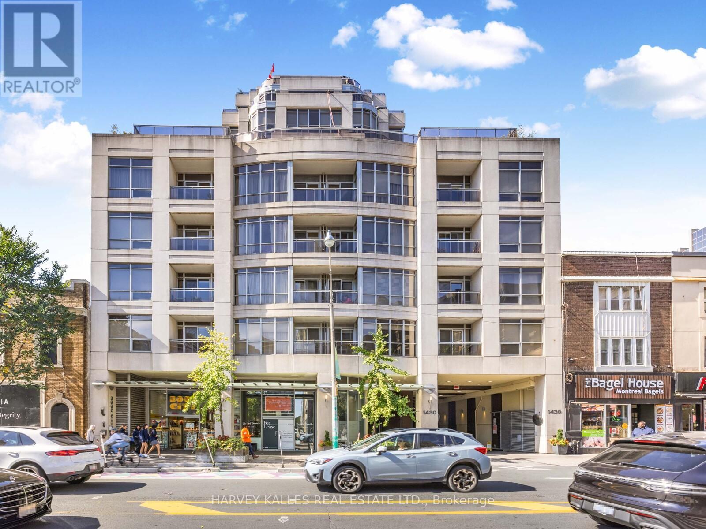- Houseful
- ON
- Toronto
- Forest Hill
- 305 1 Forest Hill Rd
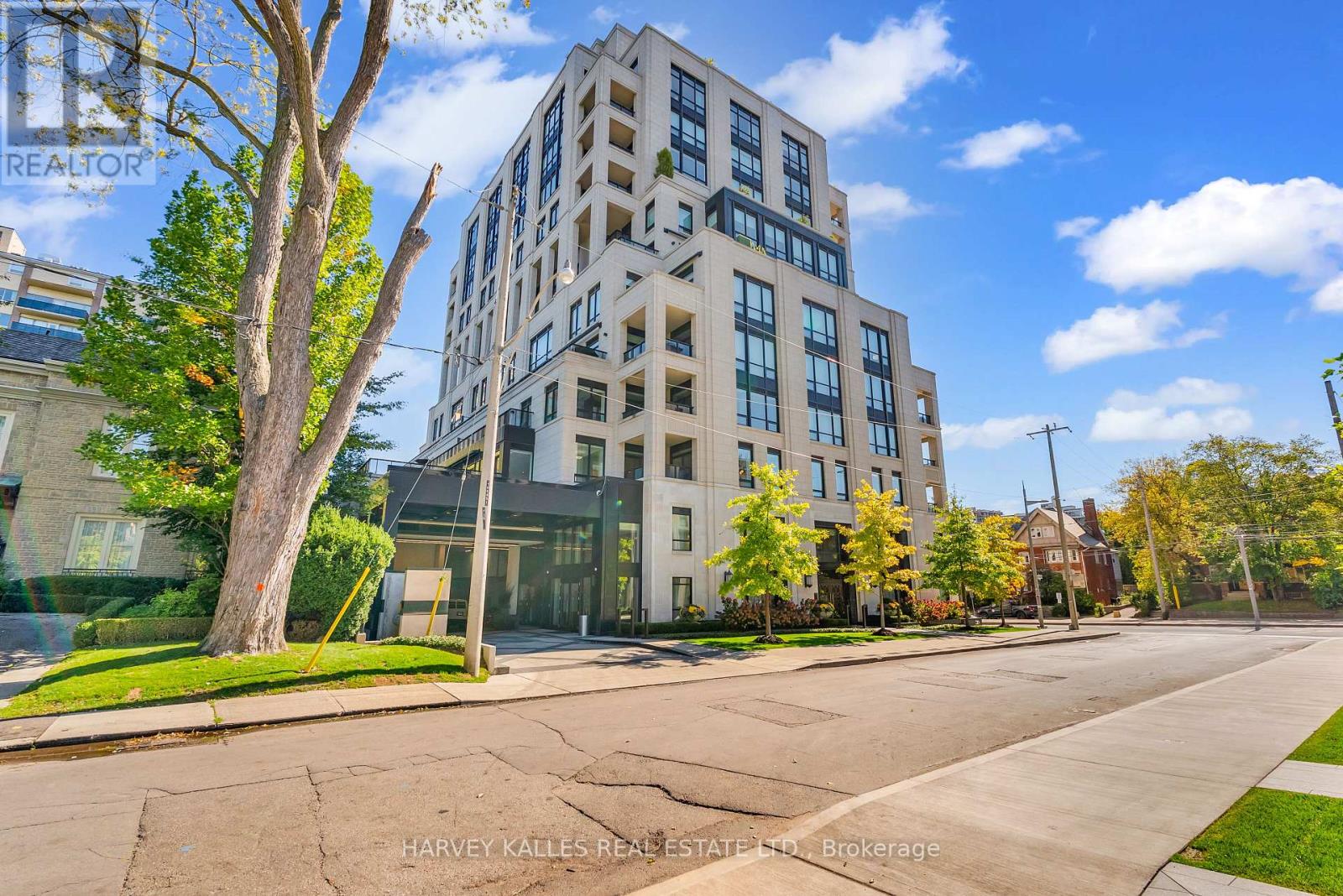
Highlights
Description
- Time on Housefulnew 14 hours
- Property typeSingle family
- Neighbourhood
- Median school Score
- Mortgage payment
Welcome to Forest Hill's most distinguished luxury residence, a 2,577 square foot home of rare scale and sophistication. Thoughtfully designed with open concept principal rooms, the great room is anchored by a gas fireplace and framed by two walkouts to an extraordinary 747 sq.ft private terrace, complete with gas line for your BBQ perfect for entertaining or quiet evenings at home. The chefs kitchen, with top-of-the-line Wolfe appliances, crowned with soaring 10-foot ceilings, features a dramatic granite centre island, providing a natural gathering place for family and friends. The serene primary suite is a private retreat with its own sitting room with direct access to a second terrace. A generous walk-in closet leads to a spa-inspired ensuite with double vanity, soaker tub, and separate glass shower. A welcome surprise is an additional flexible room off the primary suite, ideal as a third bedroom, gym, or studio. The second bedroom offers abundant closet space, a 3 piece ensuite, and a walk-out to the main terrace. Completing the home are a private office and a spacious laundry room. This exceptional residence includes two owned parking spaces and a locker. The building itself is a collaboration of visionaries: architect Richard Wengle, developer North Drive, and designer Brian Gluck stein. Together, they have created a timeless residence where every detail speaks to elegance and ease. With a 24-hour concierge, valet service, and a dedicated porter, every need is anticipated. Suite 305 at 1 Forest Hill Rd is more than a home it is a lifestyle of understated luxury in one of Toronto's most coveted neighborhoods. (id:63267)
Home overview
- Cooling Central air conditioning
- Heat source Natural gas
- Heat type Heat pump
- # parking spaces 2
- Has garage (y/n) Yes
- # full baths 2
- # half baths 1
- # total bathrooms 3.0
- # of above grade bedrooms 3
- Flooring Hardwood
- Community features Pet restrictions
- Subdivision Casa loma
- Lot size (acres) 0.0
- Listing # C12446432
- Property sub type Single family residence
- Status Active
- 2nd bedroom 3.43m X 4.09m
Level: Flat - Dining room 4.8m X 4.65m
Level: Flat - 3rd bedroom 3.53m X 3.89m
Level: Flat - Primary bedroom 5.18m X 3.86m
Level: Flat - Laundry 2.03m X 3.35m
Level: Flat - Sitting room 3.23m X 2.84m
Level: Flat - Living room 6.02m X 4.57m
Level: Flat - Office 3.25m X 2.74m
Level: Flat - Foyer 2.13m X 3.35m
Level: Flat - Kitchen 5.26m X 4.19m
Level: Flat
- Listing source url Https://www.realtor.ca/real-estate/28954857/305-1-forest-hill-road-toronto-casa-loma-casa-loma
- Listing type identifier Idx

$-10,356
/ Month

