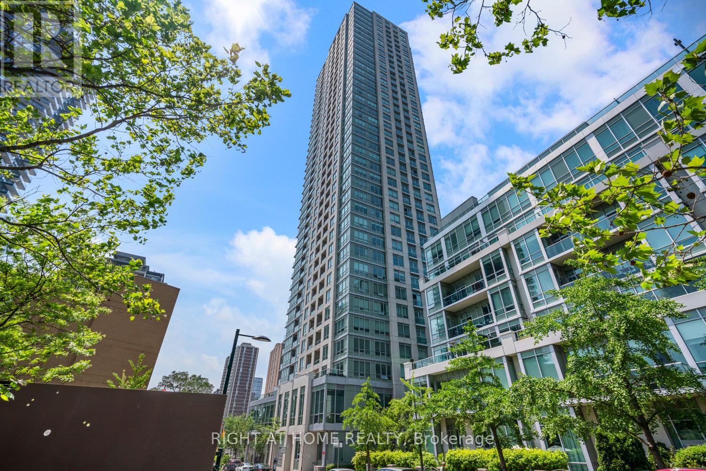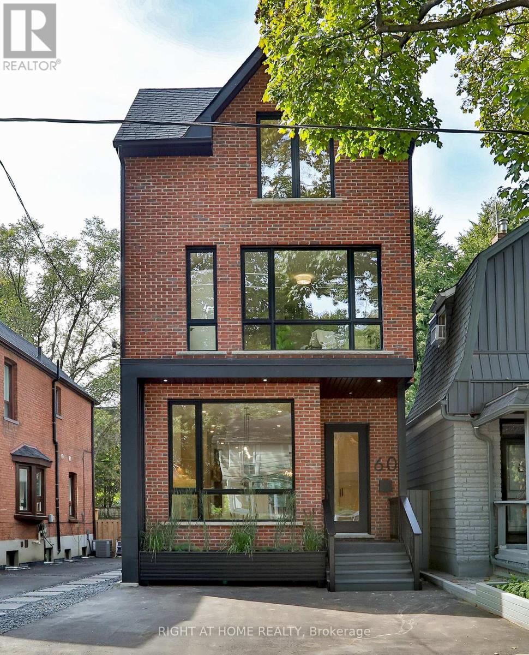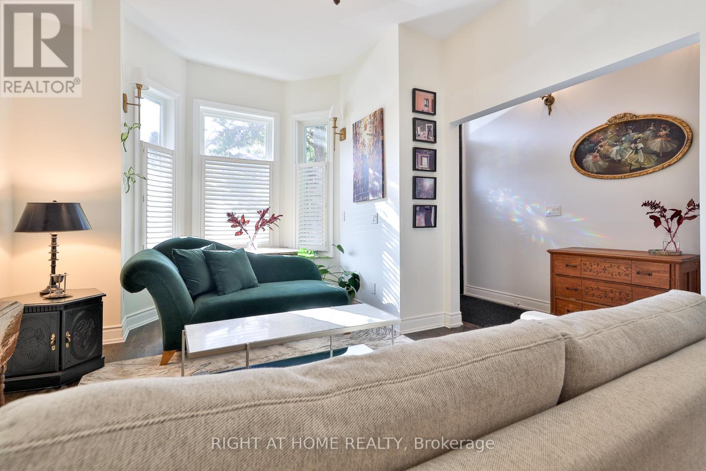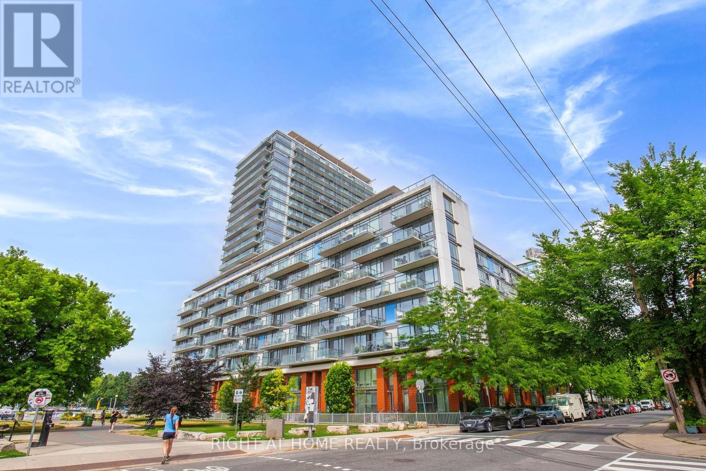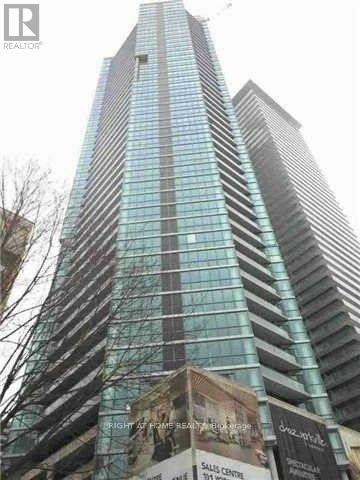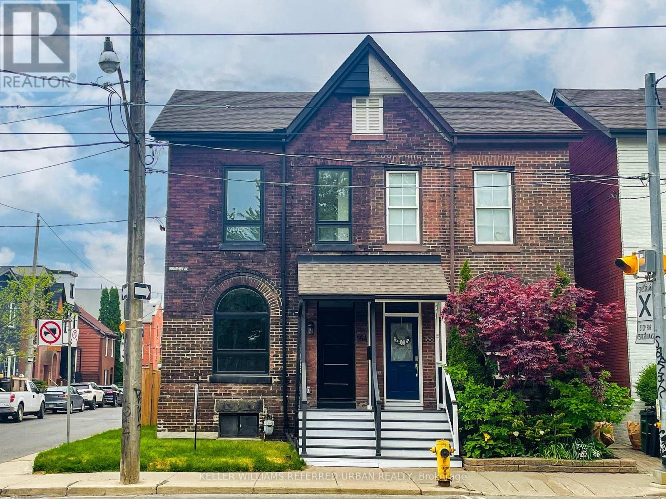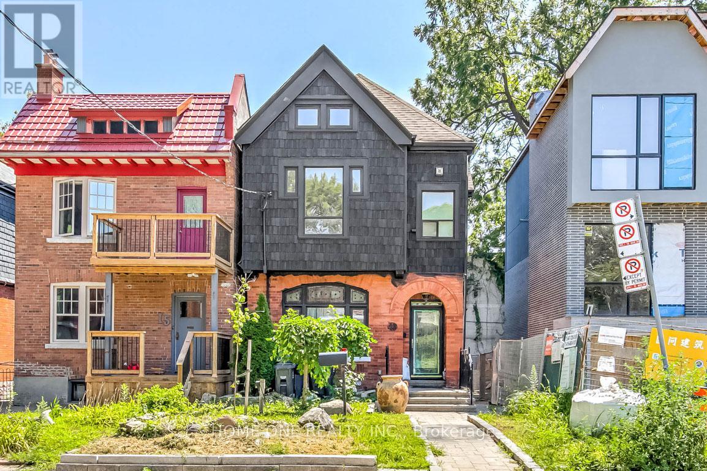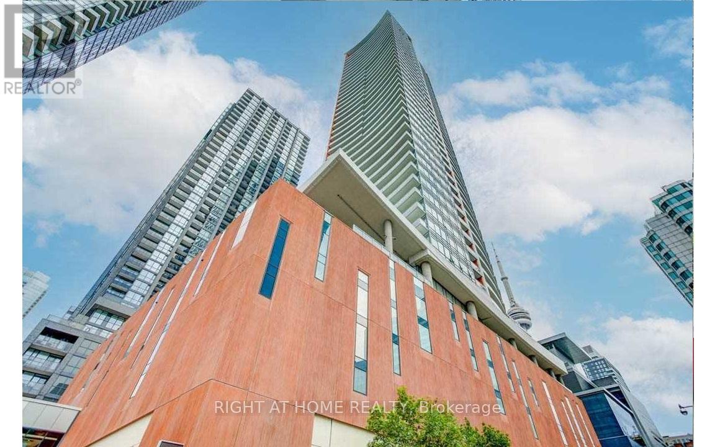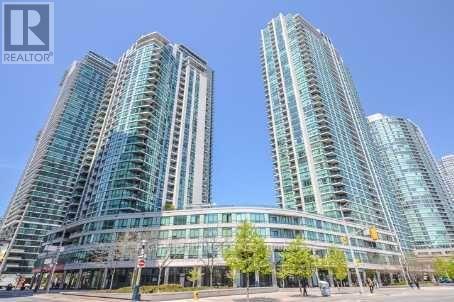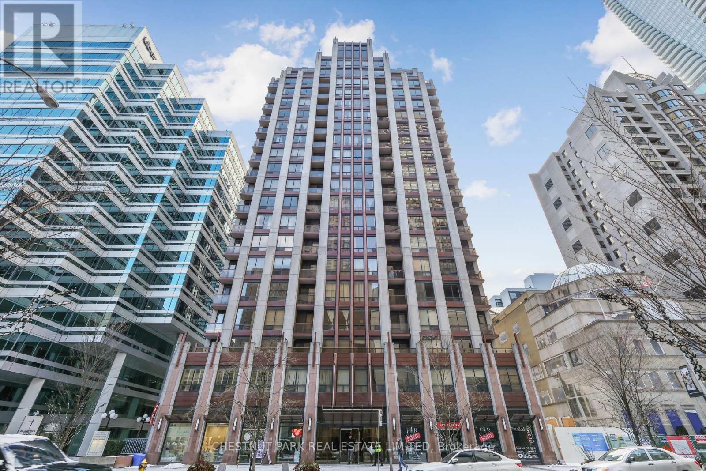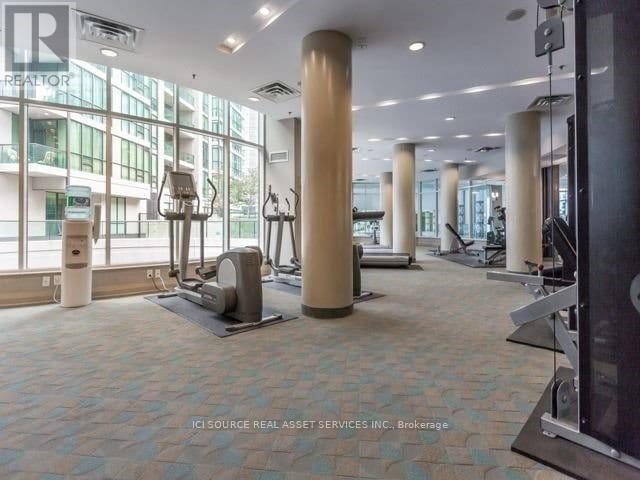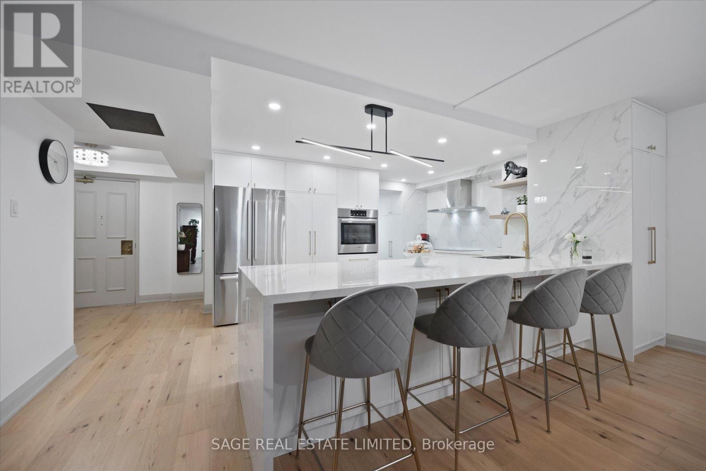
Highlights
Description
- Time on Housefulnew 10 hours
- Property typeSingle family
- Neighbourhood
- Median school Score
- Mortgage payment
Stunning from top to bottom, this beautifully updated 2,125 sq ft luxury condo is located in an exclusive, low-rise boutique building in the heart of downtown. Featuring wide-plank 5-inch hardwood flooring throughout, the home boasts a brand-new, designer kitchen with sleek porcelain slab countertops and backsplash, premium Bosch stainless steel appliances, an induction cooktop, and an oversized island perfect for cooking and entertaining.The spacious open-concept layout seamlessly blends the kitchen, living, and dining areas, with a brilliant floor plan that maximizes every square inch no wasted space. An extra-large laundry room with a sink and generous storage completes this exceptional residence.Just steps from the iconic St.Lawrence Market, acclaimed restaurants, charming cafés, and world-class theatres, this move-in ready condo offers the space and comfort of a house with all the perks of city living. Enjoy a full suite of amenities including a pool, whirlpool, sauna, squash/basketball court, courtyard with BBQ, and fully equipped gym. (id:63267)
Home overview
- Cooling Central air conditioning
- Heat source Electric
- Heat type Heat pump
- Has pool (y/n) Yes
- # parking spaces 1
- Has garage (y/n) Yes
- # full baths 2
- # total bathrooms 2.0
- # of above grade bedrooms 3
- Flooring Hardwood, tile
- Community features Pet restrictions
- Subdivision Moss park
- View City view
- Lot size (acres) 0.0
- Listing # C12175717
- Property sub type Single family residence
- Status Active
- Laundry 2.9m X 1.73m
Level: Flat - Utility Measurements not available
Level: Flat - Living room 3.9m X 5.59m
Level: Flat - Primary bedroom 8.56m X 3.53m
Level: Flat - 2nd bedroom 4.88m X 4.02m
Level: Flat - Dining room 7.4m X 5.59m
Level: Flat - Foyer 2.65m X 2.52m
Level: Flat - Solarium 3.53m X 3.29m
Level: Flat - Kitchen 7.4m X 5.59m
Level: Flat - Den 4.17m X 3.05m
Level: Flat
- Listing source url Https://www.realtor.ca/real-estate/28372067/305-160-frederick-street-toronto-moss-park-moss-park
- Listing type identifier Idx

$-1,465
/ Month

