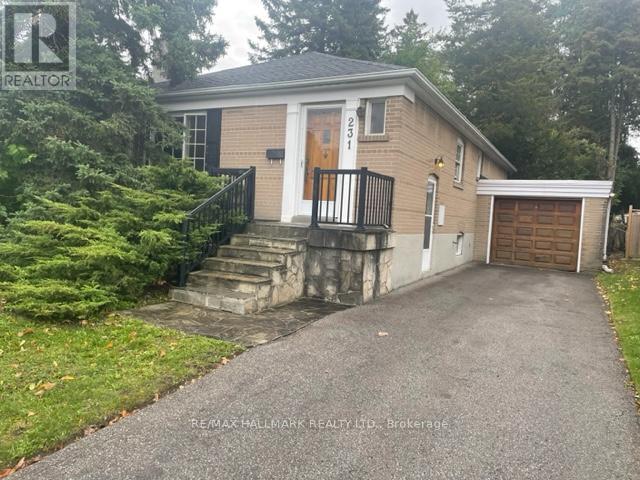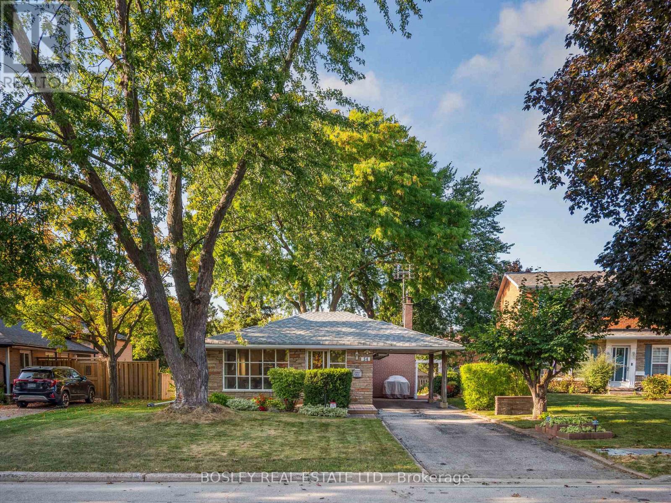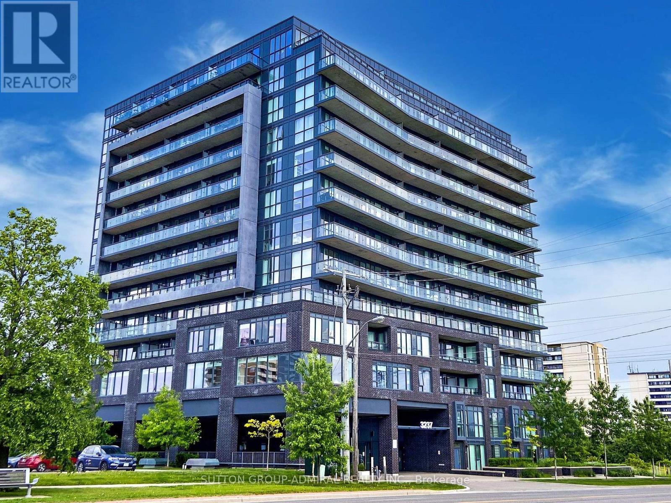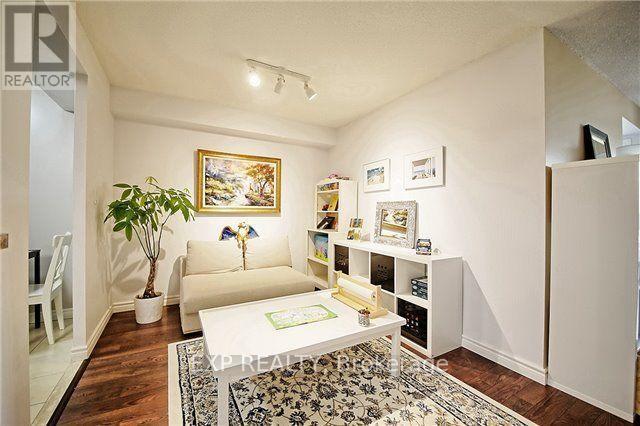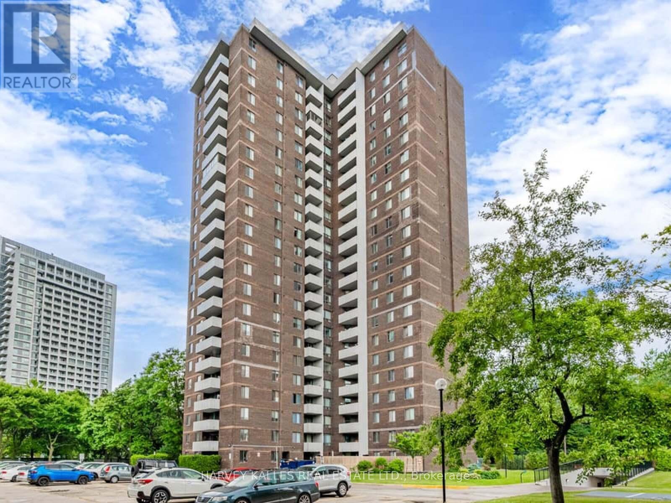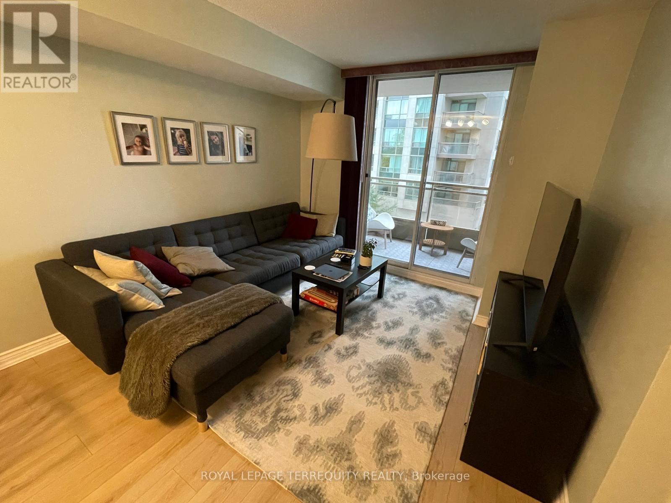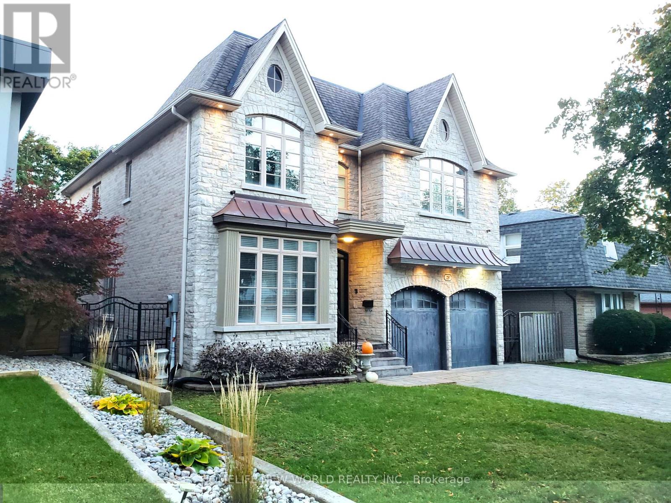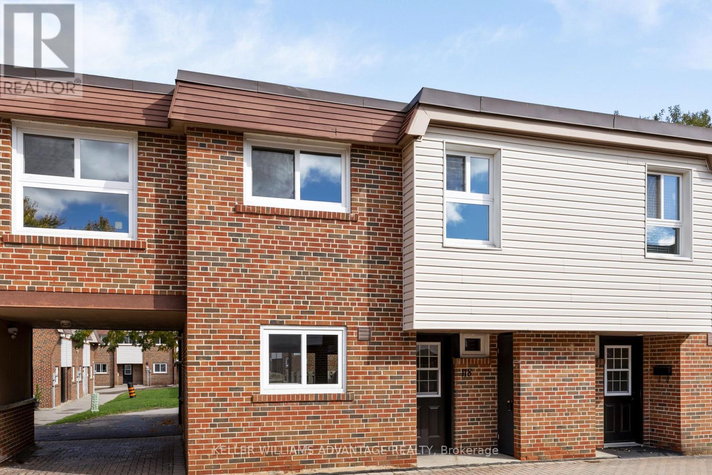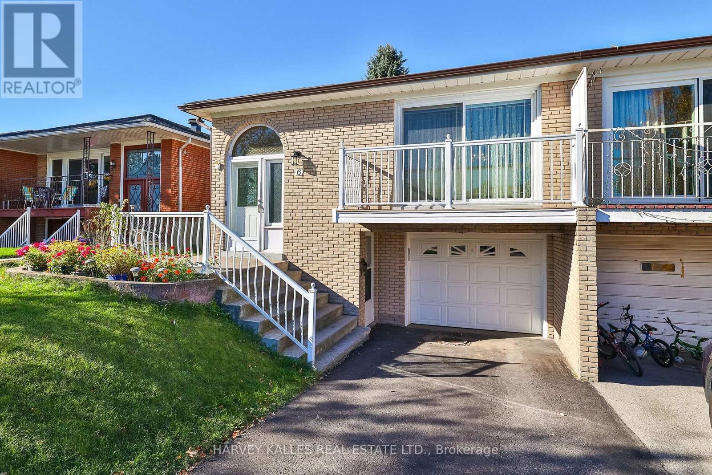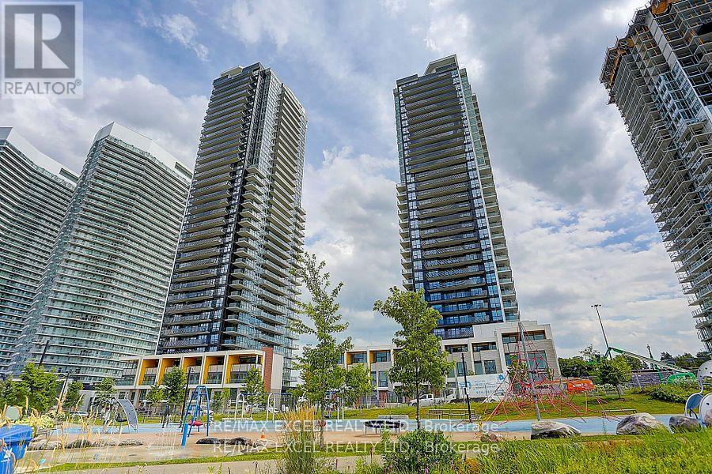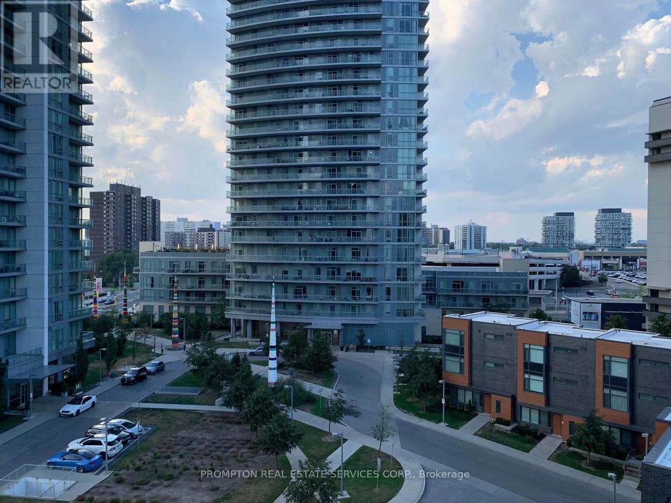- Houseful
- ON
- Toronto
- Bayview Village
- 1507 27 Mcmahon Dr
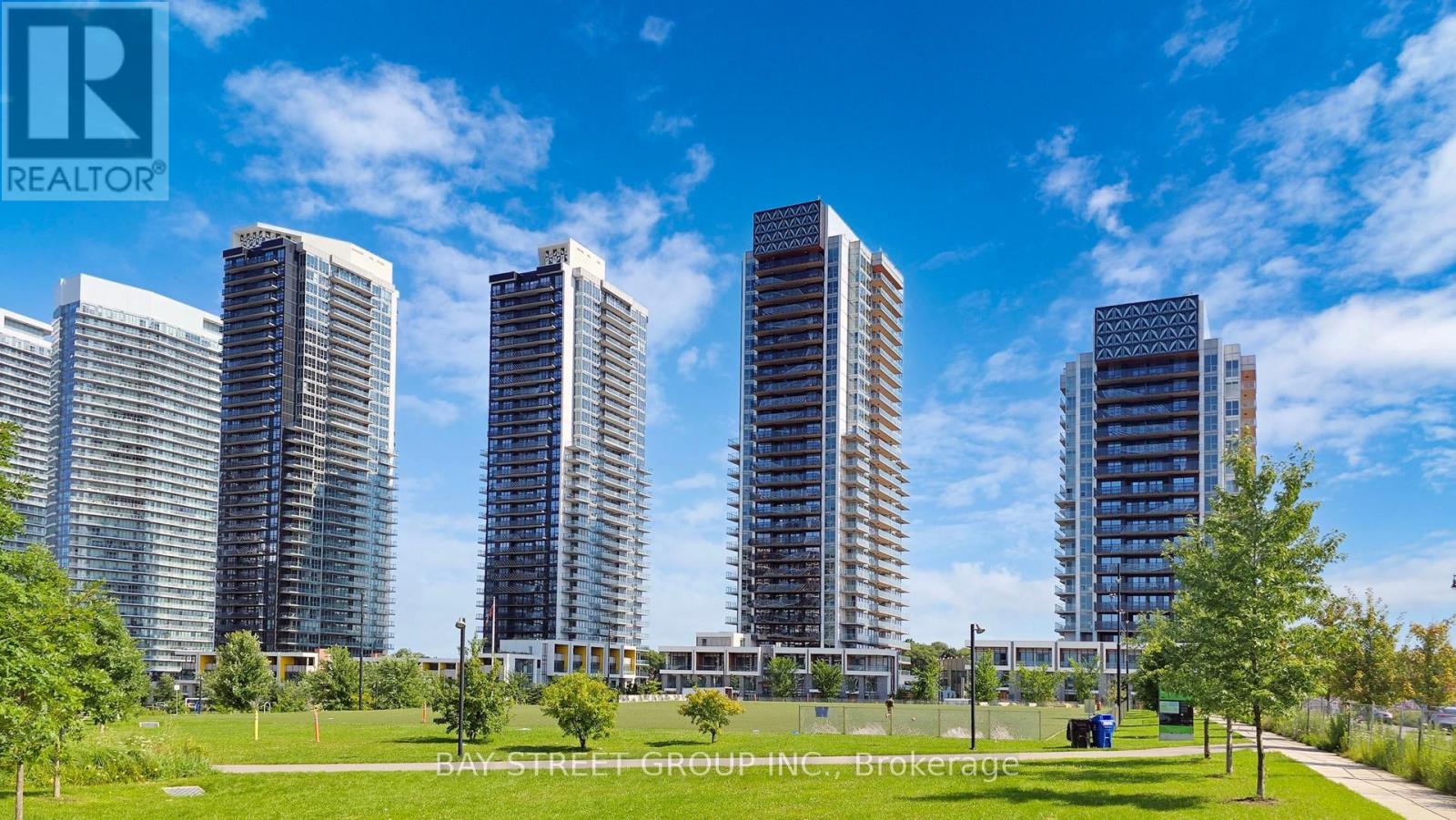
Highlights
Description
- Time on Houseful45 days
- Property typeSingle family
- Neighbourhood
- Median school Score
- Mortgage payment
Luxurious Saisons Condos at Concord Parkplace.693Sq Feet Within 163Sqft Of Balcony. in central North York location @Concord Park Place! Bright and Spacious w/9' Ceilings.High End finishes throughout: Modern kitchen w/Built-In Appliances, Quartz Countertop & Backsplash and valance lighting. Built-In Organizer in bedroom closet. Balcony w/Tiled floor and Electric Heater. 5 Star Hotel Level Amenities @Concord Mega Club featuring Full-size Basketball Court/Volleyball Court/Badminton Courts, Golf Putting Green, Outdoor Fitness Zone, Billiards, Lounge, Bowling Lounge, Lawn Bowling, Tennis Court, Multi-lane Swimming Pool, Whirlpool, Shallow Pool, Sauna, Piano Lounge, Japanese Zen Garden, Tea Room, Multiple Fitness Studios & Yoga Studio, English & French Garden, Outdoor and Indoor Children Playroom, BBQ Areas, Golf Simulator, Ballroom/Banquet Room, Wine Lounge, Guest Suites, visitor parking and more! Steps to Bessarion Subway station & Huge State of the Art Ethennonnhawahstihnen' Community Center. Close to Ikea, Canadian Tire, Bayview village shopping center, supermarkets, North York General Hospital, Hwy 401 & 404. (id:63267)
Home overview
- Cooling Central air conditioning
- Heat source Natural gas
- Heat type Forced air
- # parking spaces 1
- Has garage (y/n) Yes
- # full baths 1
- # total bathrooms 1.0
- # of above grade bedrooms 2
- Flooring Laminate
- Community features Pet restrictions, community centre
- Subdivision Bayview village
- Lot size (acres) 0.0
- Listing # C12385998
- Property sub type Single family residence
- Status Active
- Dining room 5.56m X 3.02m
Level: Flat - Kitchen 5.56m X 3.02m
Level: Flat - Den 2.44m X 1.98m
Level: Flat - Bedroom 2.87m X 2.97m
Level: Flat - Living room 5.56m X 3.02m
Level: Flat
- Listing source url Https://www.realtor.ca/real-estate/28824953/1507-27-mcmahon-drive-toronto-bayview-village-bayview-village
- Listing type identifier Idx

$-1,066
/ Month

