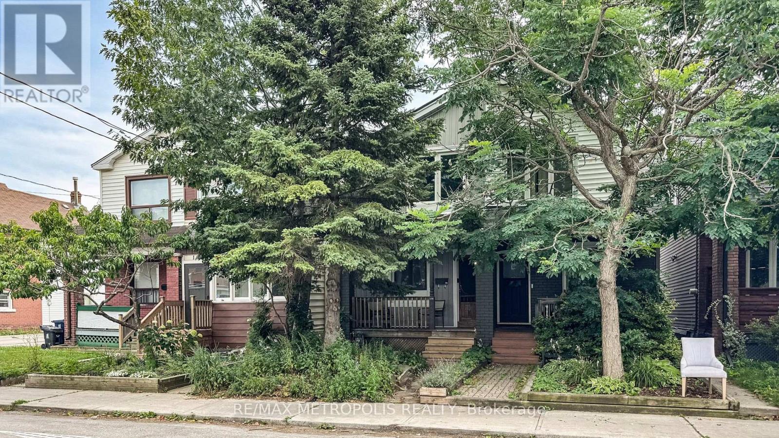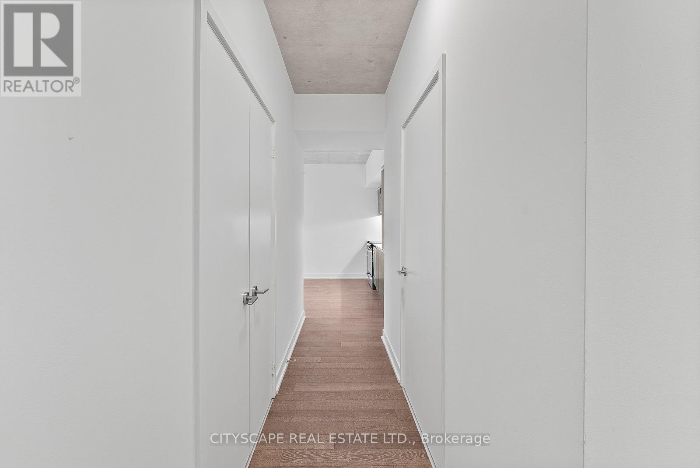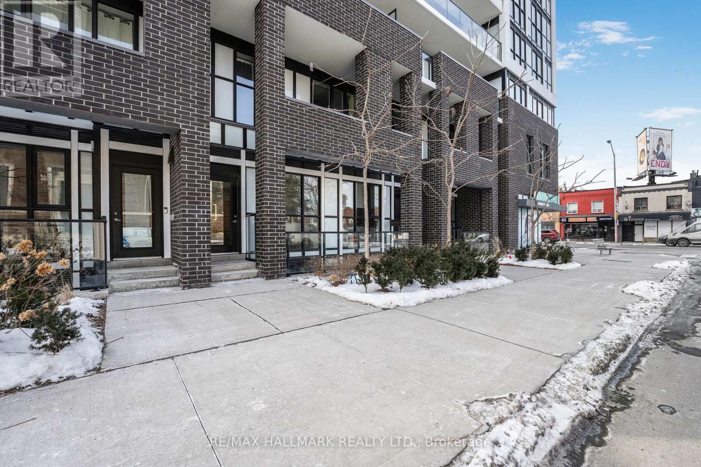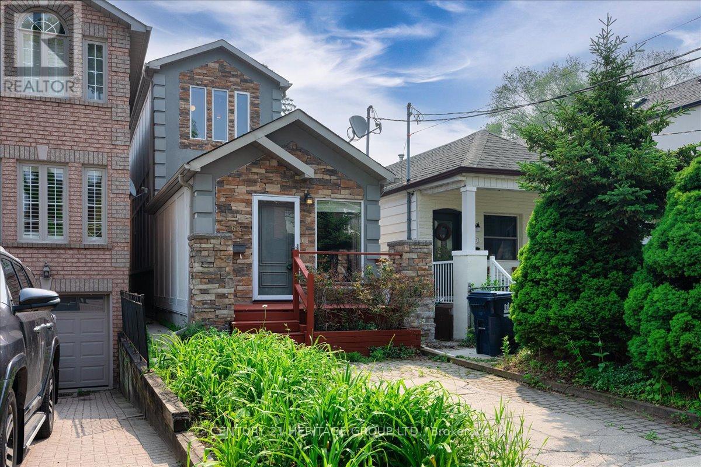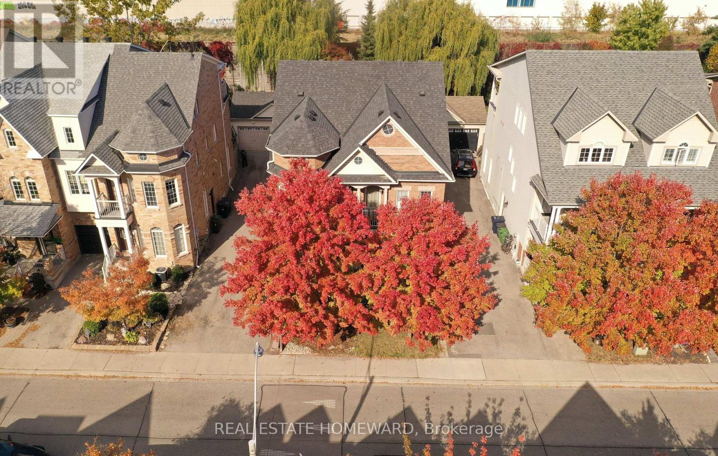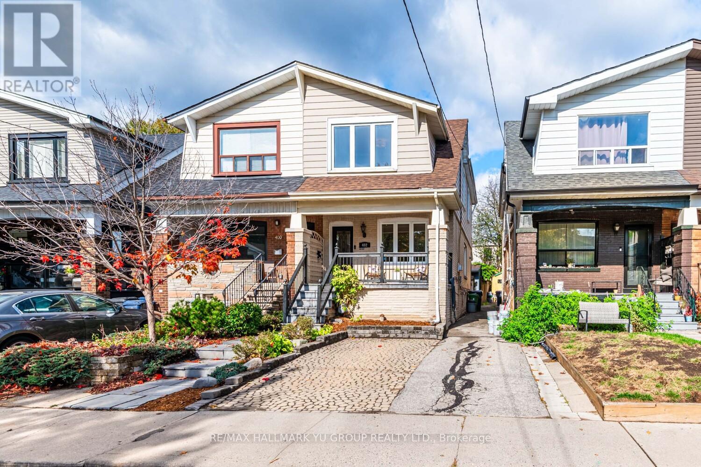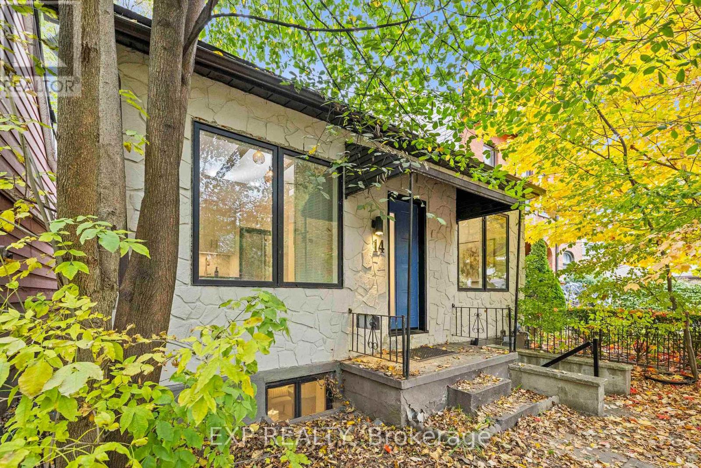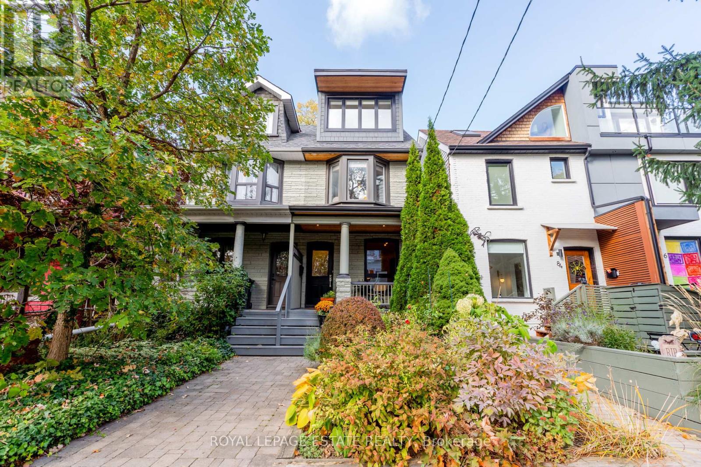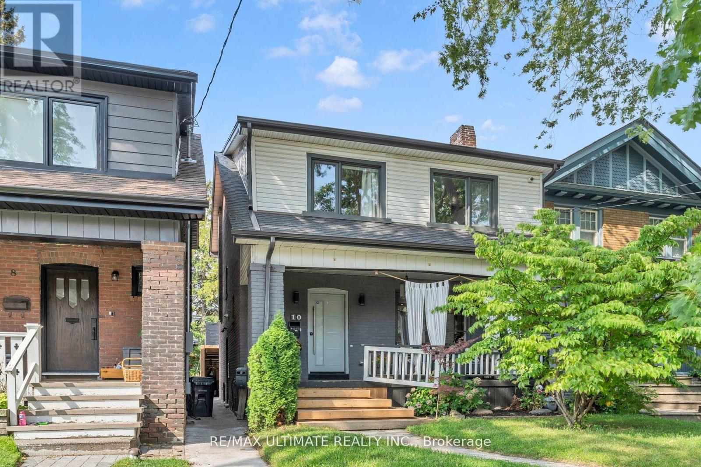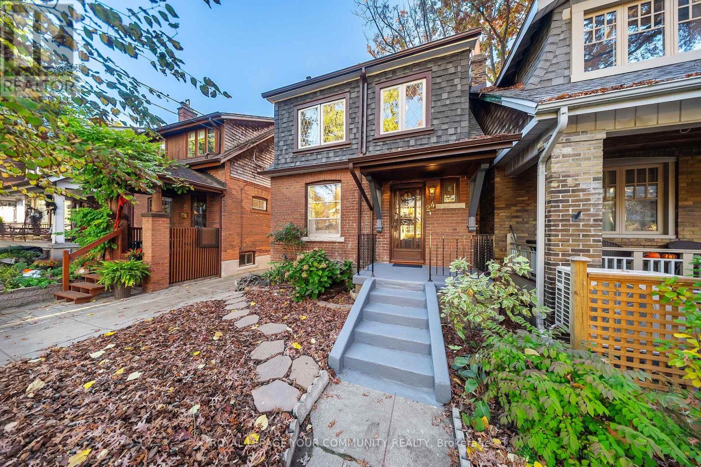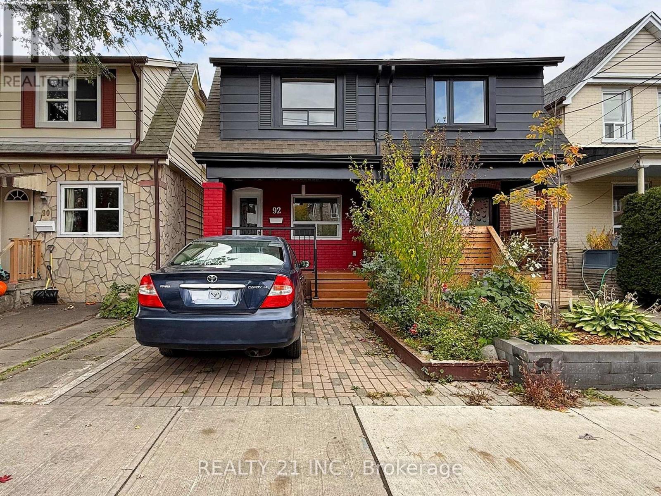- Houseful
- ON
- Toronto
- The Beaches
- 204 1 Rainsford Rd
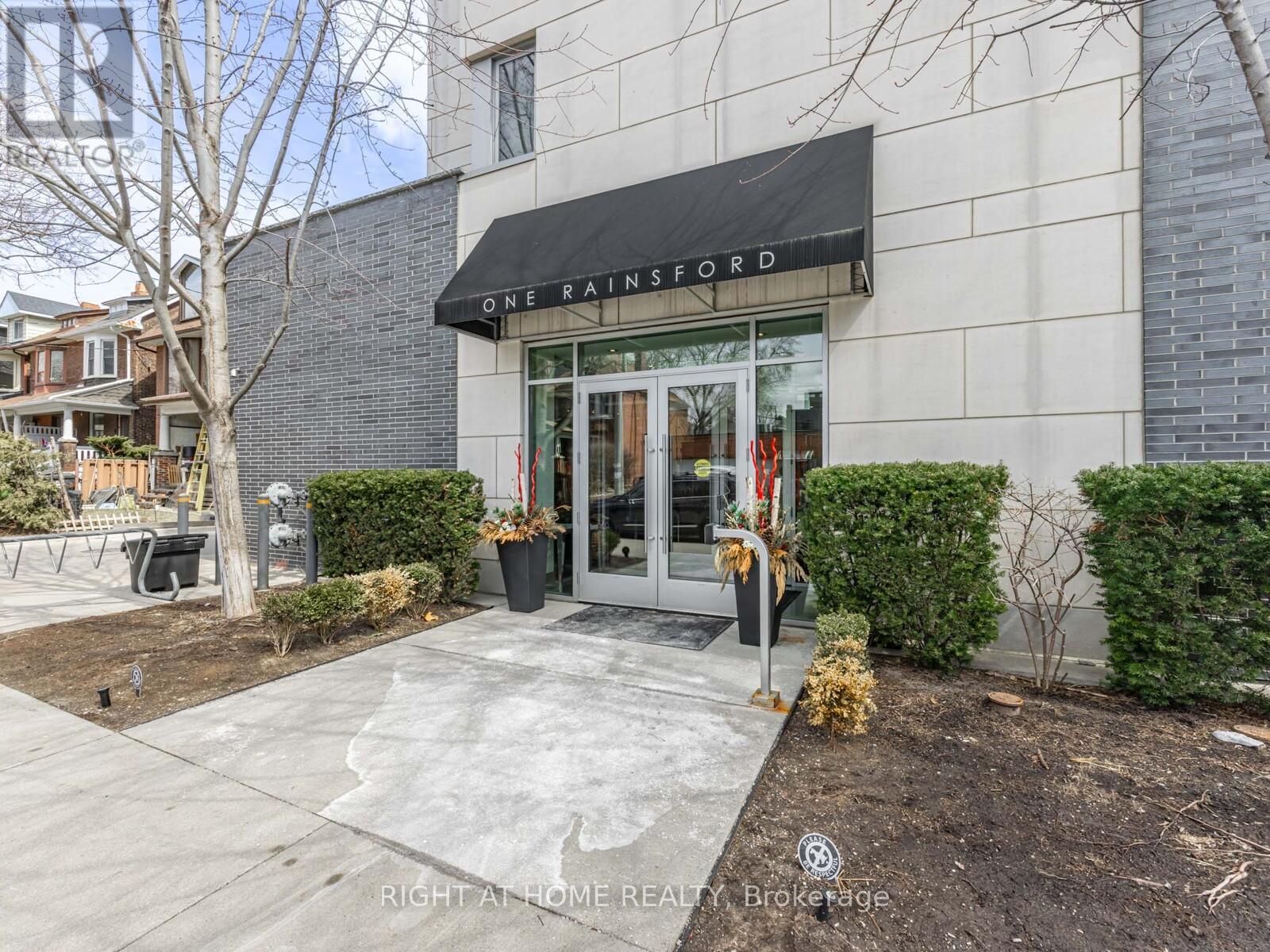
Highlights
Description
- Time on Houseful53 days
- Property typeSingle family
- Neighbourhood
- Median school Score
- Mortgage payment
Welcome to Suite 204 - A One-Of-A-Kind Luxury Corner Suite That Feels Like Living in a House! Located in Toronto's Fabulous Beach Neighbourhood, this 2 Floor Suite, Boasts ~ 1800 Sq.Ft. + 200 Sq. Ft. of Balconies, South-West Views, 9 Ft Smooth Ceilings, with an 18Ft. Atrium in the Living Room and an 18 Ft. High, Marble Fireplace Wall. This Stunning Home is Move-In Ready & Outfitted with Technology, Luxury Miele Appliances, a Miele Gas Cooktop, Electric Blinds, a Wine Fridge, 2 Balconies with a BBQ Hookup with Water for Gardening and Lighting for Day & Night Enjoyment. For ultimate privacy, the Bedrooms are Separated with a spacious bedroom on the main floor and a Primary Suite on the 2nd Level with a 5 piece Ensuite, Juliette Balcony overlooking the Atrium and a Full Walk-Out Balcony. The 2nd Floor also includes a Spacious Family Room/Den and a Laundry Room. Walk Everywhere - Bruno's Grocery Fine Foods, The Beach, Restaurants, Nature, Coffee Shops, Galleries + More! TTC transit is at your doorstep. This is a Must-See Suite with Parking & Locker Included! (id:63267)
Home overview
- Cooling Central air conditioning
- Heat source Natural gas
- Heat type Forced air
- # total stories 2
- # parking spaces 1
- Has garage (y/n) Yes
- # full baths 2
- # total bathrooms 2.0
- # of above grade bedrooms 3
- Community features Pets allowed with restrictions
- Subdivision The beaches
- Lot size (acres) 0.0
- Listing # E12395903
- Property sub type Single family residence
- Status Active
- Family room 4.57m X 4.11m
Level: 2nd - Primary bedroom 3.86m X 5.33m
Level: 2nd - Other 1.83m X 5.23m
Level: 2nd - Living room 3.51m X 5m
Level: Main - Other 1.83m X 5.23m
Level: Main - Dining room 3.58m X 4.83m
Level: Main - 2nd bedroom 3.89m X 3.1m
Level: Main - Foyer 1.55m X 2.13m
Level: Main - Kitchen 2.74m X 5.61m
Level: Main
- Listing source url Https://www.realtor.ca/real-estate/28846214/204-1-rainsford-road-toronto-the-beaches-the-beaches
- Listing type identifier Idx

$-3,152
/ Month

