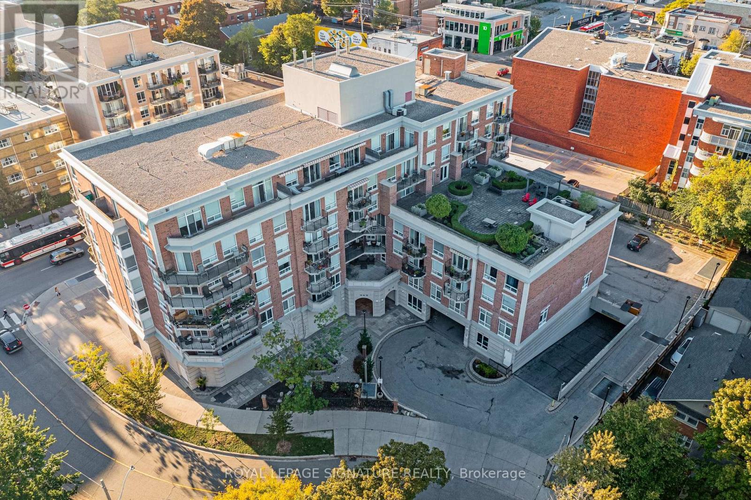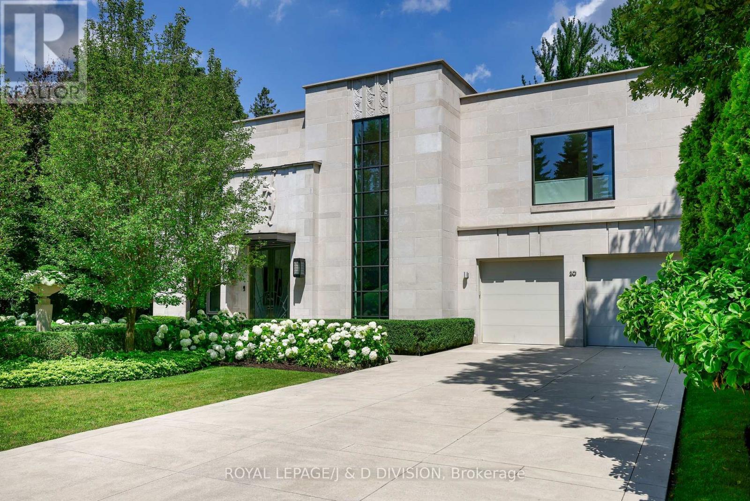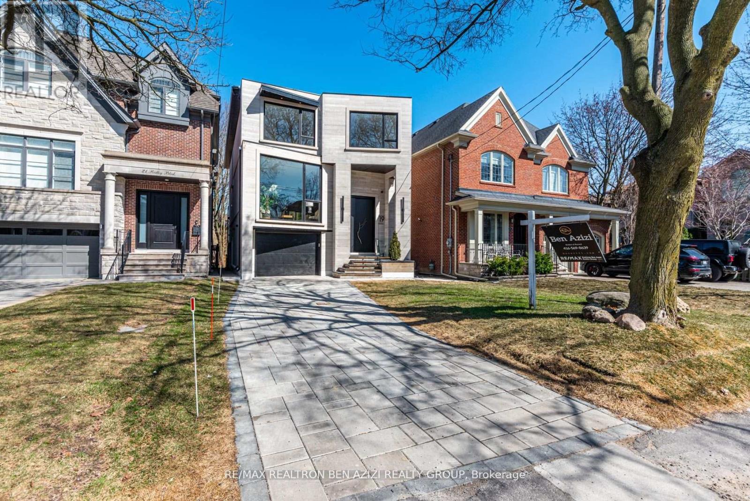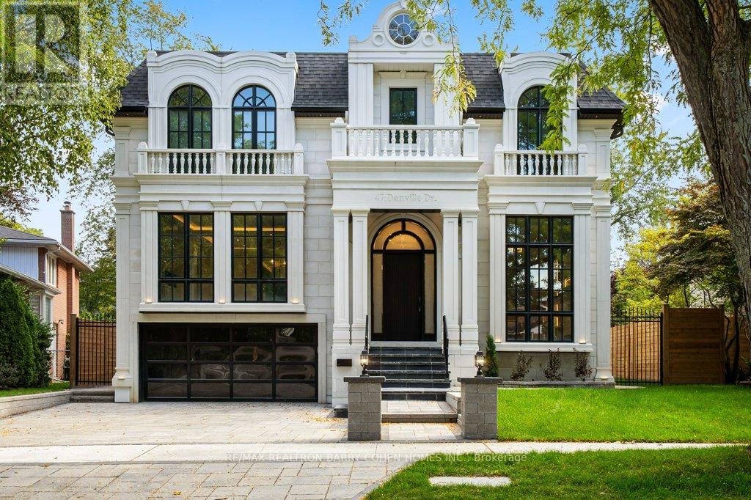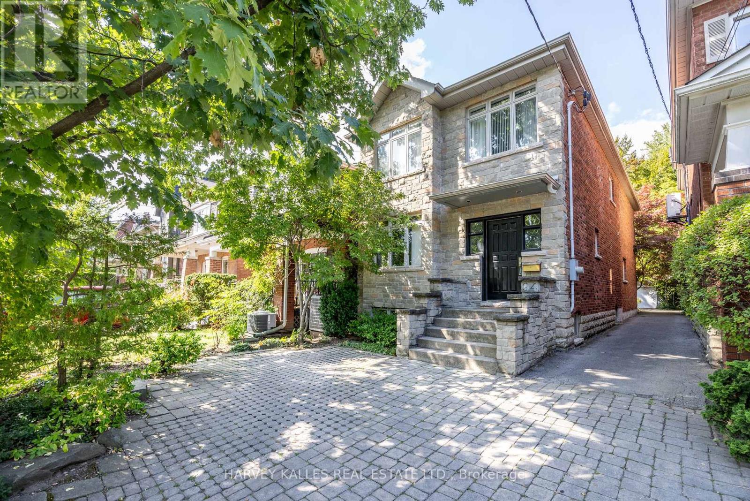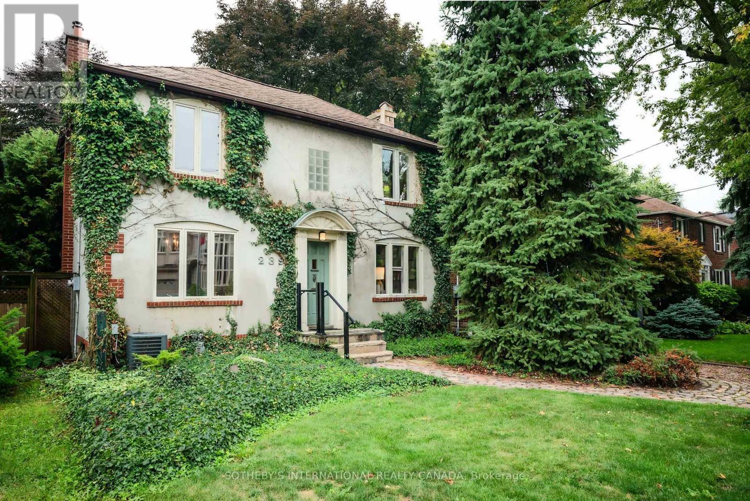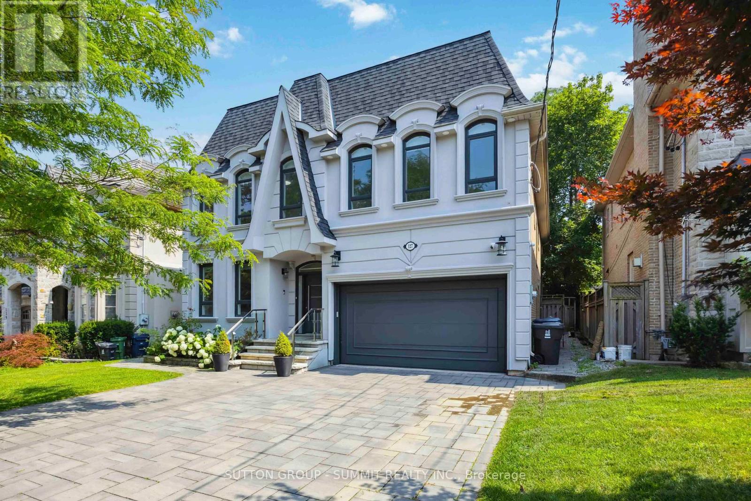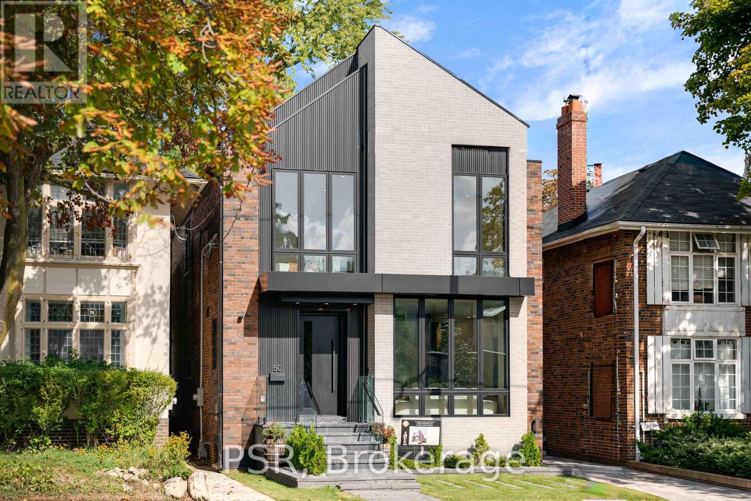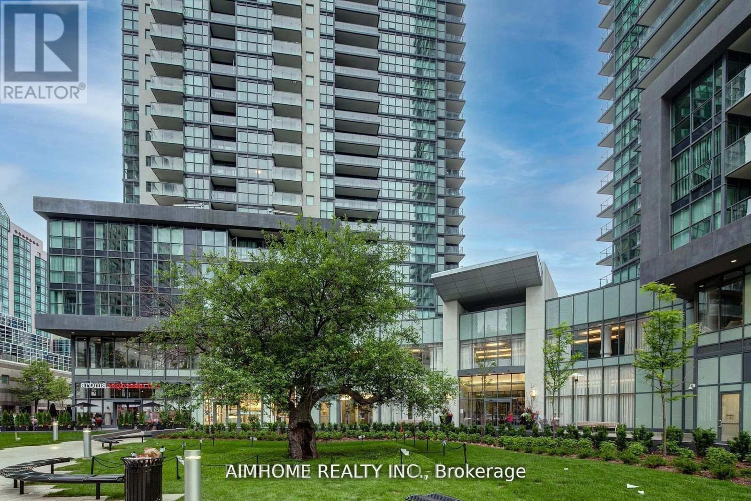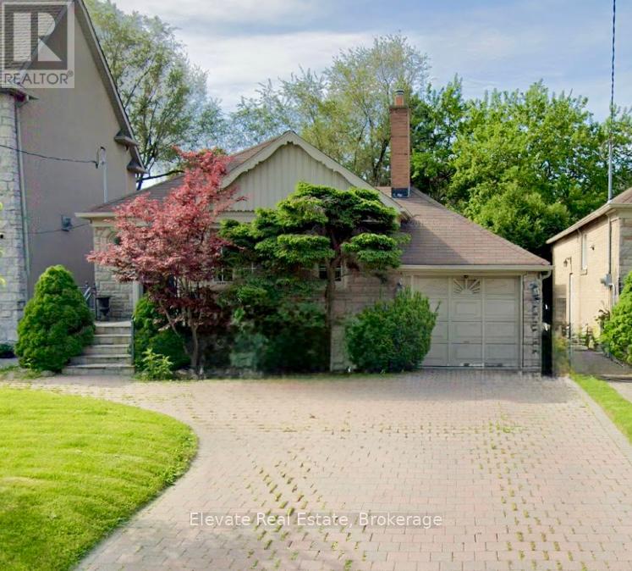- Houseful
- ON
- Toronto
- York Mills
- 306 11 William Carson Cres
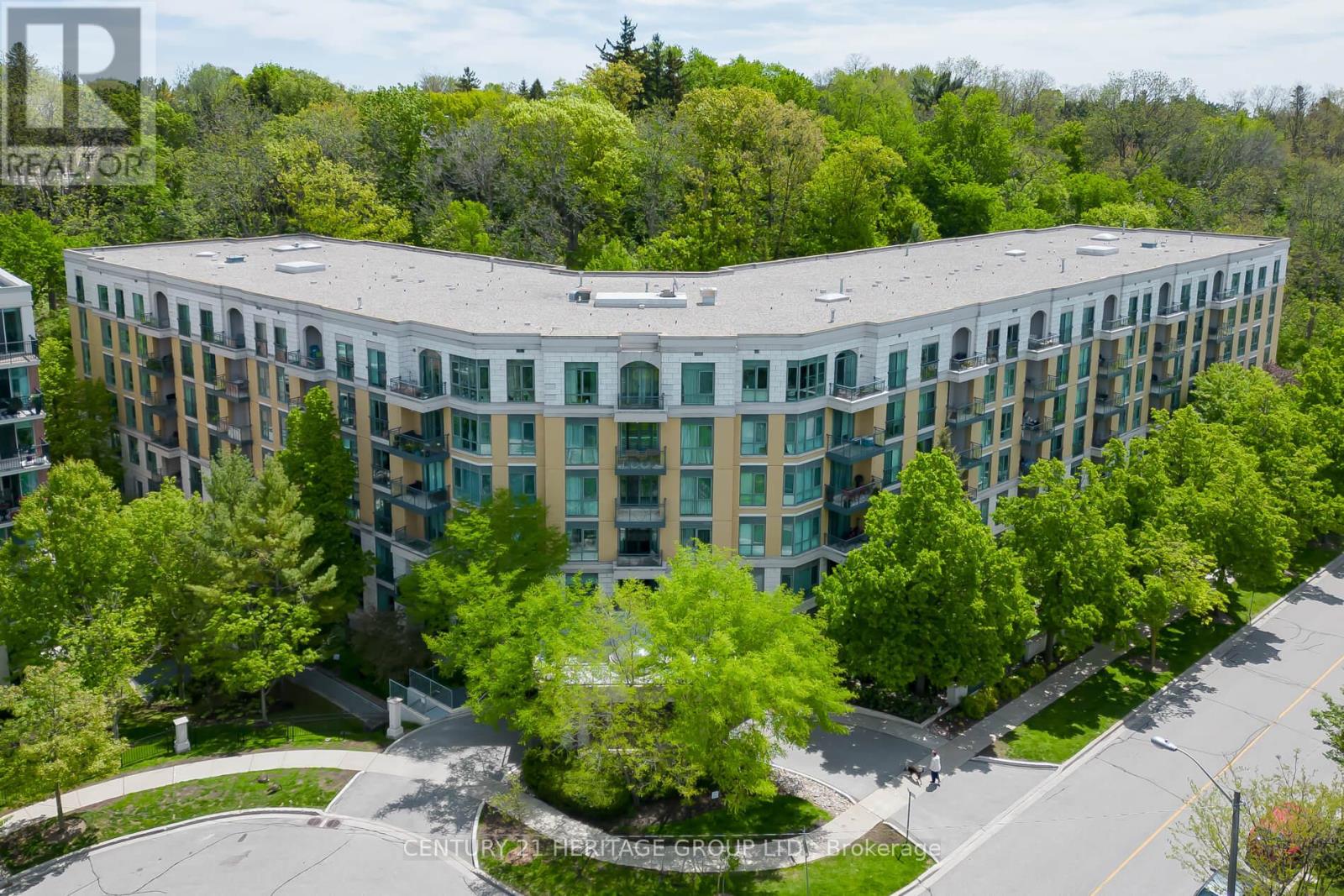
Highlights
Description
- Time on Housefulnew 2 hours
- Property typeSingle family
- Neighbourhood
- Median school Score
- Mortgage payment
Ravine views take center stage at this exceptional property, where nature meets elegance and warmth in a truly tranquil setting. Experience elegant living in this spacious 2+1 bedroom corner suite with 1460 sq ft (MPAC), 2 parking spots, a locker, and breathtaking ravine views in the prestigious Antiquary Condominium at Yonge and York Mills, Hoggs Hollow Enclave. This exceptional residence combines sophisticated design, quality finishes, wonderful amenities including 24/7 Concierge and security, Rogers Cable and 1 GIG Rogers Internet, indoor pool, sauna, whirlpool, bike rack, exercise room, party room, guest suite, visitors parking. Fabulous location includes steps to public transit, subway, shops and dining, quick access to 401 and DVP. Nestled in a serene ravine setting, this condominium offers an unparalleled living experience, perfect for enjoying a quiet meal or entertaining company amidst nature's beauty. (id:63267)
Home overview
- Cooling Central air conditioning
- Heat source Natural gas
- Heat type Forced air
- Has pool (y/n) Yes
- # parking spaces 2
- Has garage (y/n) Yes
- # full baths 1
- # half baths 1
- # total bathrooms 2.0
- # of above grade bedrooms 3
- Flooring Hardwood, ceramic
- Community features Pet restrictions
- Subdivision St. andrew-windfields
- Lot size (acres) 0.0
- Listing # C12434798
- Property sub type Single family residence
- Status Active
- Living room 5.26m X 3.7m
Level: Flat - Kitchen 3.13m X 3.15m
Level: Flat - 2nd bedroom 5.13m X 3.24m
Level: Flat - Family room 3.68m X 2.52m
Level: Flat - Eating area 3.1m X 3.15m
Level: Flat - Primary bedroom 5.27m X 3.54m
Level: Flat - Dining room 3.16m X 2.97m
Level: Flat
- Listing source url Https://www.realtor.ca/real-estate/28930274/306-11-william-carson-crescent-toronto-st-andrew-windfields-st-andrew-windfields
- Listing type identifier Idx

$-1,377
/ Month

