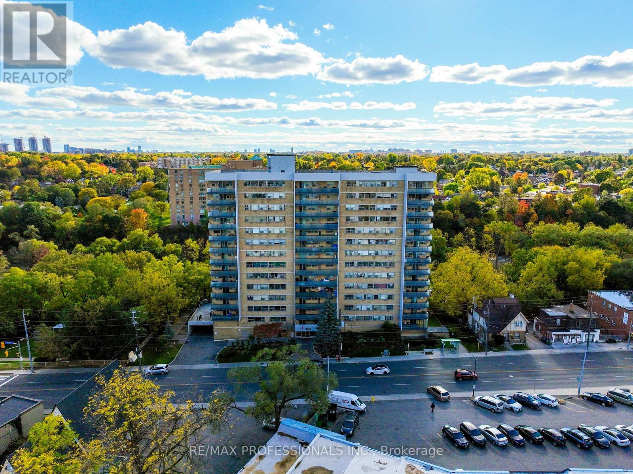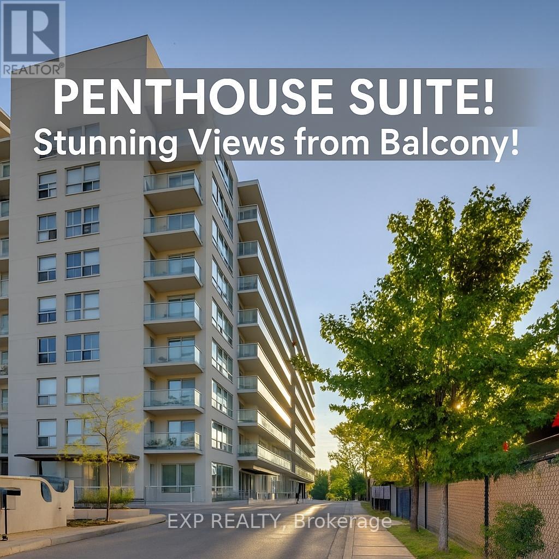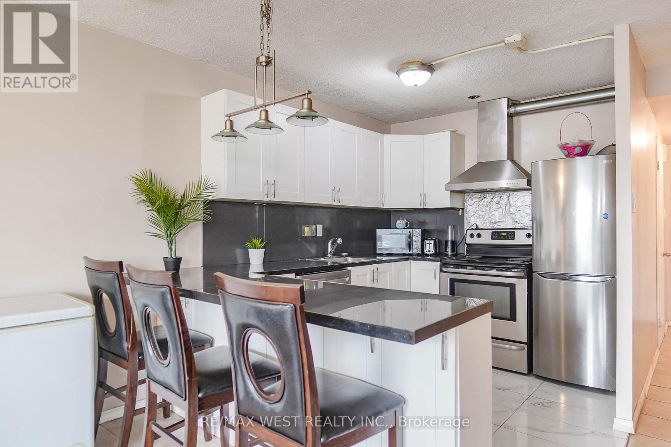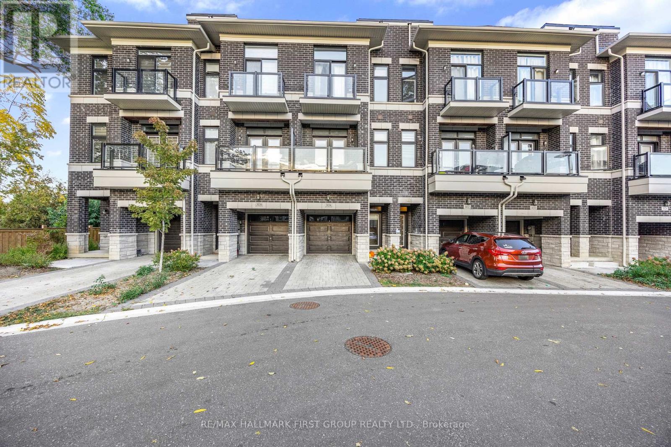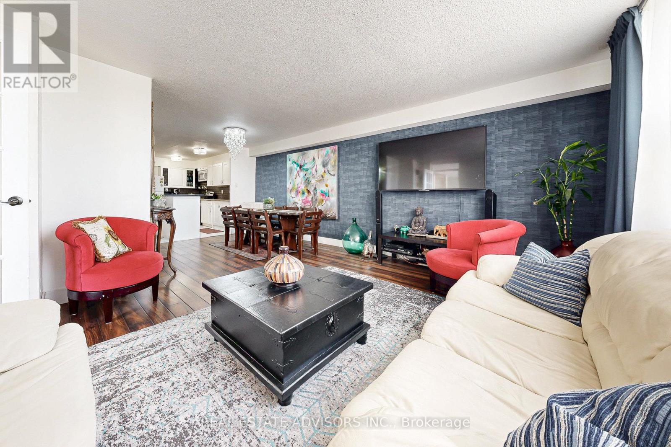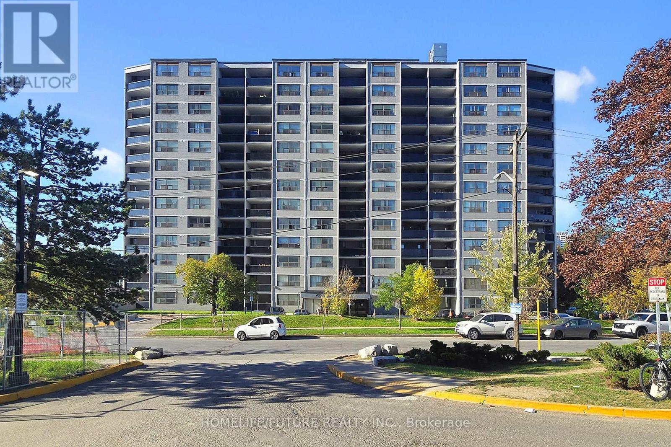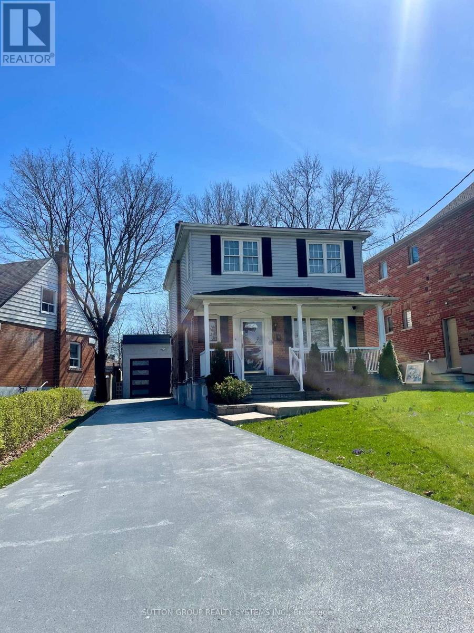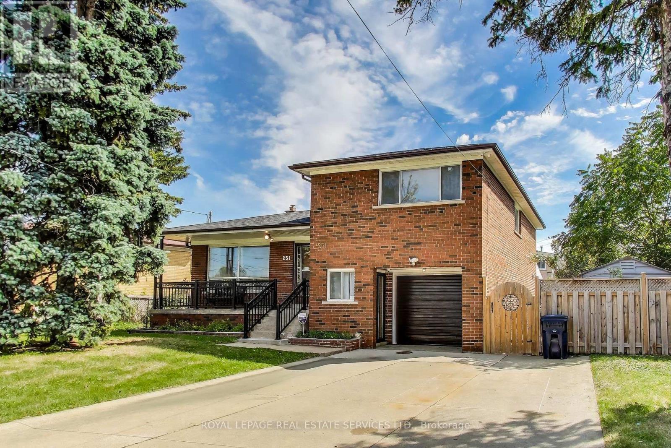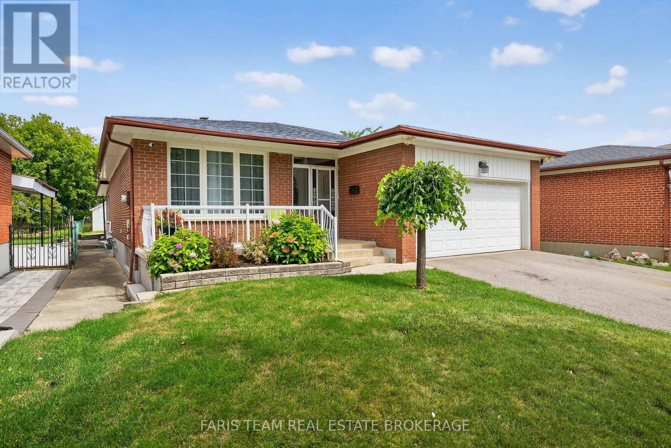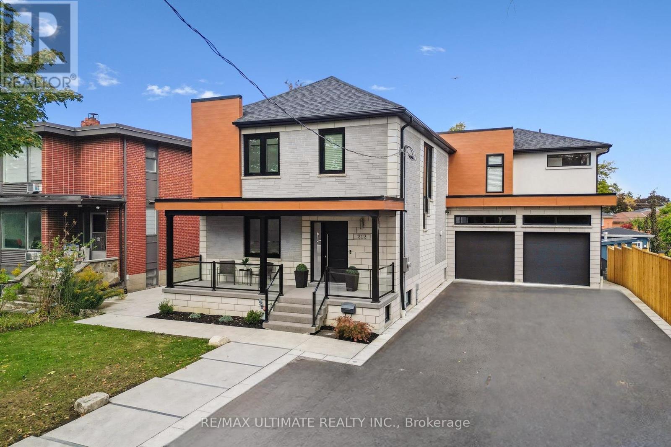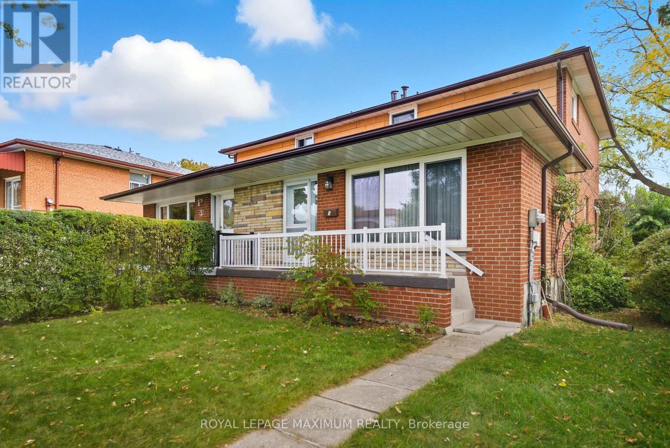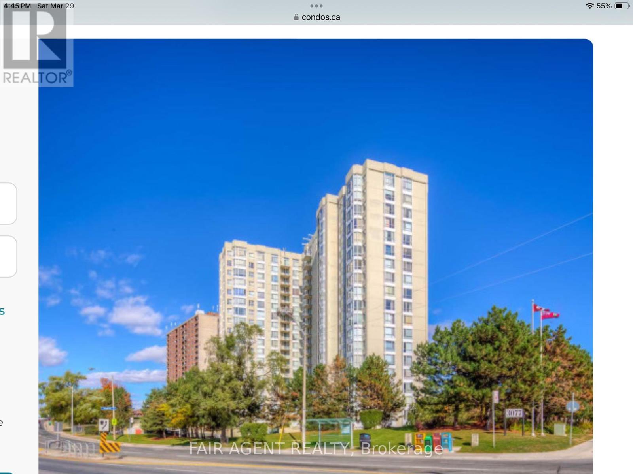
Highlights
Description
- Time on Houseful203 days
- Property typeSingle family
- Neighbourhood
- Median school Score
- Mortgage payment
This bright and well-kept 2-bedroom 2 bathroom condo offers peaceful, elevated views over the Humber River and surrounding green space, with stunning southwest exposure that captures the glow of nightly sunsets. Located just minutes north of Highway 401 in the Humberlea-Pelmo Park area, this home provides both convenience and calm in the city. The spacious open balcony is the perfect spot to relax while enjoying the park and river scenery below. Inside, the suite is clean and cared for, with over 900 square feet of living space, laminate floors throughout, and in-suite laundry. The kitchen features ceramic flooring and a functional layout, while the living room opens directly to the balcony for seamless indoor-outdoor living. One owned underground parking spot and a locker are included. Building amenities include an indoor pool, sauna, squash and racquet courts, and tennis court. Maintenance fees cover all utilities, heat, hydro, water, central air, and property taxes. A comfortable condo with an unbeatable view and a location that makes getting around easy. (id:63267)
Home overview
- Cooling Central air conditioning
- Heat source Natural gas
- Heat type Forced air
- Has pool (y/n) Yes
- # parking spaces 1
- Has garage (y/n) Yes
- # full baths 1
- # half baths 1
- # total bathrooms 2.0
- # of above grade bedrooms 2
- Flooring Laminate, ceramic
- Community features Pet restrictions
- Subdivision Humberlea-pelmo park w5
- View View
- Lot size (acres) 0.0
- Listing # W12054083
- Property sub type Single family residence
- Status Active
- Bathroom 1m X 1m
Level: Main - Bathroom 1m X 1m
Level: Main - 2nd bedroom 3.61m X 2.66m
Level: Main - Primary bedroom 4.98m X 3.16m
Level: Main - Kitchen 3.5m X 2.6m
Level: Main - Living room 5m X 3.8m
Level: Main - Dining room 2.5m X 2.2m
Level: Main
- Listing source url Https://www.realtor.ca/real-estate/28101808/1708-3077-weston-road-toronto-humberlea-pelmo-park-humberlea-pelmo-park-w5
- Listing type identifier Idx

$-407
/ Month

