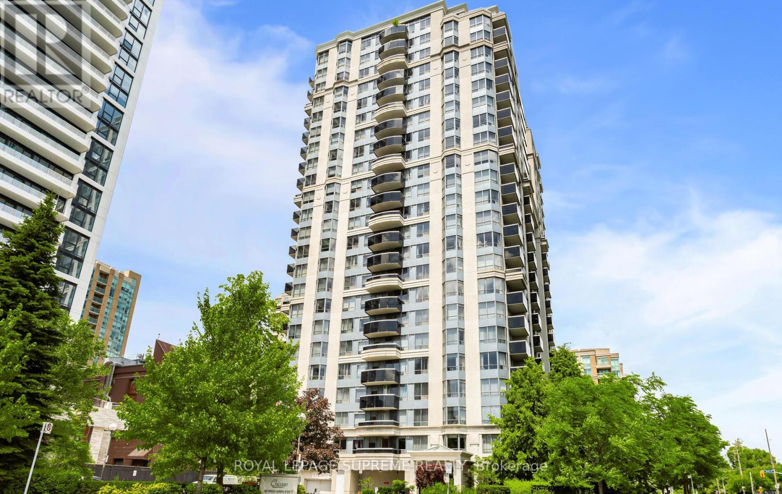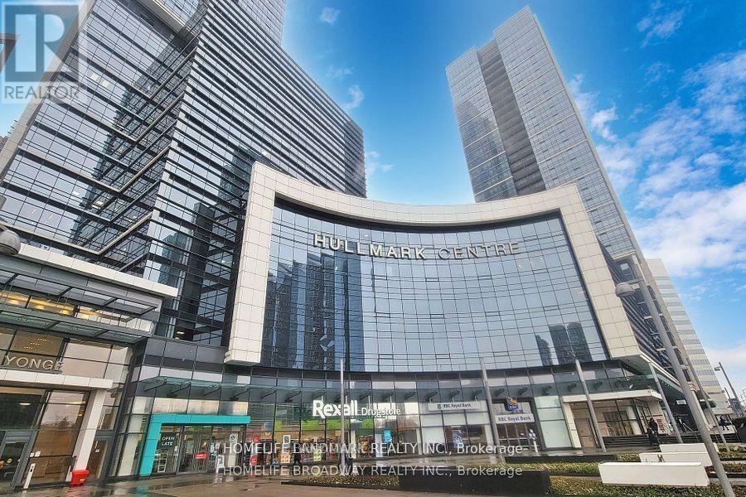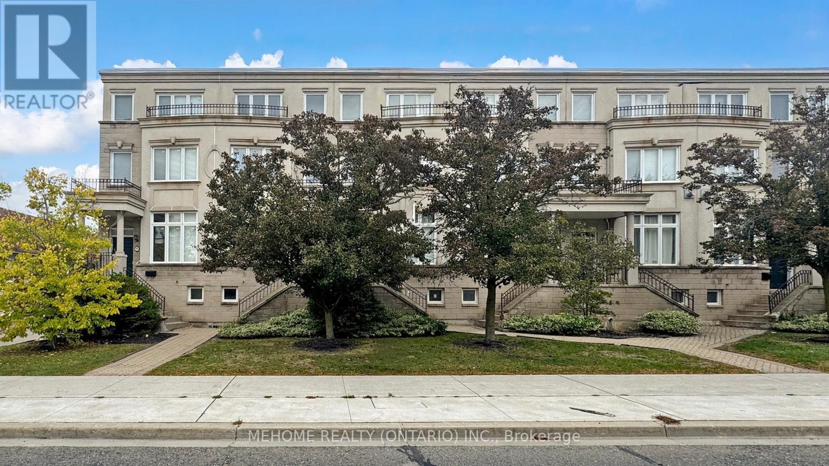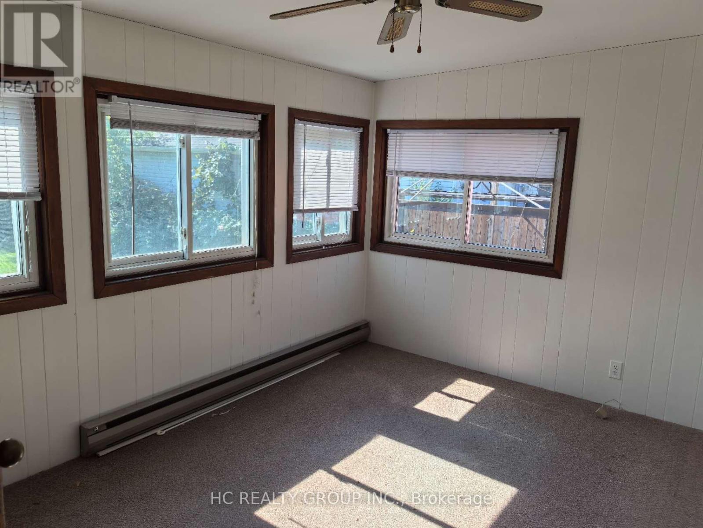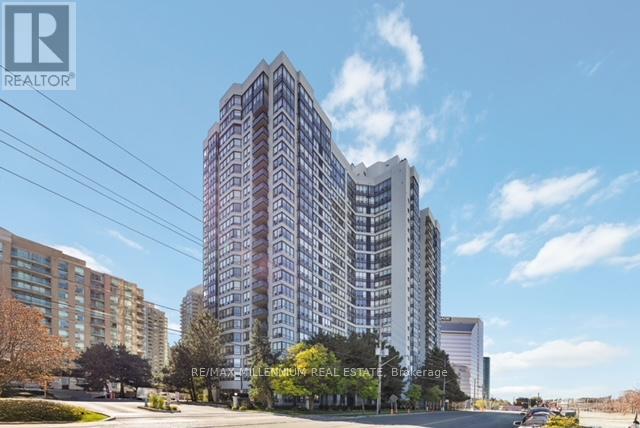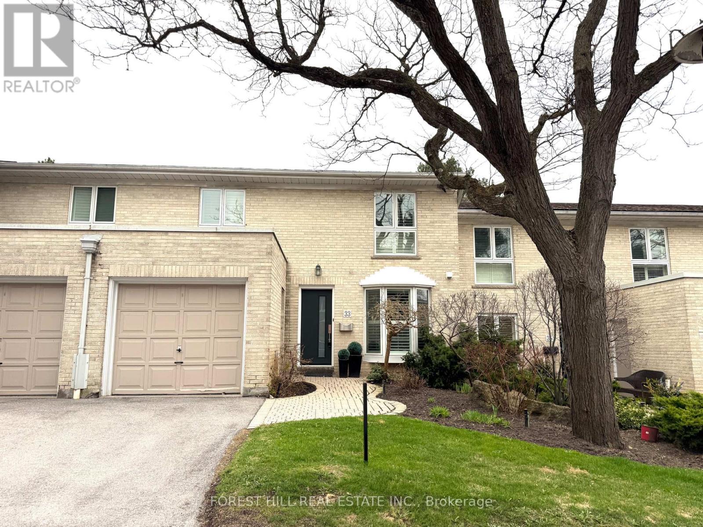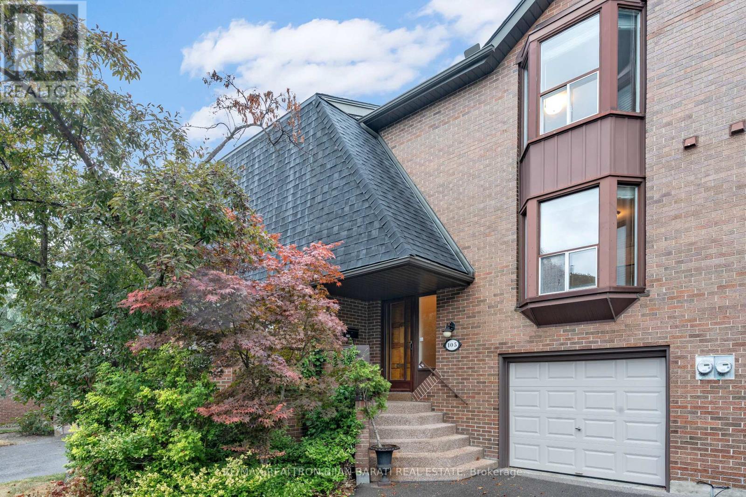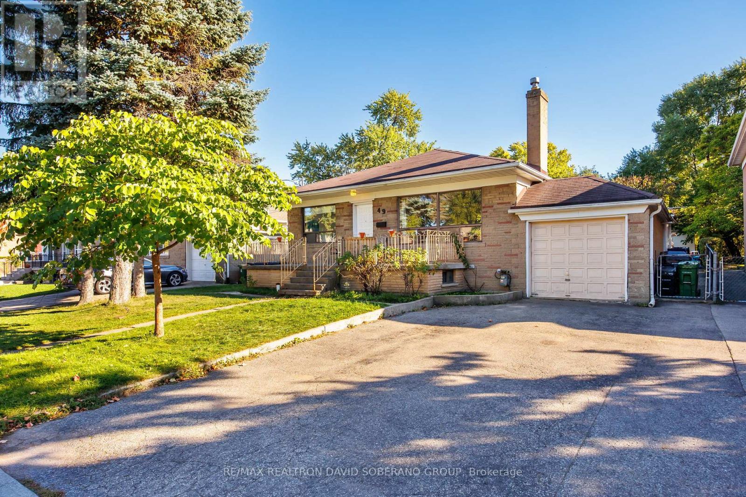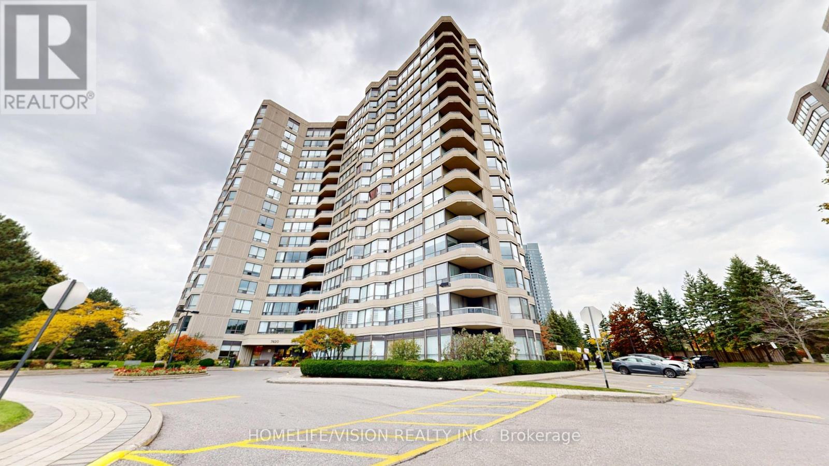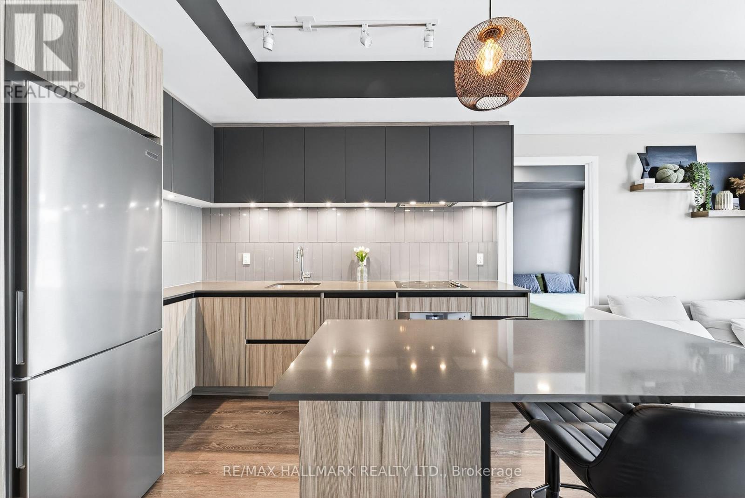- Houseful
- ON
- Toronto
- Willowdale
- 801 23 Lorraine Dr
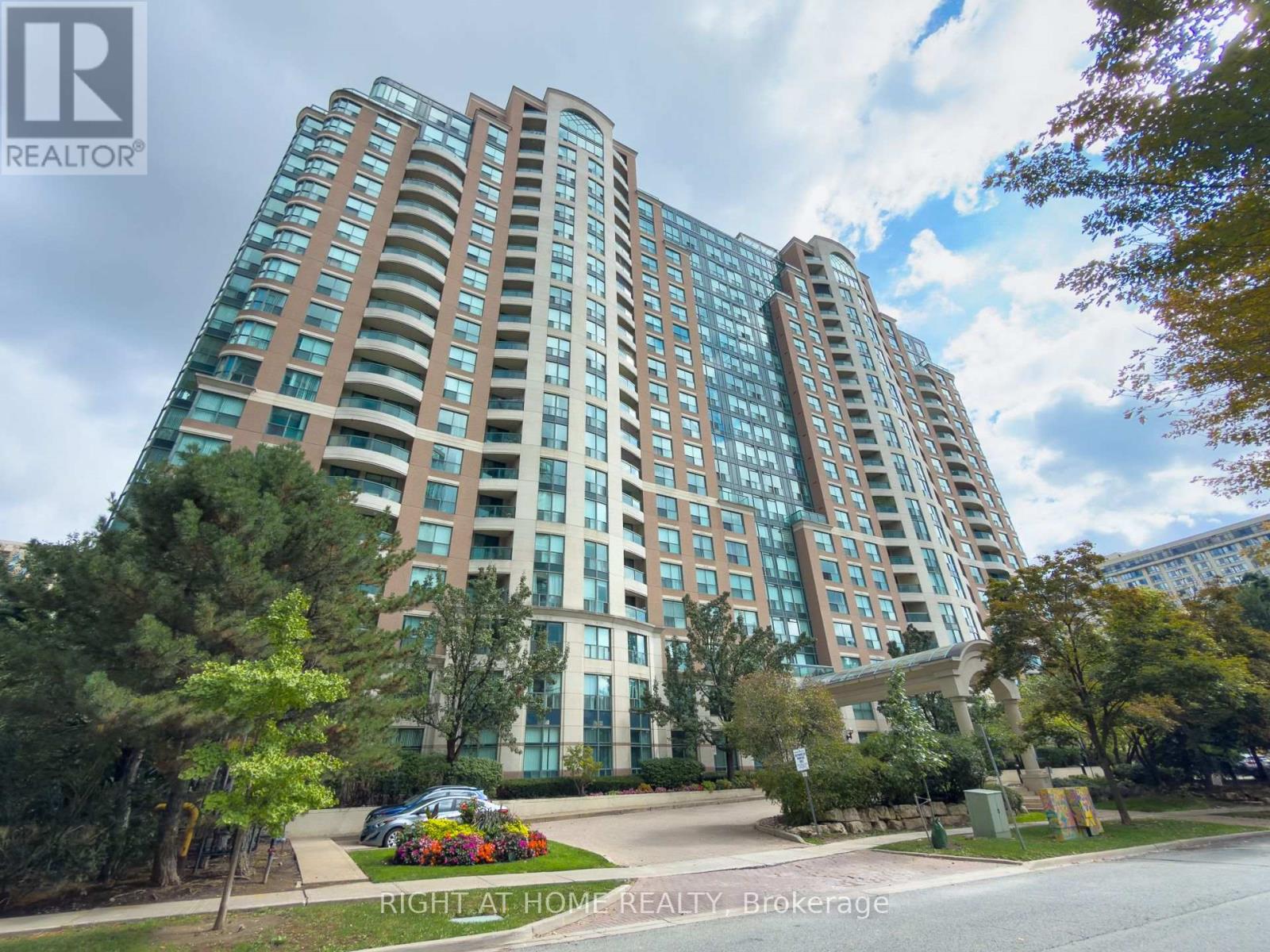
Highlights
This home is
32%
Time on Houseful
22 Days
School rated
6.7/10
Toronto
11.67%
Description
- Time on Houseful22 days
- Property typeSingle family
- Neighbourhood
- Median school Score
- Mortgage payment
Very conveniently located at Yonge & Finch in the Middle of the City, Bright East Exposure, Functional and Spacious Layout, a Large Open Concept Den for Home Office/Entertainment, Two Split Bedrooms, Two Full Bathrooms, Family Size Kitchen w/Ample Storage, Breakfast Counter, Laminate Flooring Throughout, Modern Roller Blinds, Considerable Upgrades and Touch Ups : 1) Freshly Painted Throughout, 2) Brand New LED Ceiling Lightings, 3) Newer Dishwasher (2024),**WATER & HYDRO INCLUDED**, Remarkable Low Maintenance Fee, Excellent Amenities, 24/7 Concierge, Walk to Subway, Schools, Banks, Groceries, Restaurants. (id:63267)
Home overview
Amenities / Utilities
- Cooling Central air conditioning
- Heat source Natural gas
- Heat type Forced air
- Has pool (y/n) Yes
Exterior
- # parking spaces 1
- Has garage (y/n) Yes
Interior
- # full baths 2
- # total bathrooms 2.0
- # of above grade bedrooms 3
- Flooring Ceramic
Location
- Community features Pet restrictions
- Subdivision Willowdale west
Overview
- Lot size (acres) 0.0
- Listing # C12431278
- Property sub type Single family residence
- Status Active
Rooms Information
metric
- Primary bedroom 4.53m X 3.11m
Level: Ground - Kitchen 2.88m X 2.39m
Level: Ground - Dining room 2.79m X 2.77m
Level: Ground - Den 2.79m X 1.83m
Level: Ground - Living room 4.75m X 3.55m
Level: Ground - 2nd bedroom 3.1m X 2.25m
Level: Ground
SOA_HOUSEKEEPING_ATTRS
- Listing source url Https://www.realtor.ca/real-estate/28923193/801-23-lorraine-drive-toronto-willowdale-west-willowdale-west
- Listing type identifier Idx
The Home Overview listing data and Property Description above are provided by the Canadian Real Estate Association (CREA). All other information is provided by Houseful and its affiliates.

Lock your rate with RBC pre-approval
Mortgage rate is for illustrative purposes only. Please check RBC.com/mortgages for the current mortgage rates
$-1,037
/ Month25 Years fixed, 20% down payment, % interest
$694
Maintenance
$
$
$
%
$
%

Schedule a viewing
No obligation or purchase necessary, cancel at any time
Nearby Homes
Real estate & homes for sale nearby

