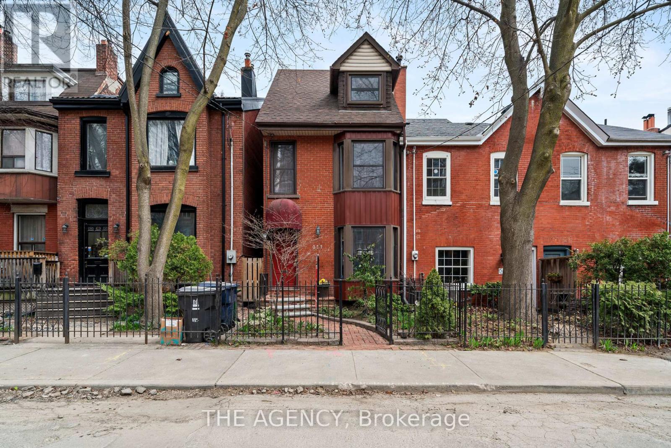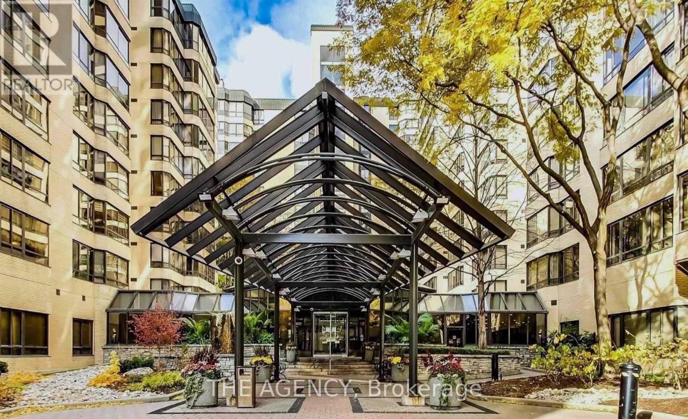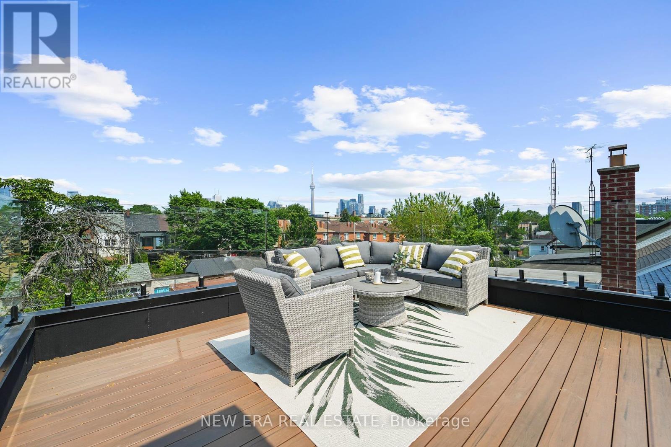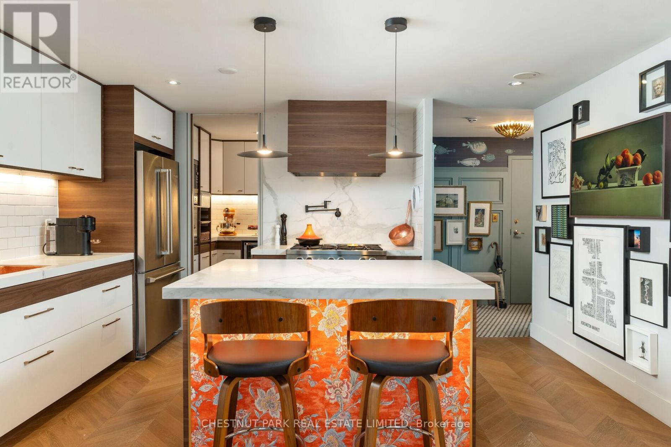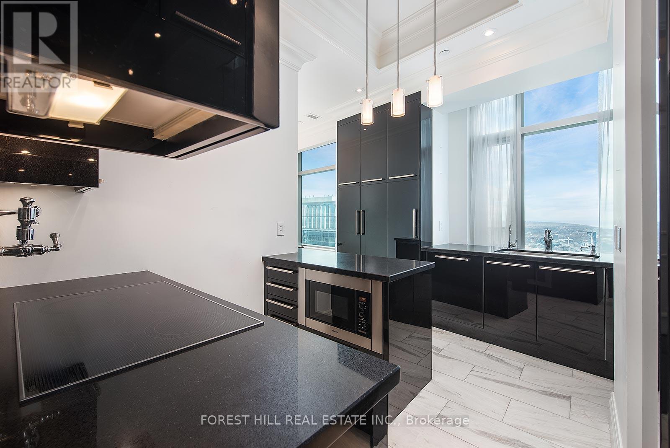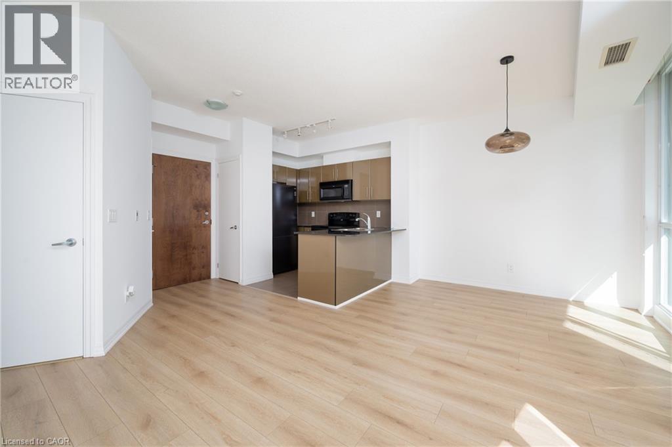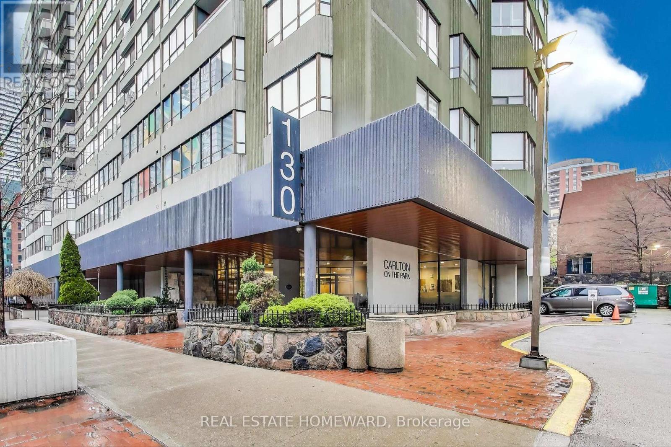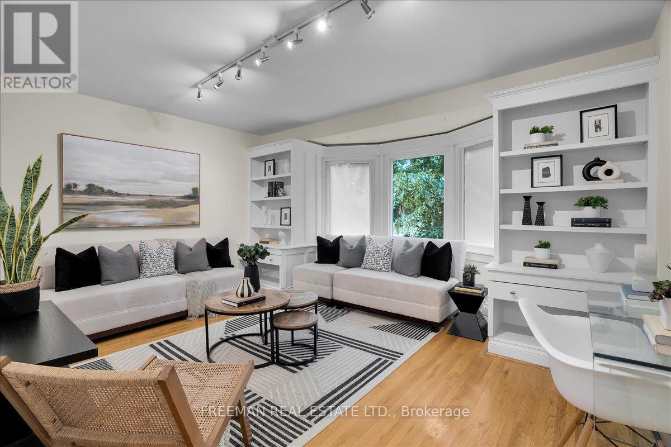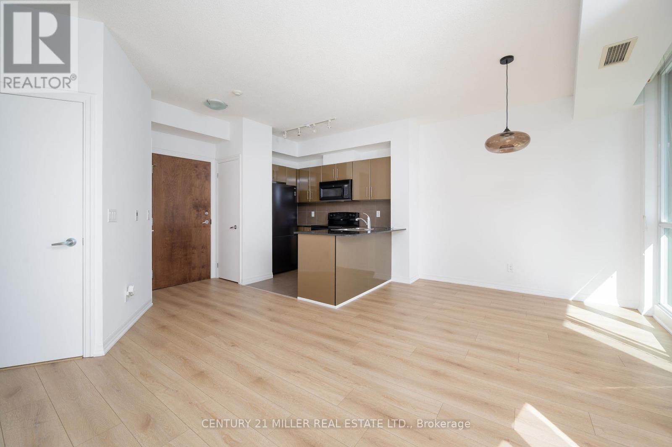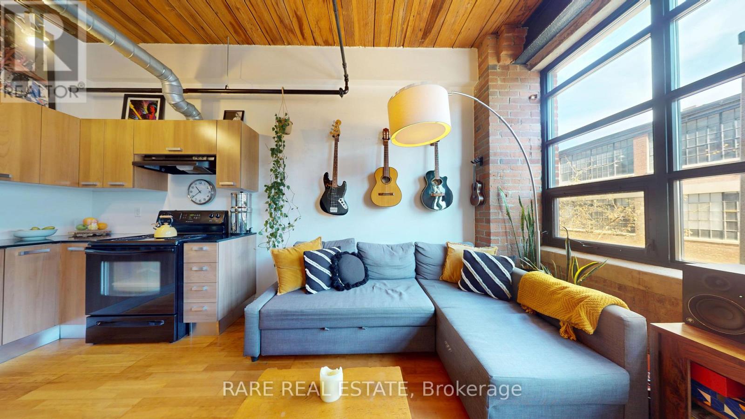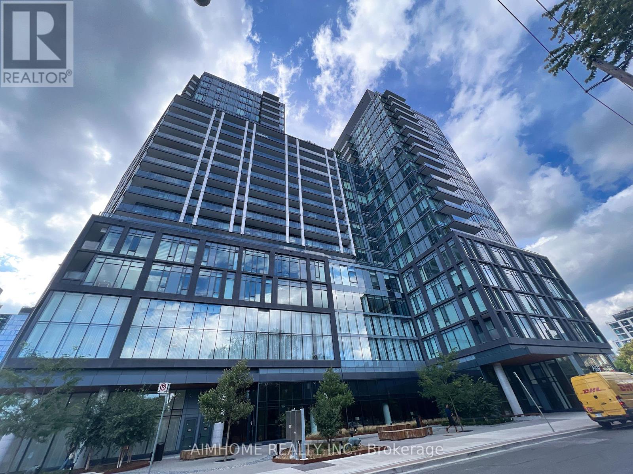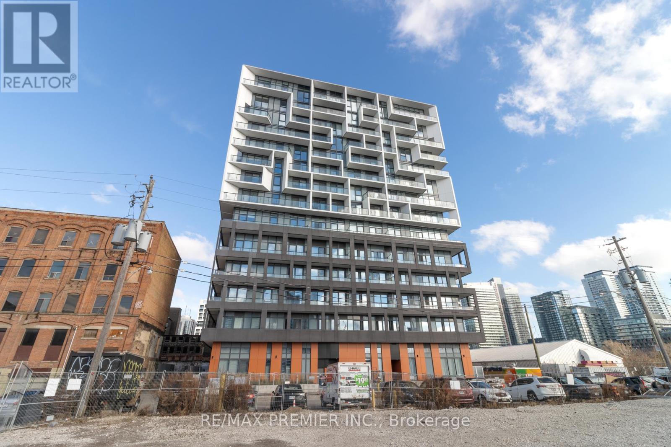
Highlights
Description
- Time on Housefulnew 2 hours
- Property typeSingle family
- Neighbourhood
- Median school Score
- Mortgage payment
WEST Condos By Aspen Ridge Homes Where Luxury Meets Convenience In One Of Toronto's Most Vibrant And Sought-After Neighborhoods! Be The First To Call This Immaculate 1-Bedroom Suite Your Home. Featuring An Open-Concept Layout With 9-Ft Ceilings, Contemporary Upgraded Finishes, And Floor-To-Ceiling Windows That Flood The Space With Natural Light, You Will Love The State-Of-The-Art Kitchen With Built-In Miele Appliances Which Offers Modern Sophistication, While The Spacious Balcony Invites You To Relax And Enjoy Outside Space. Well Managed Building With Full Time Concierge Service. With A Remarkable 99 Walk Score, This Location Is Unbeatable: Steps To 24/7 TTC Service (10 Minutes To The Financial District, 15 Minutes To The Eaton Centre, And Minutes To Union Station), A 5-Minute Drive To The Gardiner Expressway, And Minutes From Billy Bishop Airport, You Are A Short Stroll To The Lake, Parks, And vibrant Neighborhood Gems such as King St West, Queen Street West, STACKT Market, Liberty Village, The Well ++. Why Rent And Pay Someone Else's Mortgage When You Can Own? This Unit Is The Perfect Opportunity For First-Time Buyers, Downsizers, Investors, Or Anyone Seeking Cozy, Low-Maintenance Living. Experience Urban Comfort And Sophistication. (id:63267)
Home overview
- Cooling Central air conditioning
- Heat type Heat pump
- # full baths 1
- # total bathrooms 1.0
- # of above grade bedrooms 1
- Flooring Laminate
- Community features Pet restrictions, community centre
- Subdivision Niagara
- Directions 1998788
- Lot size (acres) 0.0
- Listing # C12384131
- Property sub type Single family residence
- Status Active
- Primary bedroom 3.5m X 2.41m
Level: Flat - Dining room 2.01m X 3.23m
Level: Flat - Living room 3.96m X 2.64m
Level: Flat - Kitchen 2.01m X 3.23m
Level: Flat
- Listing source url Https://www.realtor.ca/real-estate/28820504/308-9-tecumseth-street-toronto-niagara-niagara
- Listing type identifier Idx

$-645
/ Month

