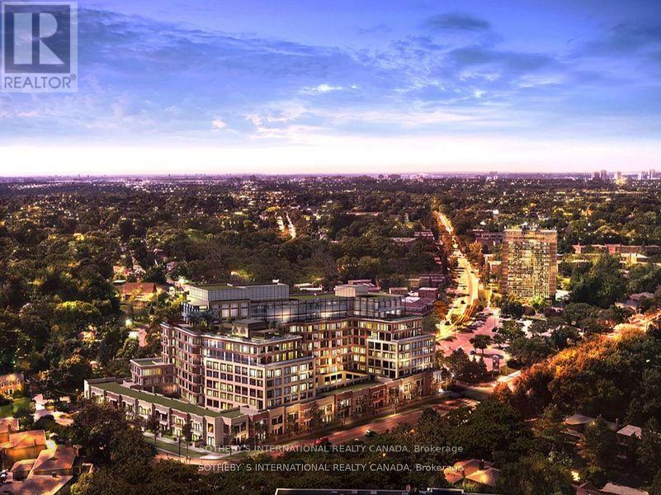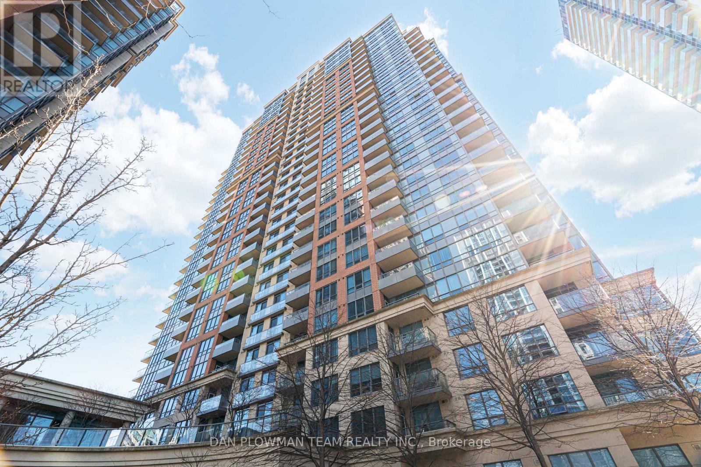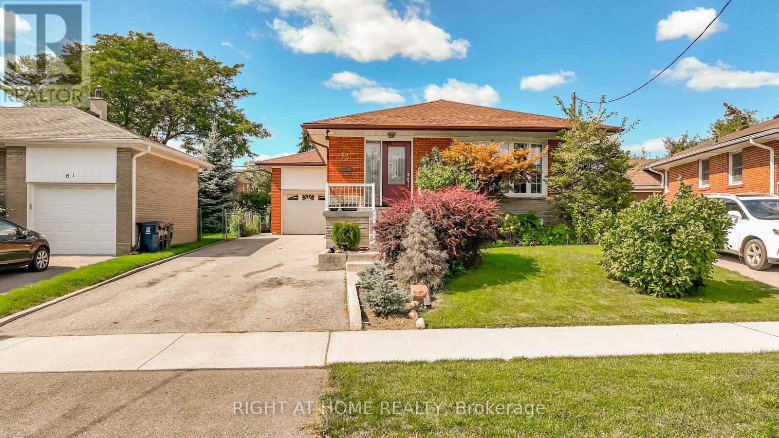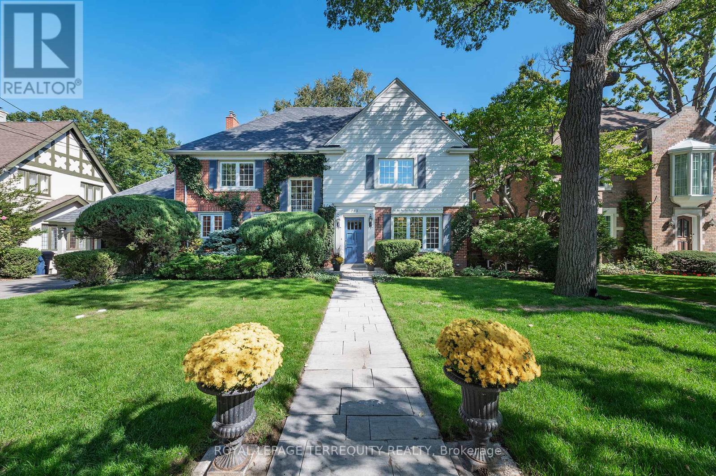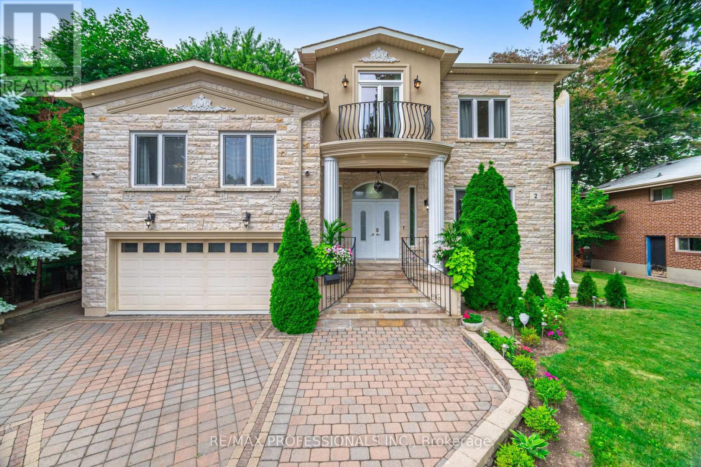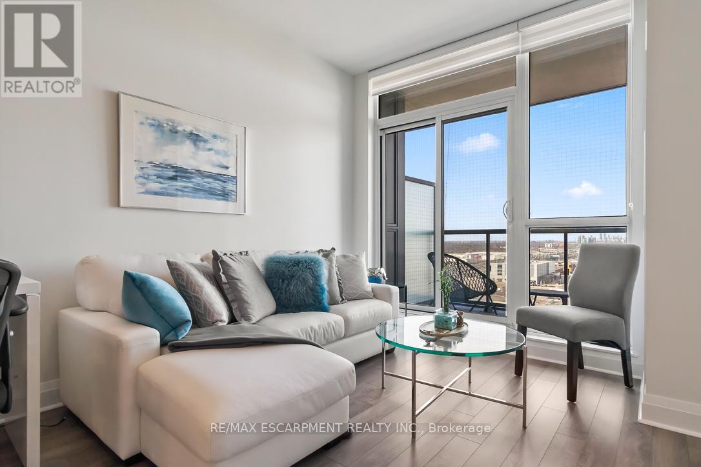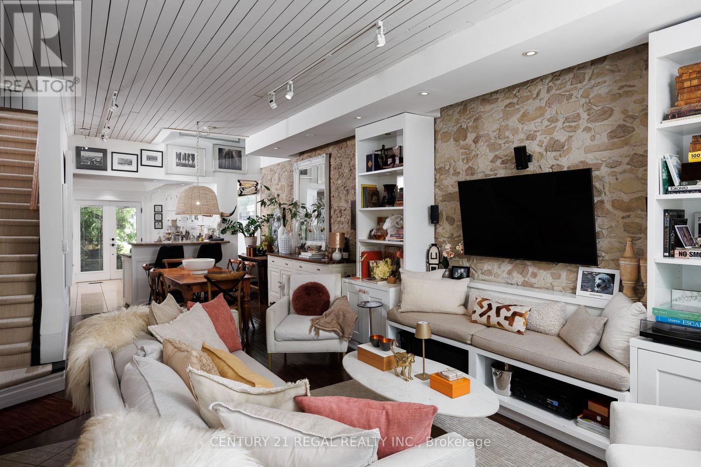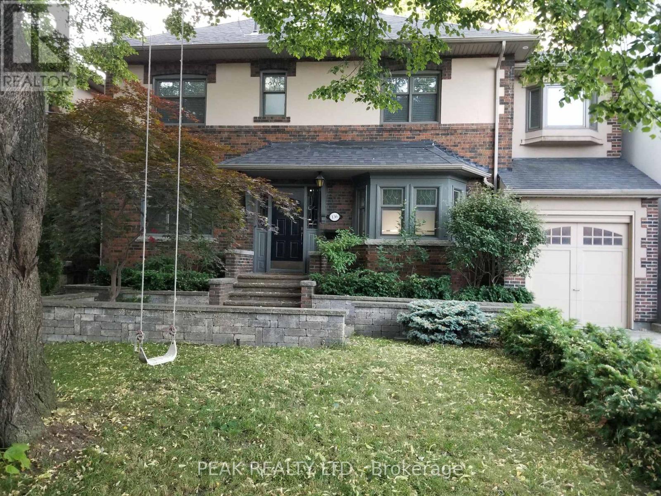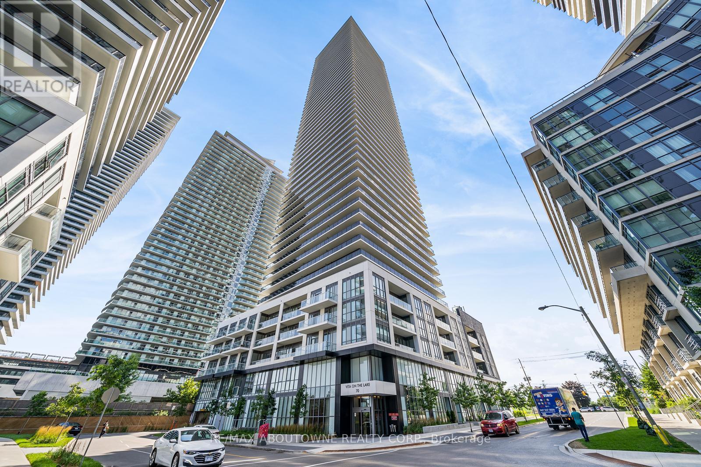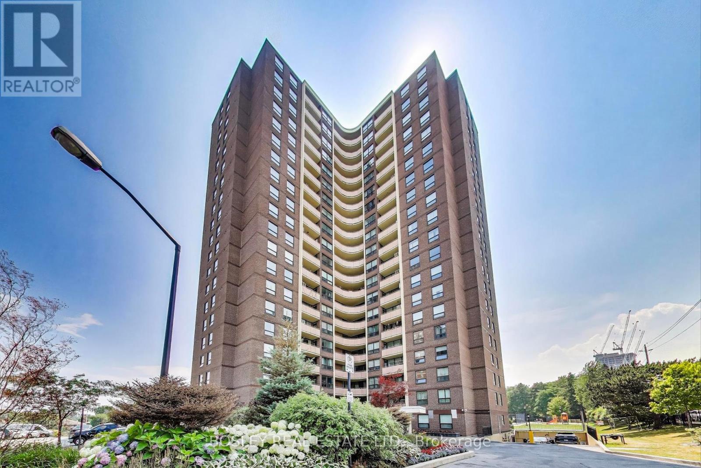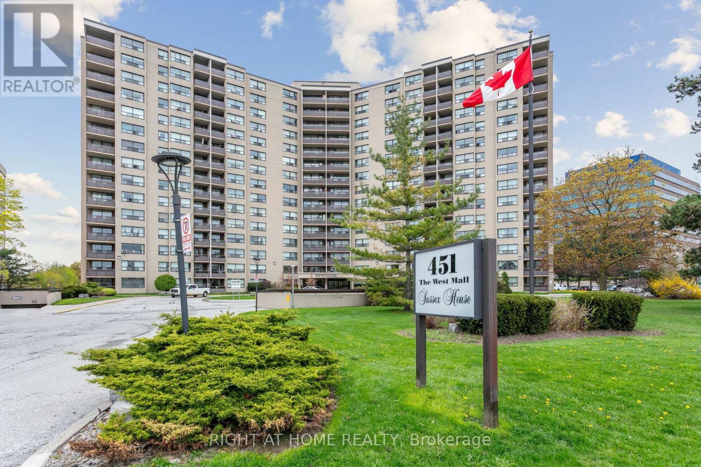- Houseful
- ON
- Toronto
- Islington-City Centre West
- 1206 7 Mabelle Ave
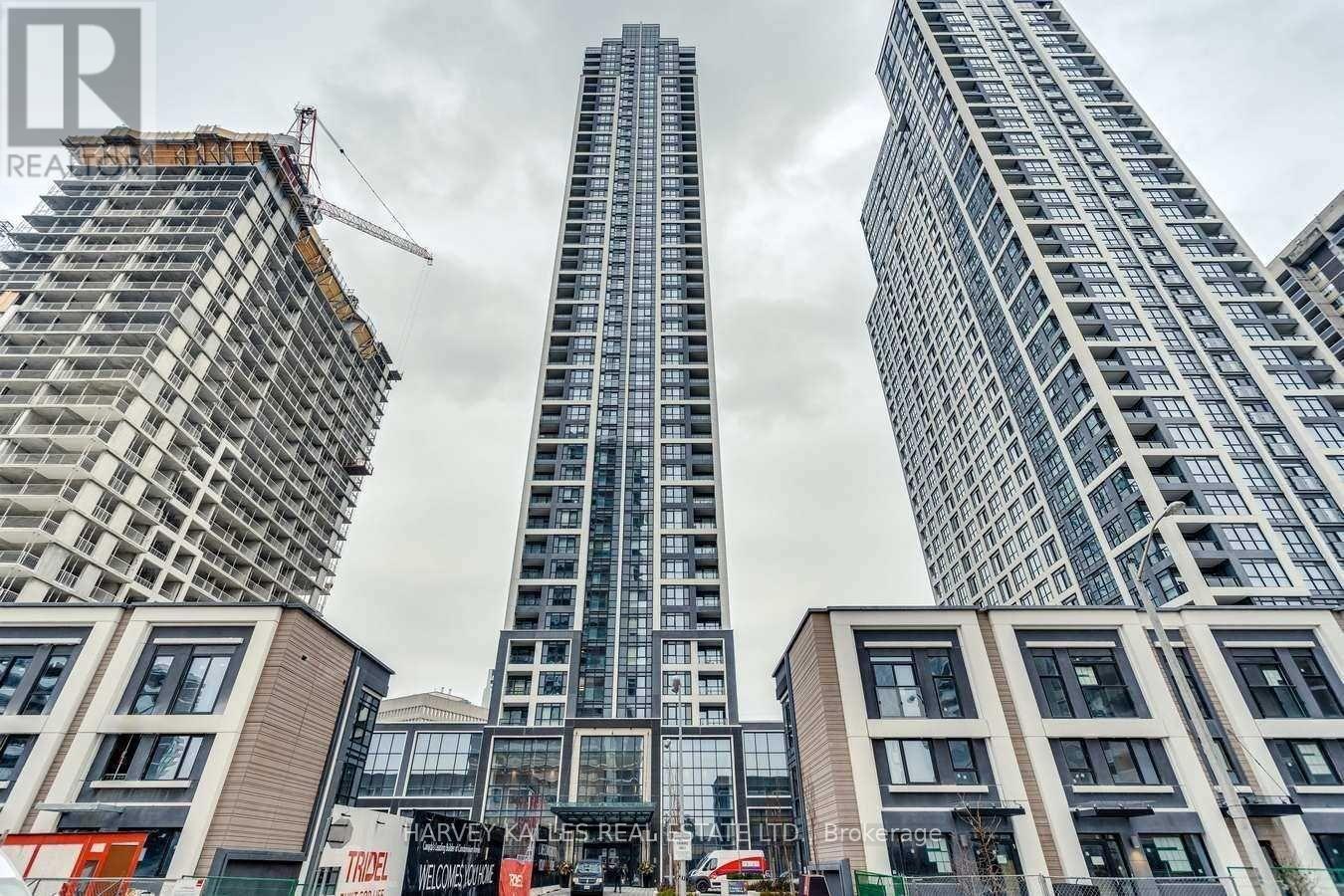
Highlights
Description
- Time on Housefulnew 9 hours
- Property typeSingle family
- Neighbourhood
- Median school Score
- Mortgage payment
Welcome to Islington Terrace - Suite 1206 at 7 Mabelle Avenue! A stunning 1 bed + den condo with 1 bath, parking, and locker, offering an exceptional layout in a premium Tridel-built community! This suite features a beautifully upgraded extended wall-to-wall kitchen with sleek built-in stainless steel appliances, elegant custom millwork for additional storage, and a reverse osmosis water system... a rare and thoughtful upgrade. The open-concept living space boasts in-suite laundry, a Juliette balcony with floor to ceiling windows & sliding door, and a versatile den perfect for a home office, dedicated dining area or guest space. Located in one of Etobicoke's most connected neighbourhoods, enjoy an outstanding Walk Score and Transit Score steps to Islington Subway Station, shops, cafes, parks, and more. The building offers unbelievable 5-star amenities, including a fitness centre, pool, rooftop terrace, yoga studio, movie theatre, basketball court, party rooms, 24-hour concierge and more! Don't miss your chance to live in this vibrant, well-connected community in the heart of Etobicoke! (id:63267)
Home overview
- Cooling Central air conditioning
- Heat source Natural gas
- Heat type Forced air
- Has pool (y/n) Yes
- # parking spaces 1
- Has garage (y/n) Yes
- # full baths 1
- # total bathrooms 1.0
- # of above grade bedrooms 2
- Flooring Laminate
- Community features Pet restrictions
- Subdivision Islington-city centre west
- Lot size (acres) 0.0
- Listing # W12446454
- Property sub type Single family residence
- Status Active
- Dining room 6.65m X 3.05m
Level: Main - Living room 6.65m X 3.05m
Level: Main - Primary bedroom 2.75m X 3.02m
Level: Main - Kitchen 6.65m X 3.05m
Level: Main - Den 3.3m X 2.04m
Level: Main
- Listing source url Https://www.realtor.ca/real-estate/28955258/1206-7-mabelle-avenue-toronto-islington-city-centre-west-islington-city-centre-west
- Listing type identifier Idx

$-870
/ Month

