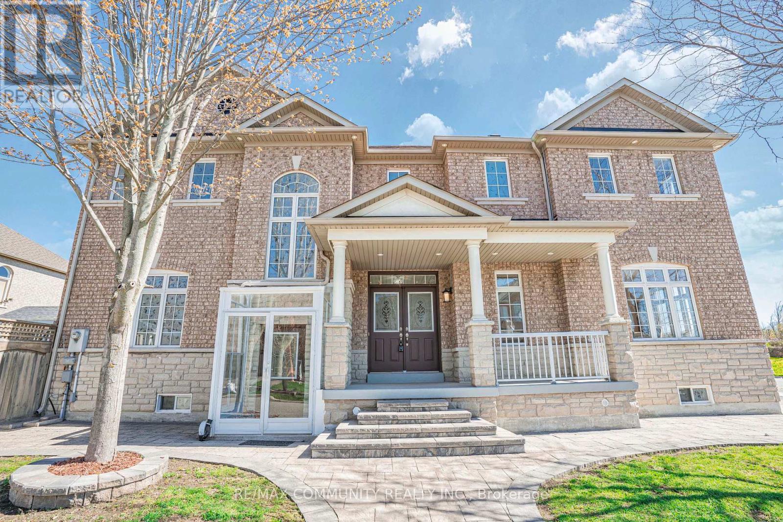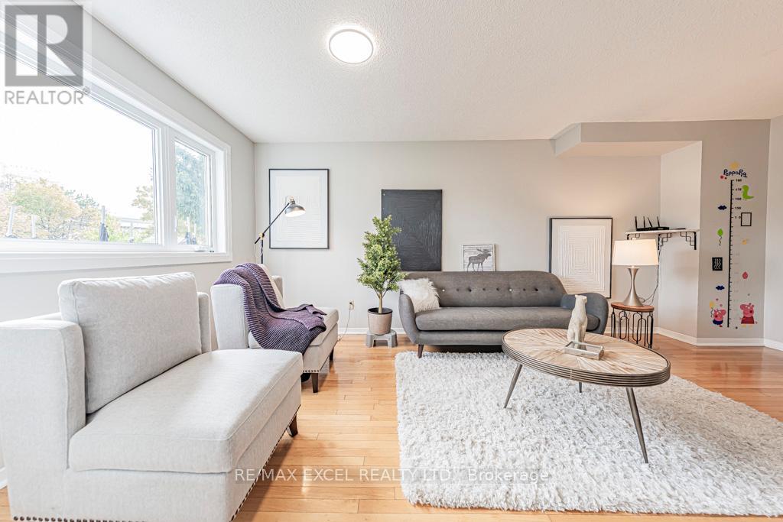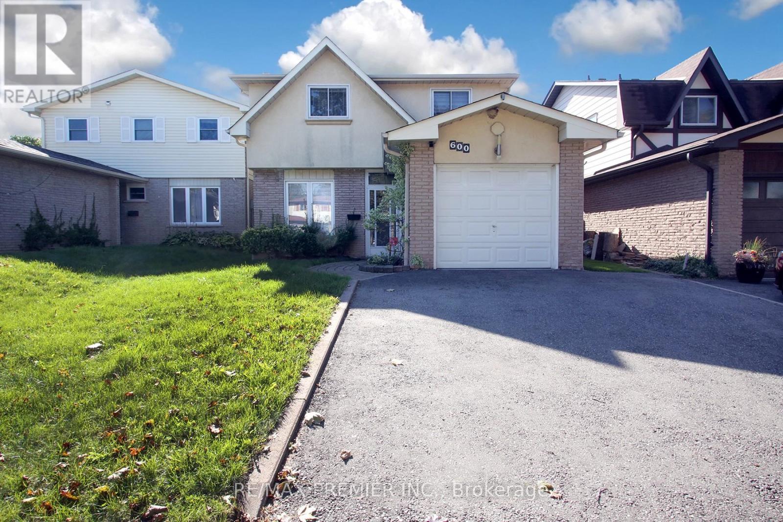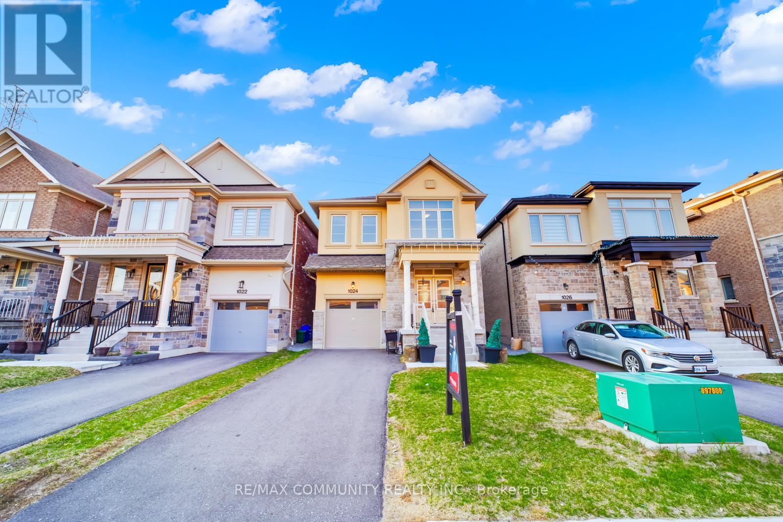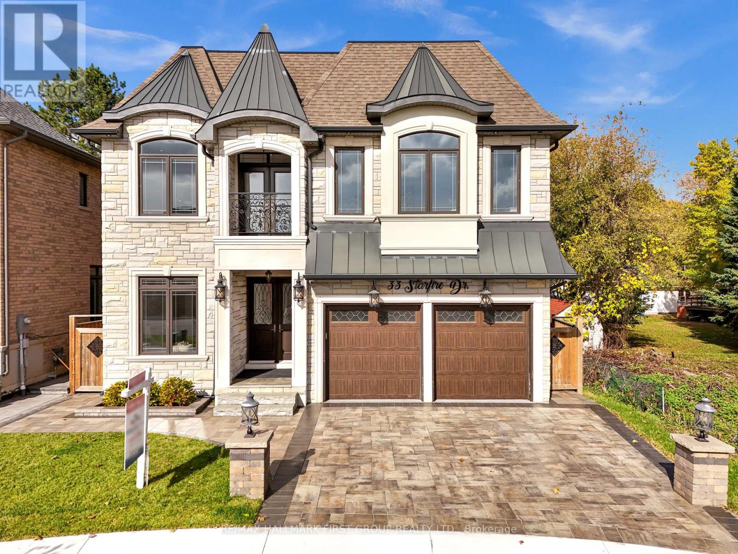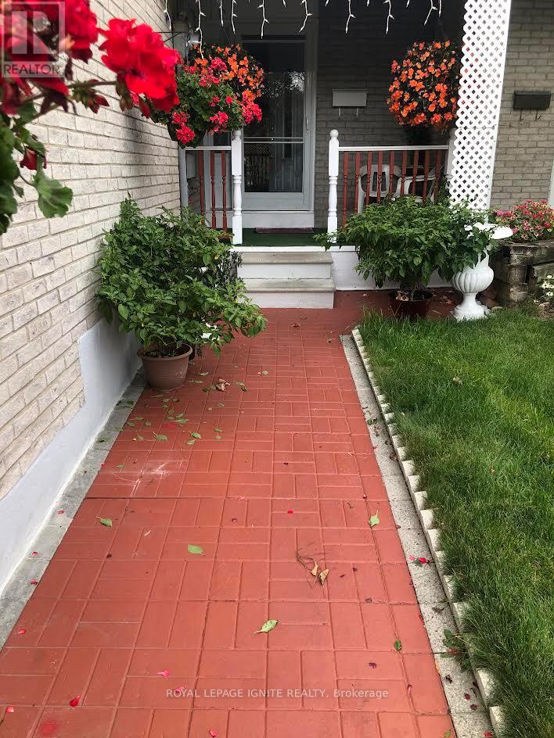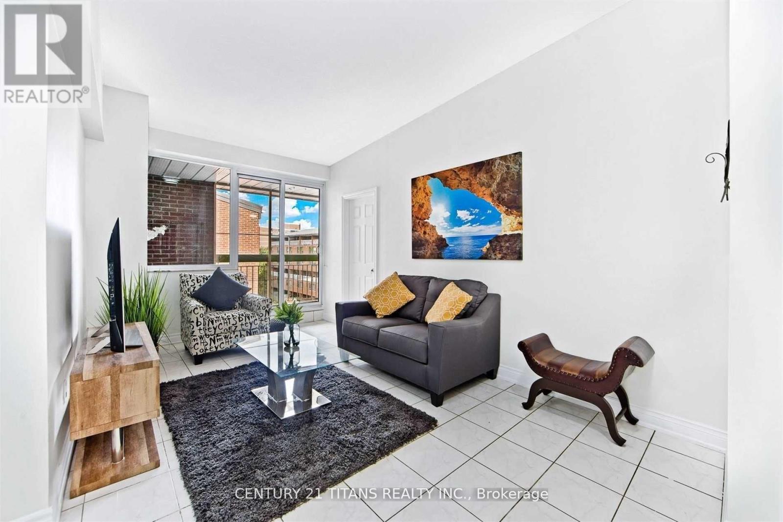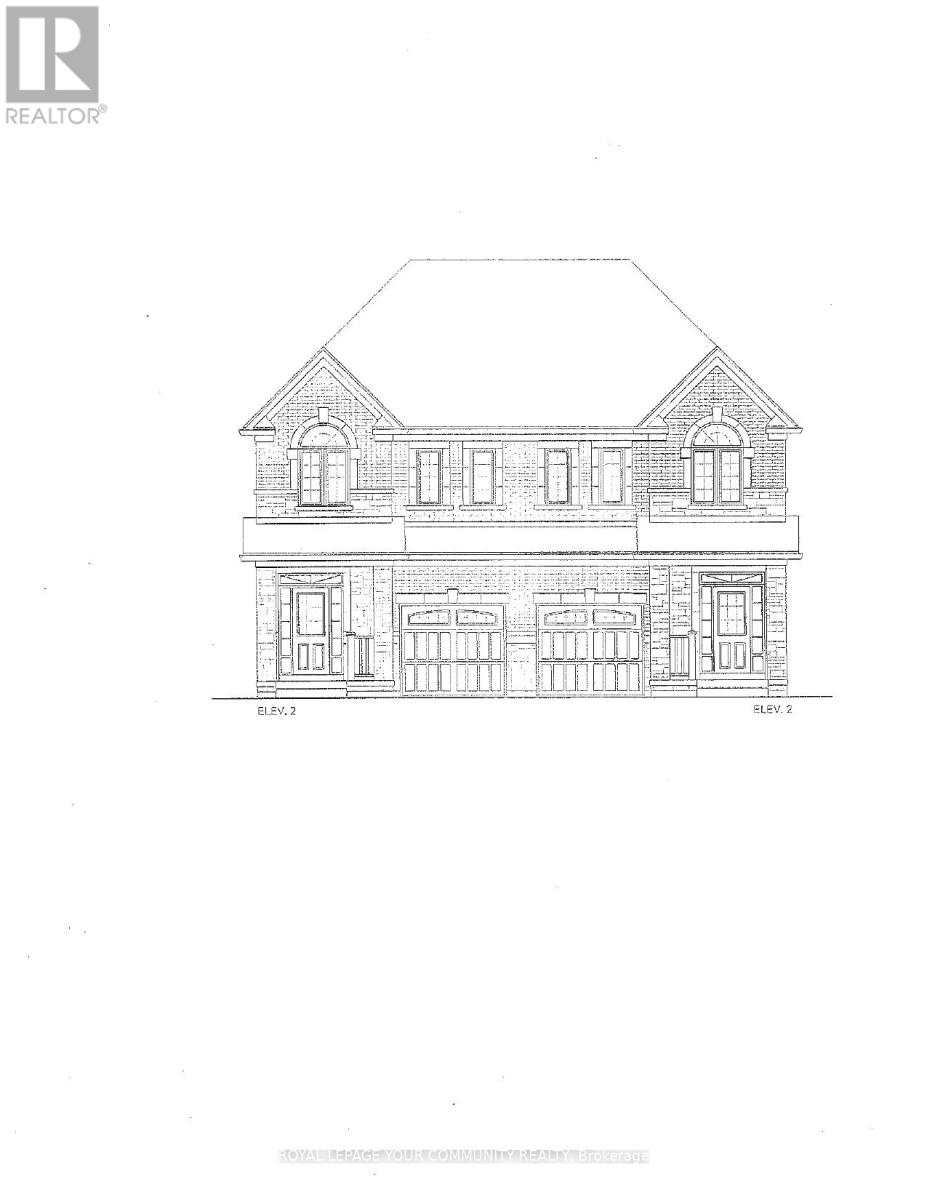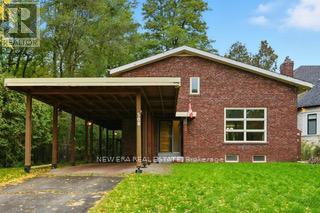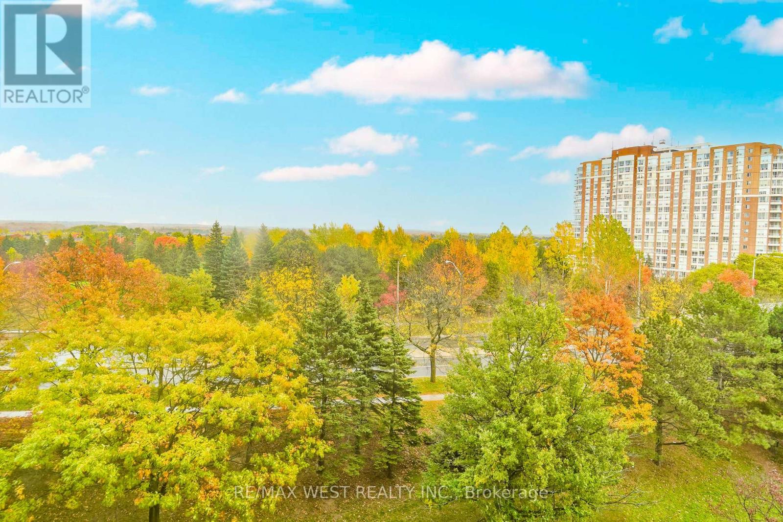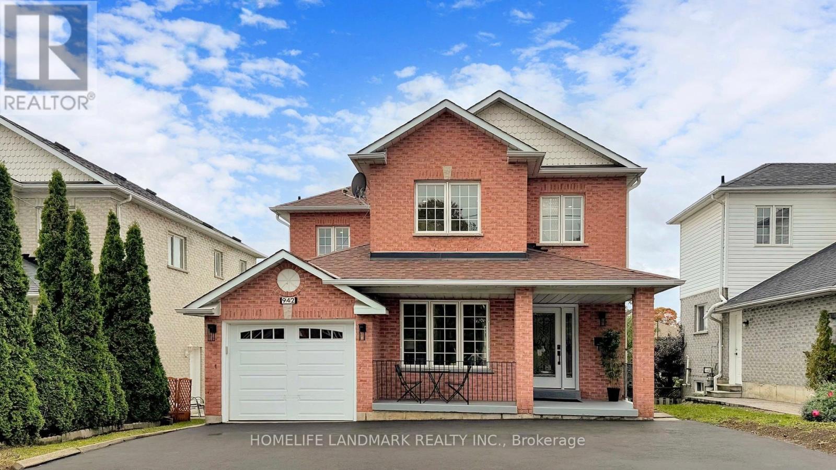
Highlights
Description
- Time on Houseful34 days
- Property typeSingle family
- Neighbourhood
- Median school Score
- Mortgage payment
Bright, Spacious Living with Sweeping City & Greenspace Views - Welcome to Camargue II in the Rouge Valley! This 2-bedroom, 2-bath condo offers spectacular southwest views of the city skyline and lush greenspace through large floor to ceiling windows and a walk-out balcony. The kitchen features stainless steel appliances, and the living area is filled with natural light, while the generous primary suite features a private ensuite and ample closet space. Enjoy the convenience of in-unit laundry and central air in a highly sought-after, well-maintained building with top-notch amenities including a fitness centre, indoor pool, sauna, party room, library, tennis court, car wash, bike storage, visitor parking, and 24-hour security. Perfectly located near Highway 401, public transit, shopping, groceries, and more, this condo combines comfort, convenience, and breathtaking views in one of the areas most desirable communities. (id:63267)
Home overview
- Cooling Central air conditioning
- Heat source Natural gas
- Heat type Forced air
- Has pool (y/n) Yes
- # parking spaces 1
- Has garage (y/n) Yes
- # full baths 2
- # total bathrooms 2.0
- # of above grade bedrooms 2
- Flooring Laminate, carpeted
- Community features Pets allowed with restrictions
- Subdivision Rouge e11
- View View
- Directions 2168994
- Lot size (acres) 0.0
- Listing # E12414890
- Property sub type Single family residence
- Status Active
- Dining room 2.6m X 4.29m
Level: Main - Kitchen 2.55m X 3.13m
Level: Main - Primary bedroom 6.29m X 3.02m
Level: Main - Living room 5.39m X 4.29m
Level: Main - 2nd bedroom 4.64m X 2.76m
Level: Main
- Listing source url Https://www.realtor.ca/real-estate/28887223/903-10-dean-park-road-toronto-rouge-rouge-e11
- Listing type identifier Idx

$-803
/ Month

