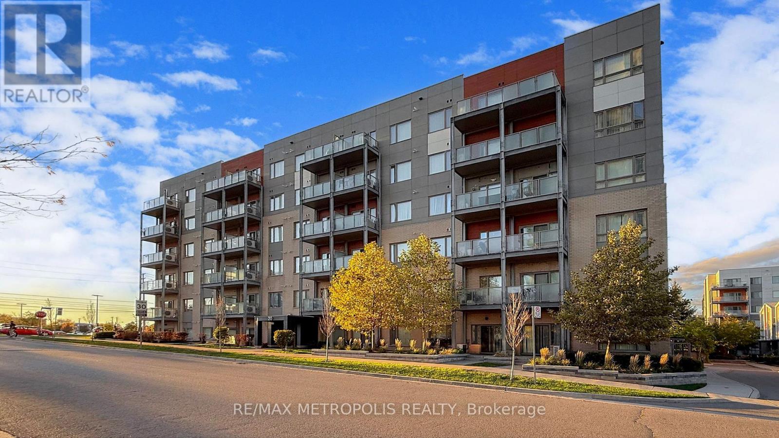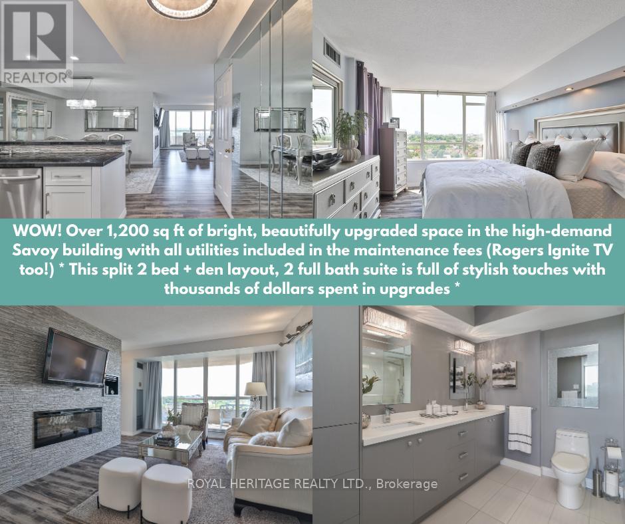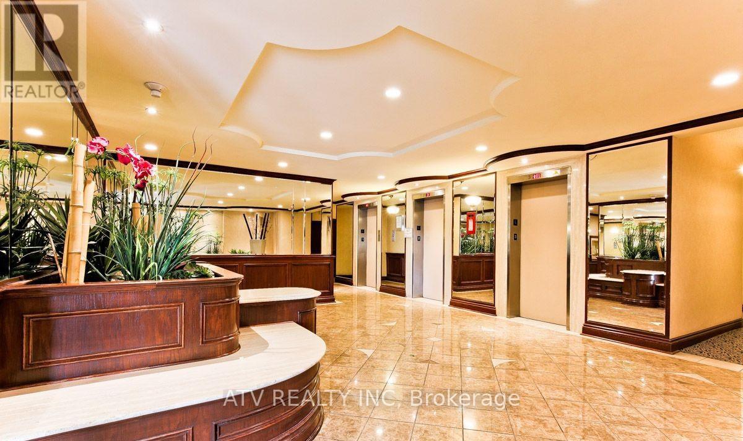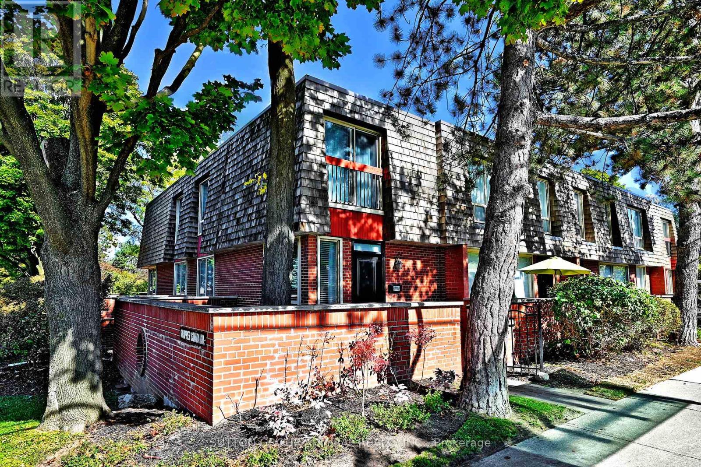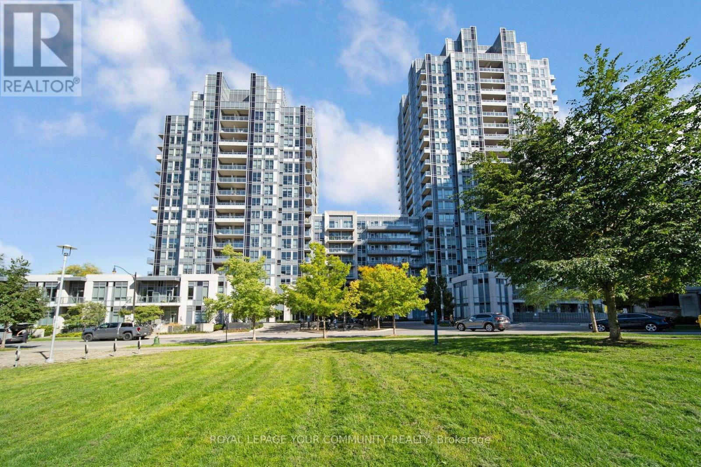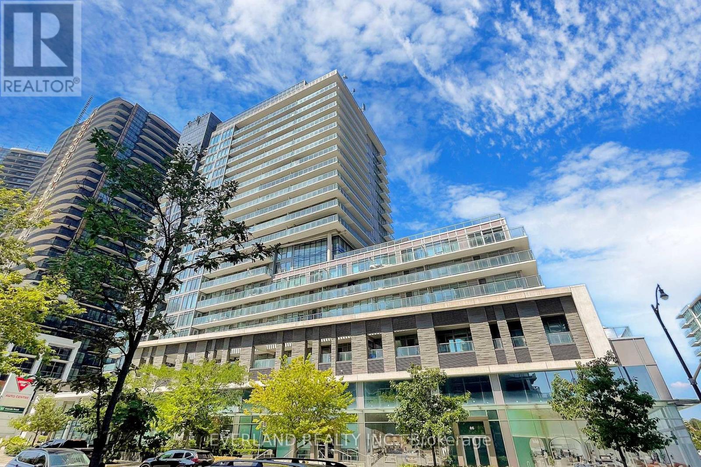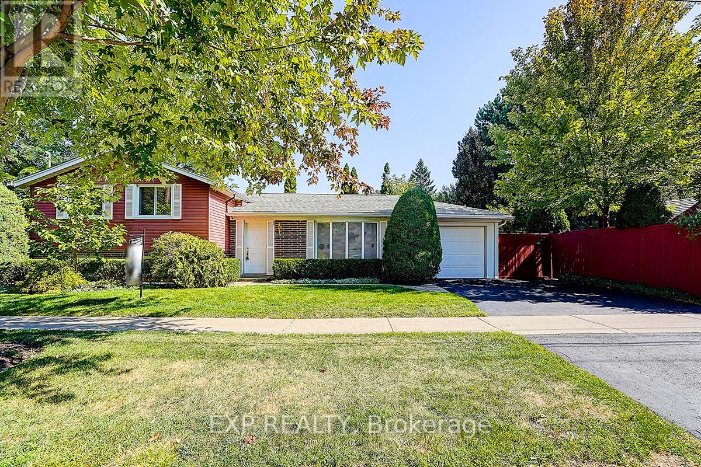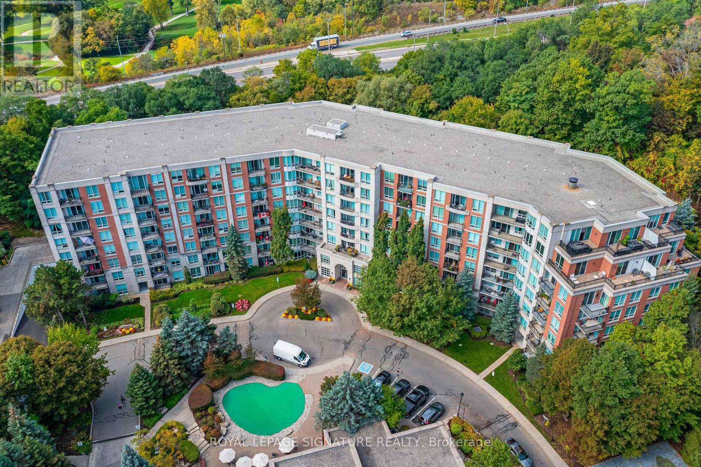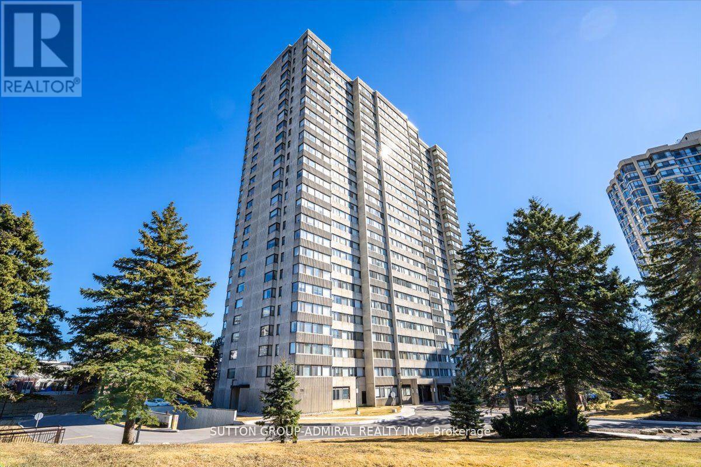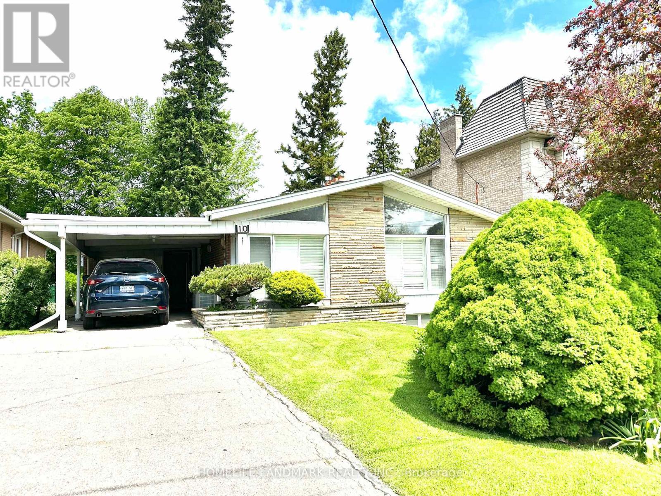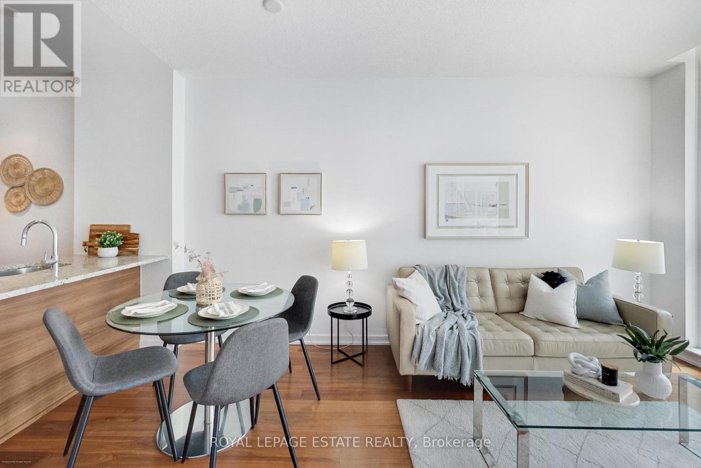- Houseful
- ON
- Toronto
- Willowdale
- 309 Hillcrest Ave
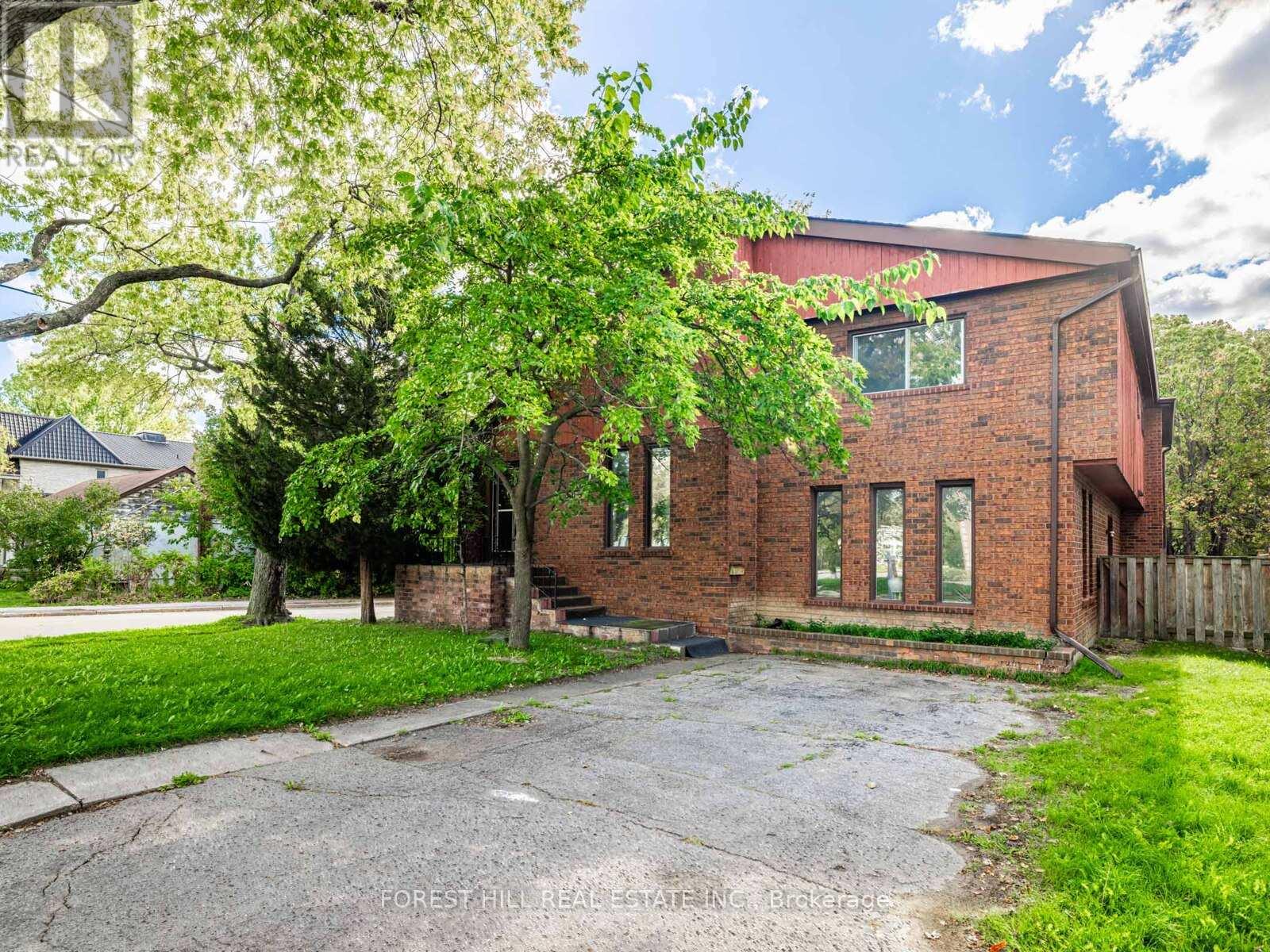
Highlights
Description
- Time on Housefulnew 11 hours
- Property typeSingle family
- Neighbourhood
- Median school Score
- Mortgage payment
Welcome to this bright and spacious residence perfectly positioned on a 50x130 ft corner lot.Featuring 5+3 bedrooms and a double garage, this home offers both comfort and functionality.The main floor includes generous living and dining spaces that open to a private patio and backyardideal for entertaining.Step inside through one of two elegant marble-floored entrances. The kitchen is finished with granite countertops, while a skylight and chandelier illuminate the impressive open-riser oak staircase. Beautiful hardwood flooring runs throughout the home.Upstairs, the primary suite features a 4-piece ensuite and a large walk-in closet. Built-in closets in other rooms provide ample storage.Location highlights: just minutes to Bayview & Sheppard, easy access to the subway, Hwy 401, and Bayview Village. Close to the library, community centre, parks, and top-ranked schools Earl Haig SS, Hollywood PS, and Bayview MS. (id:63267)
Home overview
- Cooling Central air conditioning
- Heat source Natural gas
- Heat type Forced air
- Sewer/ septic Sanitary sewer
- # total stories 2
- # parking spaces 6
- Has garage (y/n) Yes
- # full baths 3
- # half baths 1
- # total bathrooms 4.0
- # of above grade bedrooms 7
- Flooring Hardwood, carpeted
- Subdivision Willowdale east
- Directions 2036720
- Lot size (acres) 0.0
- Listing # C12453977
- Property sub type Single family residence
- Status Active
- 2nd bedroom 11.35m X 9.68m
Level: 2nd - Primary bedroom 17.72m X 14.44m
Level: 2nd - Library 13.45m X 10.01m
Level: 2nd - 3rd bedroom 13.45m X 11.32m
Level: 2nd - 4th bedroom 12.3m X 9.84m
Level: 2nd - Kitchen 25.1m X 9.51m
Level: Ground - Dining room 13.62m X 12.14m
Level: Ground - Living room 20.67m X 15.58m
Level: Ground - Family room 15.75m X 15.58m
Level: Ground
- Listing source url Https://www.realtor.ca/real-estate/28971219/309-hillcrest-avenue-toronto-willowdale-east-willowdale-east
- Listing type identifier Idx

$-7,197
/ Month

