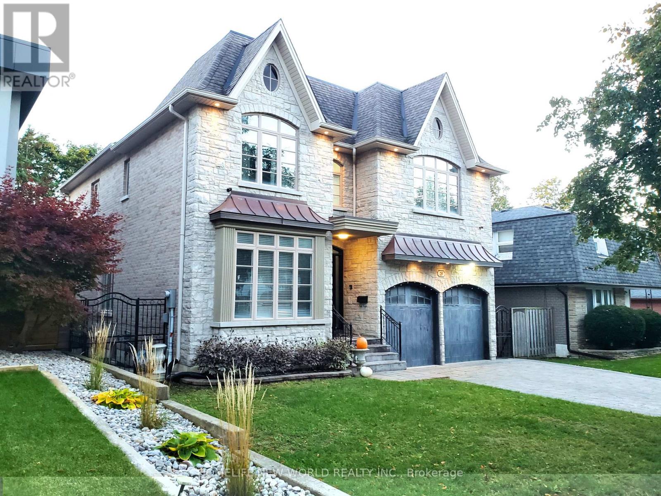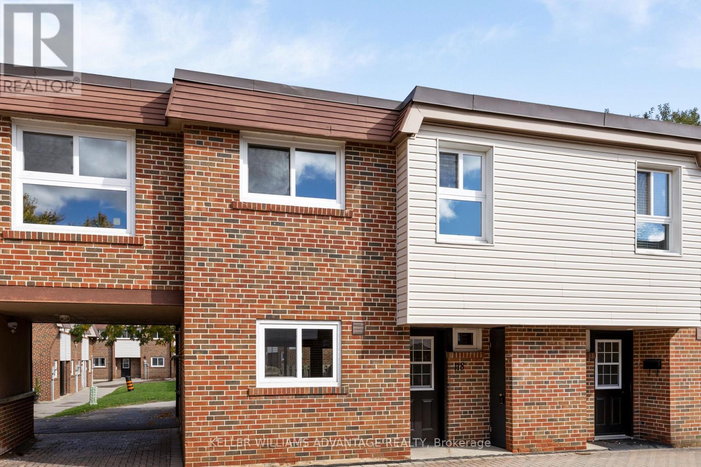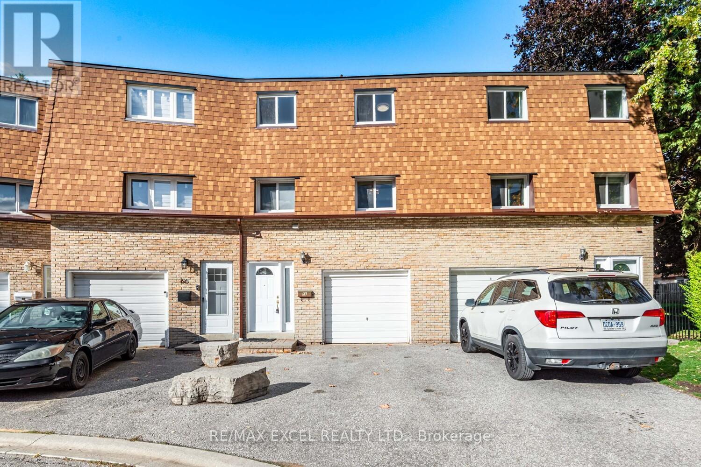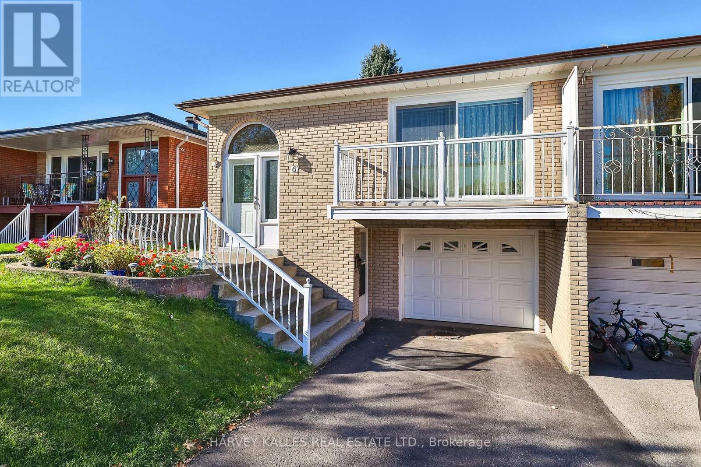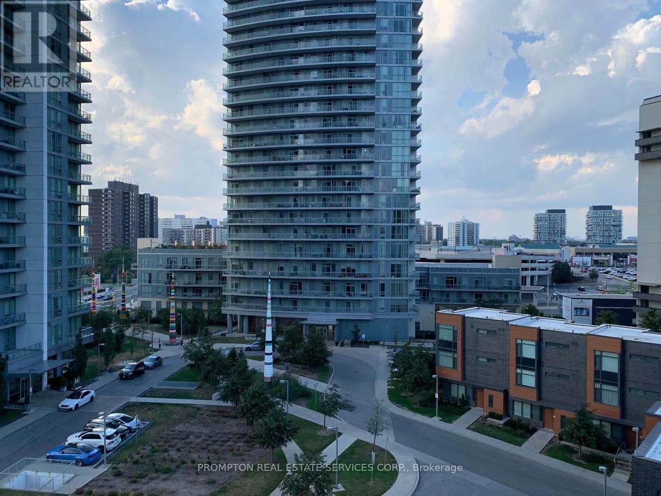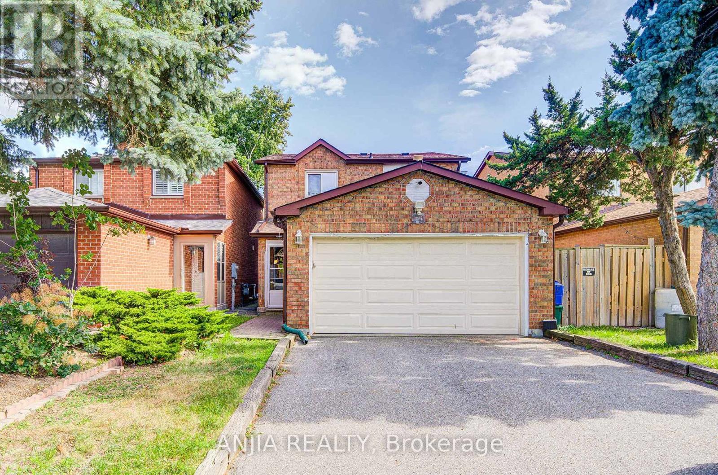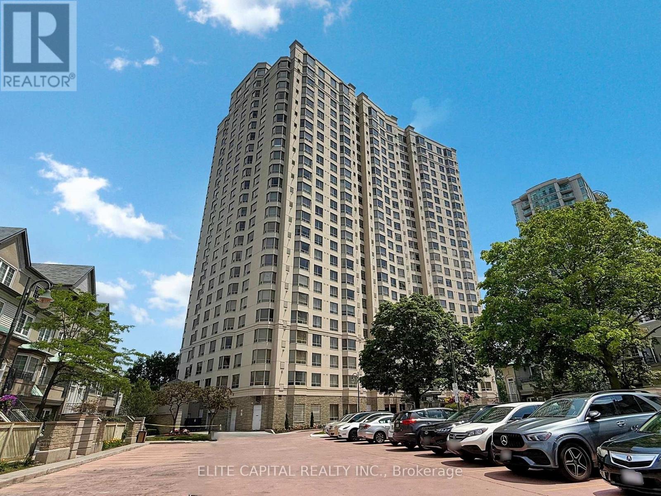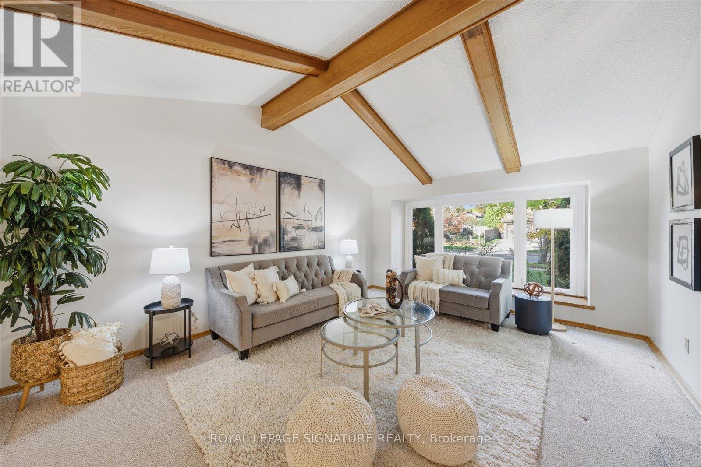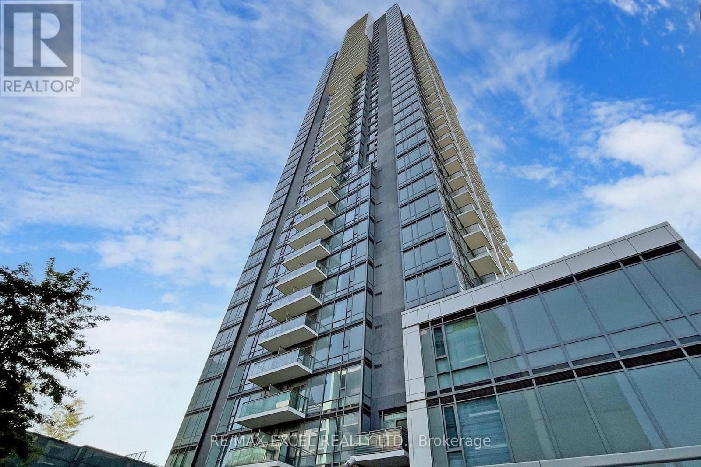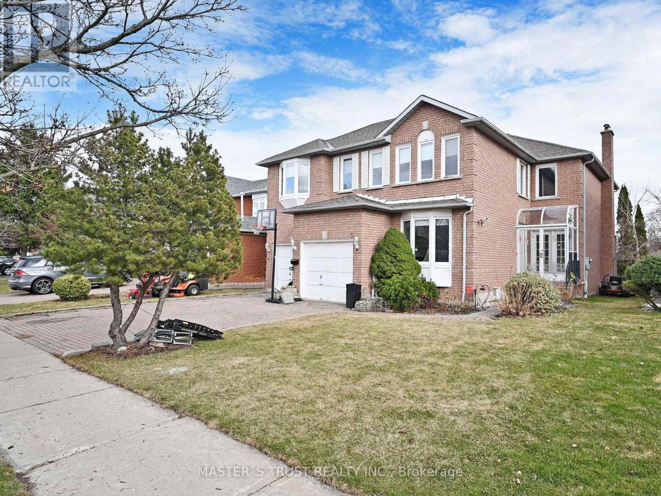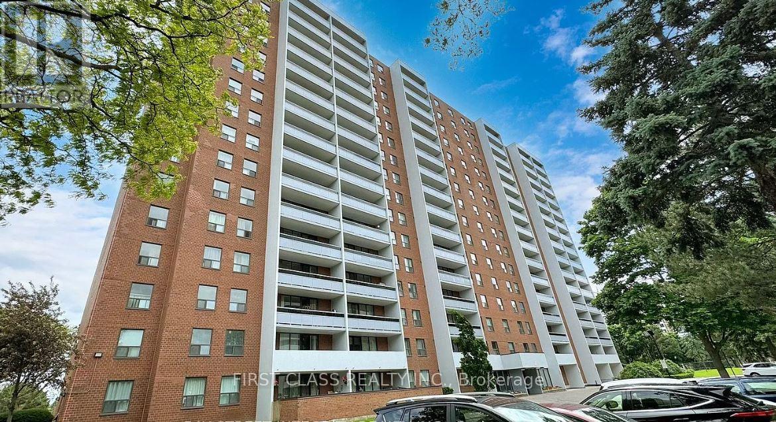- Houseful
- ON
- Toronto
- L'Amoreaux
- 31 Candlebrook Cres
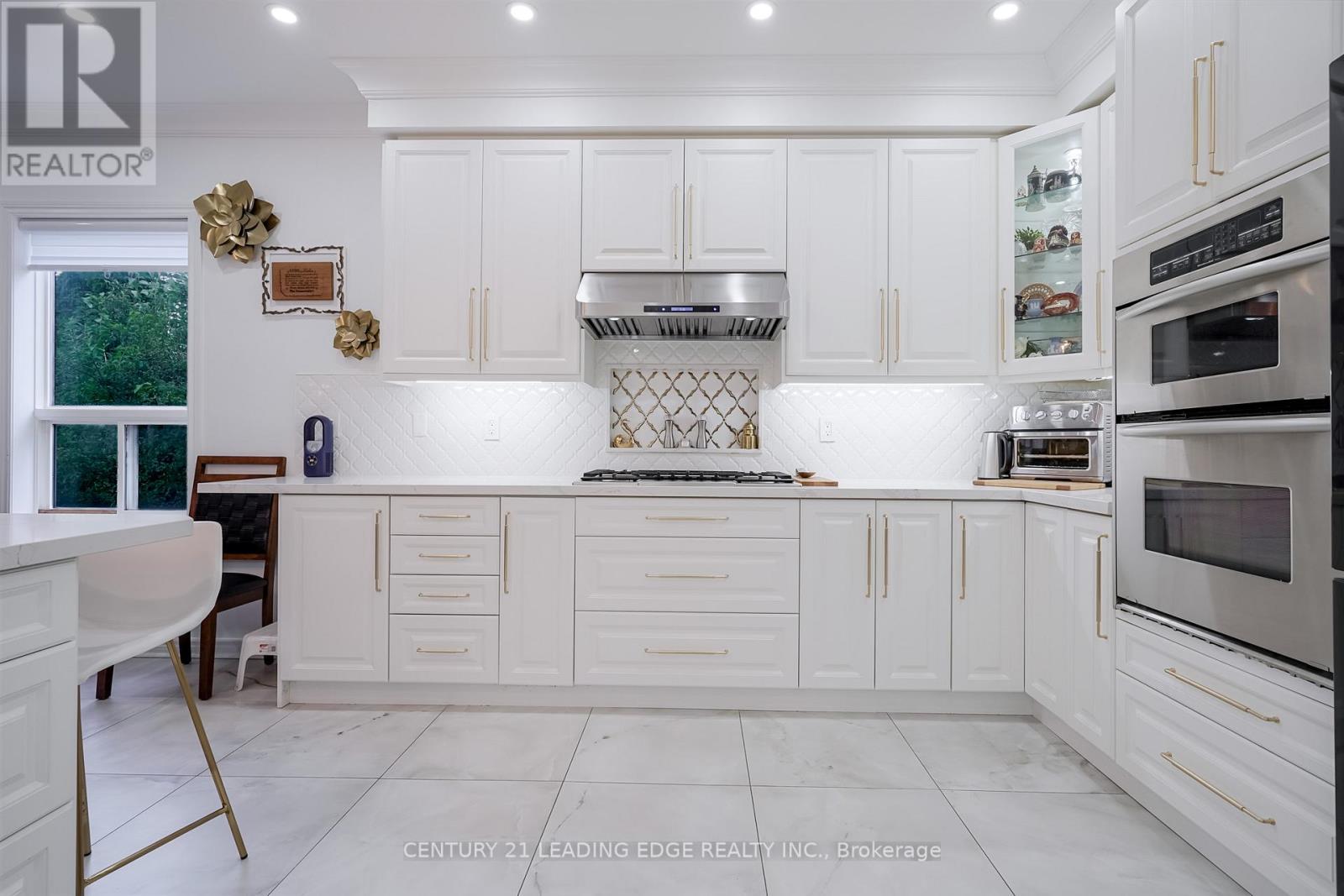
Highlights
Description
- Time on Houseful68 days
- Property typeSingle family
- Neighbourhood
- Median school Score
- Mortgage payment
Don't miss this Fantastic Home, With its unique features and impressive details, this home is sure to exceed your expectations. Let's schedule a viewing and make your dream home a reality! Fantastic opportunity to buy this property from Original owners, Master ensuite has it's own laundry, 2nd Ensuite + Jack & Jill ie all bedrooms connected to washrooms. Tons of high quality upgrades, pride of ownership. Finished basement with bedroom, full kitchen + wet bar, full bath and a separate laundry - WOW. This executive detached home in a quiet neighborhood has many executive features to enjoy. Located in a Crescent - NO TRAFFIC. This home is located in one of the newest subdivisions of L'Amoreaux built with 9-foot ceilings on the main floor. Close to all amenities, great schools, parks, supermarkets, TTC, 404 and 401. Additional Features: Exterior Pot lights, security cameras, Interlocked driveway, Fenced Backyard, Covered Deck 30ft x 18ft with Metal Roof, fan lights & plastic enclosures, solid gazebo with concrete floor & many more. Enjoy wider and deeper backyard. Tons of updates and upgrades every now and then. Washrooms updated last year. Basement Finished in 2016. Hardwood floor on main. Kitchen updated 2 years ago. Marble Foyer. (id:63267)
Home overview
- Cooling Central air conditioning
- Heat source Natural gas
- Heat type Forced air
- Sewer/ septic Sanitary sewer
- # total stories 2
- # parking spaces 5
- Has garage (y/n) Yes
- # full baths 4
- # half baths 1
- # total bathrooms 5.0
- # of above grade bedrooms 6
- Has fireplace (y/n) Yes
- Subdivision L'amoreaux
- Lot size (acres) 0.0
- Listing # E12282078
- Property sub type Single family residence
- Status Active
- Primary bedroom 7.01m X 4.91m
Level: 2nd - 2nd bedroom 5.52m X 3.6m
Level: 2nd - 3rd bedroom 4.15m X 3.17m
Level: 2nd - 4th bedroom 4.88m X 4.82m
Level: 2nd - Kitchen 4.72m X 2.9m
Level: Basement - Recreational room / games room 12.49m X 4.54m
Level: Basement - 5th bedroom 4.11m X 2.44m
Level: Basement - Foyer 2.68m X 1.22m
Level: Basement - Dining room 7.31m X 3.32m
Level: Main - Eating area 6.7m X 3.96m
Level: Main - Family room 5.64m X 5.18m
Level: Main - Den 3.81m X 2.47m
Level: Main - Living room 7.31m X 3.32m
Level: Main - Kitchen 6.7m X 3.96m
Level: Main
- Listing source url Https://www.realtor.ca/real-estate/28599495/31-candlebrook-crescent-toronto-lamoreaux-lamoreaux
- Listing type identifier Idx

$-5,013
/ Month

