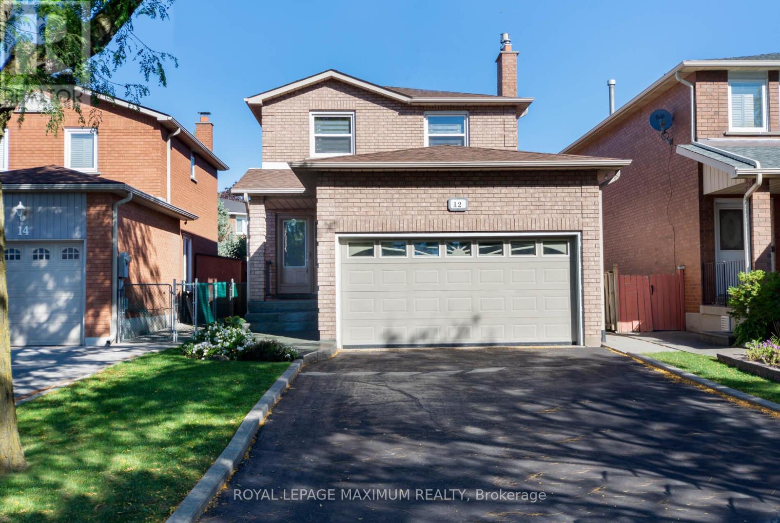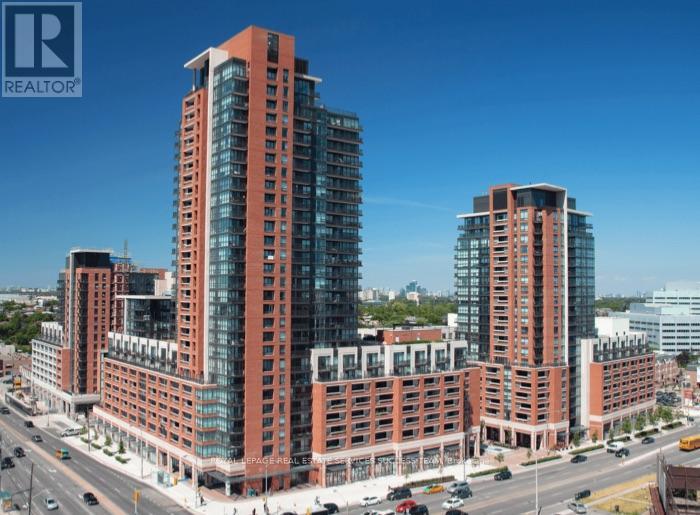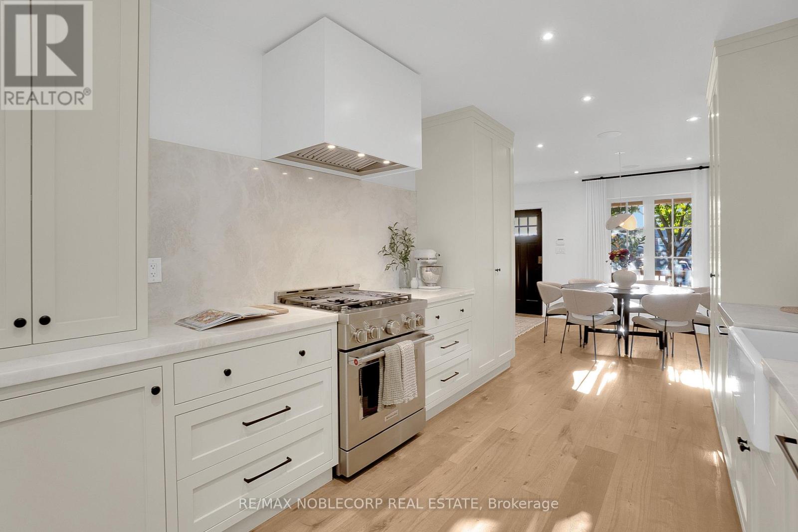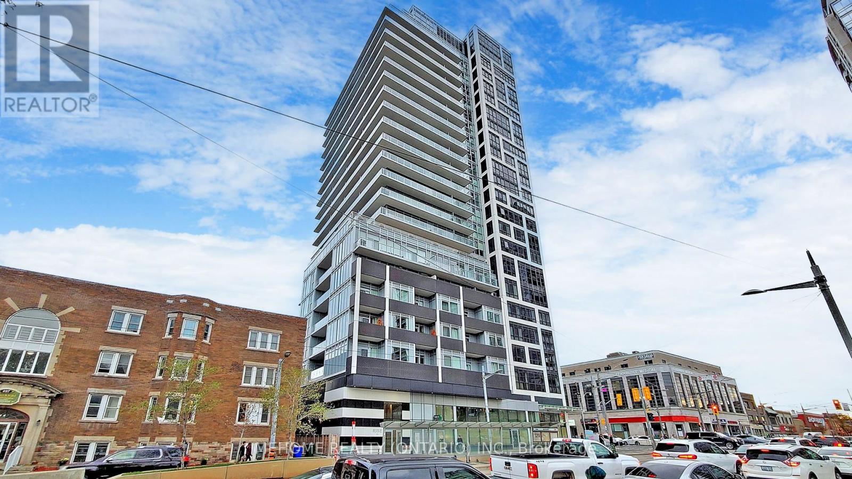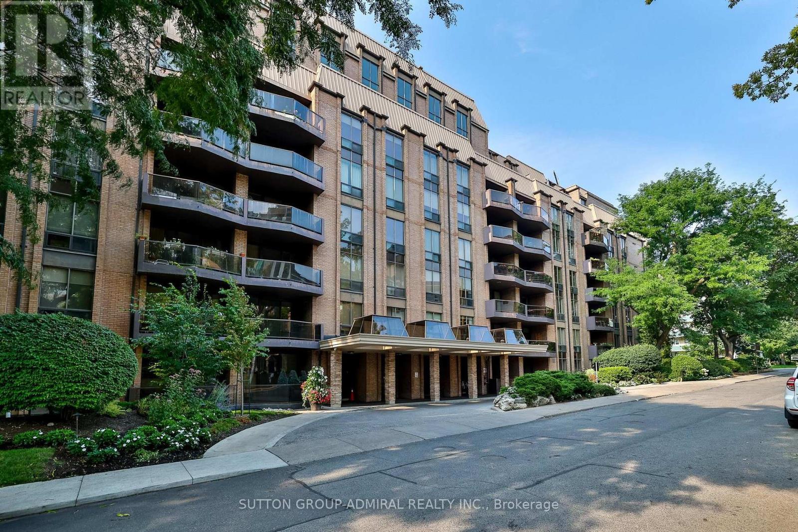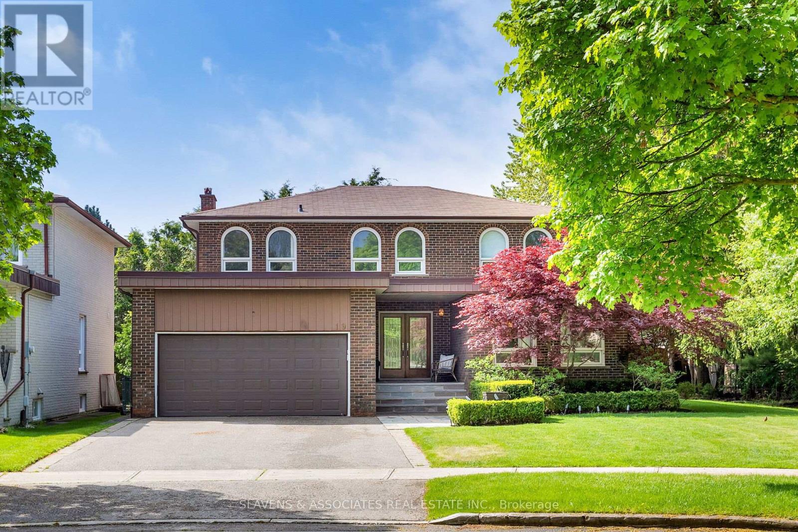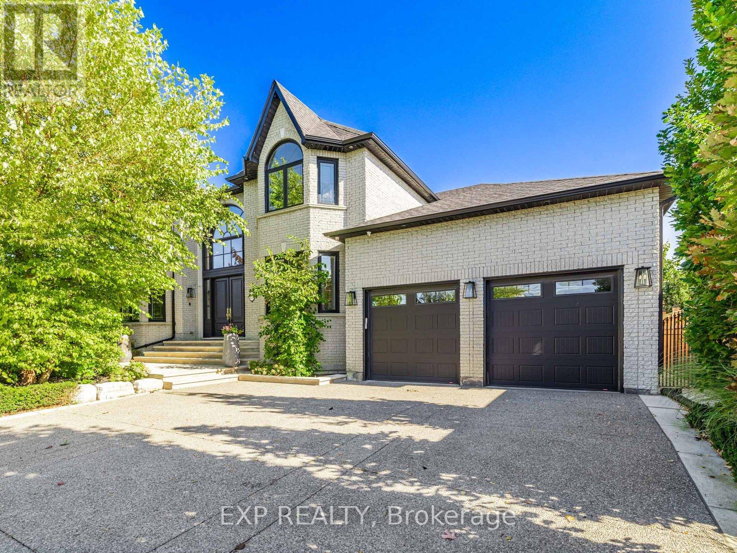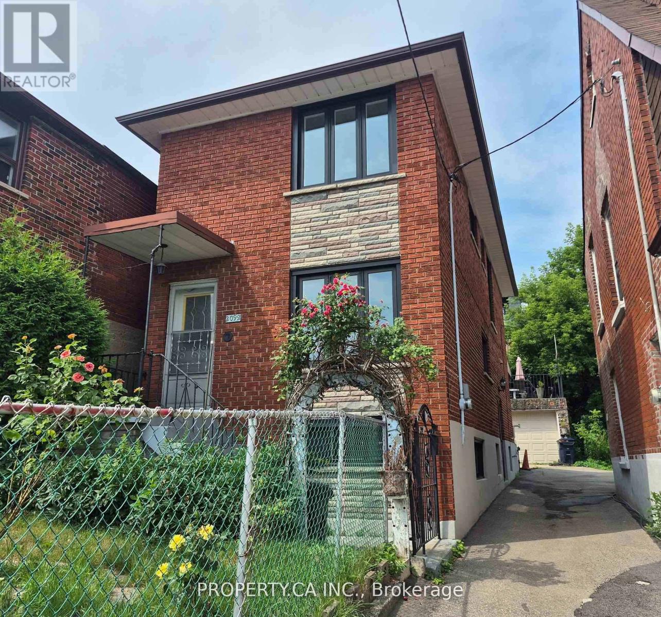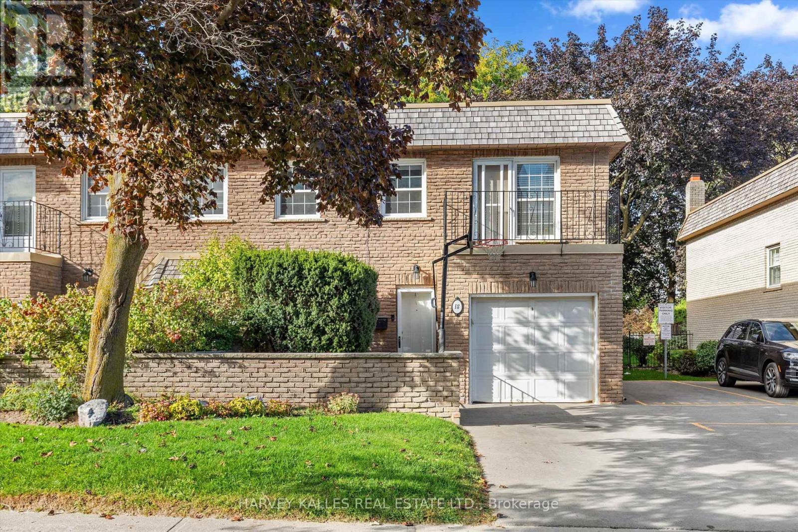- Houseful
- ON
- Toronto
- Clanton Park
- 31 Danby Ave
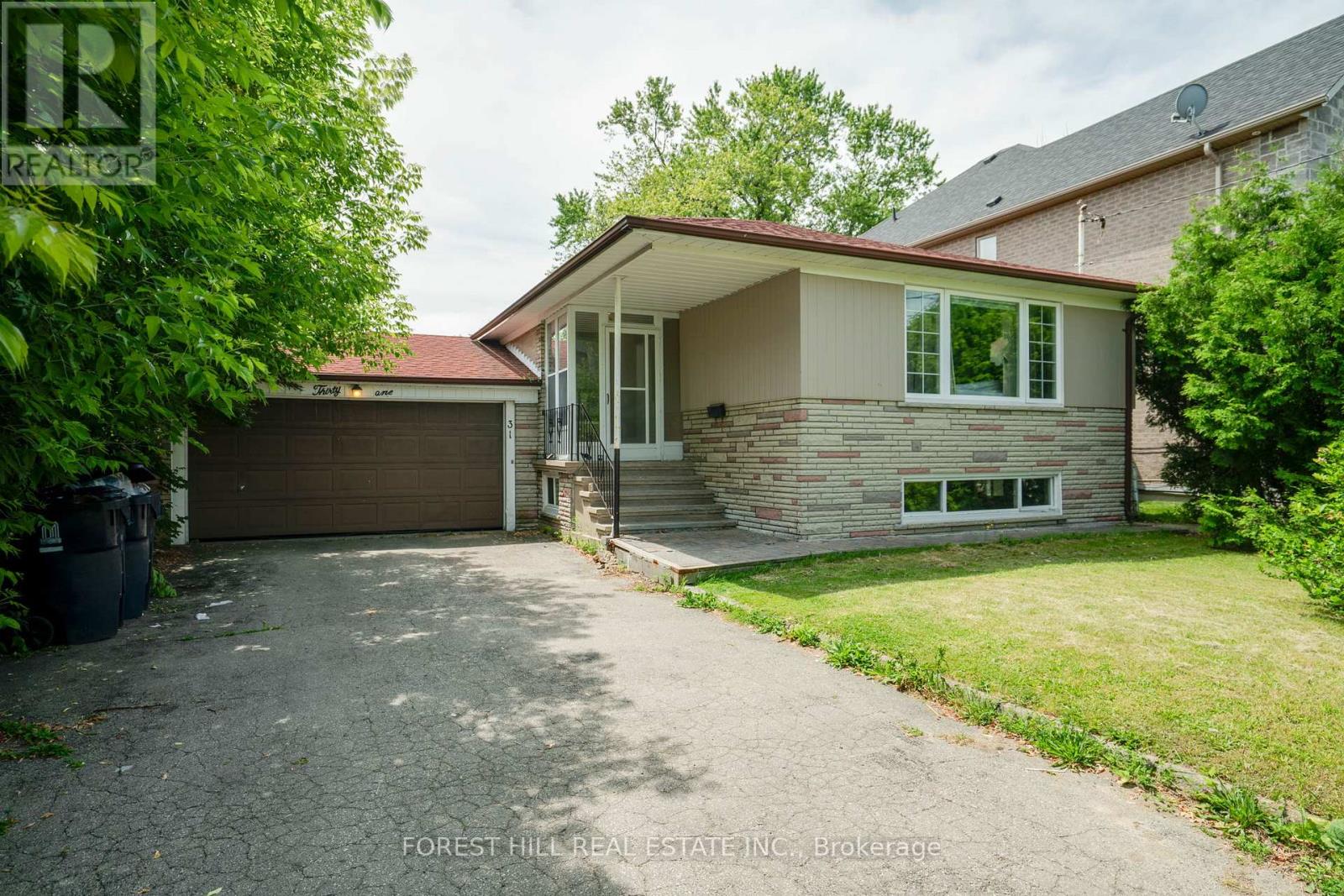
Highlights
Description
- Time on Housefulnew 2 days
- Property typeSingle family
- StyleBungalow
- Neighbourhood
- Median school Score
- Mortgage payment
Discover an exceptional opportunity in one of Toronto's most coveted, family-friendly neighbourhoods, Clanton Park! This charming bungalow, set on a generously sized lot, offers an incredible blend of immediate comfortable living and immense future potential. The main floor features a Large Open concept Updated Kitchen, 3 well-proportioned bedrooms and a full 5 piece bathroom, perfect for a growing family. Gleaming with natural light, the living spaces are inviting and ready for your personal touch. A significant highlight of this property is the separate entrance to the lower level, which boasts a Large Kitchen, Expansive Rec Room, two additional bedrooms and a 5 piece bathroom. This versatile space presents an ideal scenario for extended family living, an in Law Suite or anything your imagination offers. Beyond its current configuration, the large lot opens the door to exciting possibilities for reinvention. Imagine expanding the existing home to create your dream residence, or explore the potential for future development (subject to city approvals). Located in a prime Toronto location, you'll enjoy access to top-rated schools, beautiful parks, convenient amenities, steps to Transit and a vibrant community atmosphere. This is more than just a house; it's a strategic investment in your future, offering both immediate value and incredible potential in a highly sought-after area. (id:63267)
Home overview
- Cooling Central air conditioning
- Heat source Natural gas
- Heat type Forced air
- Sewer/ septic Sanitary sewer
- # total stories 1
- Fencing Fenced yard
- # parking spaces 6
- Has garage (y/n) Yes
- # full baths 2
- # total bathrooms 2.0
- # of above grade bedrooms 5
- Flooring Laminate, carpeted, ceramic, tile
- Subdivision Clanton park
- Directions 1914248
- Lot size (acres) 0.0
- Listing # C12229503
- Property sub type Single family residence
- Status Active
- 2nd bedroom 4.04m X 2.81m
Level: Basement - Kitchen 3.15m X 2.88m
Level: Basement - Bedroom 4.17m X 2.81m
Level: Basement - Recreational room / games room 7.3m X 3.06m
Level: Basement - Primary bedroom 3.87m X 3.26m
Level: Ground - 2nd bedroom 3.77m X 2.95m
Level: Ground - Bathroom 2.66m X 2.29m
Level: Ground - 3rd bedroom 3.26m X 3.29m
Level: Ground - Living room 5.45m X 3.95m
Level: Ground - Dining room 3.16m X 2.16m
Level: Ground - Kitchen 3.98m X 3.16m
Level: Ground - Eating area 2.51m X 2.8m
Level: Sub Basement
- Listing source url Https://www.realtor.ca/real-estate/28486495/31-danby-avenue-toronto-clanton-park-clanton-park
- Listing type identifier Idx

$-3,464
/ Month

