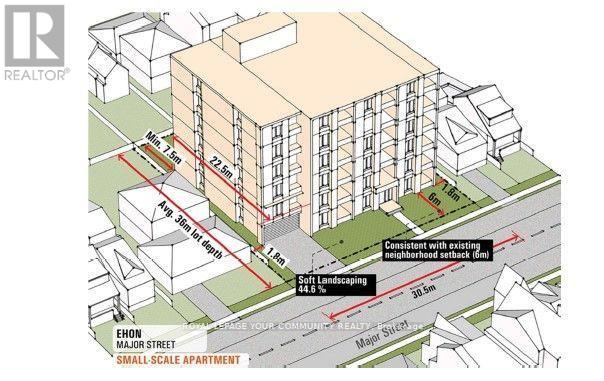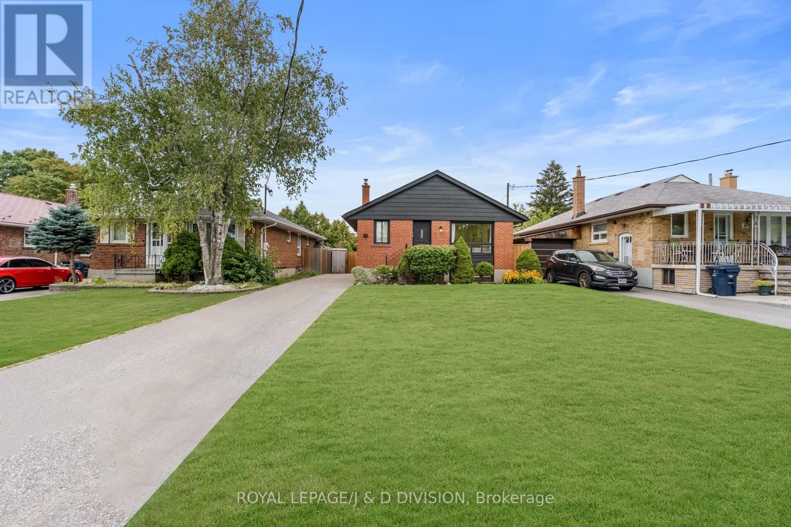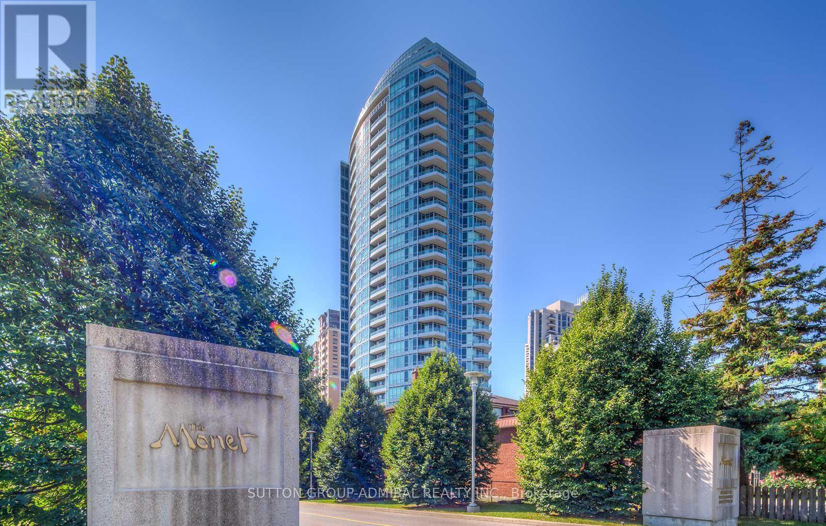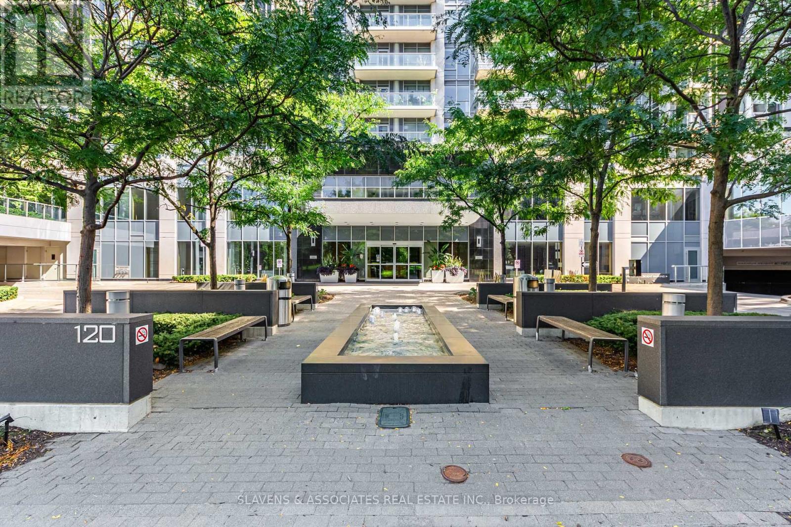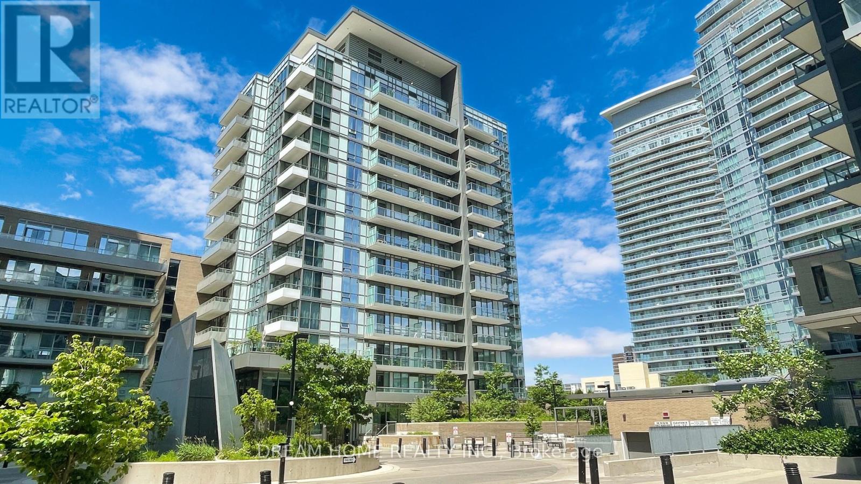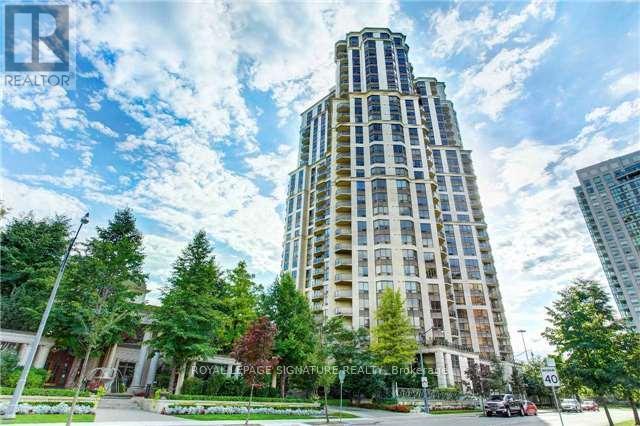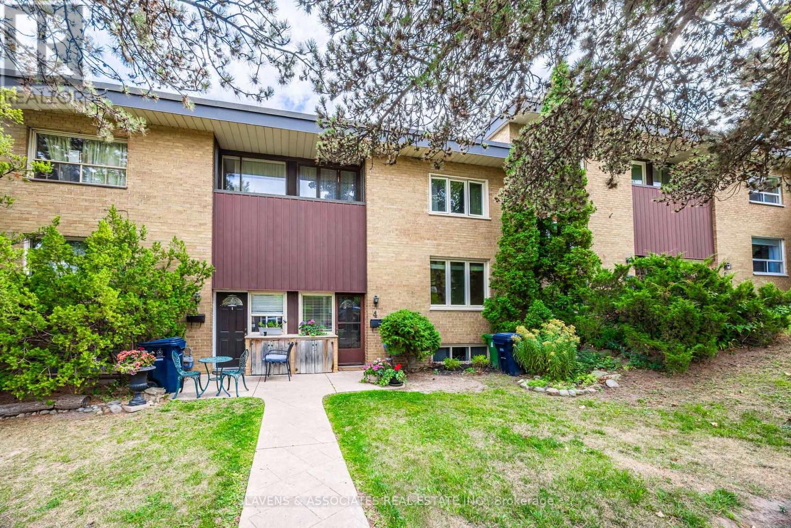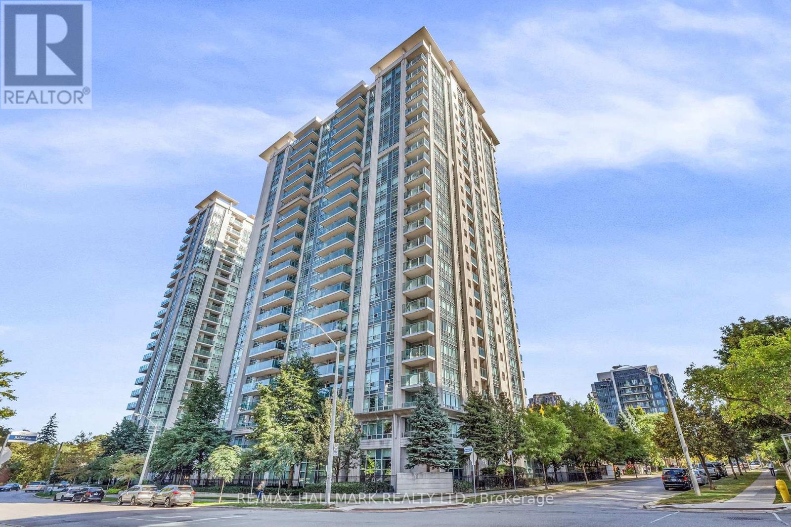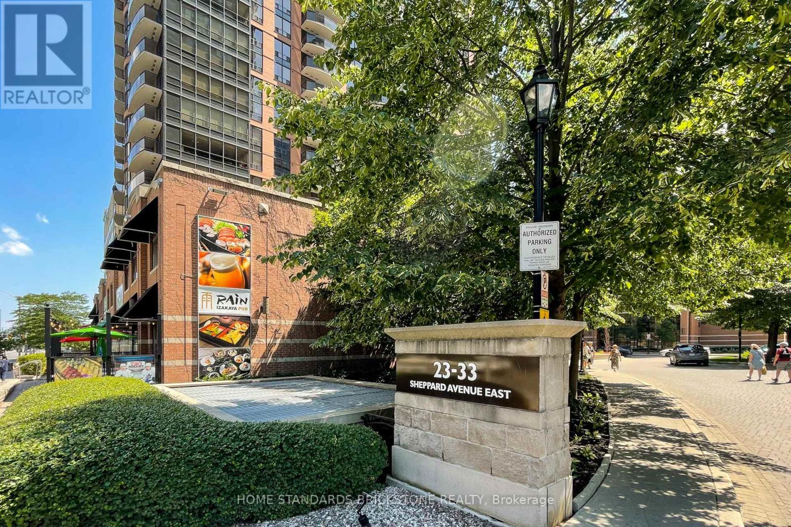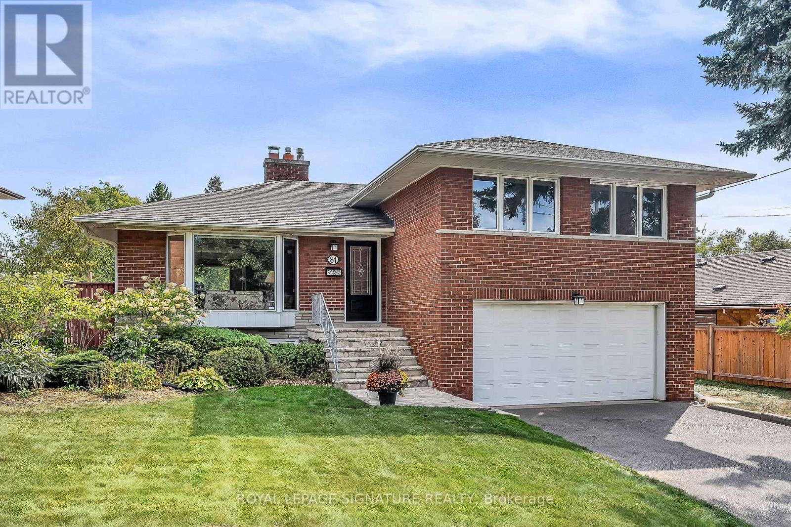- Houseful
- ON
- Toronto
- Henry Farm
- 31 George Henry Blvd
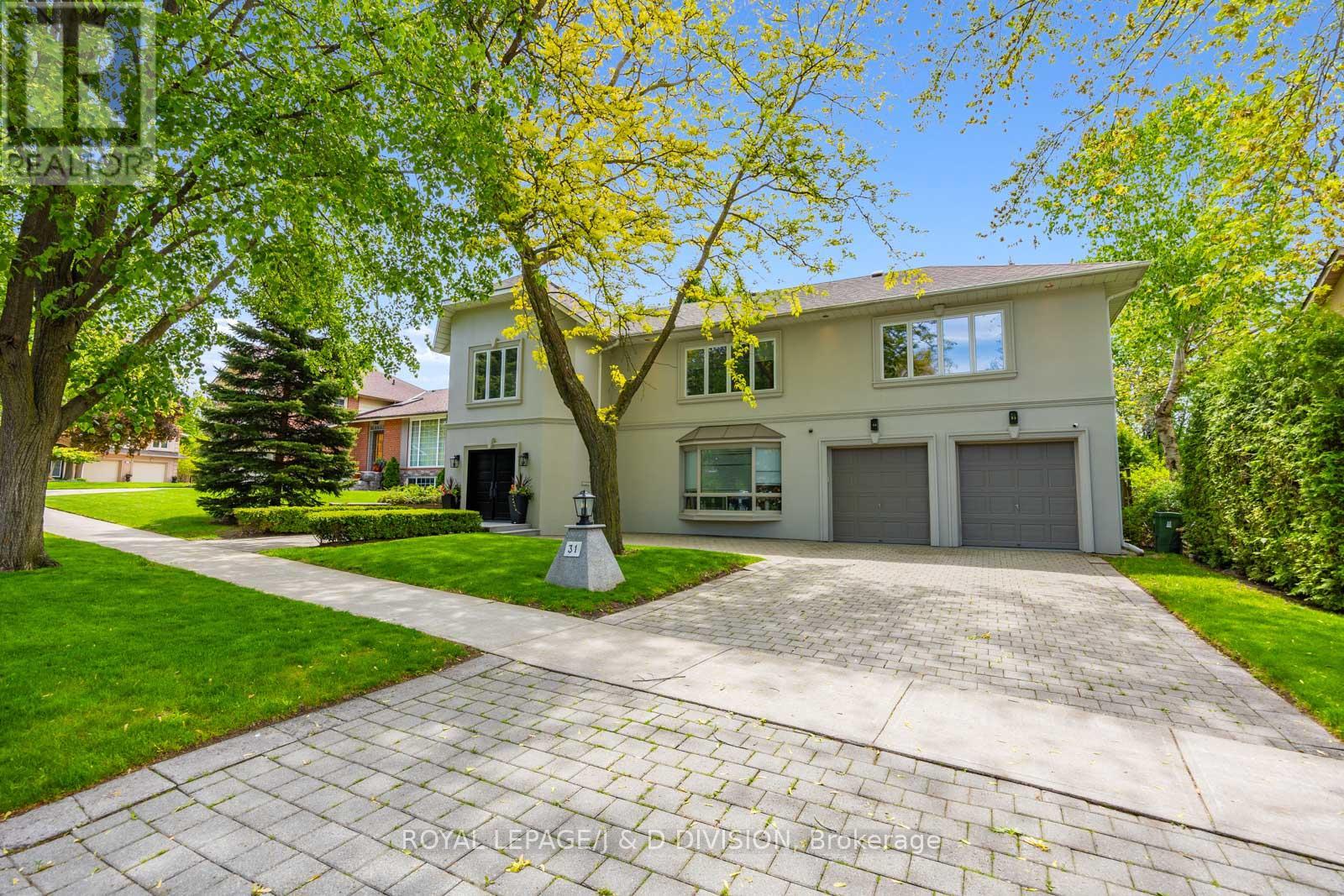
Highlights
This home is
253%
Time on Houseful
2 hours
School rated
6.8/10
Toronto
11.67%
Description
- Time on Housefulnew 2 hours
- Property typeSingle family
- Neighbourhood
- Median school Score
- Mortgage payment
Beautifully situated in Henry Farms on a gorgeous tree-lined street this immaculate, spacious family home was rebuilt in 1994 by the present owners. Soaring ceilings with stunning spiral staircase present at front foyer beautifully. 31 George Henry Boulevard offers potential for families with teenagers, or multi-generational families with grandparents wanting separate quarters above grade. The lower level offers 1,300 sq ft of extra living space, the fully fenced back yard is totally private with massive evergreens. Minutes from TTC, shopping, tranquil ravine trails, and great access to highways. Truly a wonderful family home. (id:63267)
Home overview
Amenities / Utilities
- Cooling Central air conditioning
- Heat source Natural gas
- Heat type Forced air
- Sewer/ septic Sanitary sewer
Exterior
- # total stories 2
- # parking spaces 6
- Has garage (y/n) Yes
Interior
- # full baths 3
- # half baths 1
- # total bathrooms 4.0
- # of above grade bedrooms 6
- Flooring Ceramic, tile, hardwood
- Has fireplace (y/n) Yes
Location
- Subdivision Henry farm
Overview
- Lot size (acres) 0.0
- Listing # C12418377
- Property sub type Single family residence
- Status Active
Rooms Information
metric
- 2nd bedroom 5.04m X 3.56m
Level: 2nd - 3rd bedroom 4.6m X 3.73m
Level: 2nd - Primary bedroom 7.26m X 5.49m
Level: 2nd - Office 3.39m X 2.46m
Level: 3rd - 4th bedroom 4.67m X 3.09m
Level: 3rd - Family room 12.4m X 4.22m
Level: Ground - Other 4.2m X 2.33m
Level: Ground - Family room 6.64m X 4.34m
Level: In Between - Laundry 3.54m X 3.07m
Level: Lower - Other 3.71m X 3.43m
Level: Lower - 5th bedroom 6.44m X 4.92m
Level: Lower - Other 5.19m X 3.07m
Level: Lower - Dining room 5.3m X 3.73m
Level: Main - Foyer 4.8m X 3.67m
Level: Main - Living room 6.86m X 6.69m
Level: Main - Kitchen 4.78m X 4.47m
Level: Main
SOA_HOUSEKEEPING_ATTRS
- Listing source url Https://www.realtor.ca/real-estate/28894812/31-george-henry-boulevard-toronto-henry-farm-henry-farm
- Listing type identifier Idx
The Home Overview listing data and Property Description above are provided by the Canadian Real Estate Association (CREA). All other information is provided by Houseful and its affiliates.

Lock your rate with RBC pre-approval
Mortgage rate is for illustrative purposes only. Please check RBC.com/mortgages for the current mortgage rates
$-7,999
/ Month25 Years fixed, 20% down payment, % interest
$
$
$
%
$
%

Schedule a viewing
No obligation or purchase necessary, cancel at any time
Nearby Homes
Real estate & homes for sale nearby

