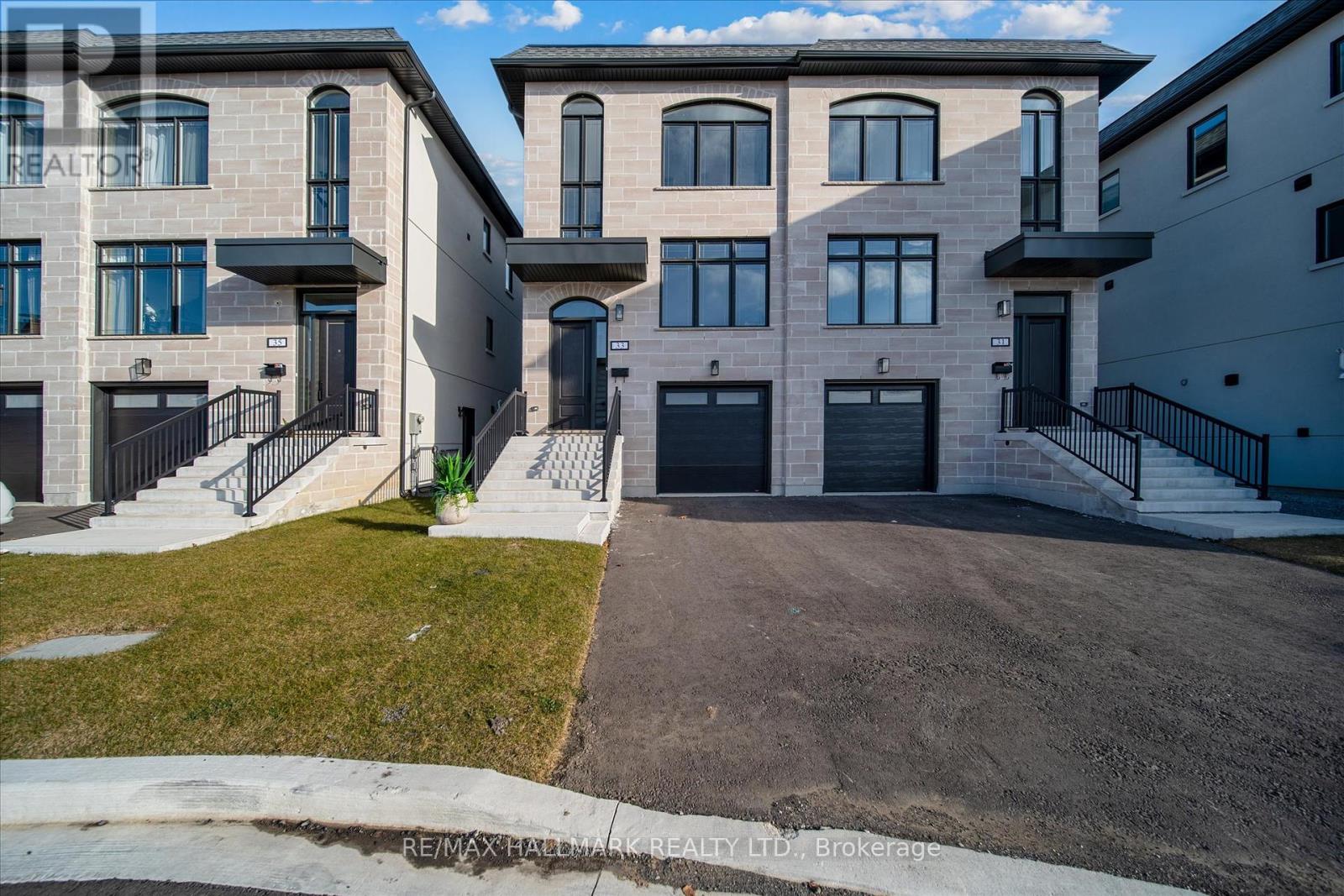- Houseful
- ON
- Toronto
- Humber Summit
- 31 St Gaspars Ct

Highlights
Description
- Time on Houseful47 days
- Property typeSingle family
- Neighbourhood
- Median school Score
- Mortgage payment
Welcome To The Homes of St. Gaspar Where Sophistication Meets Contemporary Living. This Brand-New Collection Of Executive 3 Storey Semis Is Located On Hidden Enclave And Offers A Stunning Sole Model. 3 +2 Beds & 4 Baths Boasting 2000 Sqft Of Luxury Living Including An Above Ground In law Suite with Second Kitchen & 4 Separate Entrances. Bright & Spacious Open Concept Layout With 9-10 ft Smooth Ceilings & Pot Lights Throughout. Superior Craftsmanship, Millwork & High End Finishes. Beautiful Oak Hardwood Floors, Custom Crown Moulding, Upgraded5''Baseboards, Custom Closets W/ Built Ins Throughout, Designer Gourmet Kitchen With Quartz Counter, Centre Island & Stainless Steel Applicance Package. Beautiful Front & Rear Lanscaping W/ Private Backyard Oasis & Privacy Fence. Experience Luxury Today. **EXTRAS** Spa Like Bathrooms W/ Shower Glass Enclosures, Vanity Mirrors & Lighting, Custom Cabinets & Ceramic Sinks, Rough In Smart HomeTechnology, Central Vac System, 200 AMP Electrical Service! (id:63267)
Home overview
- Cooling Central air conditioning
- Heat source Natural gas
- Heat type Forced air
- Sewer/ septic Sanitary sewer
- # total stories 3
- # parking spaces 3
- Has garage (y/n) Yes
- # full baths 4
- # total bathrooms 4.0
- # of above grade bedrooms 3
- Flooring Hardwood, laminate
- Subdivision Humber summit
- Directions 1629853
- Lot size (acres) 0.0
- Listing # W12405878
- Property sub type Single family residence
- Status Active
- Primary bedroom 3.93m X 3.54m
Level: 2nd - 3rd bedroom 3.27m X 3.03m
Level: 2nd - 2nd bedroom 4.44m X 2.47m
Level: 2nd - Family room 5.63m X 4.63m
Level: Ground - Living room 7.1m X 3.26m
Level: Main - Kitchen 5.81m X 5.6m
Level: Main - Dining room 5.81m X 5.6m
Level: Main
- Listing source url Https://www.realtor.ca/real-estate/28867970/31-stgaspars-court-toronto-humber-summit-humber-summit
- Listing type identifier Idx

$-3,464
/ Month
