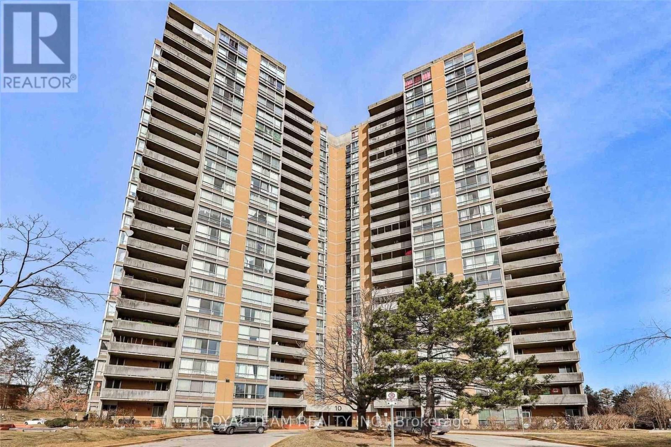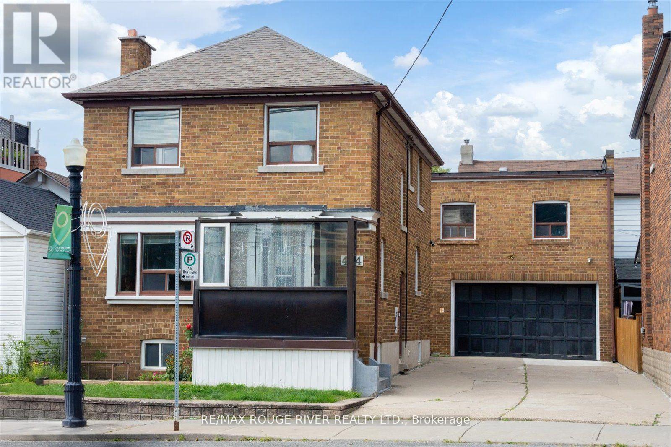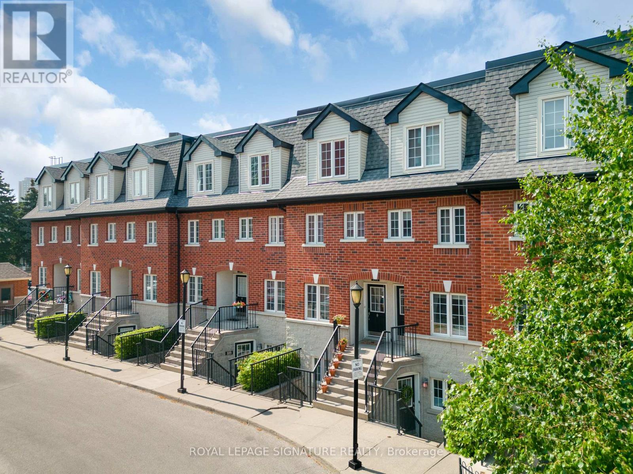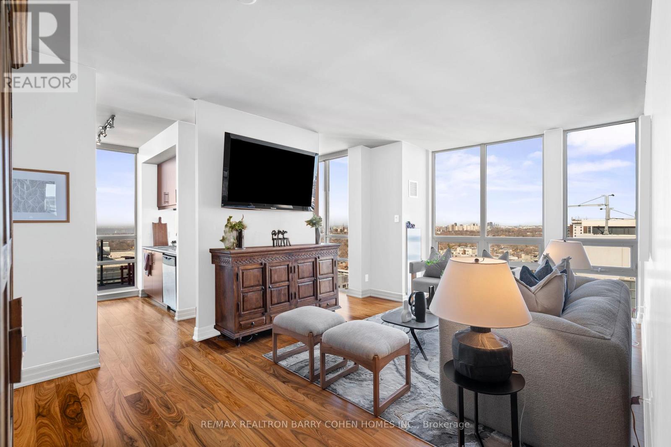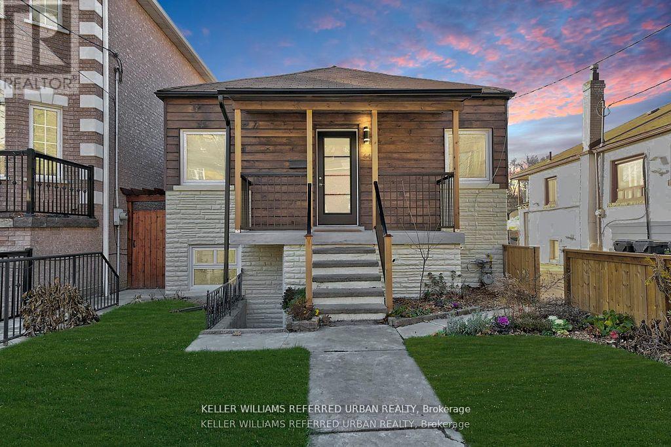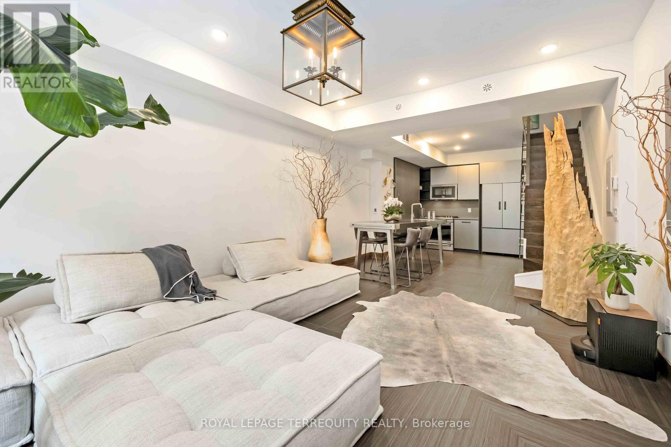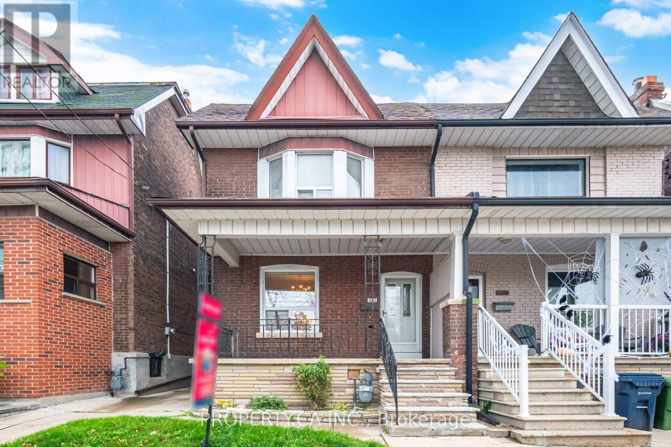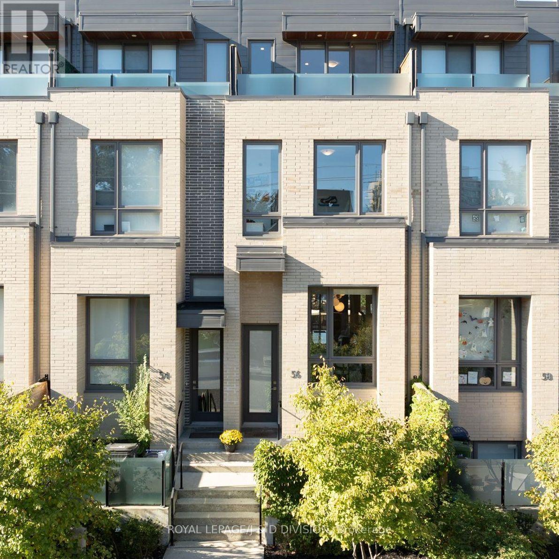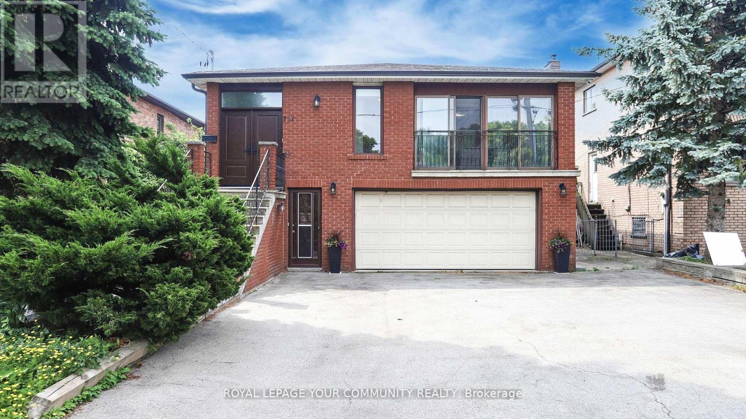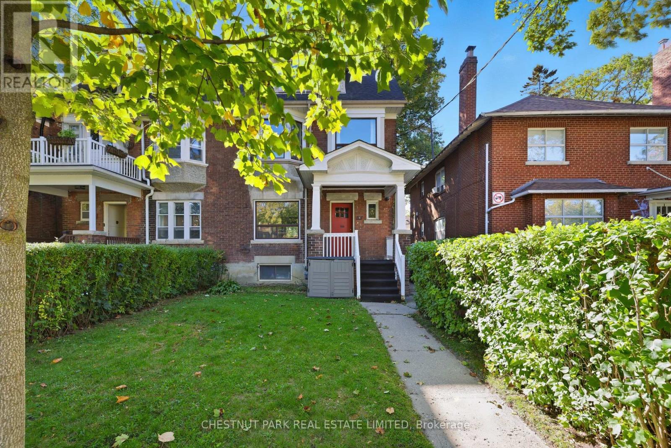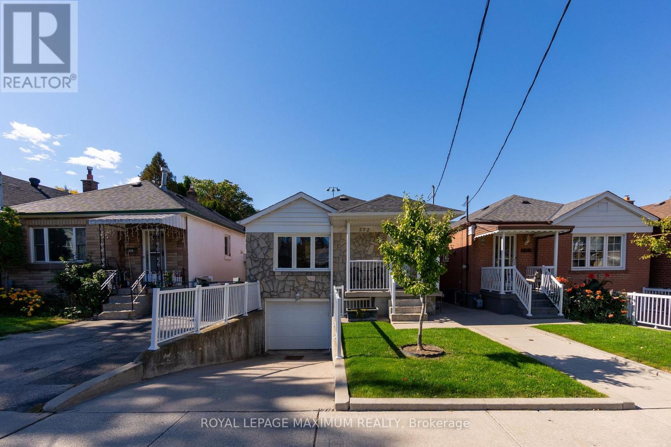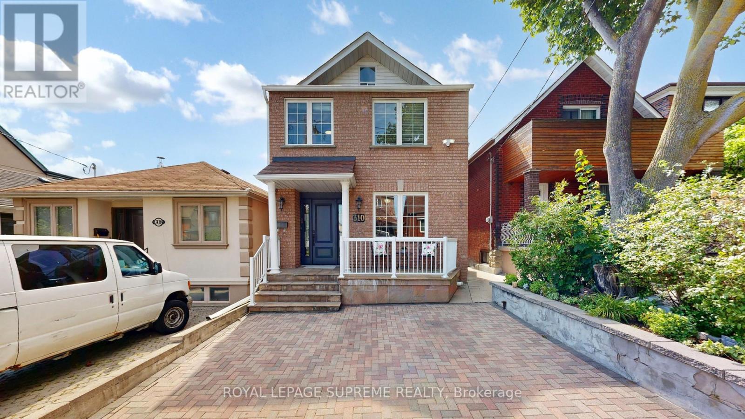
Highlights
Description
- Time on Houseful60 days
- Property typeSingle family
- Neighbourhood
- Median school Score
- Mortgage payment
310 Nairn Avenue isn't just a house its a fresh start with built-in opportunity at every turn. Step inside and feel the love in every detail, from the stylish quartz kitchen with gleaming stainless steel appliances to the warm, inviting living spaces perfect for family time or entertaining. You've got 4 generous bedrooms and 3 bathrooms, giving everyone their space. But here is the game changer: a fully separate 2-bedroom basement apartment with its own kitchen, laundry, and private walk-up ideal for in-laws, guests, or extra income. You'll find parking for two inside your double detached garage! and all of this in a vibrant, close-knit neighborhood near parks, schools, and everything you need. Whether you're growing your family, your future, or your investment portfolio this home is ready to deliver. (id:63267)
Home overview
- Cooling Central air conditioning
- Heat source Natural gas
- Heat type Forced air
- Sewer/ septic Sanitary sewer
- # total stories 2
- # parking spaces 2
- Has garage (y/n) Yes
- # full baths 3
- # total bathrooms 3.0
- # of above grade bedrooms 6
- Flooring Hardwood, laminate, ceramic
- Subdivision Caledonia-fairbank
- Directions 2205448
- Lot size (acres) 0.0
- Listing # W12315357
- Property sub type Single family residence
- Status Active
- 2nd bedroom 3.56m X 1.8m
Level: Basement - Bedroom 3.73m X 3.02m
Level: Basement - Living room 7.37m X 4.14m
Level: Basement - Kitchen 3.02m X 2.67m
Level: Basement - Laundry 2.57m X 2.74m
Level: Main - Dining room 4.04m X 4.32m
Level: Main - Living room 6.35m X 4.17m
Level: Main - Kitchen 3.23m X 4.22m
Level: Main - 4th bedroom 3.43m X 2.01m
Level: Upper - 3rd bedroom 2.92m X 3.91m
Level: Upper - Primary bedroom 4.5m X 3.78m
Level: Upper - 2nd bedroom 3.1m X 4.01m
Level: Upper
- Listing source url Https://www.realtor.ca/real-estate/28670558/310-nairn-avenue-toronto-caledonia-fairbank-caledonia-fairbank
- Listing type identifier Idx

$-3,277
/ Month

