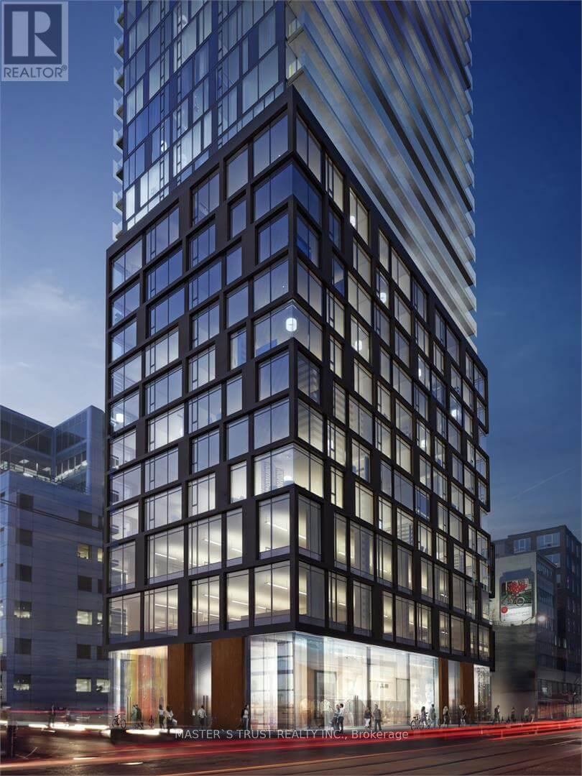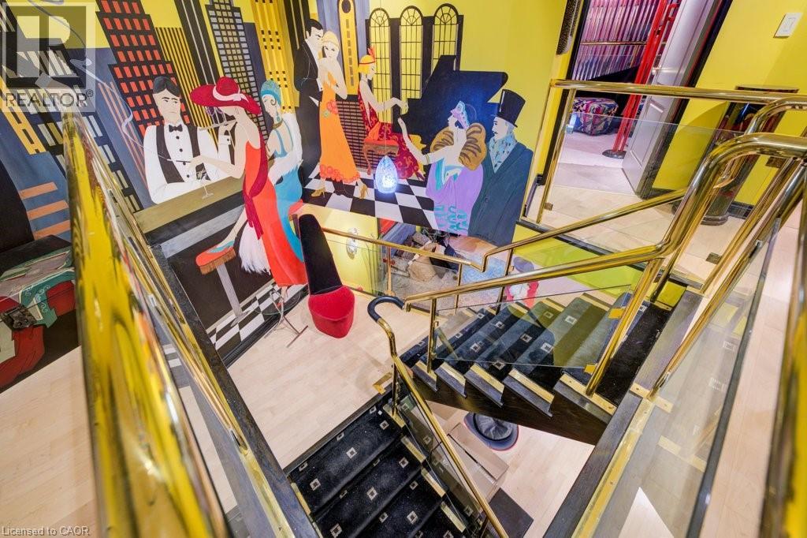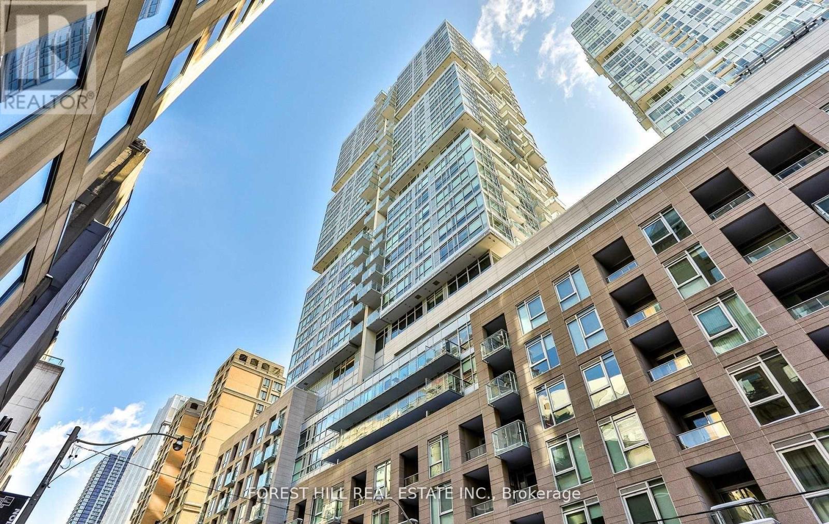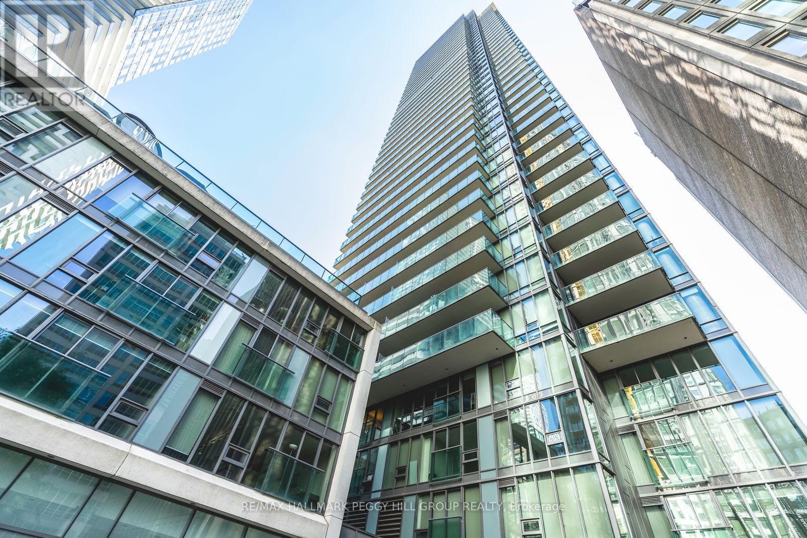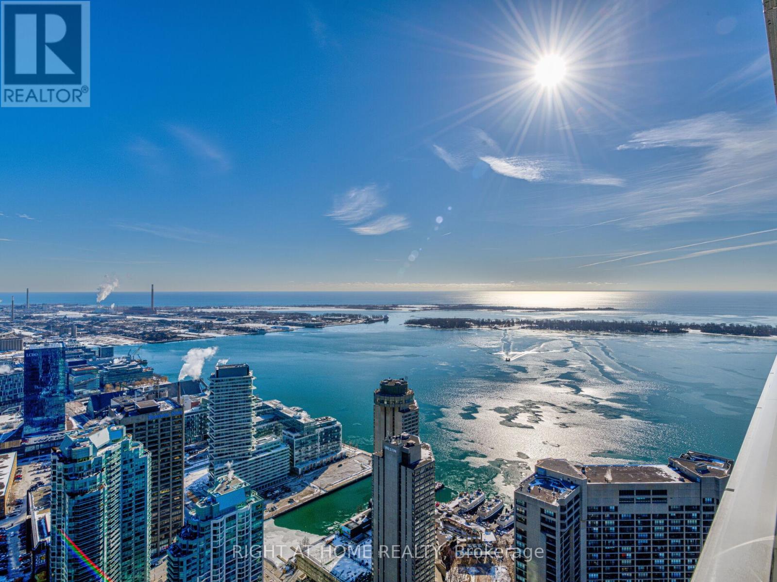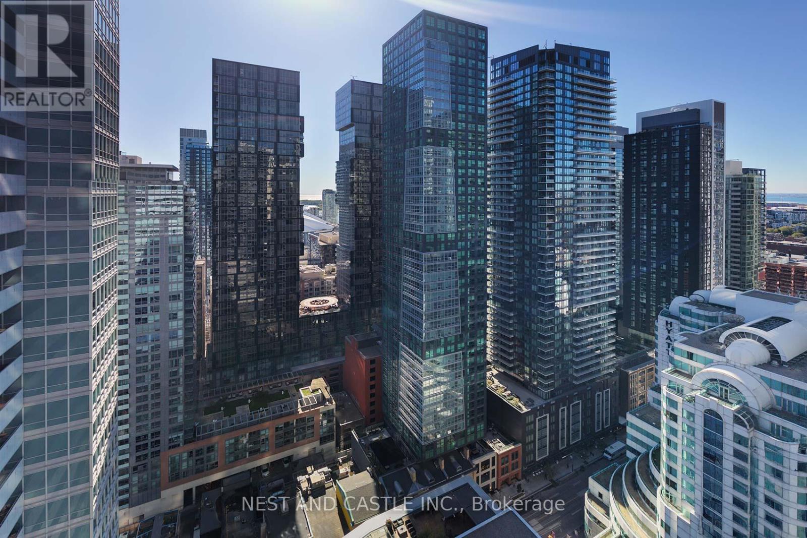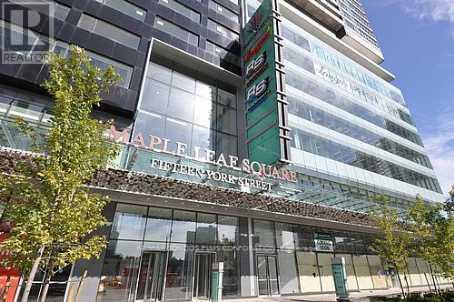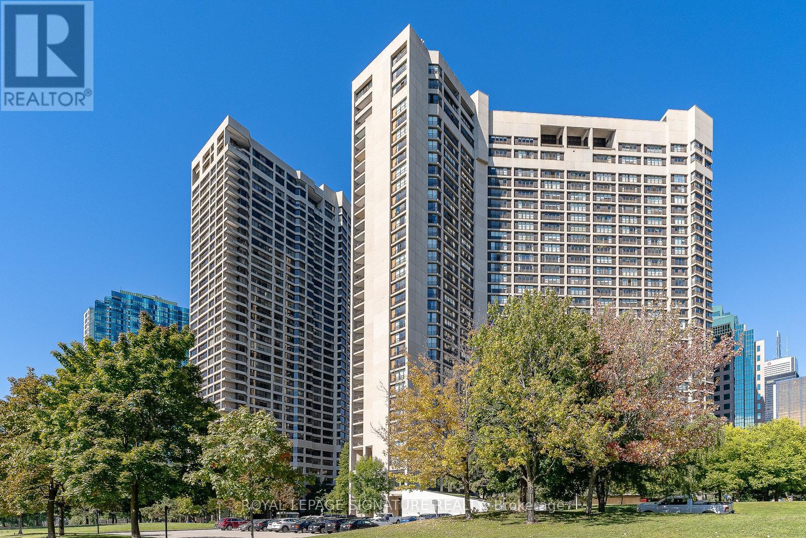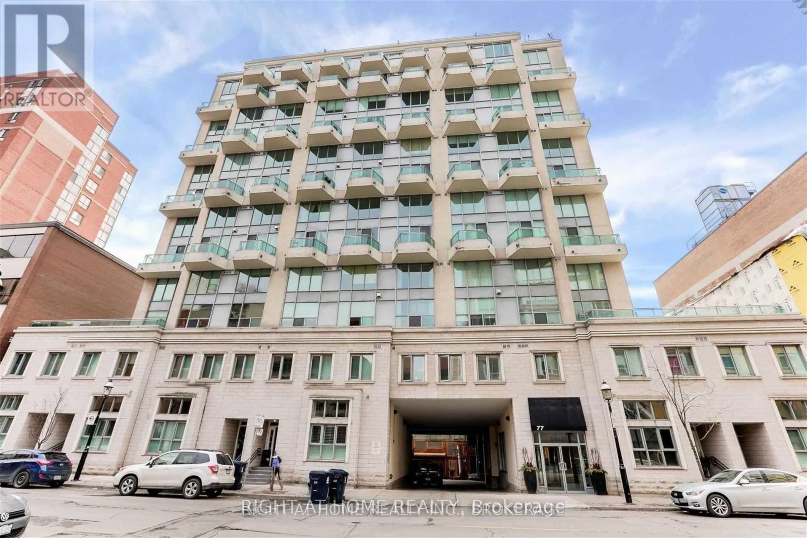- Houseful
- ON
- Toronto
- Bay Street Corridor
- 3604 311 Bay St
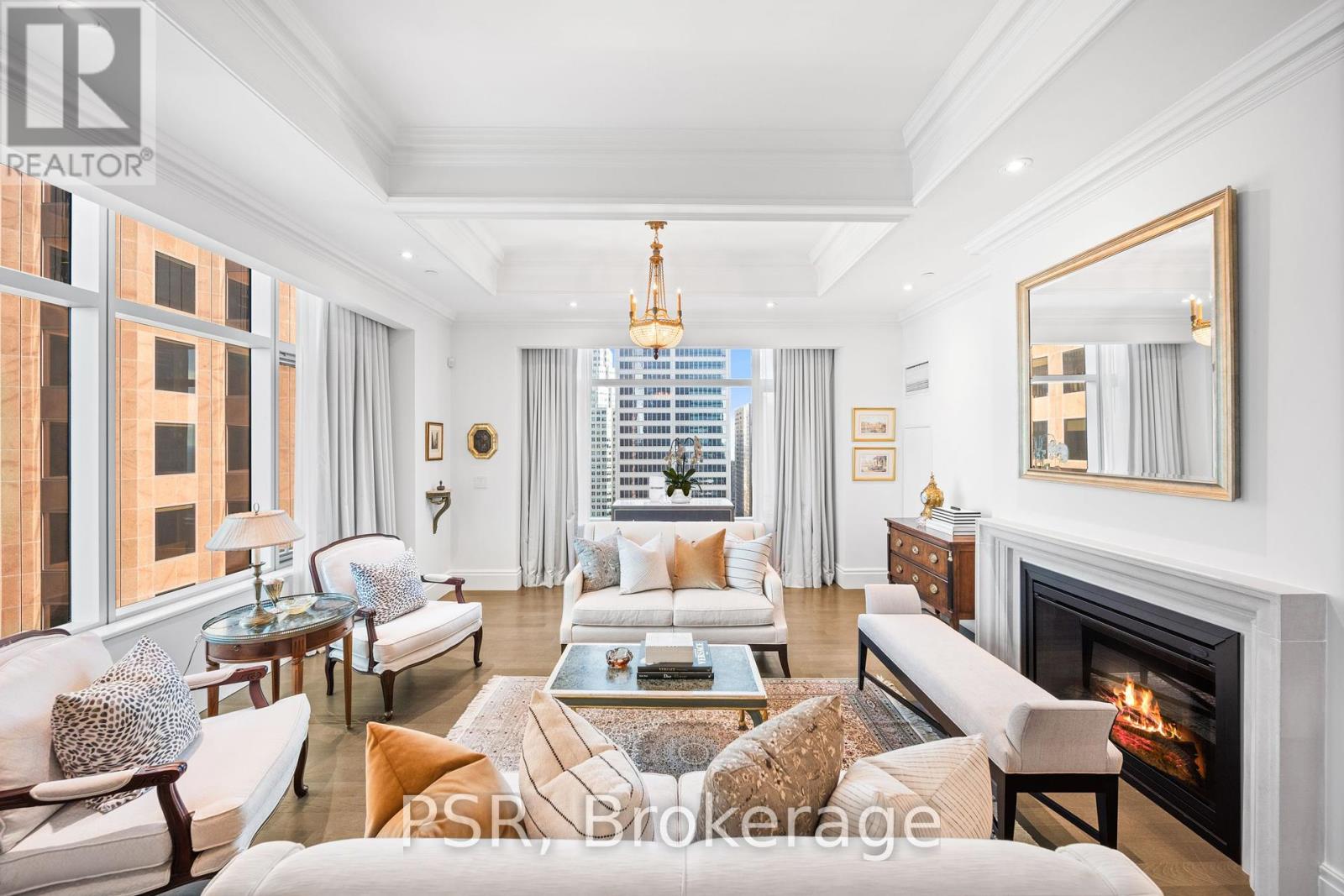
Highlights
Description
- Time on Houseful41 days
- Property typeSingle family
- Neighbourhood
- Median school Score
- Mortgage payment
Elegance And Opulence Awaits You At The St. Regis Residences. Welcome To Suite 3604, A Beautifully Appointed And Meticulously Maintained 2 Bedroom, 2 Full Bathroom Corner Suite. Spanning Just Shy Of 1,900 SF With No Expenses Spared - Designer Upgrades Along With 10.5ft Coffered Ceilings, Wainscotting, Marble & Italian Hardwood Flooring Throughout. Spacious, Open Concept Living & Dining Rooms Boast Ample Natural Light And Sweeping South East Views Of The Cityscape & Lake Ontario. All Window Coverings Included [Drapery, Sheers & Automated Shades]. Generously Sized Primary Bedroom Retreat Boasts Double Closets And A Spa-Like 6 Pc. Ensuite With Large Freestanding Bath & Heated Floors. Chefs Kitchen Offers Integrated Miele Appliances, Downsview Cabinetry, & Eat-in Breakfast Area. Enjoy Daily Access To Five Star Hotel Amenities: 24Hr. Concierge, Spa, Indoor Salt Water Pool, Sauna, State Of The Art Fitness Centre, Valet & Visitor Parking, As Well As The Private Residential Sky Lobby & Terrace (id:63267)
Home overview
- Cooling Central air conditioning
- Heat type Forced air
- Has pool (y/n) Yes
- # parking spaces 1
- Has garage (y/n) Yes
- # full baths 2
- # total bathrooms 2.0
- # of above grade bedrooms 2
- Flooring Hardwood
- Community features Pet restrictions
- Subdivision Bay street corridor
- View View
- Lot size (acres) 0.0
- Listing # C12391301
- Property sub type Single family residence
- Status Active
- Primary bedroom 4.4m X 4.52m
Level: Main - Eating area 2.3m X 3m
Level: Main - Utility 1m X 1m
Level: Main - 2nd bedroom 3.78m X 3m
Level: Main - Dining room 5.37m X 8.43m
Level: Main - Kitchen 3.49m X 2.91m
Level: Main - Living room 5.37m X 8.43m
Level: Main - Foyer 1.89m X 1.97m
Level: Main
- Listing source url Https://www.realtor.ca/real-estate/28835888/3604-311-bay-street-toronto-bay-street-corridor-bay-street-corridor
- Listing type identifier Idx

$-992
/ Month




