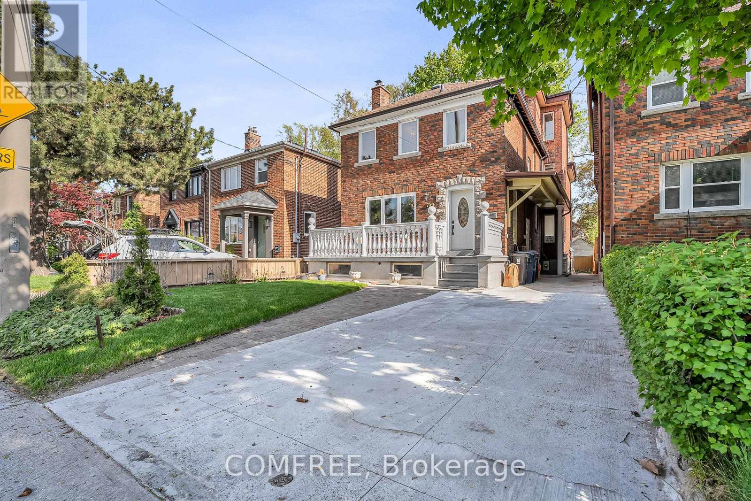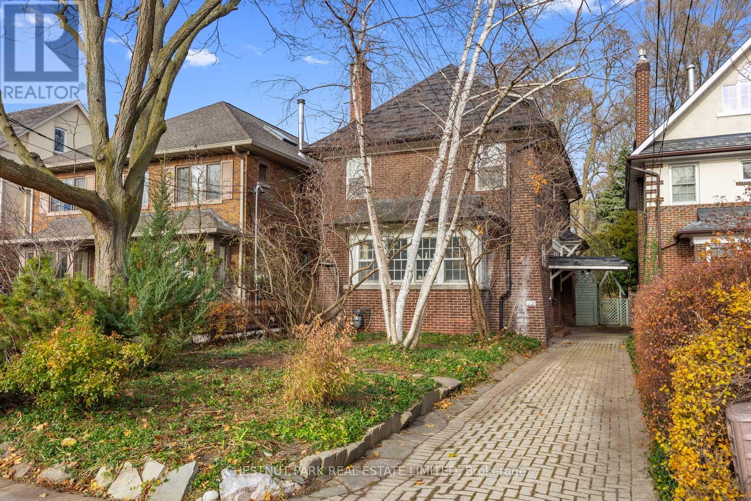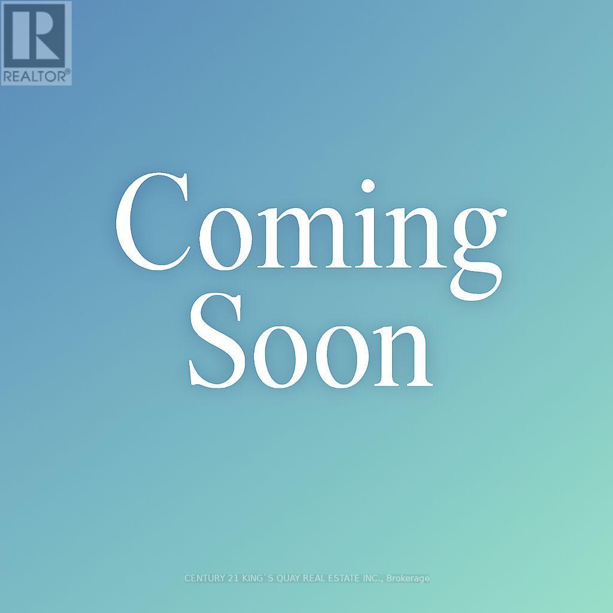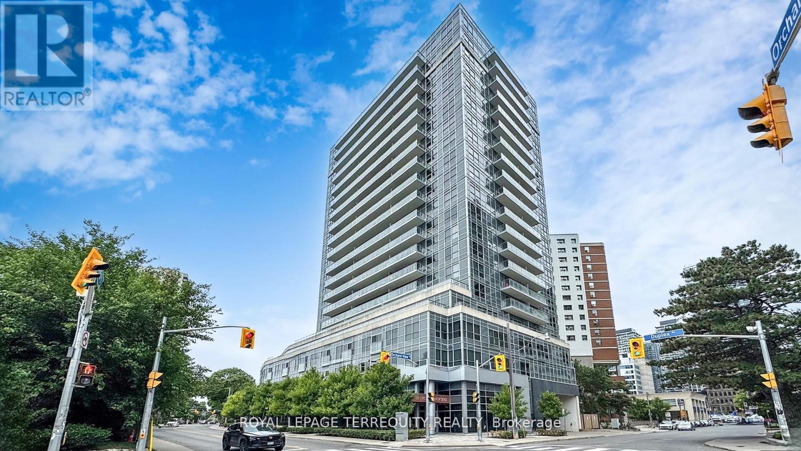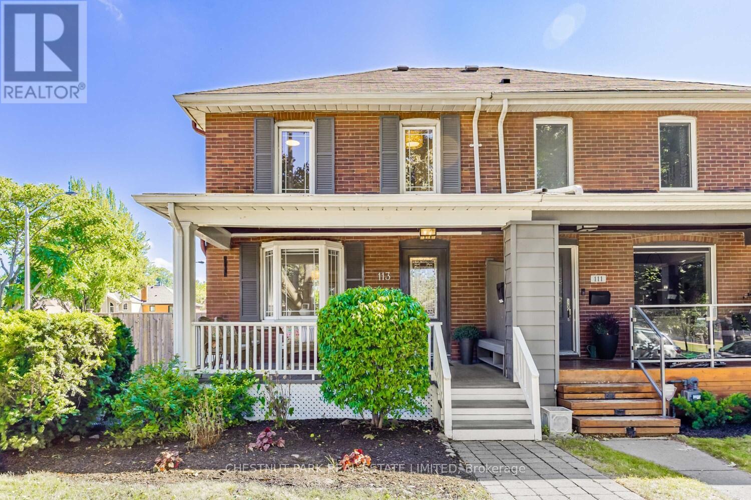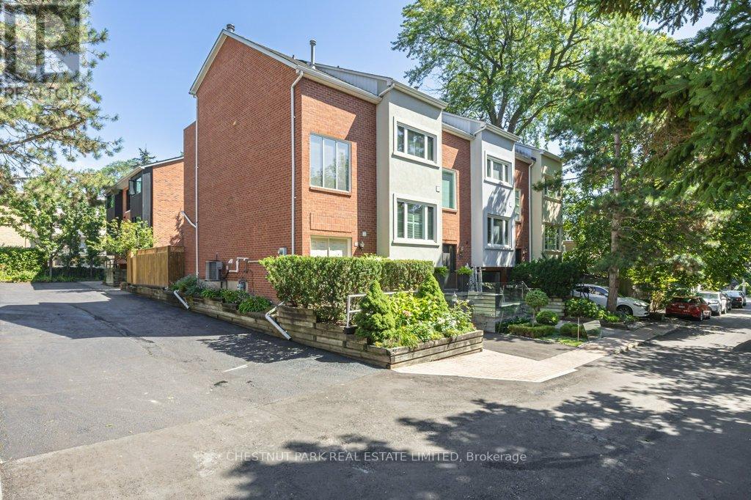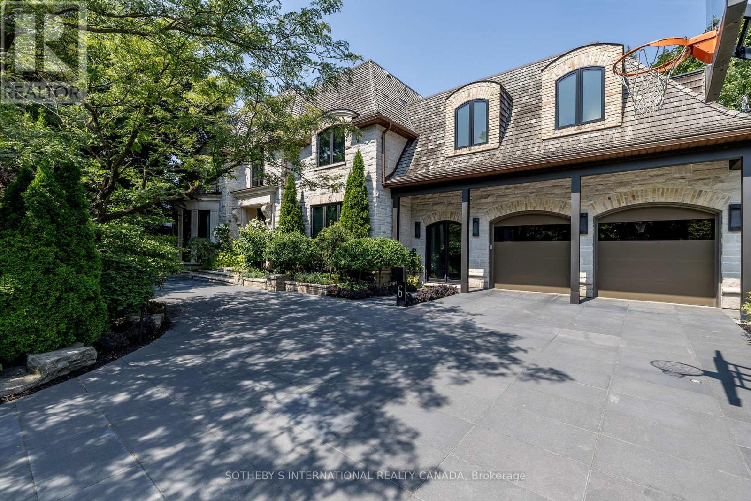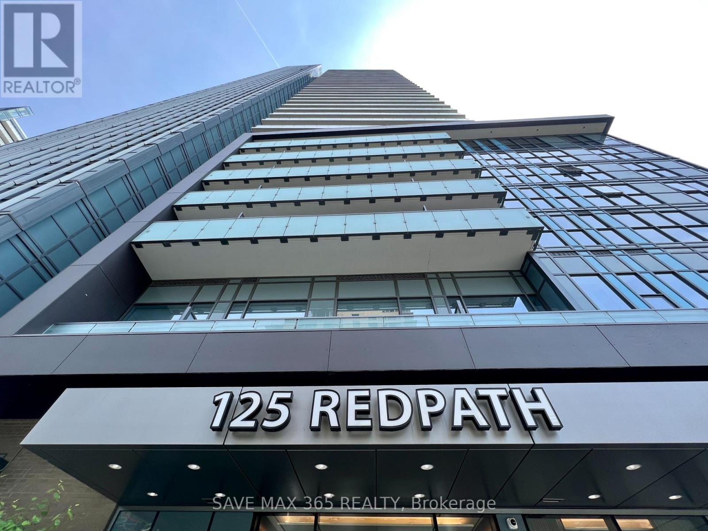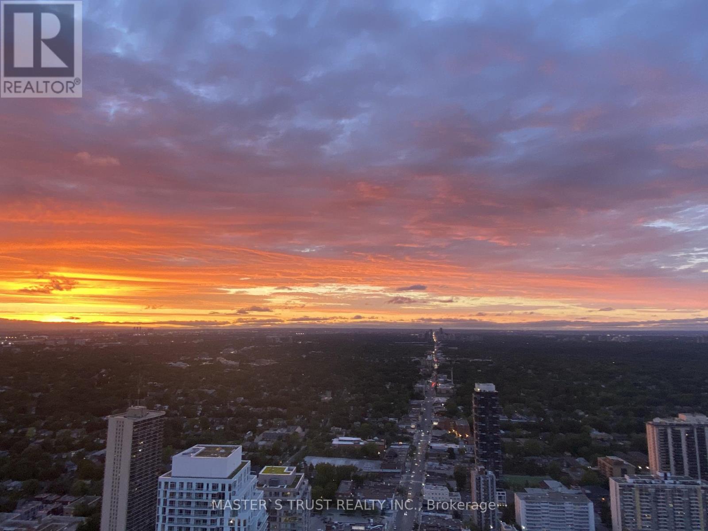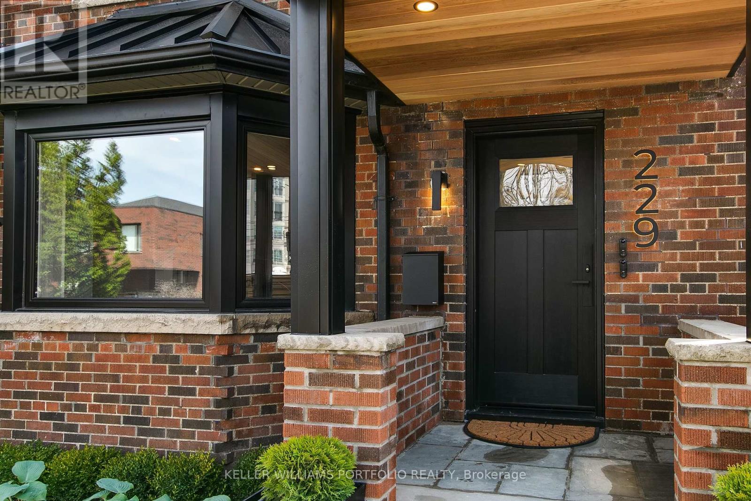- Houseful
- ON
- Toronto
- Sherwood Park
- 311 Keewatin Ave
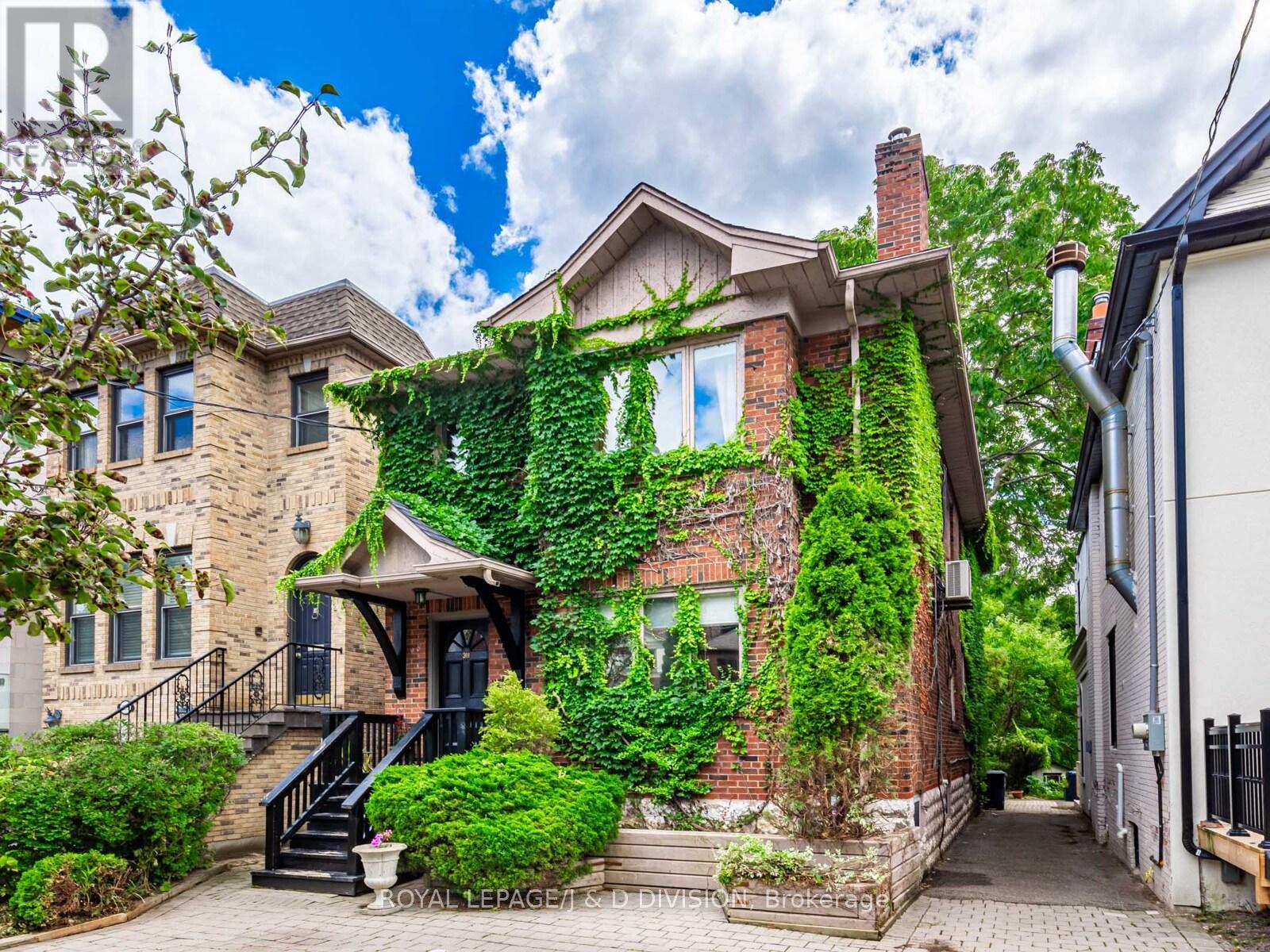
Highlights
Description
- Time on Housefulnew 25 hours
- Property typeSingle family
- Neighbourhood
- Median school Score
- Mortgage payment
Set on the south side of beautiful Keewatin Avenue, Sherwood Park, on an extraordinary 28ft by 187ft lot, this duplexed property offers multiple options for the investor, the user or the builder! On this fabulous family friendly street east of Mt Pleasant, you will enjoy incredible access to the heart of the city, entertainment, parks, Transit, excellent schools and incredible shopping just steps away from this peaceful enclave. Comprised of two suites, the Upper One bedroom unit is currently occupied by an A+ tenant. The Main Unit is approximately 1400 sqft, Large principal rooms with 2 bedrooms on the main and a Primary bedroom, sunroom and ensuite on the second floor (see floor plan). Excellent division of space for user suite and smaller tenanted unit to provide income. The enormous south facing back yard, has additional parking, and gorgeous inground pool. (id:63267)
Home overview
- Cooling Window air conditioner
- Heat source Wood
- Heat type Hot water radiator heat
- Has pool (y/n) Yes
- Sewer/ septic Sanitary sewer
- # total stories 2
- # parking spaces 3
- # full baths 3
- # total bathrooms 3.0
- # of above grade bedrooms 4
- Flooring Hardwood
- Has fireplace (y/n) Yes
- Subdivision Mount pleasant east
- Lot size (acres) 0.0
- Listing # C12381614
- Property sub type Single family residence
- Status Active
- Primary bedroom 5.49m X 3.66m
Level: 2nd - 3rd bedroom 3.56m X 3.1m
Level: Main - Kitchen 3.15m X 2.34m
Level: Main - Dining room 3.81m X 3.56m
Level: Main - Sunroom 2.9m X 2.01m
Level: Main - 2nd bedroom 4.5m X 3.15m
Level: Main - Living room 5.28m X 4.32m
Level: Main - Kitchen 3.25m X 2.36m
Level: Upper - Primary bedroom 3.81m X 3.56m
Level: Upper - Living room 5.28m X 4.29m
Level: Upper
- Listing source url Https://www.realtor.ca/real-estate/28815209/311-keewatin-avenue-toronto-mount-pleasant-east-mount-pleasant-east
- Listing type identifier Idx

$-5,200
/ Month

