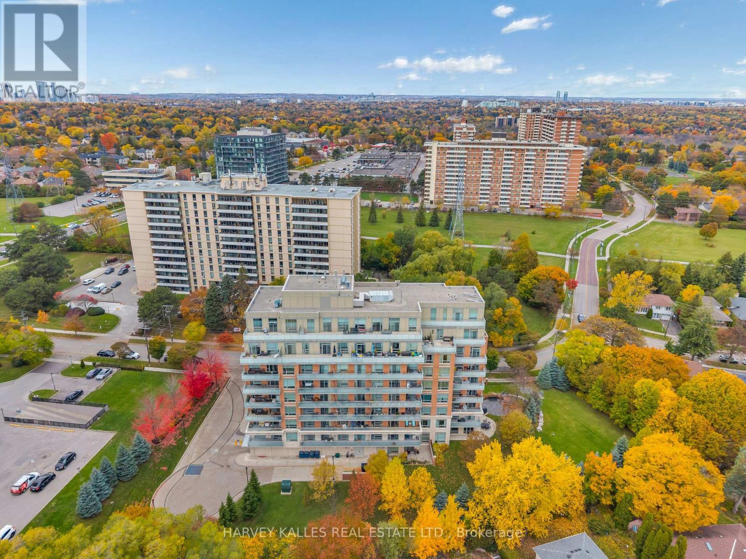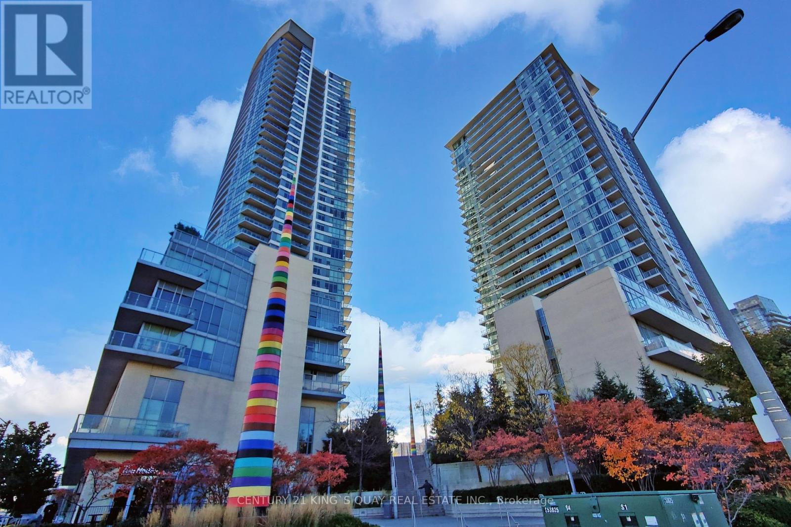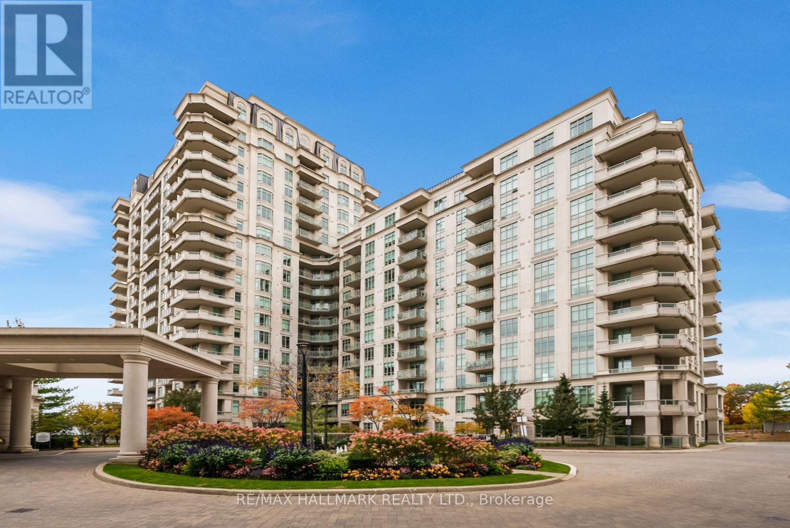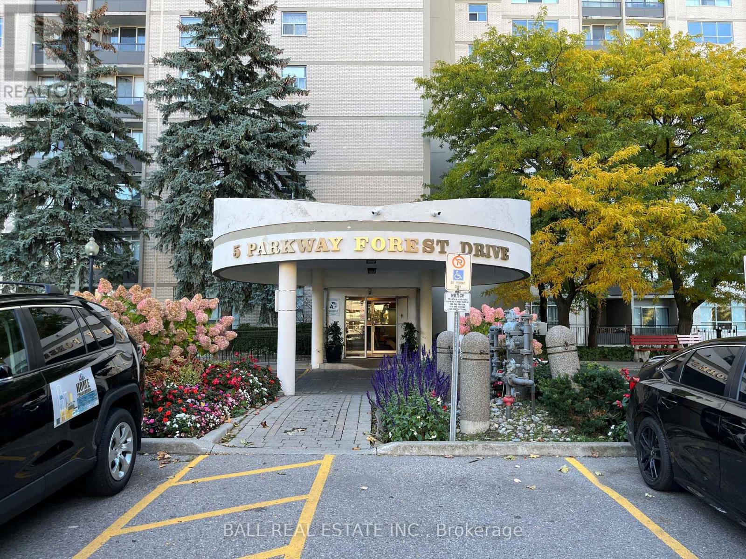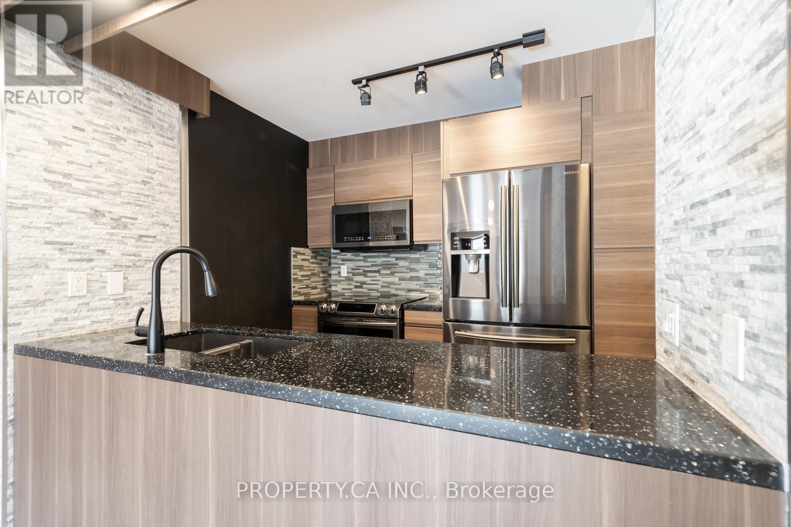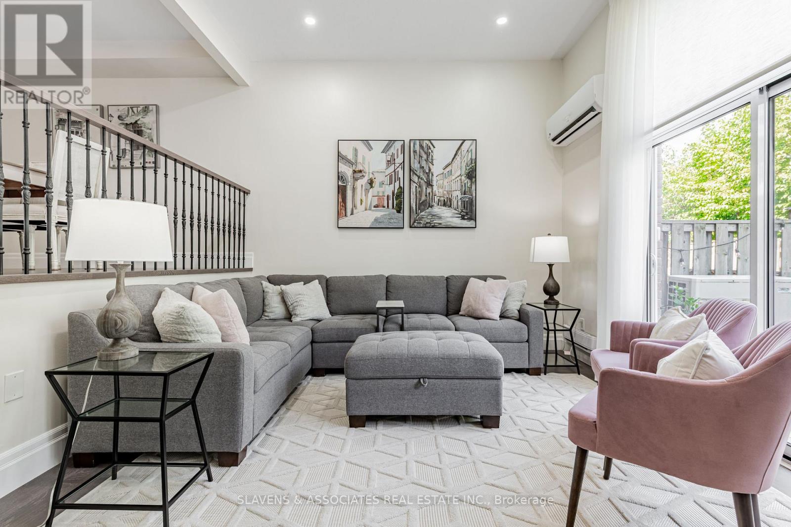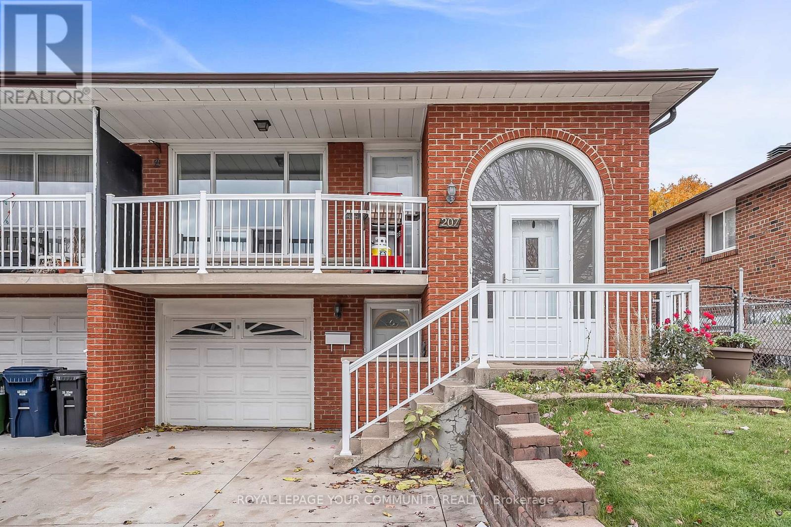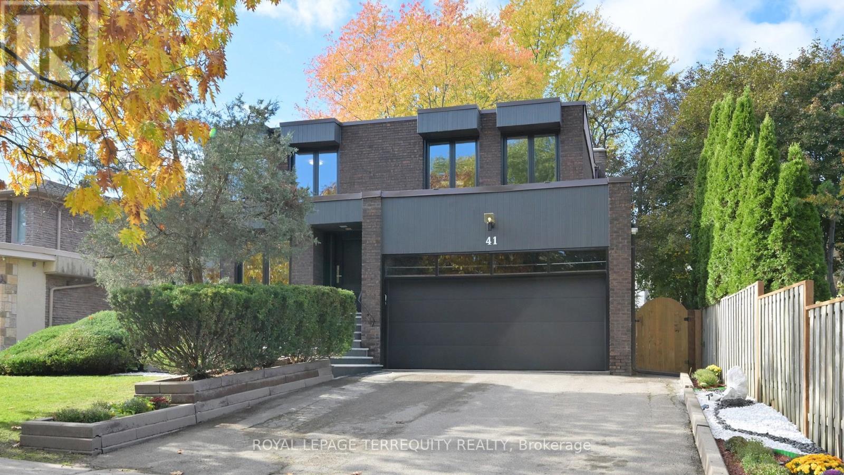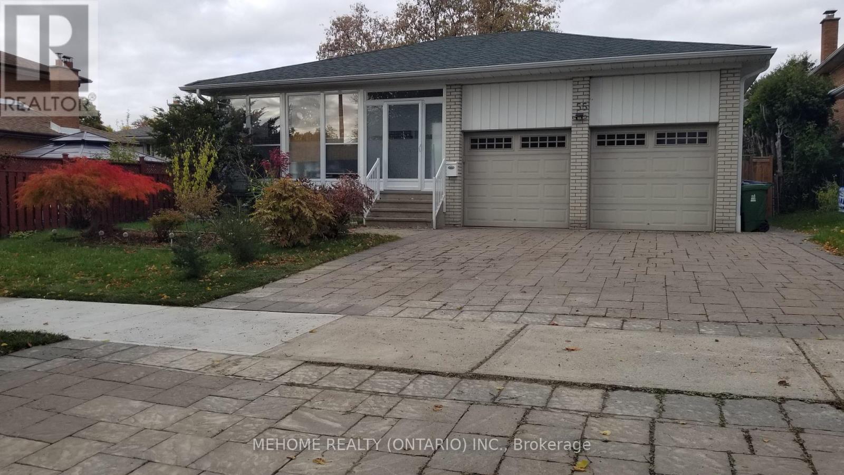- Houseful
- ON
- Toronto
- Hillcrest Village
- 313 Hollyberry Trl

Highlights
Description
- Time on Housefulnew 6 hours
- Property typeSingle family
- StyleBungalow
- Neighbourhood
- Median school Score
- Mortgage payment
Beautifully Maintained Semi-detached Home Located in the Sought-after Hillcrest Village. Nestled on a Quiet Street Surrounded by Mature Trees, This Home Features Hardwood Flooring on the Main Floor, Granite kitchen Countertops, and a Functional Layout with 3 Spacious Bedrooms and an Open-concept Living/dining Area. The Finished Basement Includes a Kitchen, Family Room, and 2 Additional Bedrooms with a Separate Entrance - Perfect for Extended Family or Potential Rental Income. Enjoy a Long Private Driveway, a 120-ft Deep Lot, and a Private Backyard Offering Endless Possibilities. Top-Ranking Schools: Arbor Glen Public School and A.Y. Jackson Secondary School. Prime Location - Steps to TTC, Parks, Don Valley Trails, Restaurants, Shops, and Minutes to Hwy 404/401/407. Don't Miss Out on This Rare Opportunity to Live In Such a Desirable Neighbourhood! *** Pictures Coming Soon (id:63267)
Home overview
- Cooling Central air conditioning
- Heat source Natural gas
- Heat type Forced air
- Sewer/ septic Sanitary sewer
- # total stories 1
- # parking spaces 3
- # full baths 2
- # total bathrooms 2.0
- # of above grade bedrooms 5
- Flooring Hardwood
- Subdivision Hillcrest village
- Lot size (acres) 0.0
- Listing # C12505964
- Property sub type Single family residence
- Status Active
- Kitchen 3.69m X 3.288m
Level: Basement - Bedroom 3.099m X 2.81m
Level: Basement - Family room 6.434m X 3.28m
Level: Basement - Bedroom 3.01m X 2.788m
Level: Basement - Kitchen 4.9m X 2.33m
Level: Main - Living room 6.26m X 3.59m
Level: Main - Primary bedroom 4.06m X 3.89m
Level: Main - Dining room 6.26m X 3.59m
Level: Main - 2nd bedroom 3.28m X 2.82m
Level: Main - 3rd bedroom 3.398m X 2.55m
Level: Main
- Listing source url Https://www.realtor.ca/real-estate/29063823/313-hollyberry-trail-toronto-hillcrest-village-hillcrest-village
- Listing type identifier Idx


