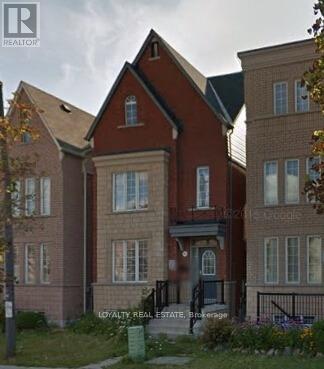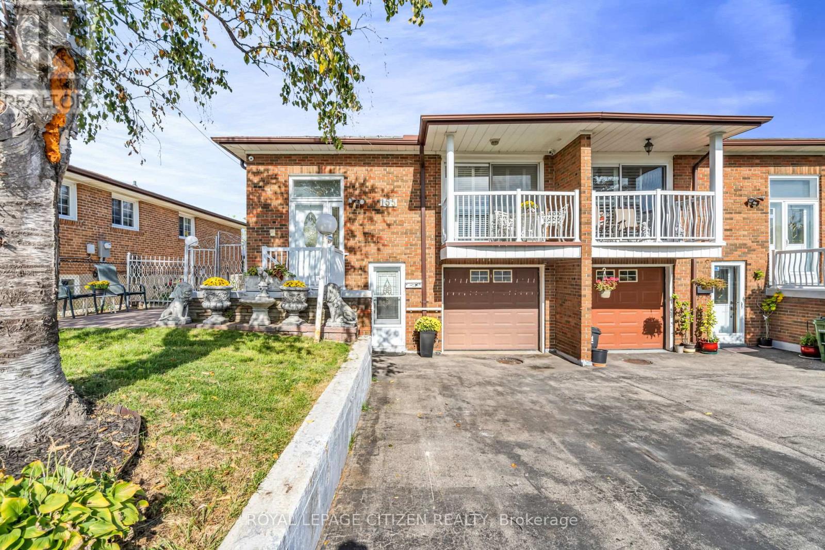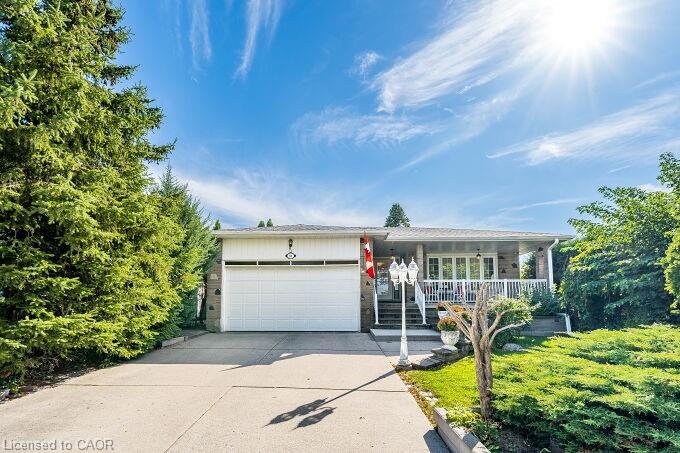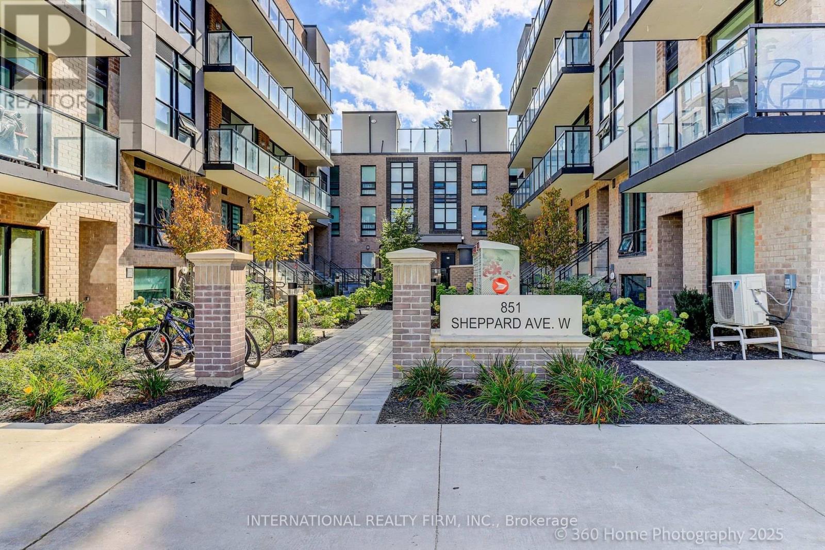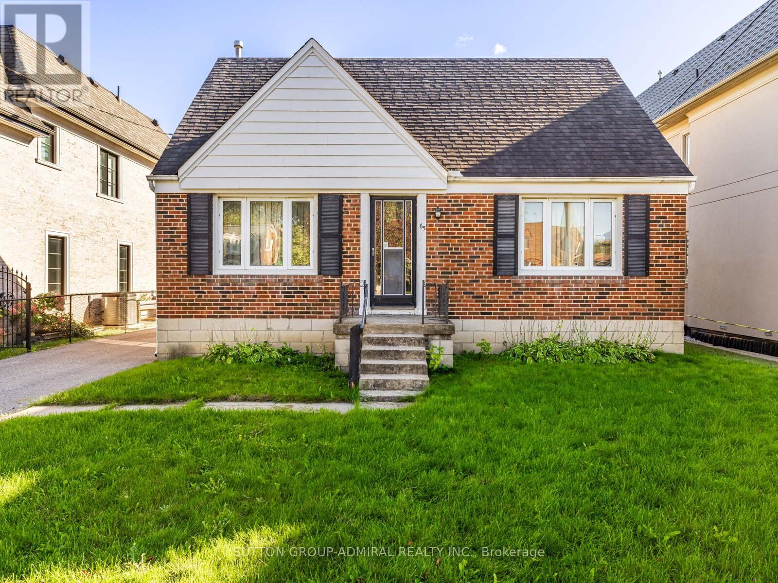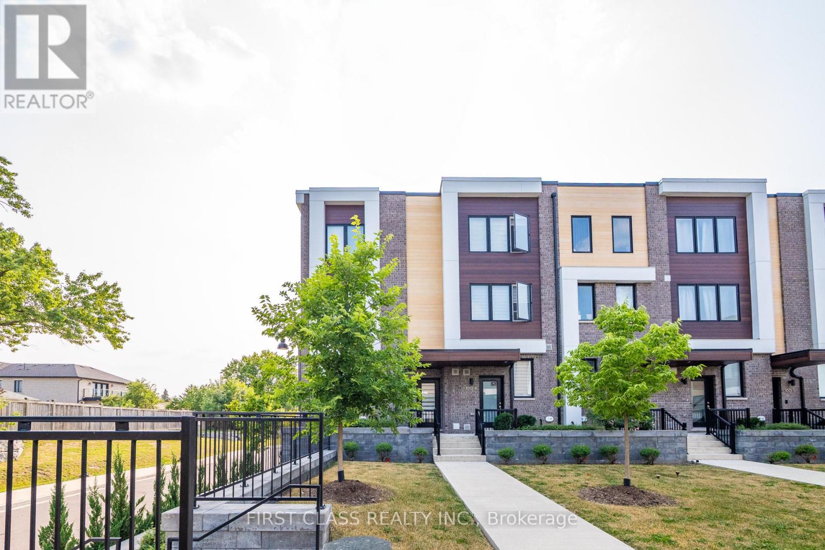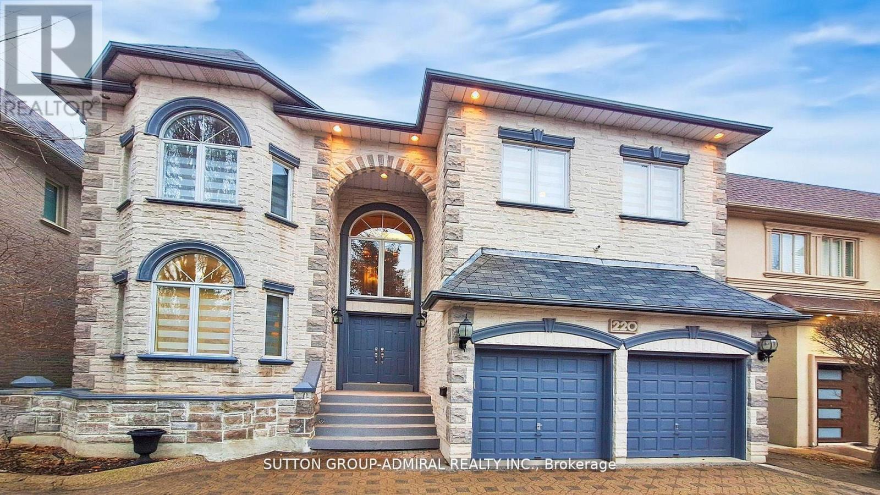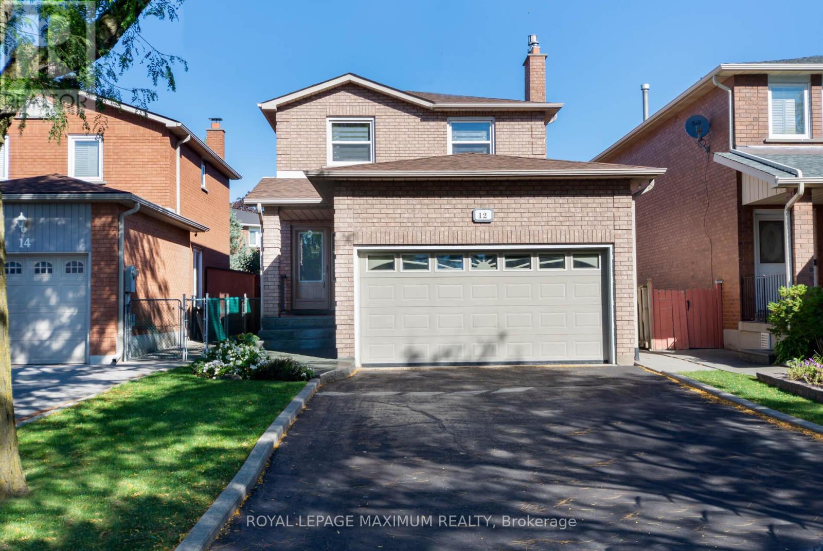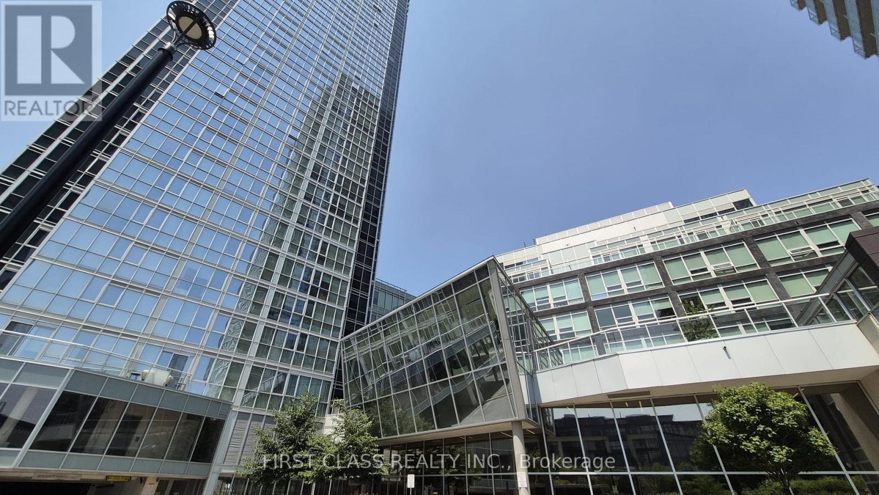- Houseful
- ON
- Toronto
- York Univeristy Heights
- 313 Murray Ross Pkwy

313 Murray Ross Pkwy
313 Murray Ross Pkwy
Highlights
Description
- Time on Houseful51 days
- Property typeSingle family
- Neighbourhood
- Median school Score
- Mortgage payment
Stunning 3-storey detached home near York University - Melville Model by Tribute (2,455 Sq.Ft.) Welcome to this beautifully maintained and spacious family home featuring an elegant oak staircase, pot lights, stylish laminate flooring, tiles and a finished basement apartment - perfect for extended family. Built by Tribute Homes, this Melville model offers 2,455 sq.ft. of functional living space. Enjoy a fully enclosed terrace for all seasons, a sunroom with a summer kitchen in the backyard, and a convenient walk-out to the garage. The garage includes one parking space, extra storage, plus a rare overhead storage loft. The 3rd floor offers two rooms with a walk-out to enclosed patio. Additional highlights: 2 fireplace, 1 air conditioning (2023), roof (2022), front porch with a deck, clear view with no obstructions, heater in the sunroom. Located just steps from Finch West subway station, bus stop, Walmart, York University, and Seneca College - this is a prime location for families or investors. Great investment opportunity in a growing community. Please note there are 7 bathrooms in total as follows: Main: 1x4pce, Second: 1-4pce, 1-3pce, 1-1pce, Third: 1-4pce, Basement: 1-4pce & 1-2pce. (id:63267)
Home overview
- Cooling Central air conditioning
- Heat source Natural gas
- Heat type Forced air
- # total stories 3
- Fencing Fenced yard
- # parking spaces 1
- Has garage (y/n) Yes
- # full baths 4
- # half baths 1
- # total bathrooms 5.0
- # of above grade bedrooms 10
- Flooring Laminate
- Subdivision York university heights
- View View
- Lot size (acres) 0.0
- Listing # W12295123
- Property sub type Single family residence
- Status Active
- Bedroom 3.16m X 3.16m
Level: 2nd - Bedroom 2m X 2.9m
Level: 2nd - Bedroom 3.9m X 2.74m
Level: 2nd - Bedroom 2m X 2.9m
Level: 2nd - Office 3m X 1.9m
Level: 3rd - Den 3m X 1.9m
Level: 3rd - Bedroom 2m X 2.9m
Level: Basement - Bedroom 2m X 2.9m
Level: Basement - Bedroom 2m X 2.9m
Level: Basement - Kitchen 2.74m X 2.8m
Level: Main - Great room 5.5m X 3.23m
Level: Main - Dining room 4.02m X 6.4m
Level: Main - Living room 4.02m X 6.4m
Level: Main
- Listing source url Https://www.realtor.ca/real-estate/28627644/313-murray-ross-parkway-toronto-york-university-heights-york-university-heights
- Listing type identifier Idx

$-3,107
/ Month

