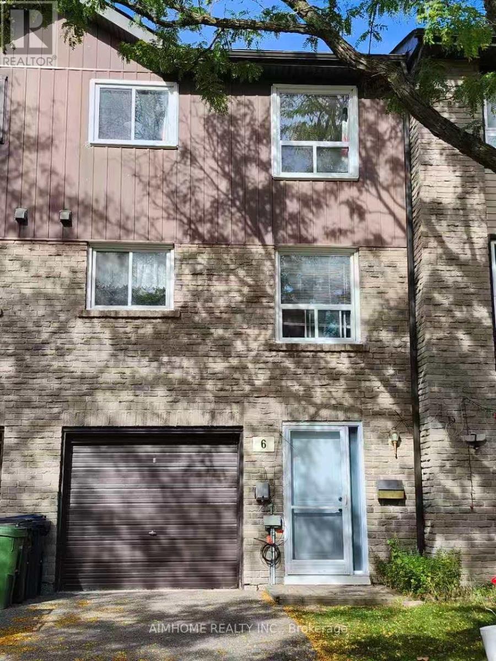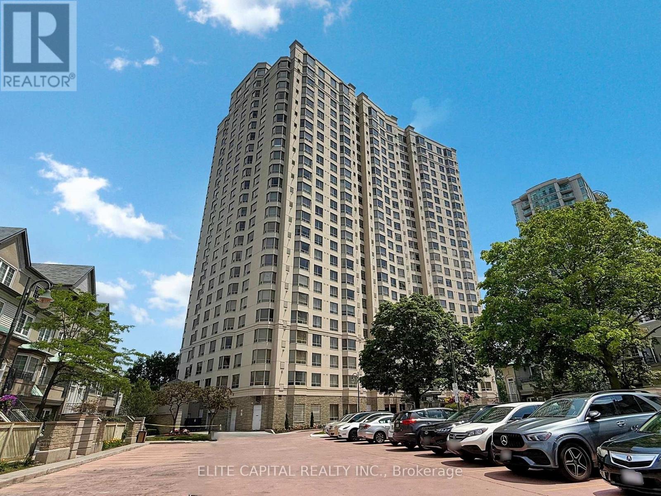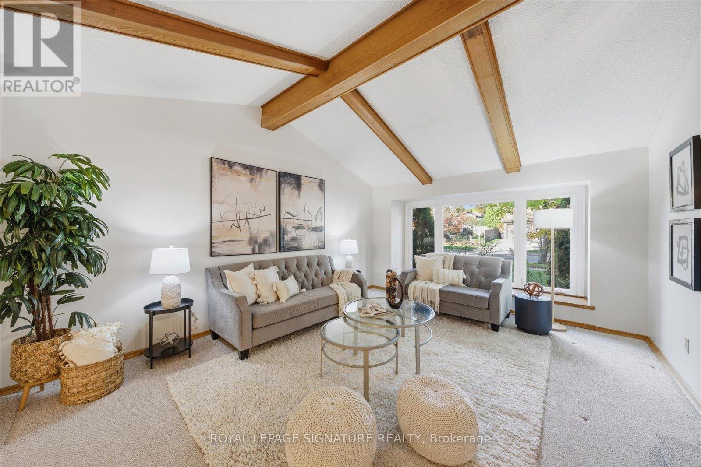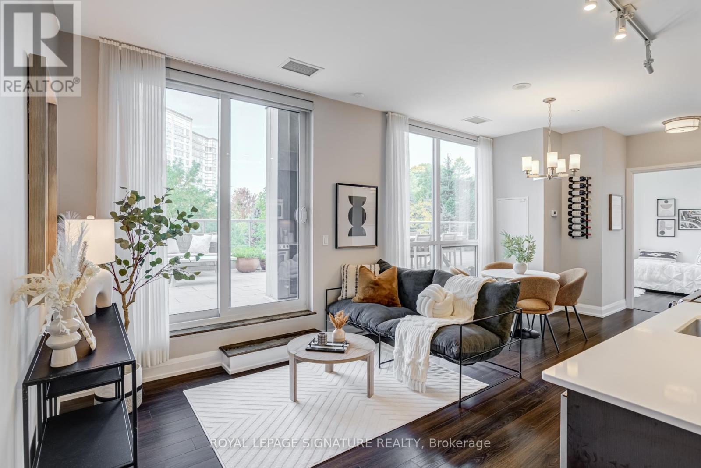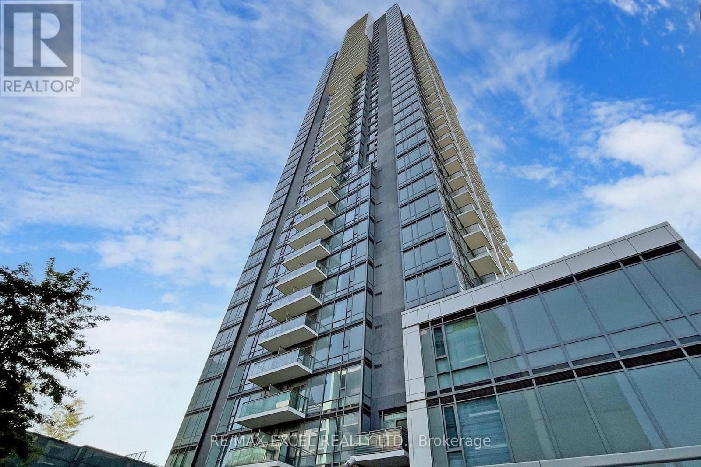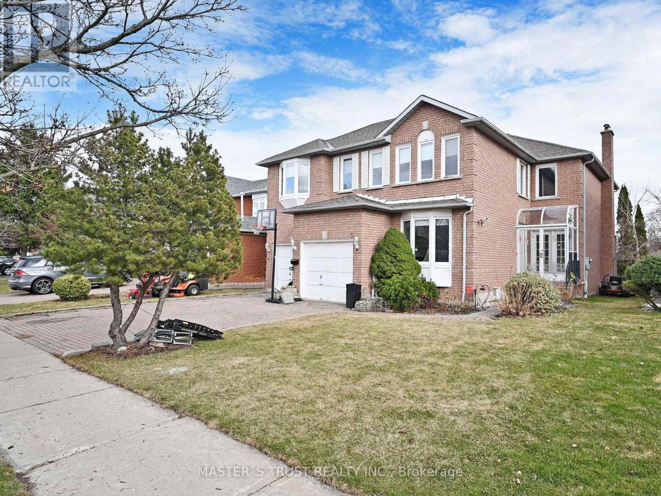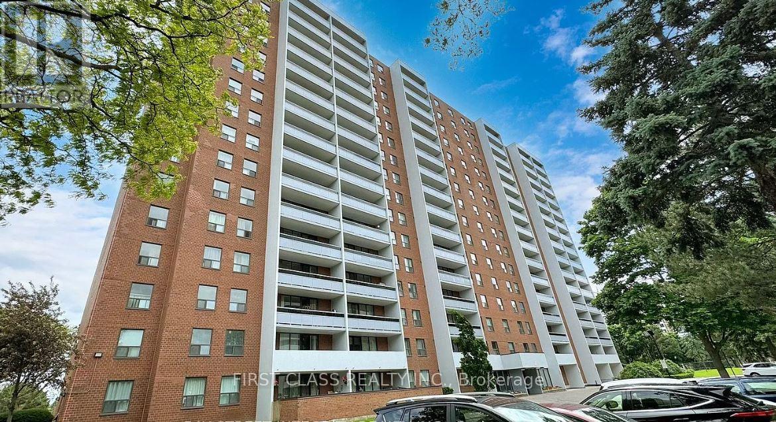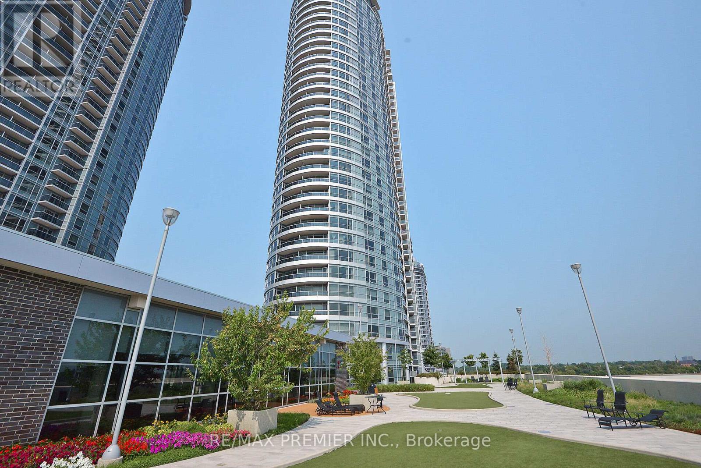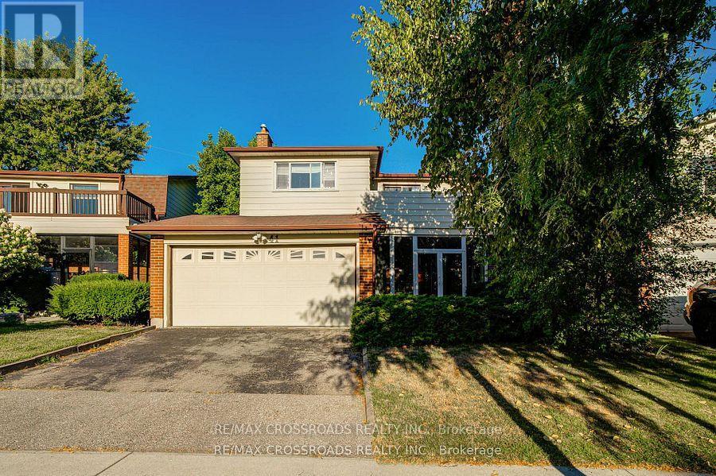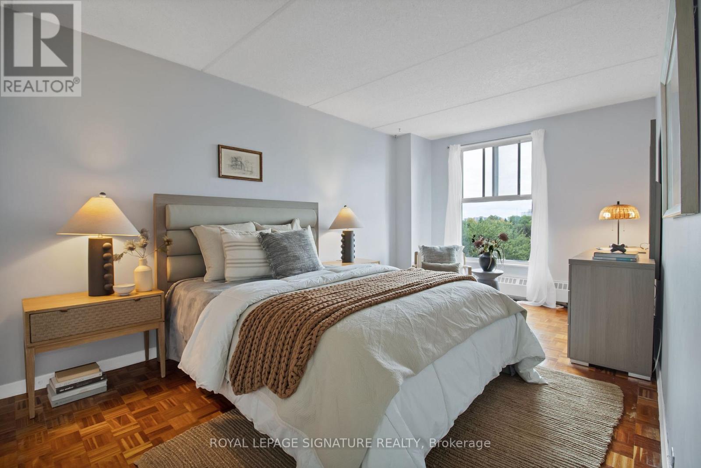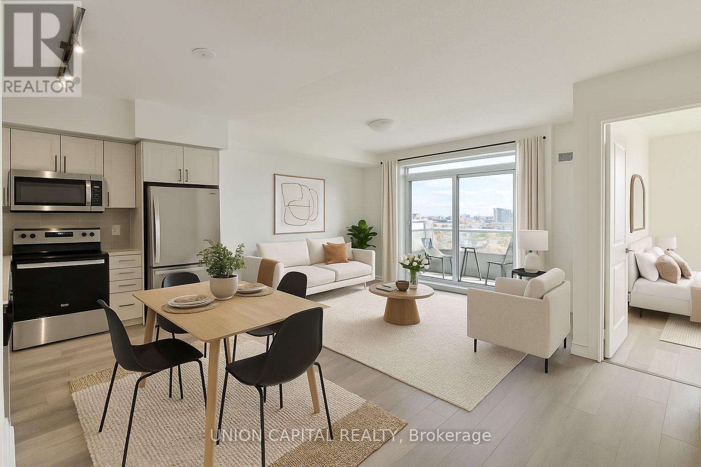- Houseful
- ON
- Toronto
- L'Amoreaux
- 701 3131 Bridletowne Cir
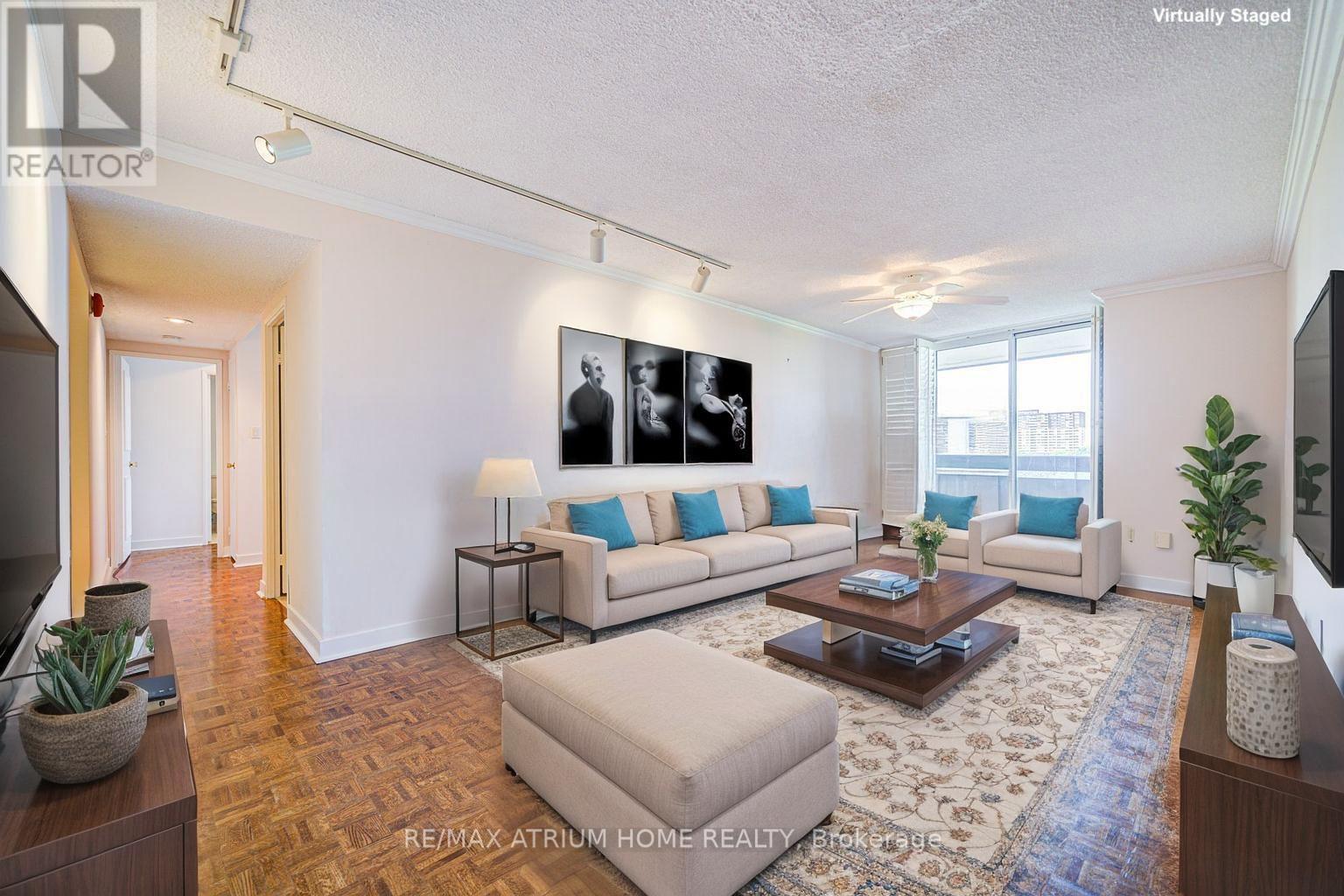
Highlights
Description
- Time on Houseful31 days
- Property typeSingle family
- Neighbourhood
- Median school Score
- Mortgage payment
Spacious Tridel 1+Den, 2 Bath (1199 Sqft) with West Views! Large primary bedroom with walk-in closet & balcony walk-out. Generous sized den easily used as office or second bedroom. Kitchen with French door entry and cozy breakfast area. Separate formal dining room for entertaining. Oversized living room with balcony walk-out, perfect for cozy nights in or lively gatherings. Gorgeous greenery views from the 113sqft balcony. All inclusive maintenance fee covers Hydro, Heat, Water, Cable TV, Internet, and Parking. Building amenities include Sauna, Tennis Court, Parking Garage and Security System as well as Visitor Parking, Indoor Pool, Meeting Room, Party Room, Rec Room and Gym. Unbeatable location across from Bridletown Mall, Metro, parks, TTC, and minutes to Hwy 404. Seller/listing brokerage does not warrant the accuracy of any dimensions; buyer/buyers agent to verify all measurements, maintenance fee, and taxes. (id:63267)
Home overview
- Cooling Central air conditioning
- Heat source Natural gas
- Heat type Forced air
- Has pool (y/n) Yes
- # parking spaces 1
- Has garage (y/n) Yes
- # full baths 1
- # half baths 1
- # total bathrooms 2.0
- # of above grade bedrooms 2
- Community features Pet restrictions
- Subdivision L'amoreaux
- View City view
- Directions 1979988
- Lot size (acres) 0.0
- Listing # E12416119
- Property sub type Single family residence
- Status Active
- Dining room 4.26m X 2.98m
Level: Main - Primary bedroom 3.41m X 8.73m
Level: Main - Living room 3.5m X 7.42m
Level: Main - Den 3.2m X 6.3m
Level: Main - Kitchen 4.72m X 2.19m
Level: Main - Eating area 4.72m X 2.19m
Level: Main
- Listing source url Https://www.realtor.ca/real-estate/28889806/701-3131-bridletowne-circle-toronto-lamoreaux-lamoreaux
- Listing type identifier Idx

$-478
/ Month

