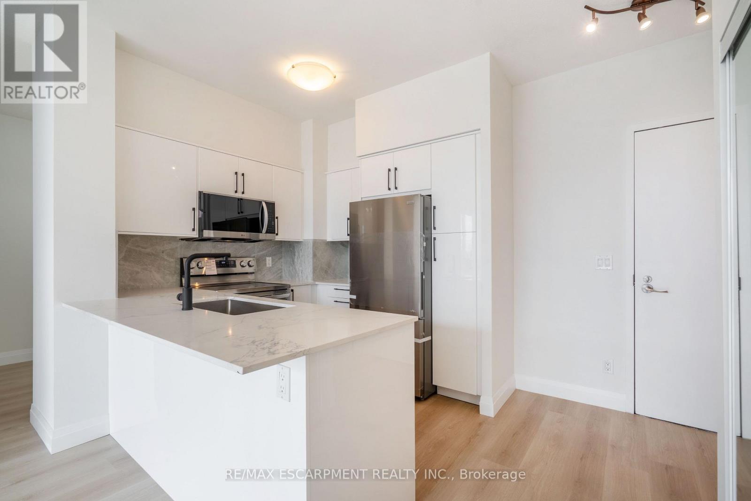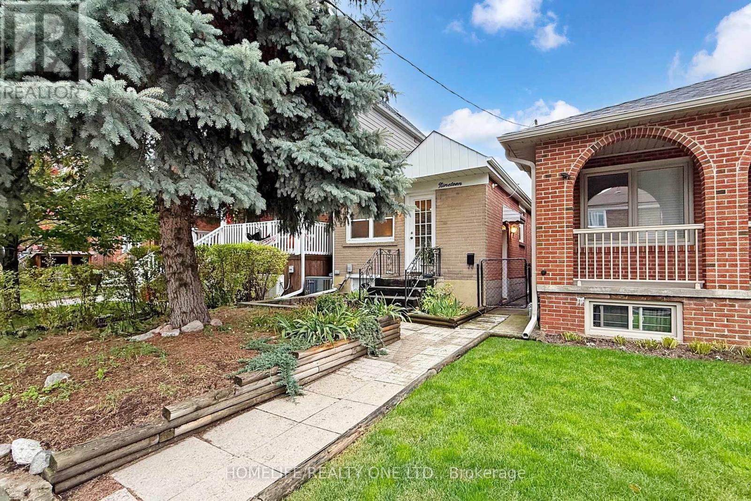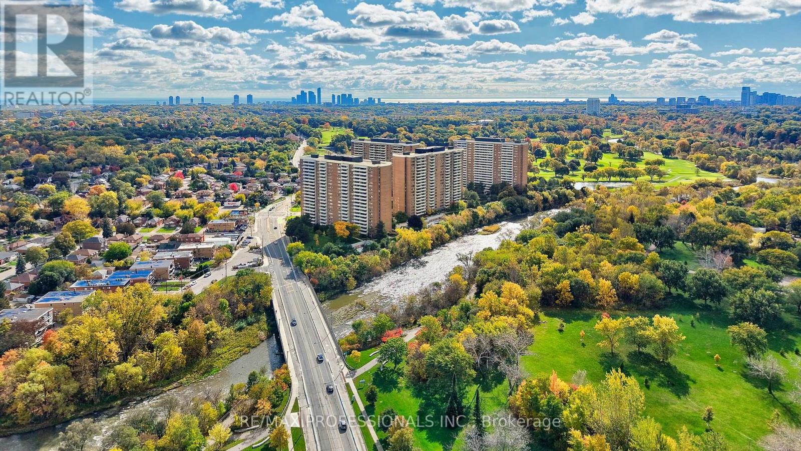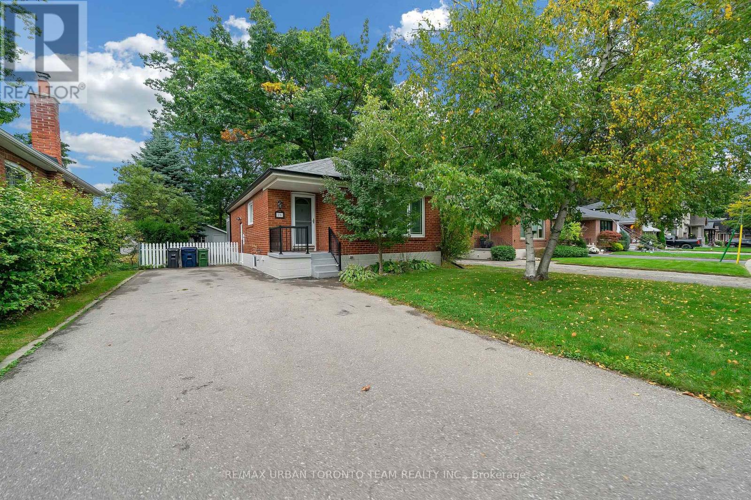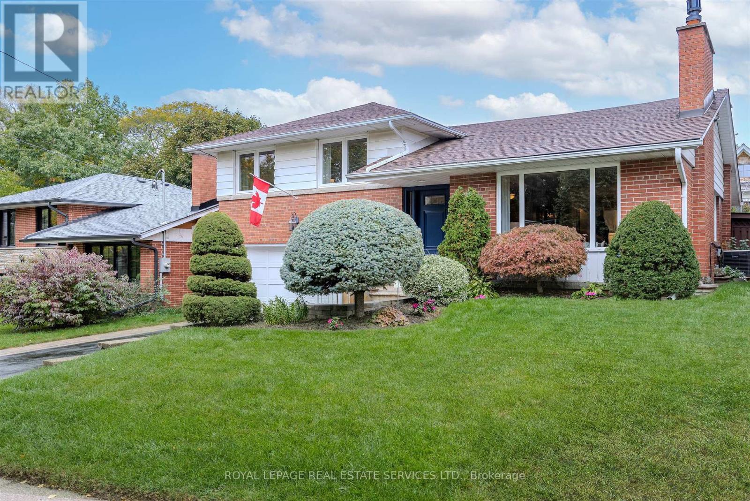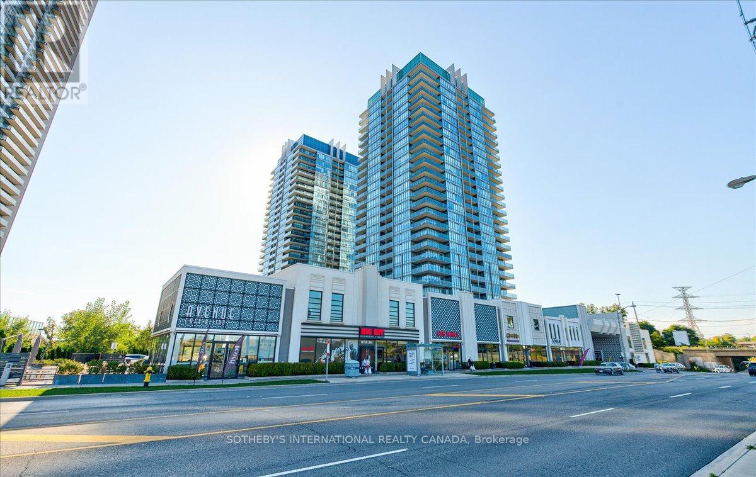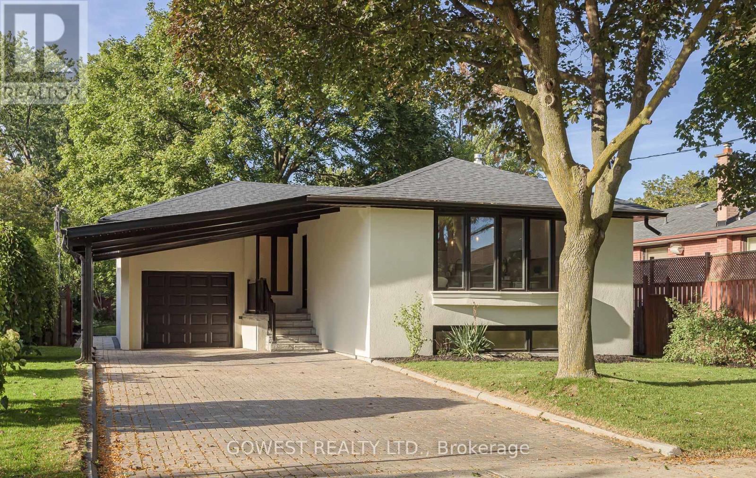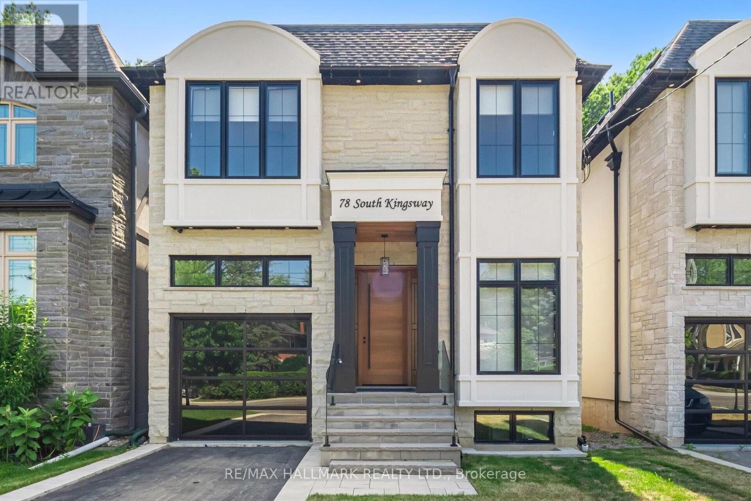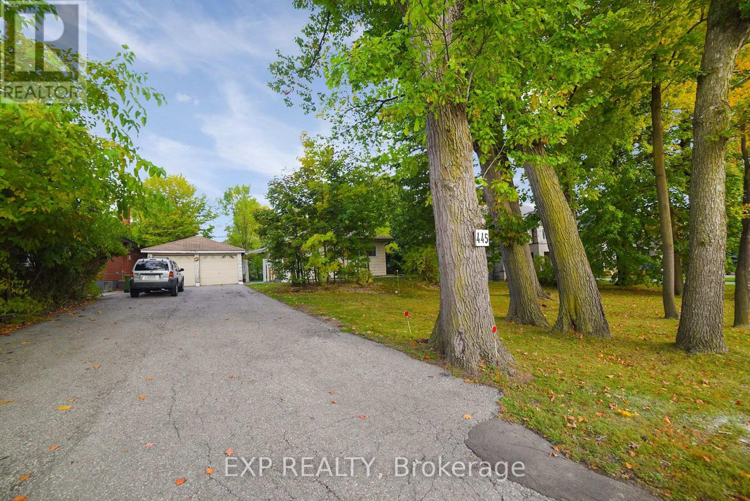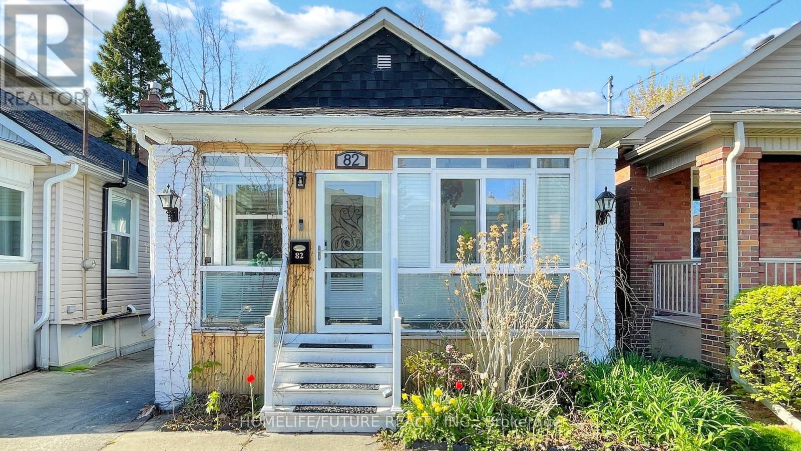- Houseful
- ON
- Toronto
- Stonegate-Queensway
- 1201 30 Samuel Wood Way
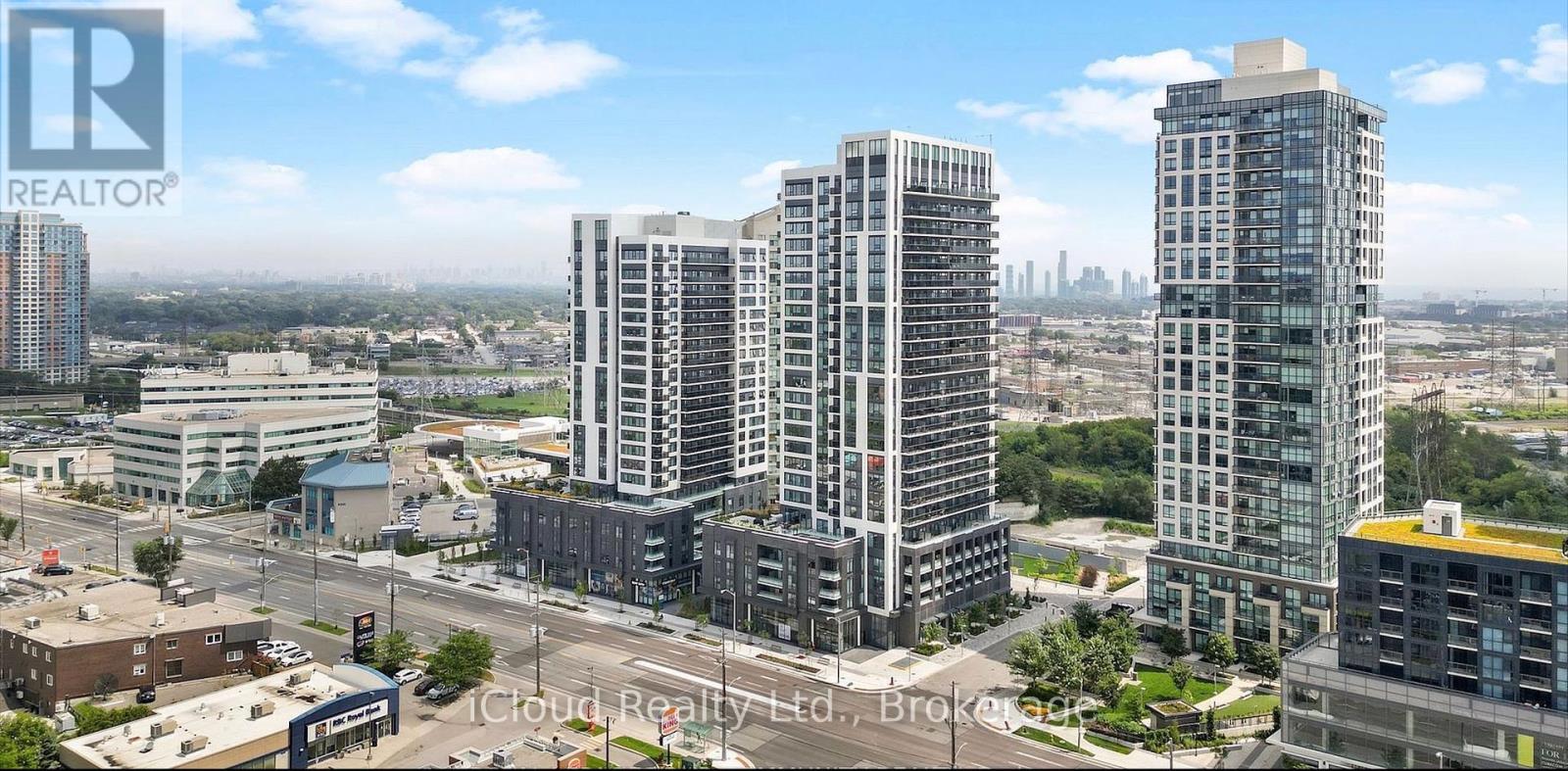
Highlights
Description
- Time on Houseful11 days
- Property typeSingle family
- Neighbourhood
- Median school Score
- Mortgage payment
Absolutely Stunning!! 1 BR With DEN +PARKING+ LOCKER in the Kip District Complex, Located in a Stunning Residential Community In Desirable South Etobicoke Area. Bright & upgraded unit with all high-end finishes, lots of sunlight, high ceilings, tall windows, and generous balcony to enjoy mornings and evenings. A bright living area with walkout access to the balcony with fully upgraded flooring, plants and lights. The large bedroom boasts large windows and closet. The Den can converted to 2nd bedroom or home office. Apartment comes with a locker and a parking spot. Newly painted. Open Concept kitchen with quartz countertop, backsplash and stainless-steel appliances, microwave hood fan, convenient ensuite laundry with full size washer & dryer and all window coverings. Just minutes away from Schools, Shopping, Coffee Shops, Groceries, Banks, Restaurants, Etc. Steps To Kipling Subway, Go & Bus Terminal. Amenities include a 24-hr concierge, gym/ fitness facility, visitor parking, lounge ,party room with dining room with full kitchen, rooftop terrace W/BBQs, guest suite, pet wash, and secured bike storage. (id:63267)
Home overview
- Cooling Central air conditioning
- Heat source Natural gas
- Heat type Forced air
- # parking spaces 1
- Has garage (y/n) Yes
- # full baths 1
- # total bathrooms 1.0
- # of above grade bedrooms 2
- Flooring Laminate
- Community features Pet restrictions
- Subdivision Islington-city centre west
- View City view
- Lot size (acres) 0.0
- Listing # W12455815
- Property sub type Single family residence
- Status Active
- Kitchen 2.93m X 2.76m
Level: Main - Primary bedroom 3.81m X 2.81m
Level: Main - Dining room 3.12m X 2.93m
Level: Main - Living room 3.12m X 2.93m
Level: Main - Den 2.53m X 2.01m
Level: Main
- Listing source url Https://www.realtor.ca/real-estate/28975442/1201-30-samuel-wood-way-toronto-islington-city-centre-west-islington-city-centre-west
- Listing type identifier Idx

$-718
/ Month

