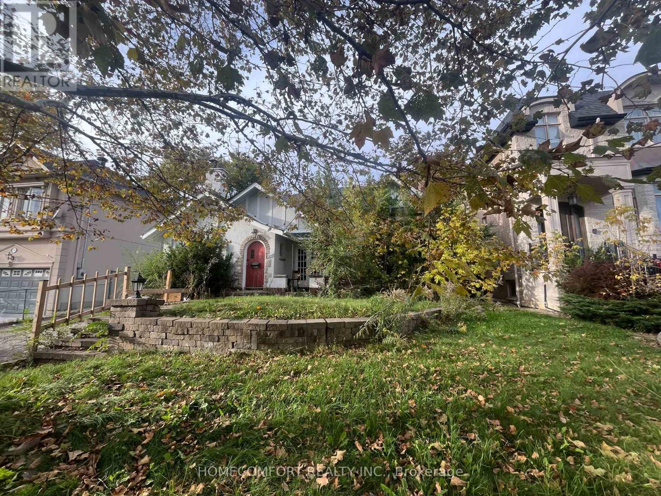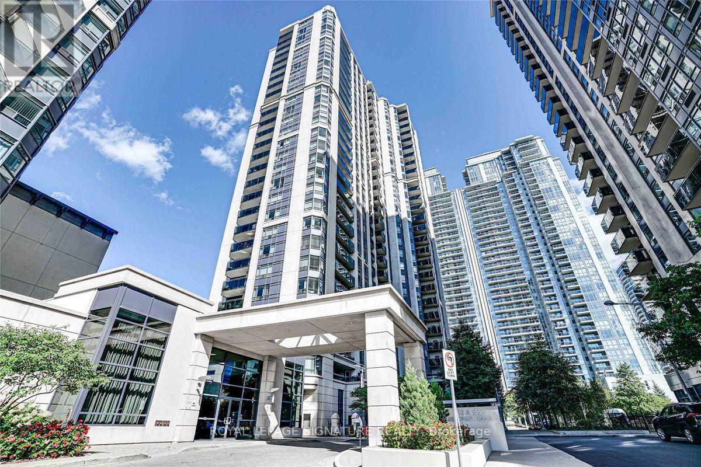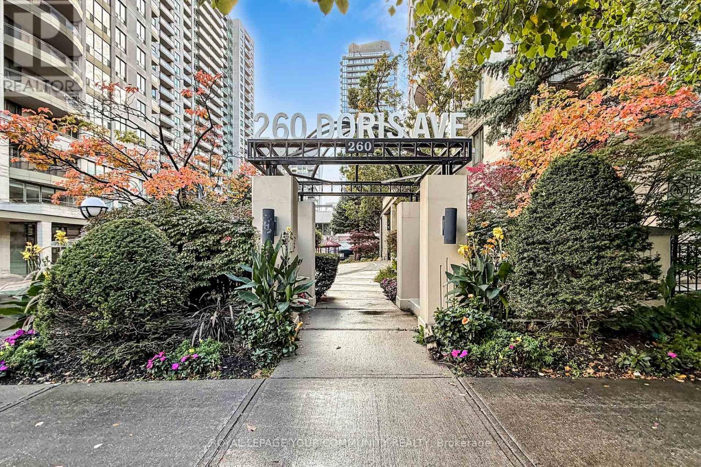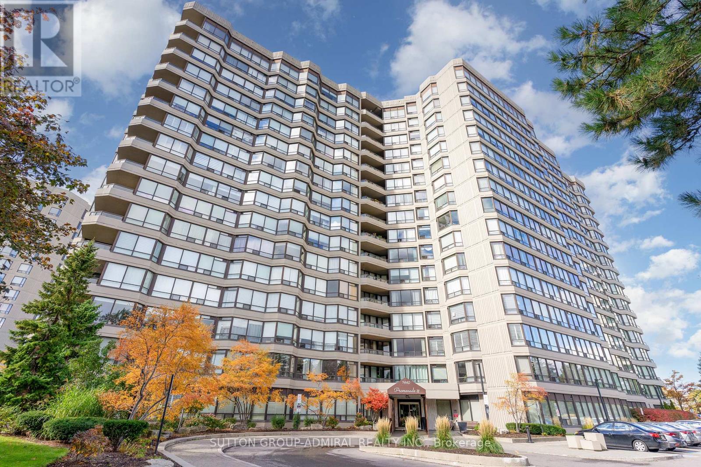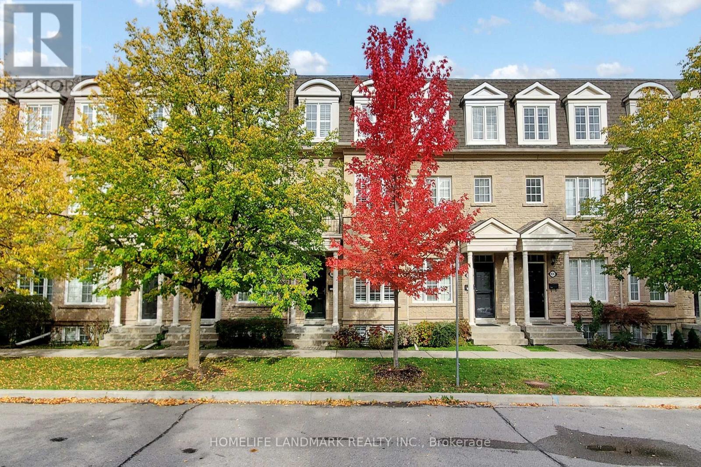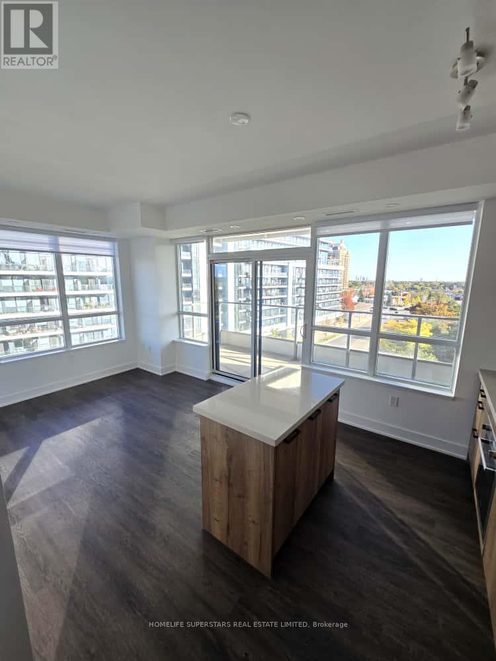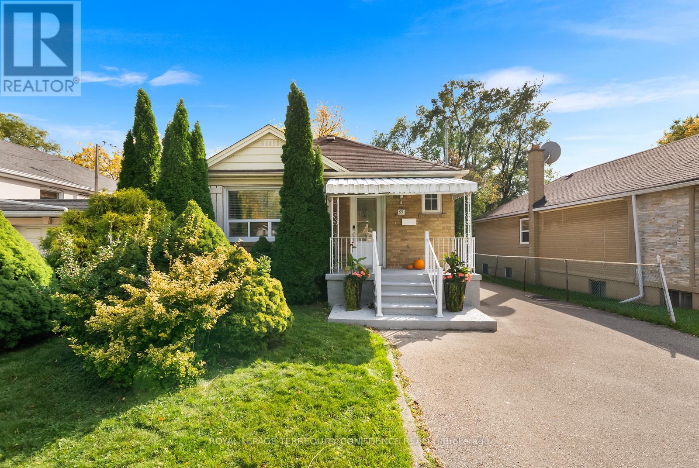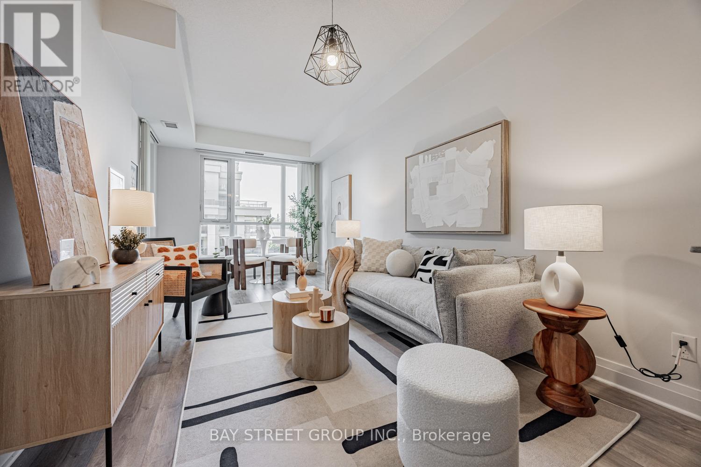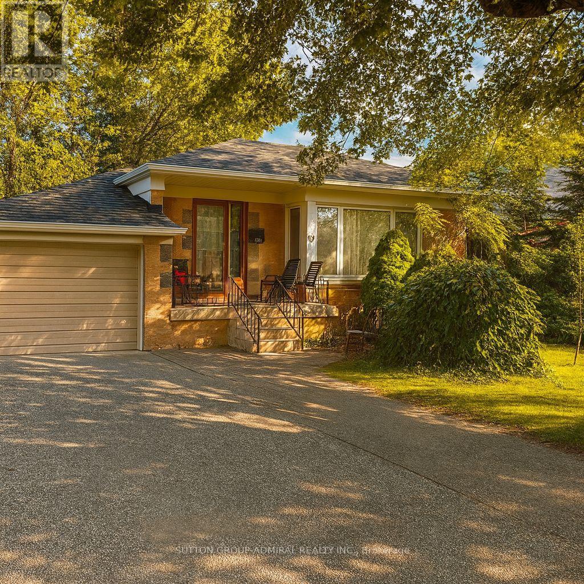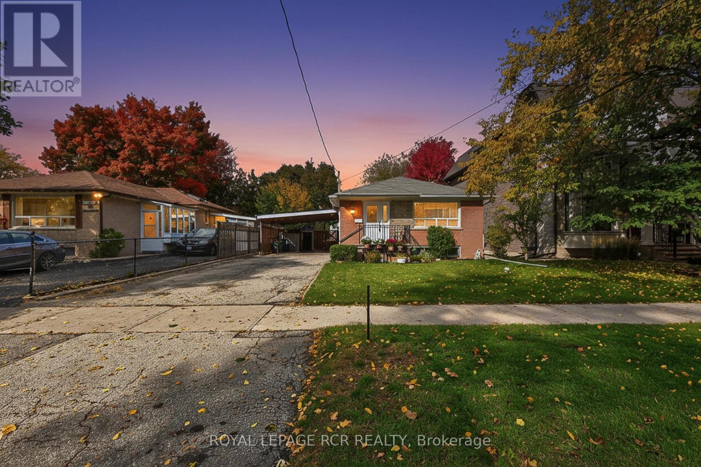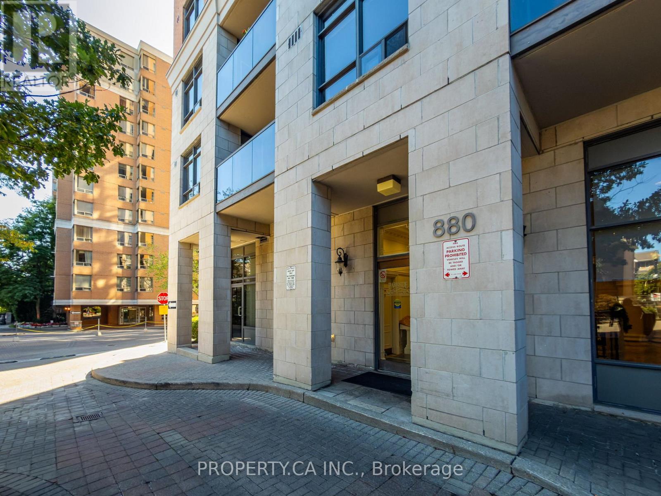- Houseful
- ON
- Toronto
- Willowdale
- 316 Churchill Ave
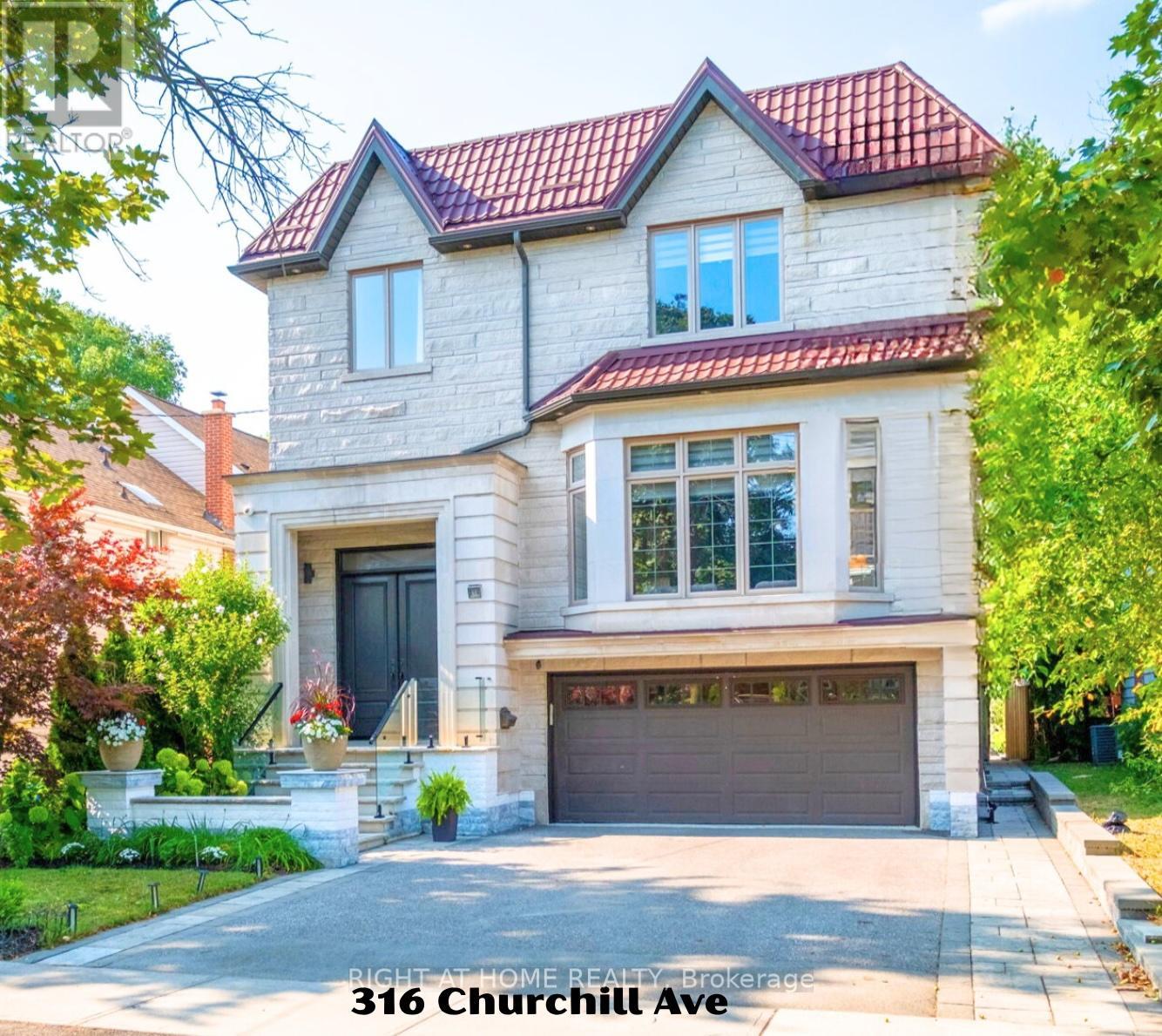
Highlights
Description
- Time on Housefulnew 4 days
- Property typeSingle family
- Neighbourhood
- Median school Score
- Mortgage payment
Why Do You Need A Cottage When Your Own Backyard Has Another Home? CUSTOM BUILT LUXURY HOME On A Premium 40' X 293' *D-E-E-P* L-O-T Approx. 6000 Sq Ft Total. Featuring 4+1 Bdrms & 6 Baths, This Residence Combines Exceptional Craftsmanship W/ Modern Elegance And Is Designed To Impress Even The Most Discerning Buyer.The Chef-Inspired Kitchen Offers High-End Appl, Premium Counter, Designer Backsplash, Custom Cabinetry & A Spacious Butlers Pantry W/ Direct Access To The Dining Rm. The Large Primary Suite Features 2 Closets, A Spa-Like 7-Pc Ensuite W/ Steam Shower, Heated Flrs & A Private Balcony Overlooking The Massive Backyard. All Secondary Bdrms Have Their Own Ens & W/I Closets. Soaring Ceilings Throughout: 10-Ft Main, 9-Ft 2nd, 11-Ft Bsmt, Plus Elegant Glass Railings. Metal Roof, Cameras & B/I Speakers.HEATED FLOOR W/O Bsmt Includes A Spacious Rec Rm W/ Fireplace, Wet Bar, Full Bath, Custom Wine Cellar, Gym, Nanny/Guest Bedroom, Mudroom & Ample Storage.The Backyard Oasis Is Truly A Rare Find In The City And Must Be Seen To Be Believed. It Features A Luxury Cabana/like As Garden Suite Fully Equipped W/ Kitchen, Sauna, Washroom, Heated Flrs & Lounge, Plus Built-In Gas BBQ. Perfect For Entertaining Year-Round, The Yard Also Includes A Childrens Playground And Ample Space To Add A Custom Pool.Located In One Of Willowdales Most Established Family-Friendly Neighbourhoods, Where Children Safely Play, Ride Bikes, And Families Enjoy A True Sense Of Community. This Desirable Location Provides Easy Access To Top Schools, Yonge St, Subway, Parks, Shops & All Amenities.This One-Of-A-Kind Residence Is The Perfect Blend Of Luxury And Comfort, And It Is Truly A Must-See! (id:63267)
Home overview
- Cooling Central air conditioning, air exchanger
- Heat source Natural gas
- Heat type Forced air
- Sewer/ septic Sanitary sewer
- # total stories 2
- Fencing Fenced yard
- # parking spaces 6
- Has garage (y/n) Yes
- # full baths 6
- # total bathrooms 6.0
- # of above grade bedrooms 5
- Flooring Hardwood, ceramic
- Has fireplace (y/n) Yes
- Subdivision Willowdale west
- Directions 1422074
- Lot size (acres) 0.0
- Listing # C12477136
- Property sub type Single family residence
- Status Active
- Primary bedroom 5.46m X 4.9m
Level: 2nd - 4th bedroom 4.91m X 4.59m
Level: 2nd - 2nd bedroom 4.32m X 4.01m
Level: 2nd - Laundry 3.32m X 2.09m
Level: 2nd - 3rd bedroom 5.84m X 4.32m
Level: 2nd - Recreational room / games room 9.32m X 5.46m
Level: Basement - 5th bedroom 4.88m X 3.43m
Level: Basement - Dining room 5.05m X 4.42m
Level: Main - Office 4.11m X 3.21m
Level: Main - Family room 5.45m X 4.91m
Level: Main - Kitchen 6.55m X 4.42m
Level: Main - Living room 6.02m X 4.9m
Level: Main
- Listing source url Https://www.realtor.ca/real-estate/29021702/316-churchill-avenue-toronto-willowdale-west-willowdale-west
- Listing type identifier Idx

$-9,835
/ Month

