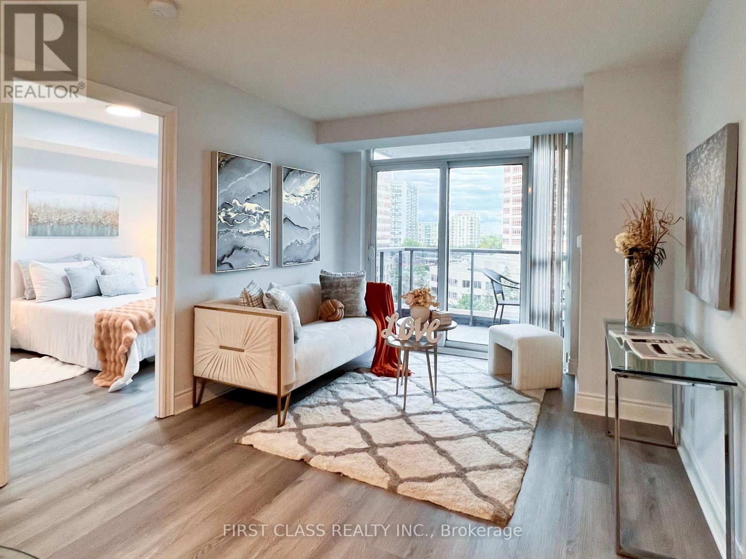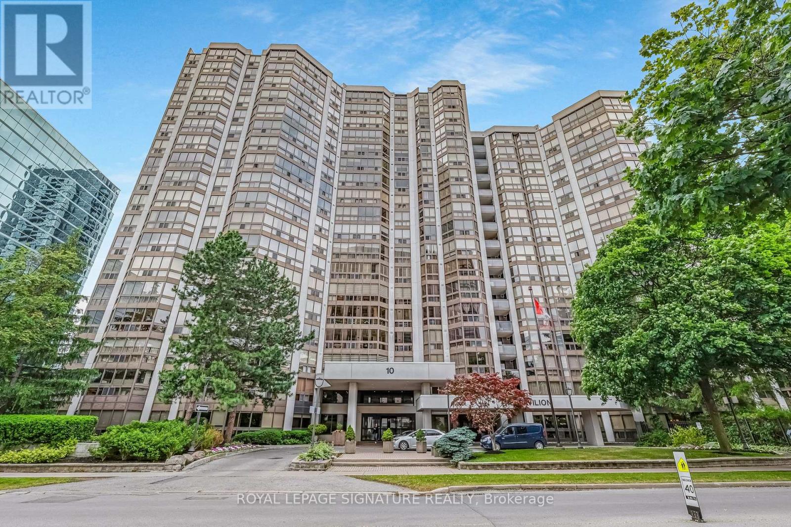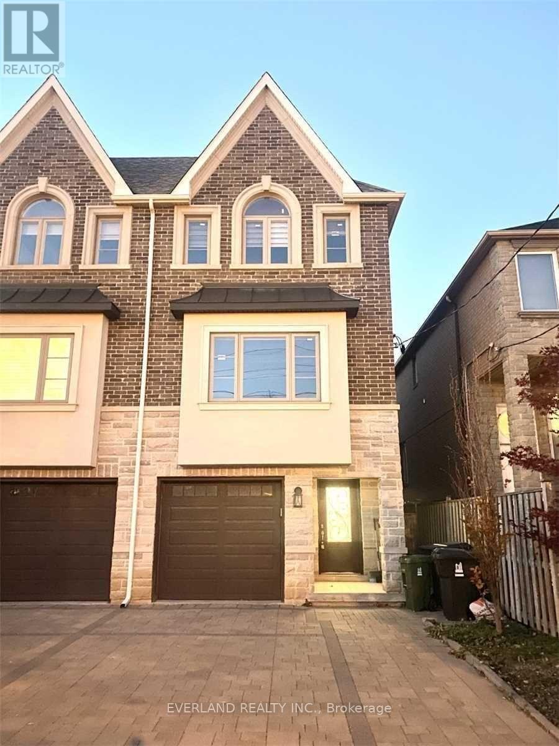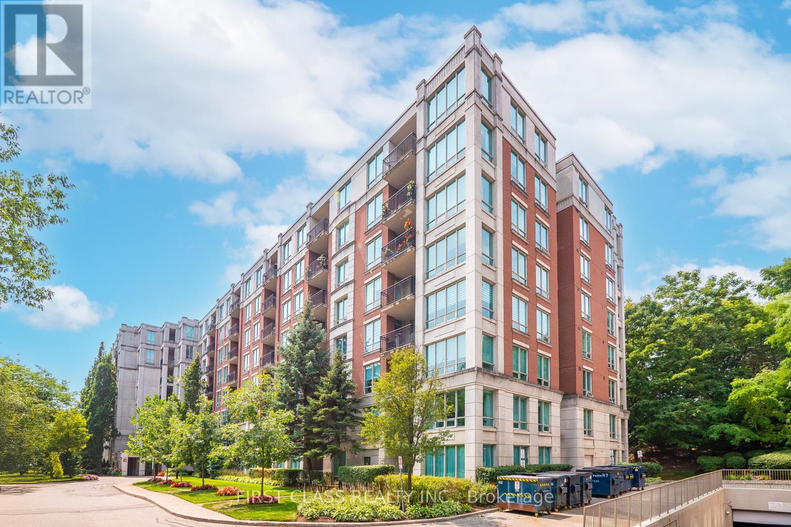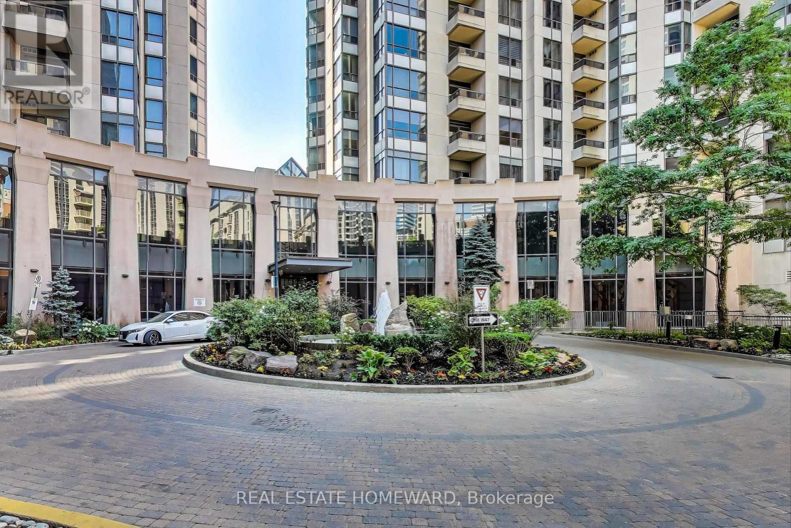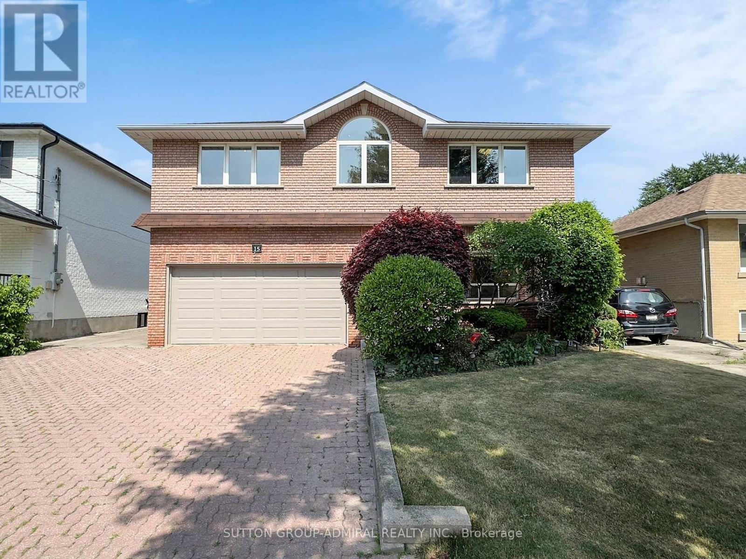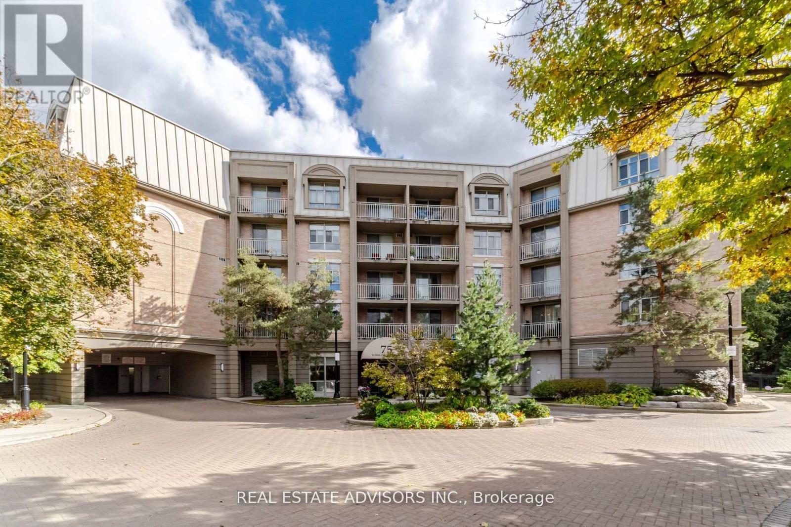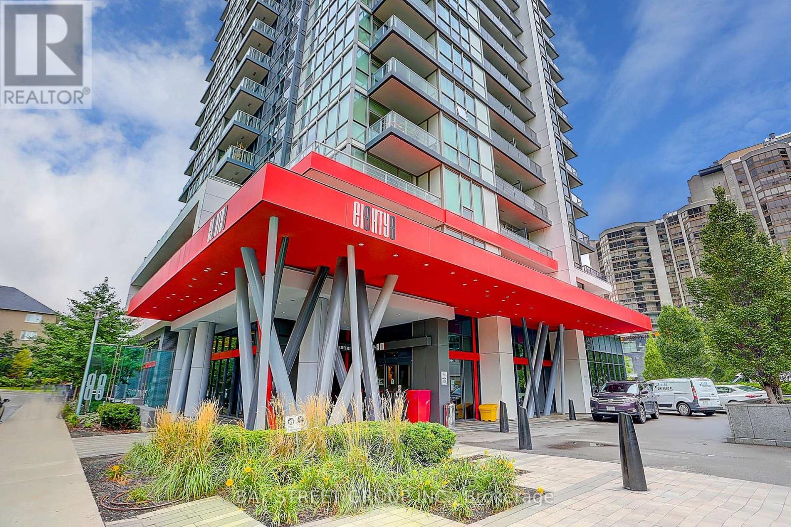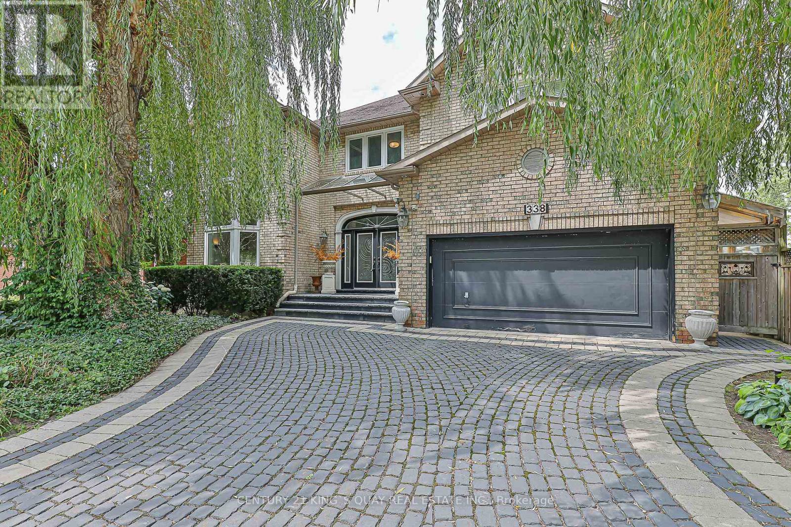- Houseful
- ON
- Toronto
- Willowdale
- 319 Betty Ann Dr
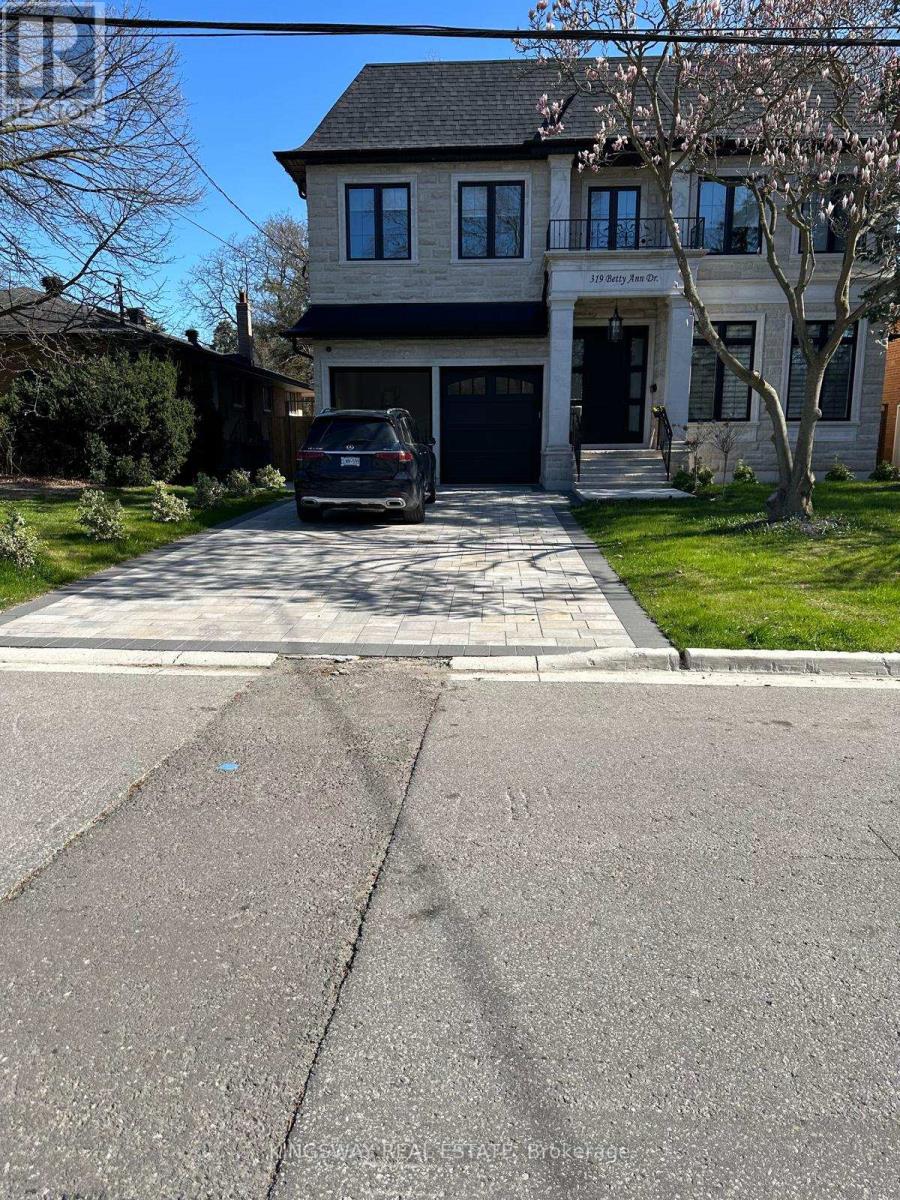
Highlights
Description
- Time on Housefulnew 15 hours
- Property typeSingle family
- Neighbourhood
- Median school Score
- Mortgage payment
Discover unparalleled luxury in this newly constructed, custom-built residence featuring 5 spacious bedrooms, each with its own private ensuite for ultimate comfort and privacy. Nestled on a quiet court in North York, this exquisite home showcases superior craftsmanship and modern sophistication at every turn. Step into a grand foyer highlighted by skylights and a striking circular staircase, with natural light streaming throughout the main level. Elegant fireplaces in both the living and family rooms create the perfect ambiance for refined gatherings. The gourmet chefs kitchen is a true centerpiece, appointed with marble countertops, a Wolf gas range, and a Sub-Zero fridge/freezer. On the second floor, soaring coffered ceilings with 11- and 13-foot heights amplify the sense of space and elegance. The fully finished lower level extends the homes appeal with heated floors, a stylish wet bar, a wine cellar, and additional bedrooms. Comfort meets technology with a Control4 smart. (id:63267)
Home overview
- Cooling Central air conditioning
- Heat source Natural gas
- Heat type Forced air
- Sewer/ septic Sanitary sewer
- # total stories 2
- # parking spaces 6
- Has garage (y/n) Yes
- # full baths 6
- # half baths 1
- # total bathrooms 7.0
- # of above grade bedrooms 7
- Flooring Hardwood, porcelain tile
- Subdivision Willowdale west
- Lot size (acres) 0.0
- Listing # C12389131
- Property sub type Single family residence
- Status Active
- Primary bedroom 6.12m X 5.45m
Level: 2nd - 2nd bedroom 4.88m X 3.97m
Level: 2nd - 3rd bedroom 4.94m X 3.97m
Level: 2nd - 5th bedroom 4.03m X 3.18m
Level: 2nd - 4th bedroom 4.24m X 3.63m
Level: 2nd - Recreational room / games room 12.39m X 4.63m
Level: Basement - Bedroom 4.18m X 4.27m
Level: Basement - Living room 4.66m X 4.47m
Level: Main - Kitchen 4.59m X 5.9m
Level: Main - Dining room 5.18m X 4.6m
Level: Main - Family room 7.99m X 6.06m
Level: Main - Office 2.97m X 2.97m
Level: Main
- Listing source url Https://www.realtor.ca/real-estate/28830967/319-betty-ann-drive-toronto-willowdale-west-willowdale-west
- Listing type identifier Idx

$-11,997
/ Month

