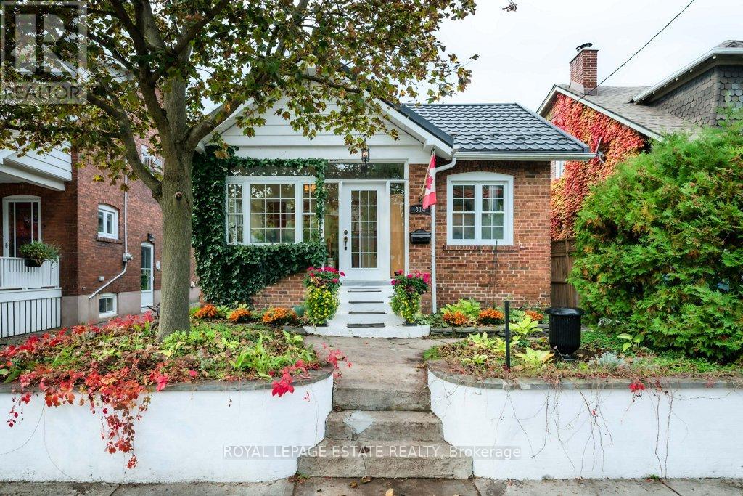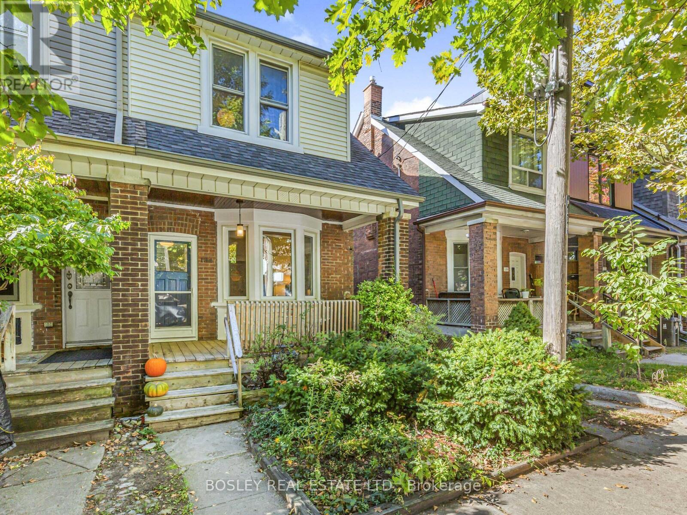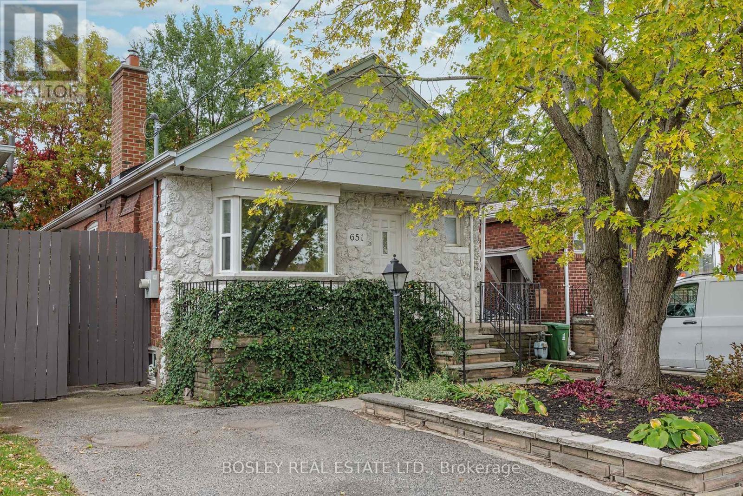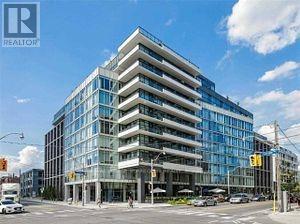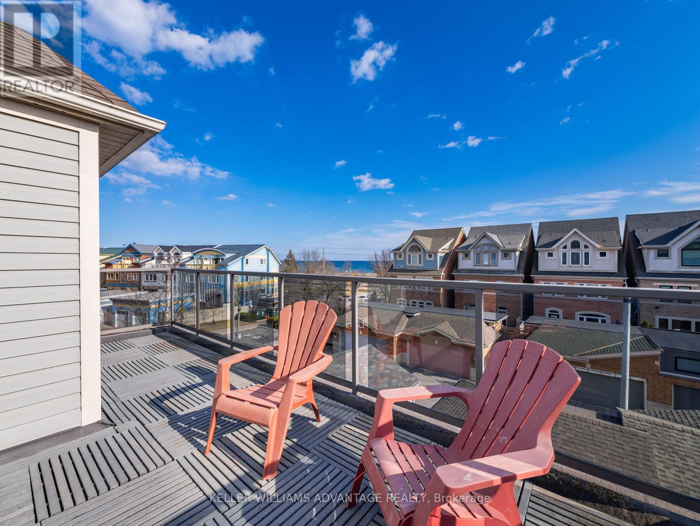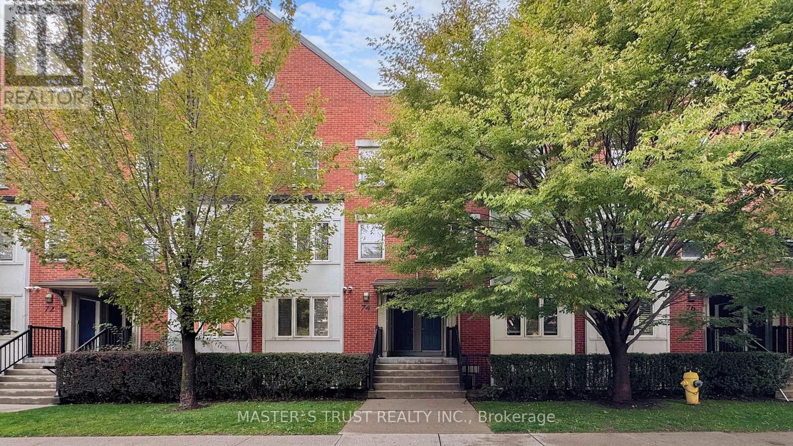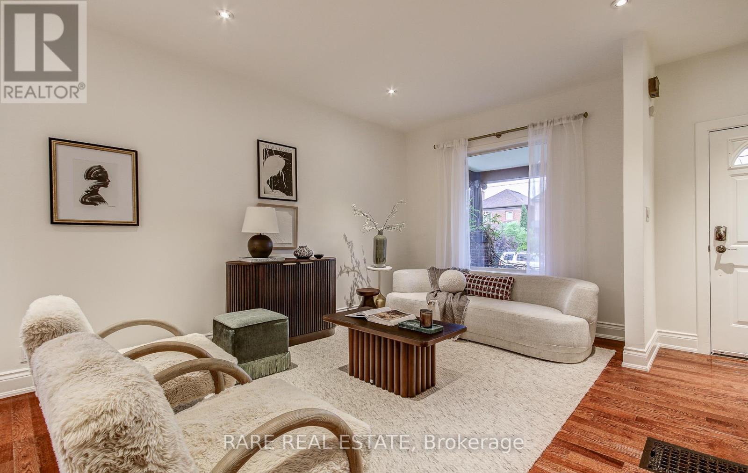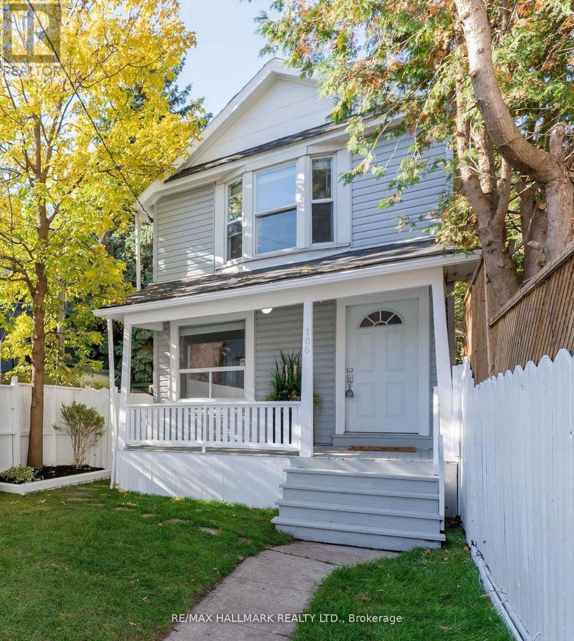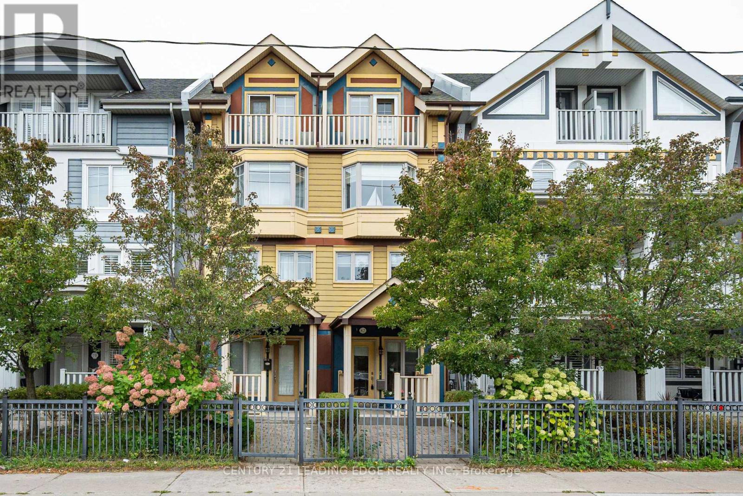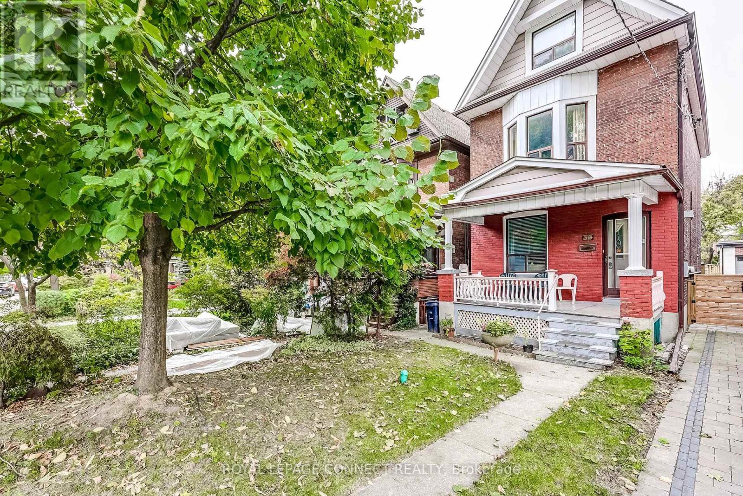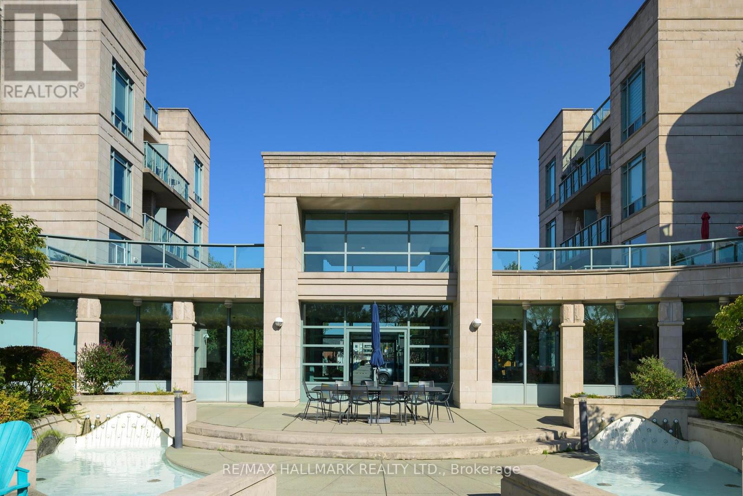- Houseful
- ON
- Toronto
- Upper Beaches
- 32 41 Battenberg Ave
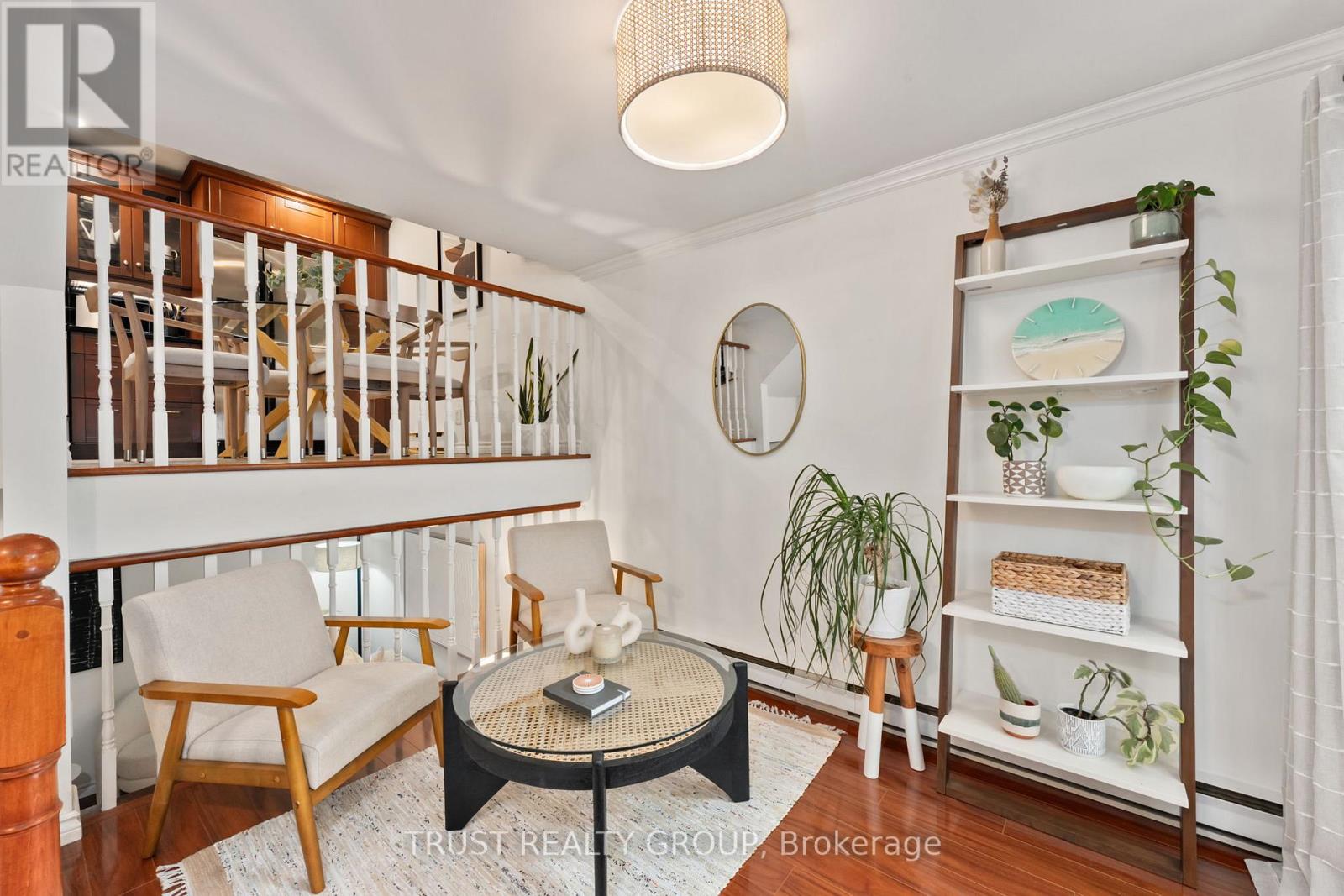
Highlights
Description
- Time on Housefulnew 6 days
- Property typeSingle family
- StyleMulti-level
- Neighbourhood
- Median school Score
- Mortgage payment
Looking to get out of the concrete and chaos of downtown living? Then this 2 bedroom, 1 bathroomTownhouse is just for you. Over 900 square feet of living space, SOUTH facing windows and doorsprovide tons of natural light. Multiple level living at its best. Large family room, main floor living room withwalk out to large updated composite deck, adding another place to entertain and enjoy. Great size kitchenwith stainless steel appliances and breakfast area. Hardwood floors throughout, Large Primary bedroomfeatures huge double closet, 2 more closets, Skylight and Laundry. Coming from not having enoughstorage? Not to worry as there is an abundance of it throughout. Includes 1 underground parking spotwith a locker. If you love the outdoors, then this will fit your every need. Picnics in the park, sunset walkson the boardwalk and sand between your toes are just minutes away. Located close to transit, WoodbinePark, Ashbridges Bay, History concert venue, Beaches Cinema, local restaurants, coffee shops,Leslieville, The Beaches and so much more. Don't miss out on this opportunity to enjoy, play and live inone of Toronto's most desirable neighbourhoods. (id:63267)
Home overview
- Cooling Central air conditioning
- Heat source Electric
- Heat type Baseboard heaters
- Fencing Fenced yard
- # parking spaces 1
- Has garage (y/n) Yes
- # full baths 1
- # total bathrooms 1.0
- # of above grade bedrooms 2
- Community features Pet restrictions
- Subdivision Woodbine corridor
- Directions 2160764
- Lot size (acres) 0.0
- Listing # E12460397
- Property sub type Single family residence
- Status Active
- Kitchen 4.07m X 3.37m
Level: 2nd - Bedroom 3.39m X 3.15m
Level: 3rd - Family room 4.07m X 3.37m
Level: Lower - Living room 4.08m X 3.15m
Level: Main - Primary bedroom 3.24m X 5.49m
Level: Upper
- Listing source url Https://www.realtor.ca/real-estate/28985289/32-41-battenberg-avenue-toronto-woodbine-corridor-woodbine-corridor
- Listing type identifier Idx

$-1,060
/ Month

