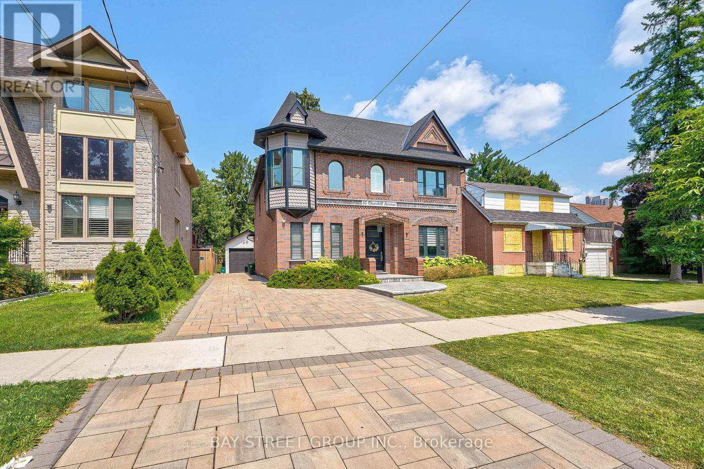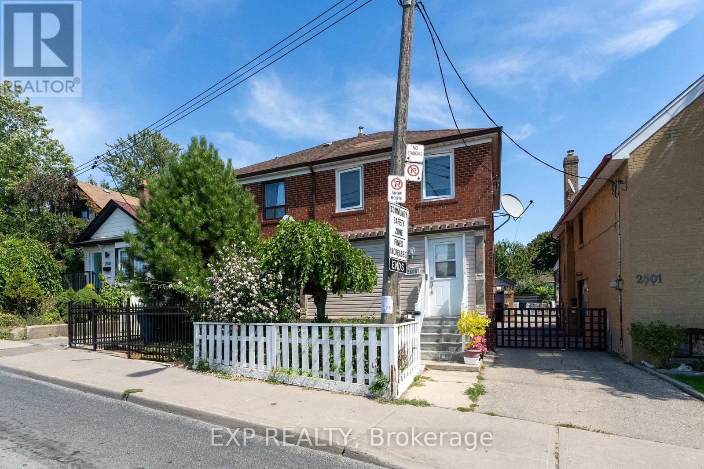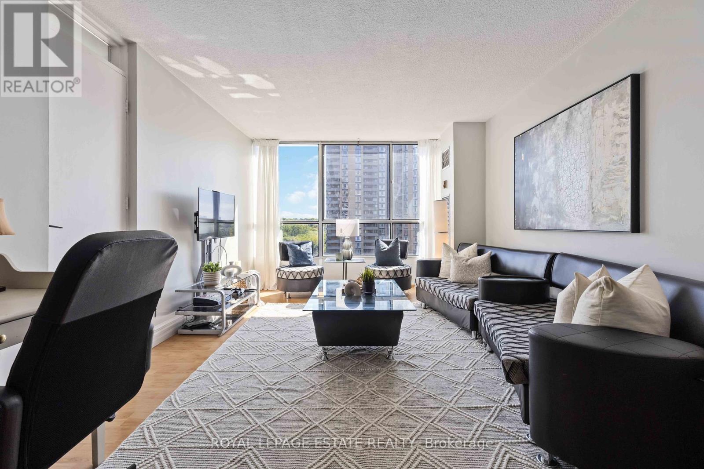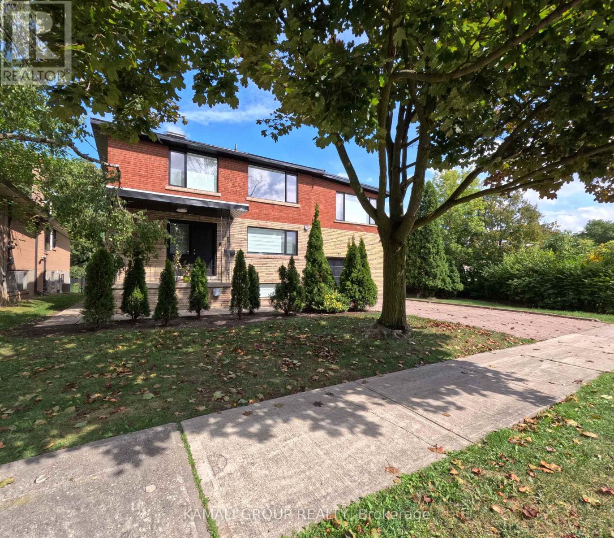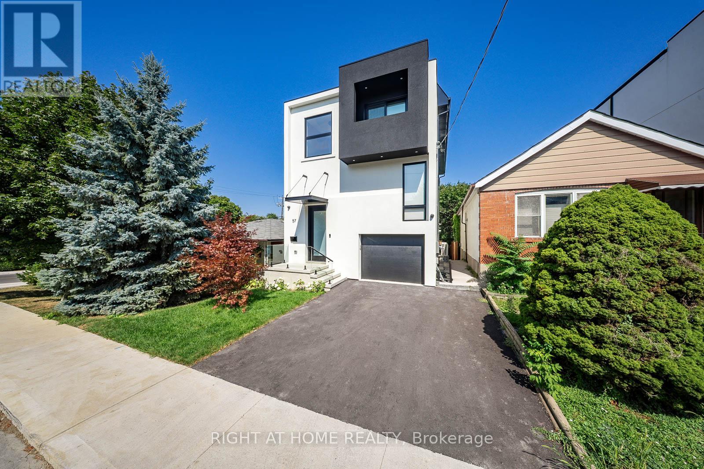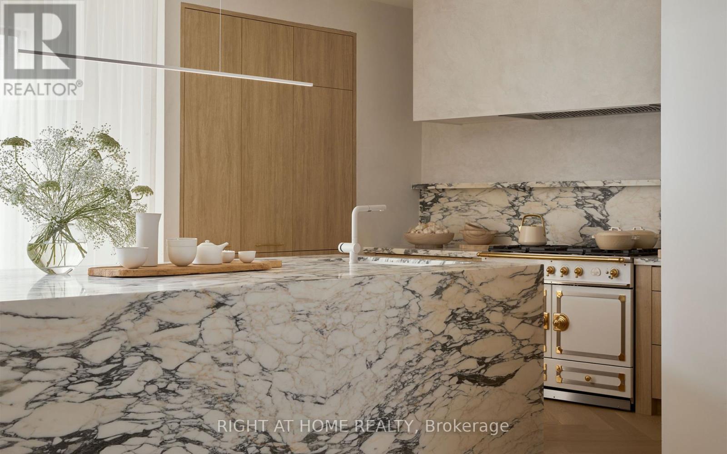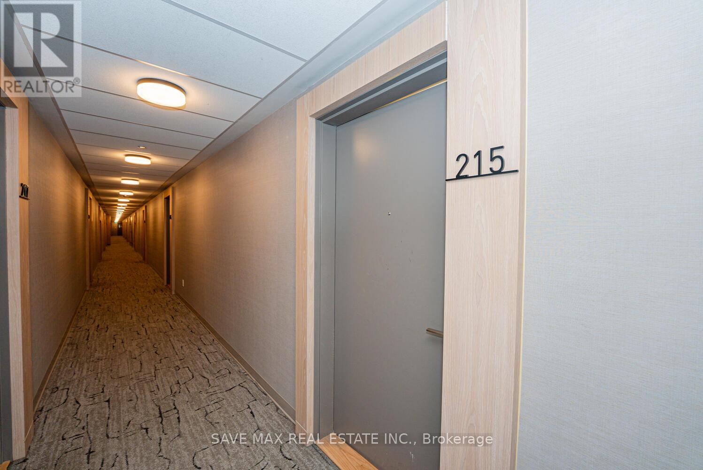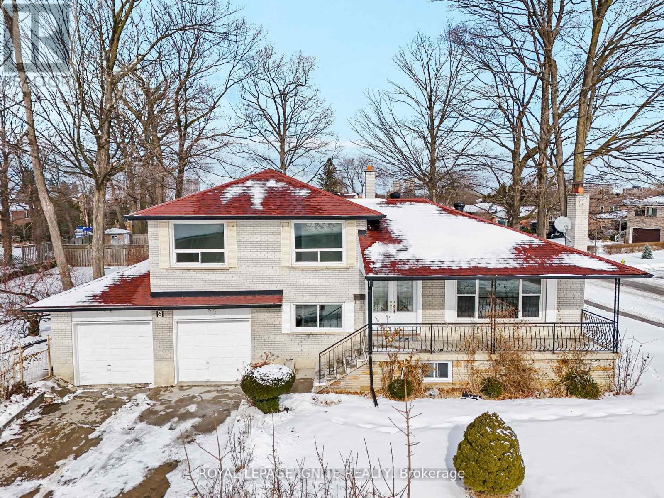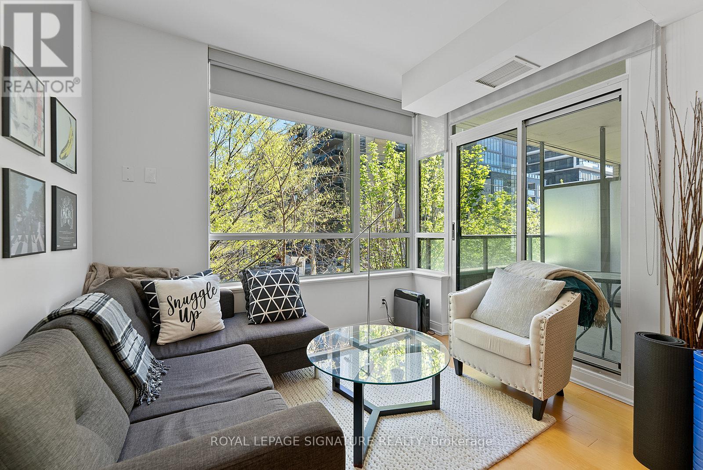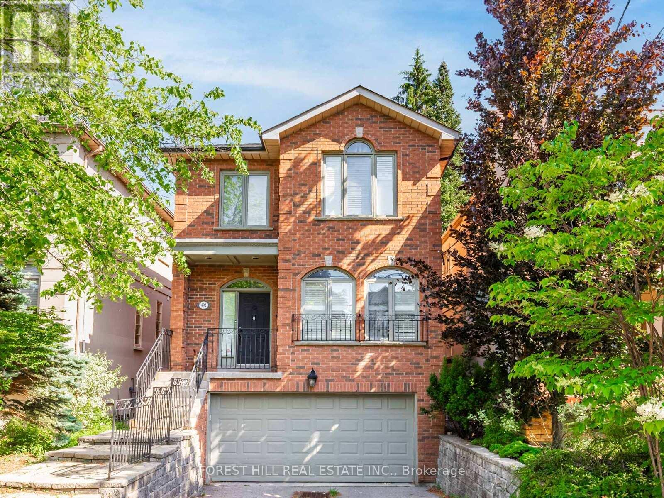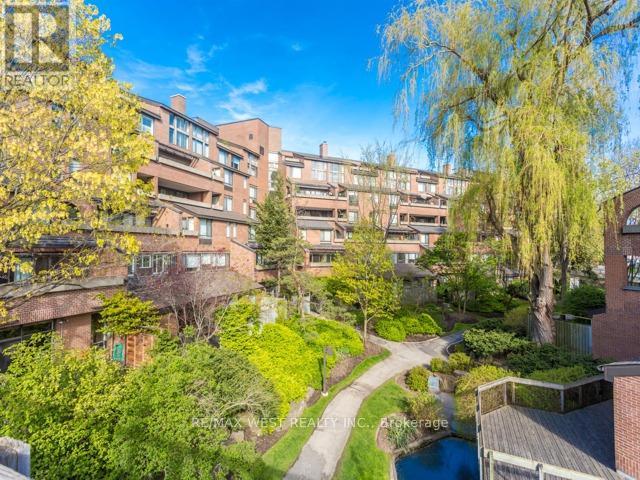- Houseful
- ON
- Toronto
- Clanton Park
- 32 Almont Rd
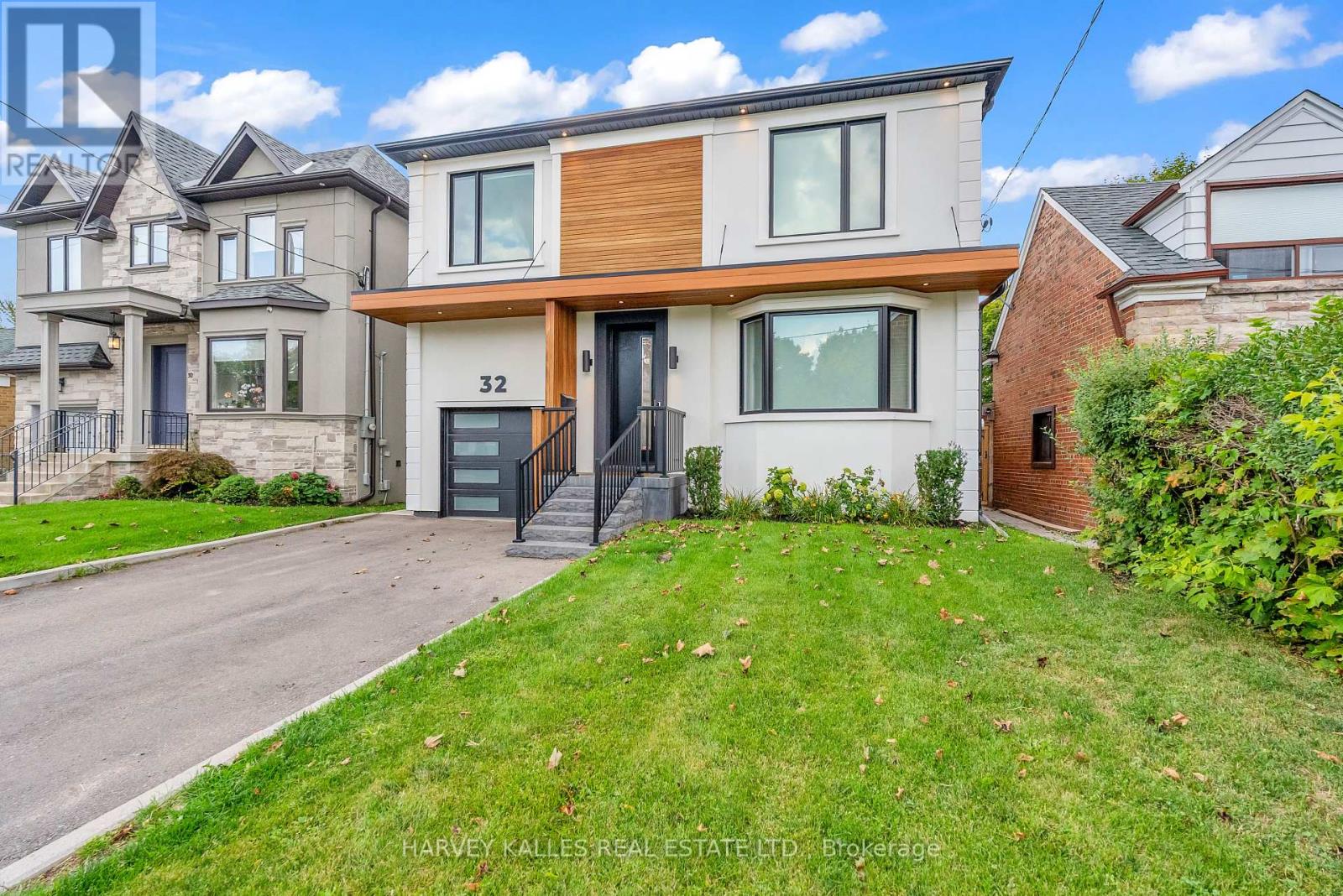
Highlights
Description
- Time on Housefulnew 5 hours
- Property typeSingle family
- Neighbourhood
- Median school Score
- Mortgage payment
Set On A Quiet Street In Sought-After Clanton Park, This Stunning Contemporary Home Blends Comfort And Style With Bright Open Spaces, Clean Lines, And A Fresh Inviting Vibe Throughout. The Main Floor Features Sun-Filled Living And Dining Areas That Flow Seamlessly Into An Entertainers Kitchen Showcasing Top-Of-The-Line Appliances And A Large Eat-In Island, With A Walkout To A Deck And Expansive Yard, Along With A Private Office/Study Ideal For Working Or Learning From Home. Upstairs, The Primary Suite Offers A Peaceful Retreat With Fireplace, Walk-In Dressing Room, And Spa-Inspired Ensuite, Complemented By Three Additional Bedrooms Each With Their Own Ensuite. The Lower Level Expands The Living Space With A Generous Recreation Room And Wet Bar/Second Kitchen For Effortless Hosting, A Guest Or Nanny Suite, Additional Office/Bedroom, Second Laundry, And Ample Storage, Creating A Home That Is Both Stylish And Practical For Modern Living. Just Minutes To Shopping, Cafés, Groceries, Restaurants, Parks, Schools, And All The Neighbourhood Amenities That Make This Home The Perfect Place For The Whole Family. Truly A Must-See! (id:63267)
Home overview
- Cooling Central air conditioning
- Heat source Natural gas
- Heat type Forced air
- Sewer/ septic Sanitary sewer
- # total stories 2
- Fencing Fenced yard
- # parking spaces 3
- Has garage (y/n) Yes
- # full baths 4
- # half baths 1
- # total bathrooms 5.0
- # of above grade bedrooms 6
- Flooring Hardwood, laminate, porcelain tile
- Subdivision Clanton park
- Directions 1480705
- Lot size (acres) 0.0
- Listing # C12392150
- Property sub type Single family residence
- Status Active
- Primary bedroom 5.11m X 4.42m
Level: 2nd - 3rd bedroom 3.84m X 3.09m
Level: 2nd - 2nd bedroom 5.84m X 3.26m
Level: 2nd - Laundry 2.44m X 2.4m
Level: 2nd - 4th bedroom 4.09m X 3.53m
Level: 2nd - Recreational room / games room 2.53m X 5.74m
Level: Lower - Bedroom 3.44m X 3.25m
Level: Lower - Bedroom 4.36m X 3.24m
Level: Lower - Kitchen 3.53m X 5.76m
Level: Lower - Living room 5.03m X 5.43m
Level: Main - Office 3.98m X 3.71m
Level: Main - Dining room 6.23m X 3.35m
Level: Main - Kitchen 4.58m X 3.45m
Level: Main
- Listing source url Https://www.realtor.ca/real-estate/28837768/32-almont-road-toronto-clanton-park-clanton-park
- Listing type identifier Idx

$-7,464
/ Month

